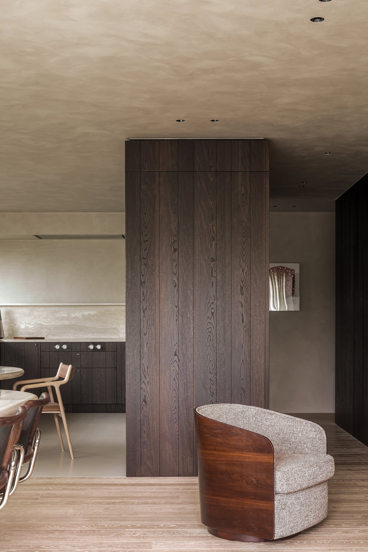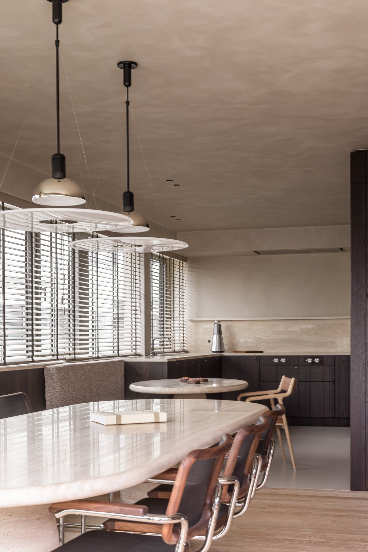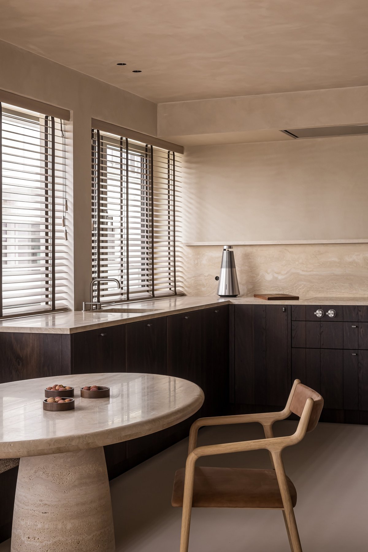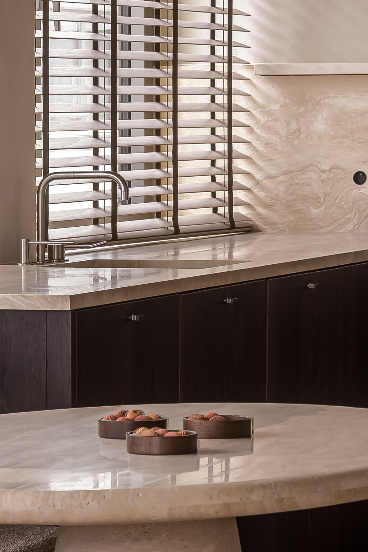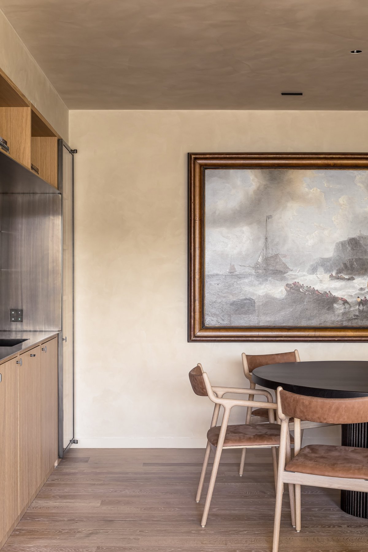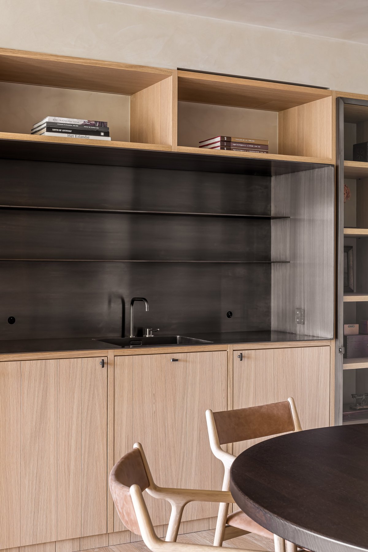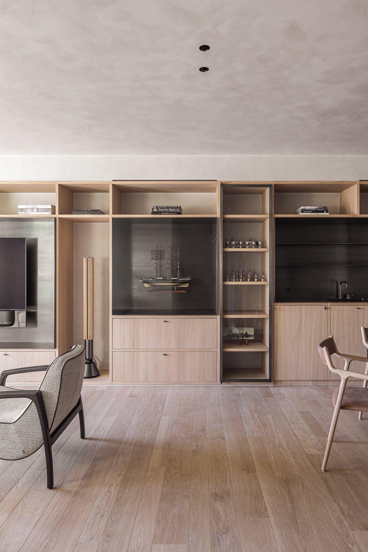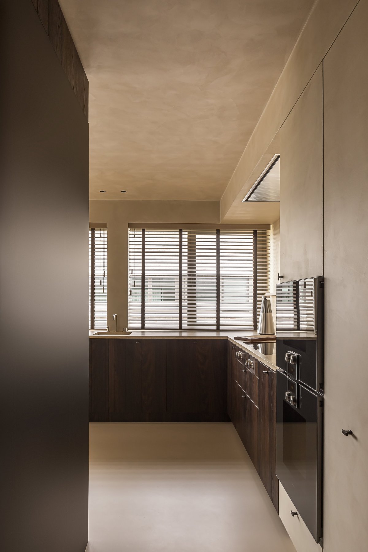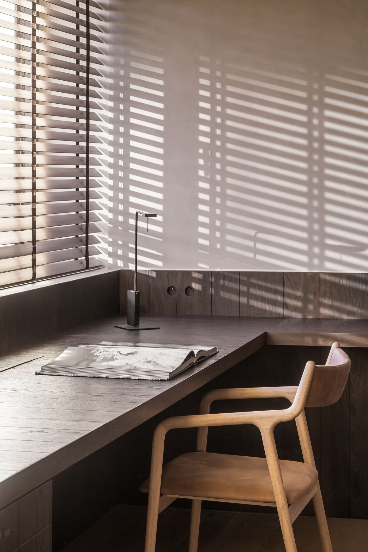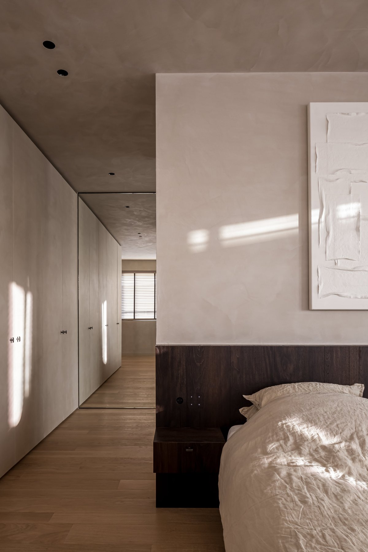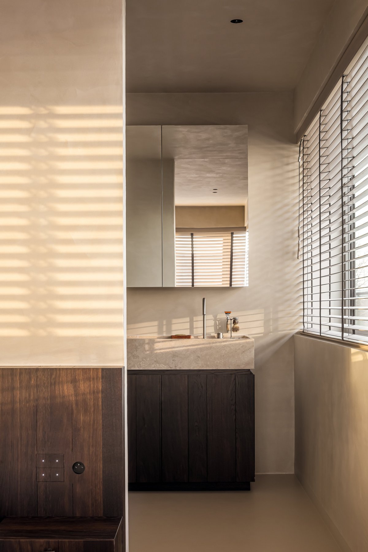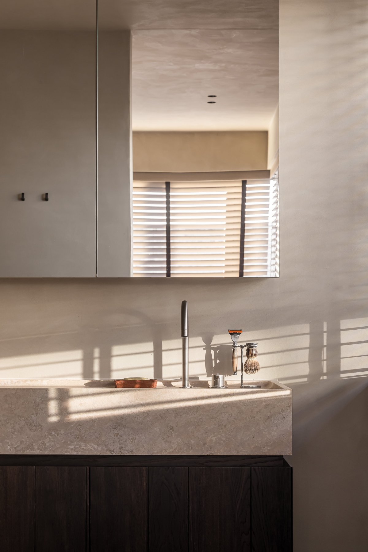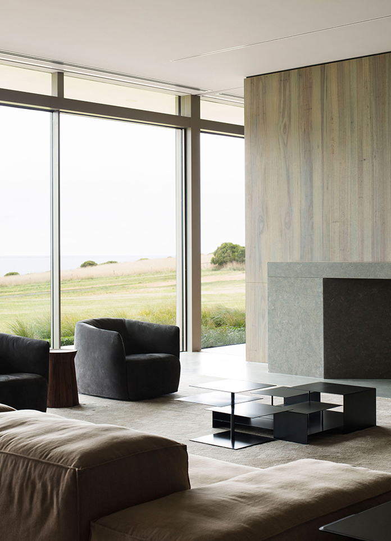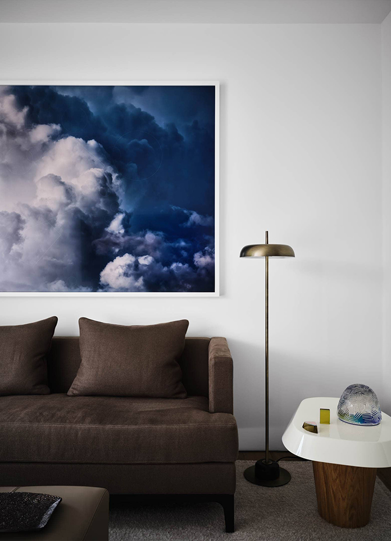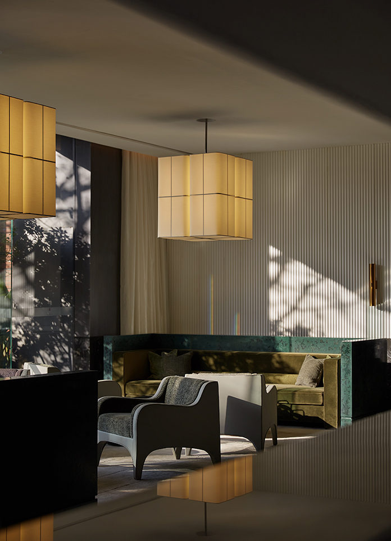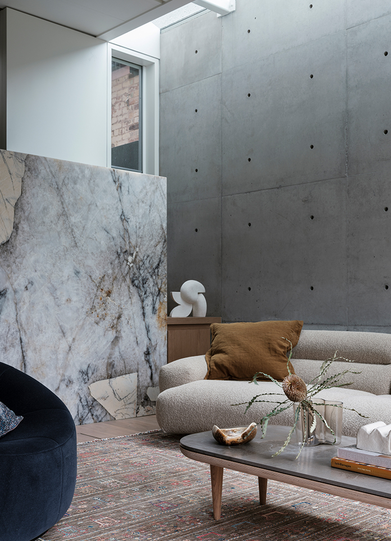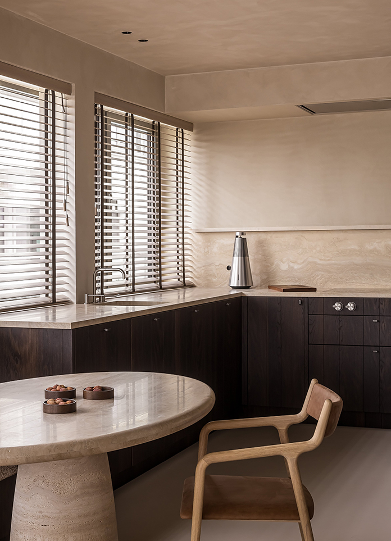
For this project, Joe Design Studio transformed two separate apartments into one luxury penthouse, ensuring a sense of unity throughout. The challenge was to create a minimalistic yet warm design conducive to serene living, serving as a canvas to showcase their client’s extraordinary art collection and make sure every artwork receives the attention it deserves.
For the kitchen of Project COP, the team Joe opted for a marriage of steel and smoked oak. This choice creates a timeless symphony of durability and warmth. The Salon Maritime is the heart of the house. For this space, they have drawn inspiration from maritime themes and everything beneath it. All artworks fitting within the ‘maritime’ concept find their place here.
The eye-catcher of this room is definitely the maquette, protected by a layer of invisible UV-glass. This creates an optical illusion, making the maquette appear as if it’s gracefully floating in the patinated brushed stainless steel niche. For this room, the team Joe selected a sink crafted from beautiful beige massive travertin, complementing the dark tones in the room. Both the floor and walls have been finished with artisanal mineral decorative plaster.
- Interiors: Joe Design Studio
- Photos: Cafeine
