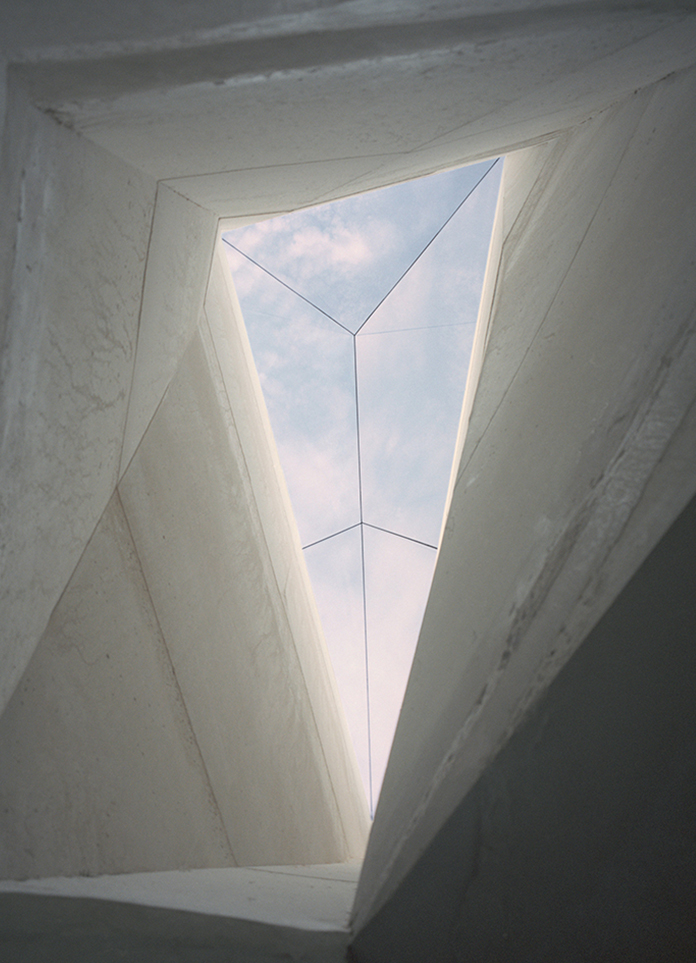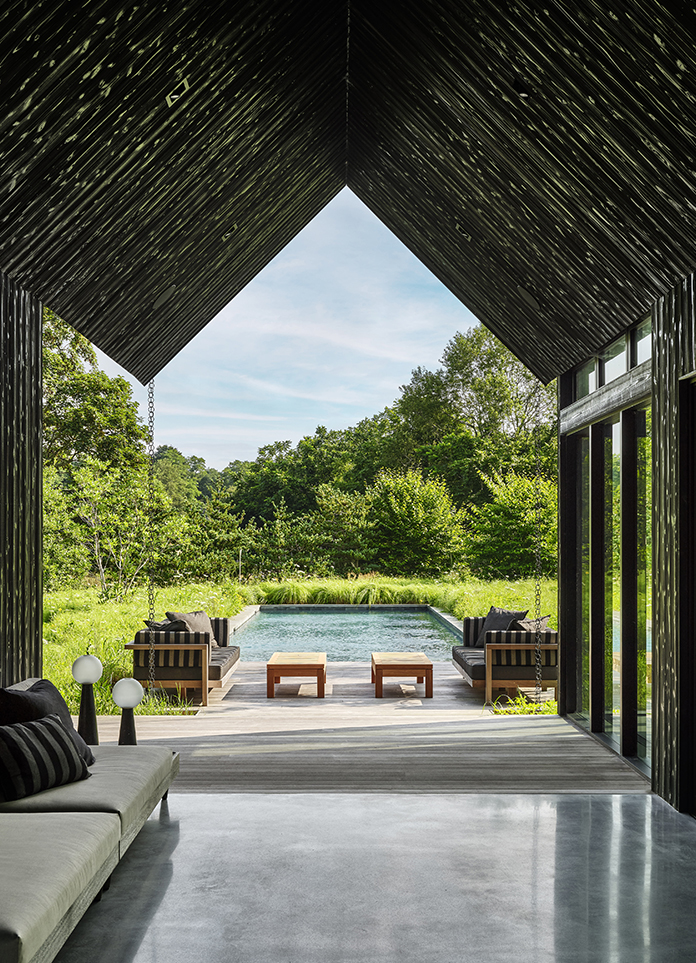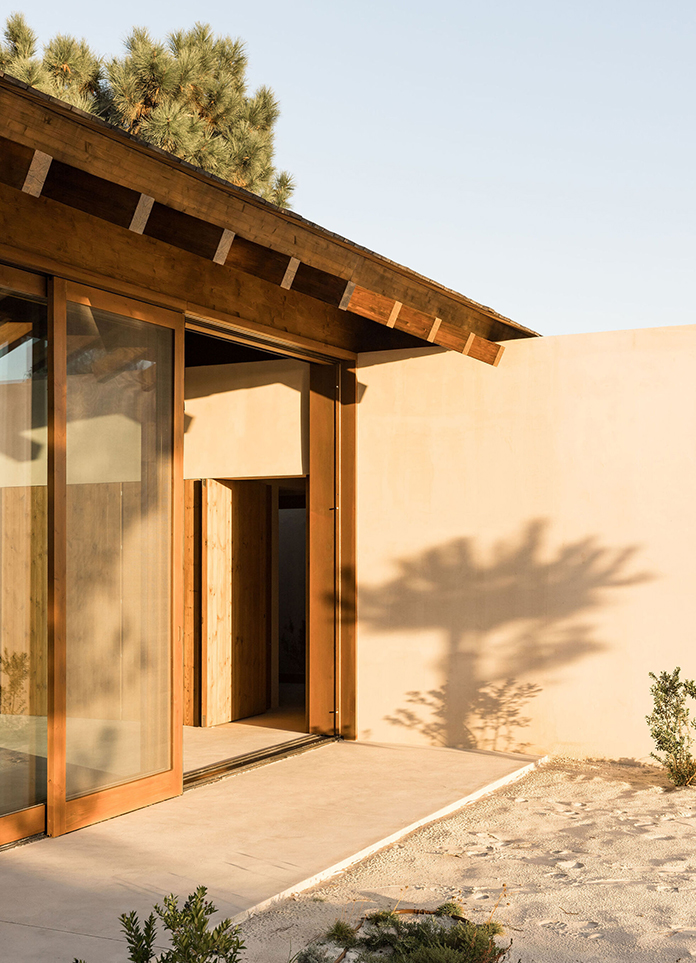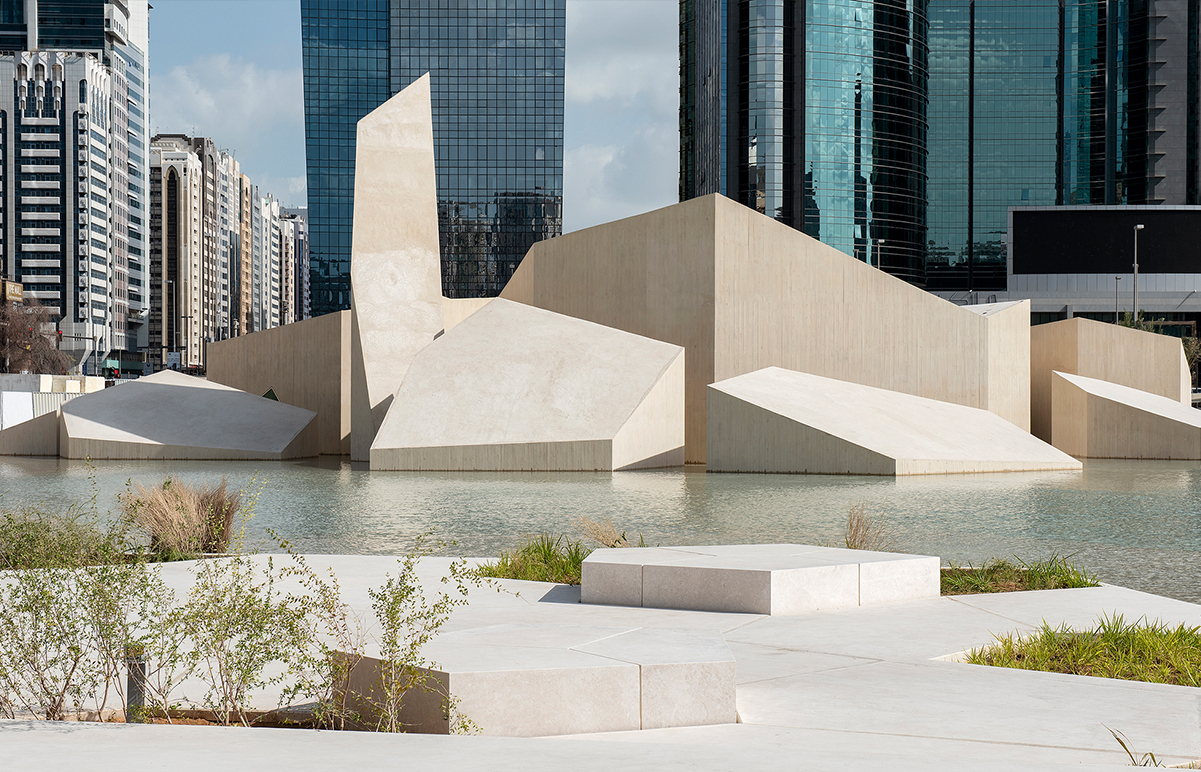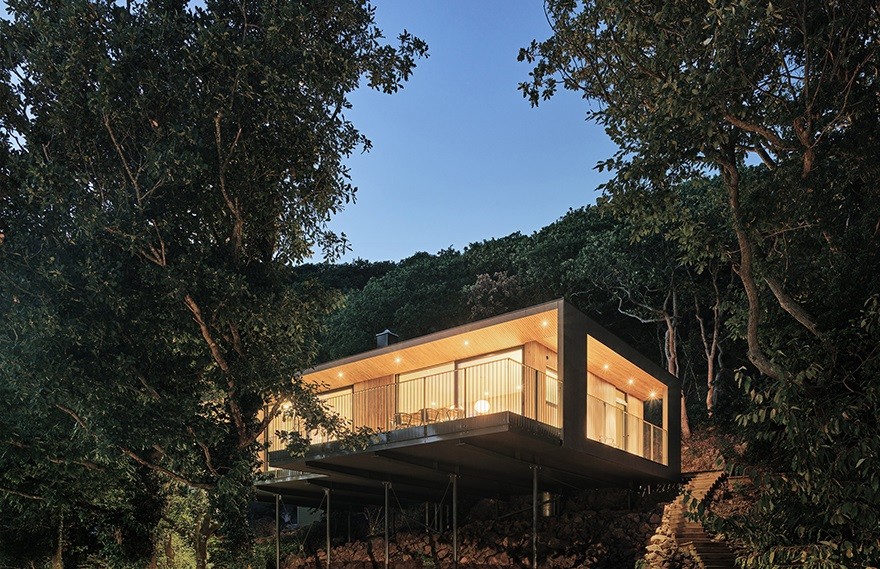
Solviken, a summer home in Sweden, designed by local design studio Johan Sundberg. The load-bearing structure of all the visible elements of the house is dyed green to blend in with the surrounding leaves.
The interior is minimalist, with wood floors, white-painted walls and ceilings. Wood was also used to cover the walls that separate the living room from the bedroom. Light green soft finishes and houseplants highlight the foliage surrounding the Solviken pavilion, which is framed on many Windows and glass doors.
The open-plan living and dining rooms, with a wood-burning stove, occupy the center of the plan, while the kitchen area leans against the wall. Two adjacent single children's bedrooms face the central common area. The rooms are separated by a Shared bathroom from the master bedroom, which has its own walk-in closet.
Large sliding glass doors open to the Solviken pavilion. There is a street-facing garage and a spacious foyer with storage that opens to a laundry room. The all-black sauna is set on Stockholm's rocky island, creating a seascape.









