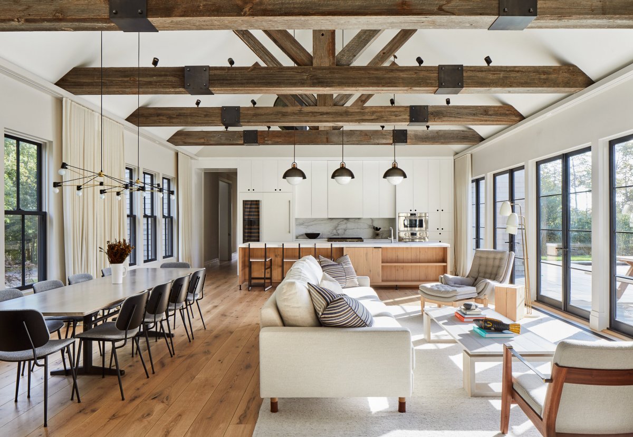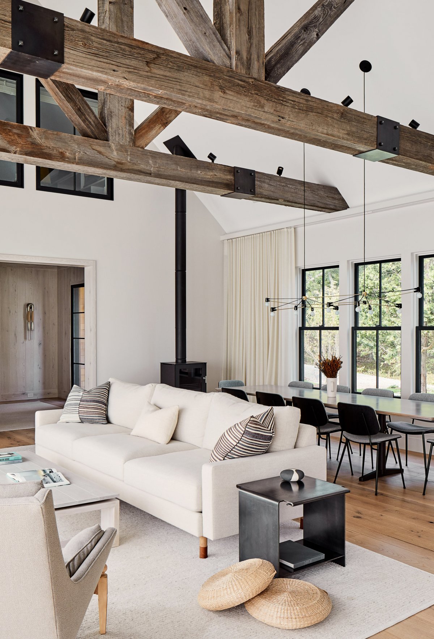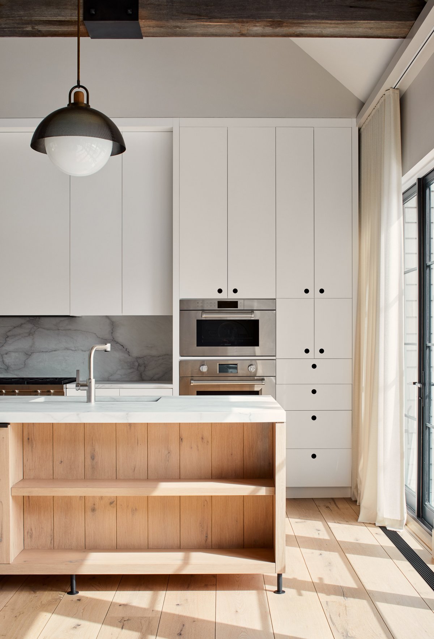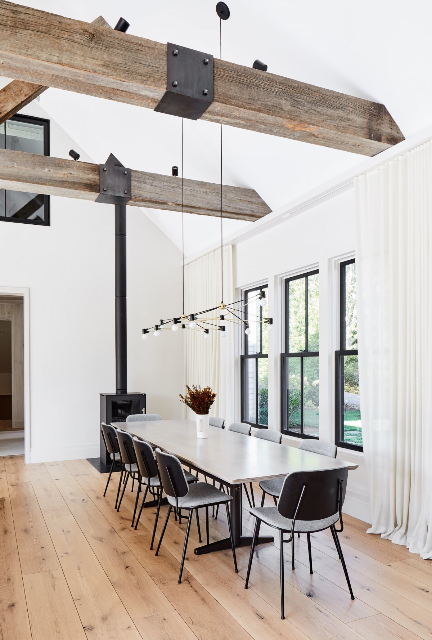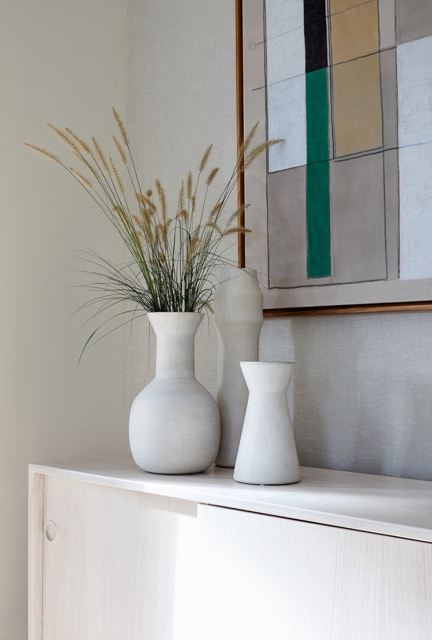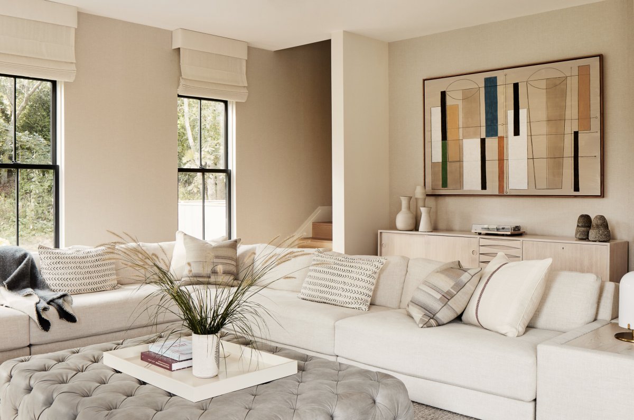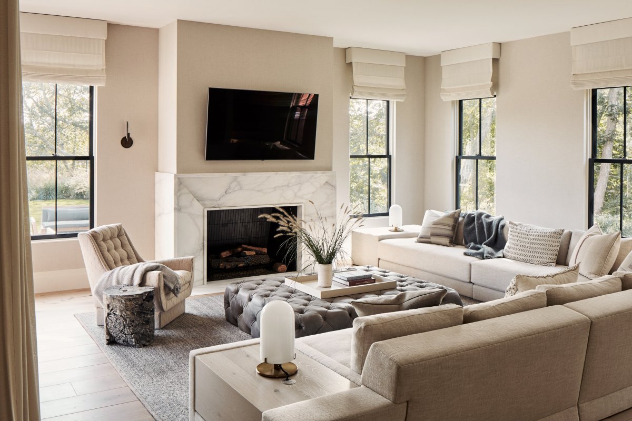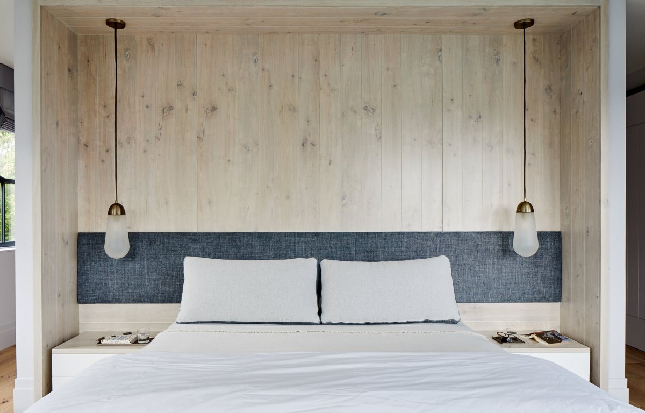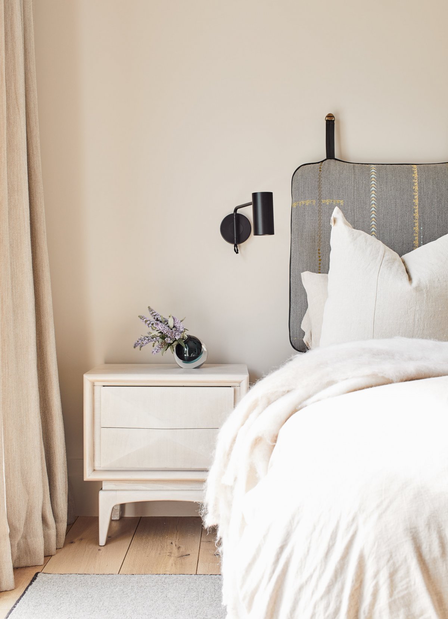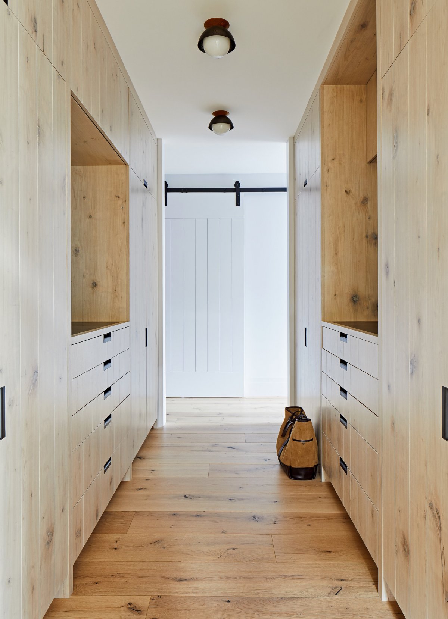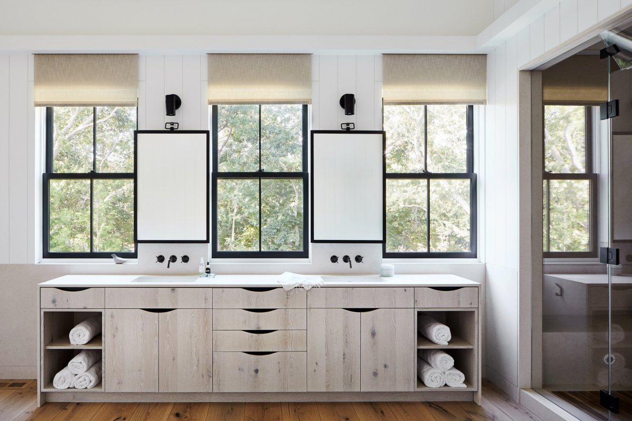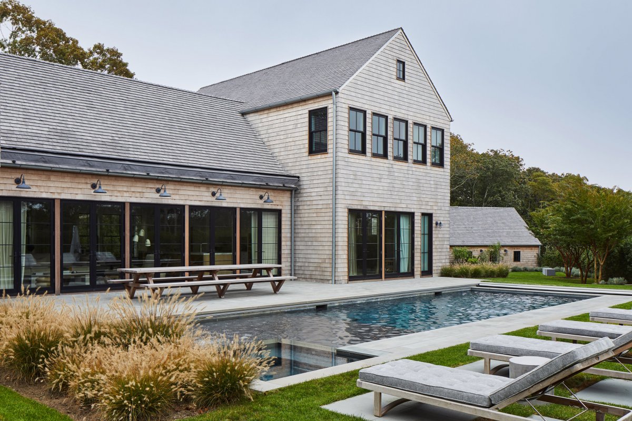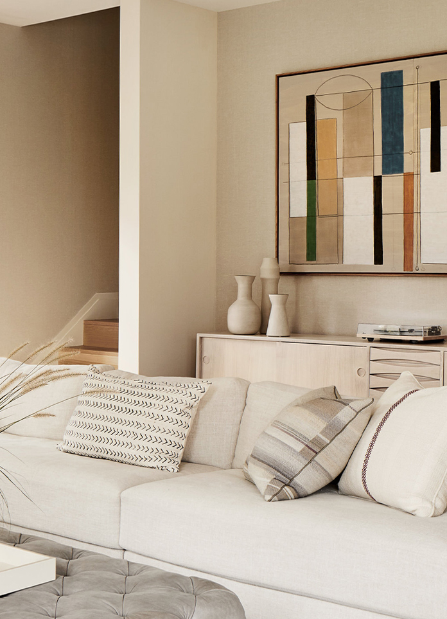
A home in Amagansett, New York, designed by a Scottish designer, Kevin O’sullivan, for a young creative family. The apartment is made of wood both indoors and outdoors, highlighting the area’s native architecture.
Known as Amagansett Beach 3, this family home consists of two gable wings joined by a lower section with its roof line embedded on either side. Amagansett Beach 3 also features a combined wood interior, as well as cream and grey tones to make a uniform palette.
A cream sofa in the living room covered in Kravet fabric.The kitchen island, which is topped with white marble, was custom-made by the studio. It also created the millwork closets in the foyer made from white oak that has been bleached, fumed and whitewashed.Lights designed by US studio Apparatus are found throughout the home, while black pendants by Allied Maker hang over the kitchen island. A black fireplace is by Danish company RAIS.
The heart of the home is flanked by several rooms on either wing.An office and a television room with an L-shaped sofa are on one side, and on the other are a mudroom, foyer, laundry room, pantry and guest bedroom.Upstairs are a second home office and three bedrooms, located within either wing of the house. One of them is a kid's bedroom with a circle window overlooking the great room below.The master bedroom has accesses to a rooftop deck overlooking the pool and backyard.
- Interiors: KOSA
- Photos: Read McKendree
- Words: Qianqian
