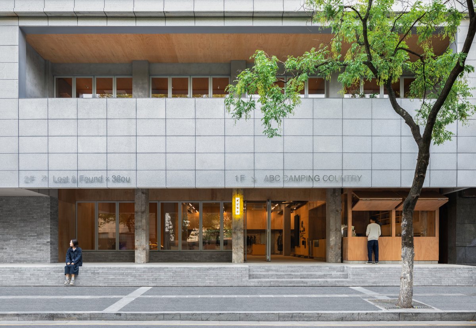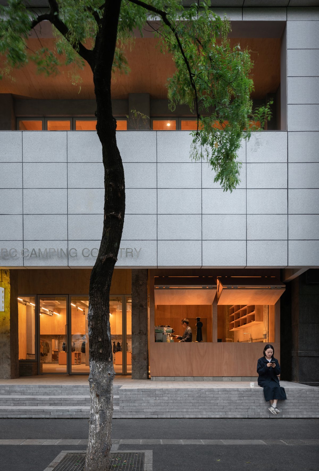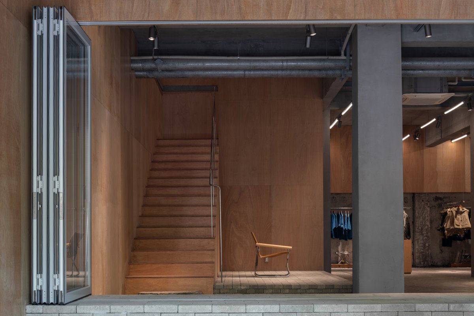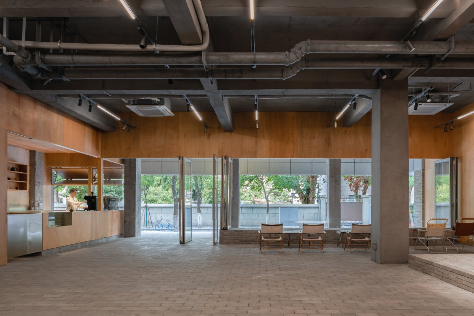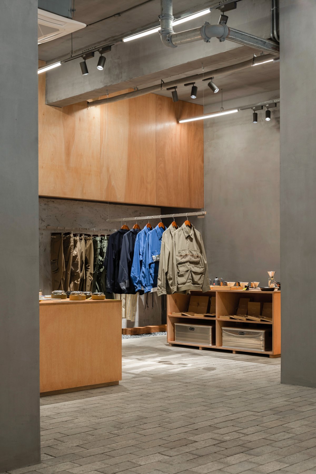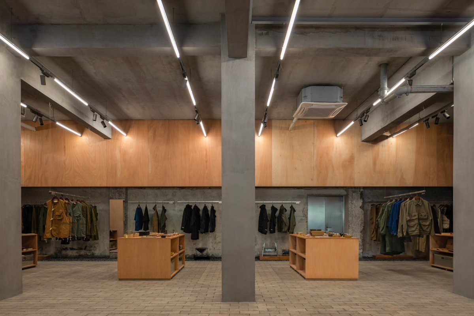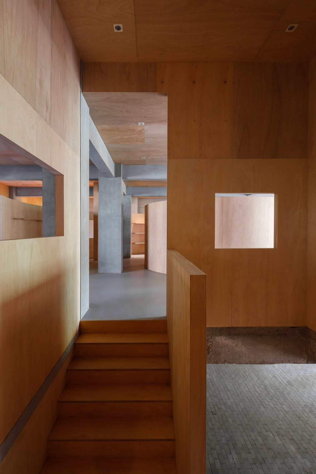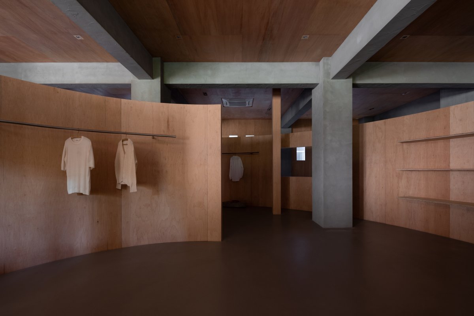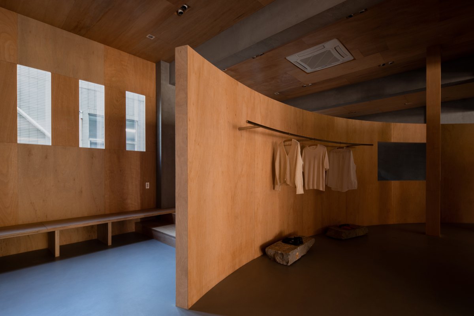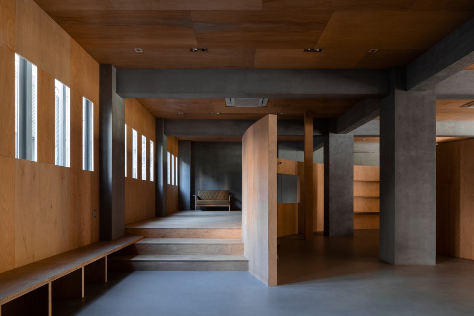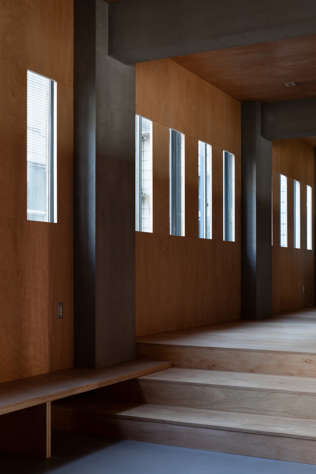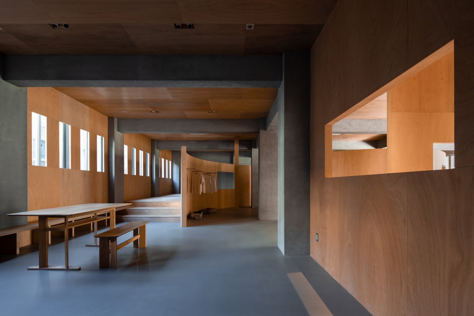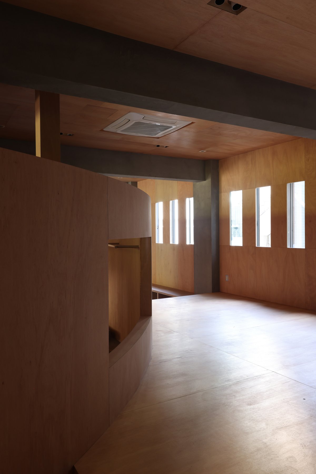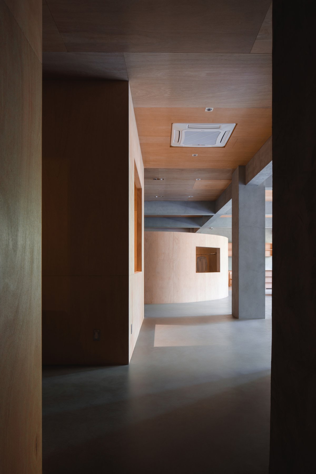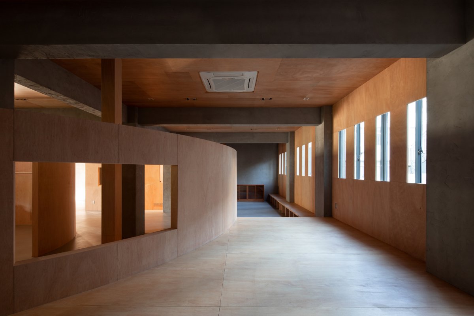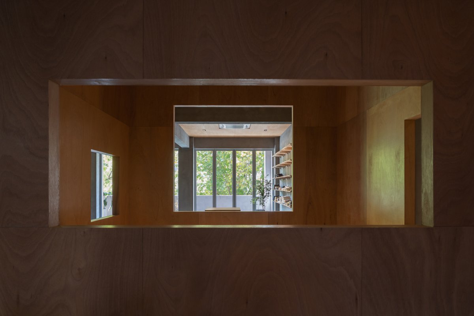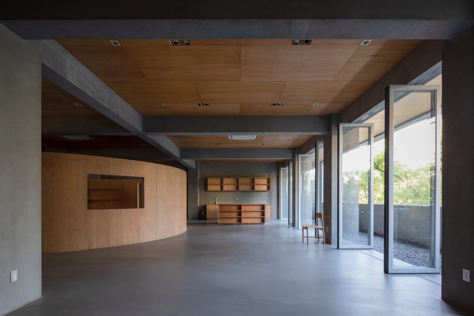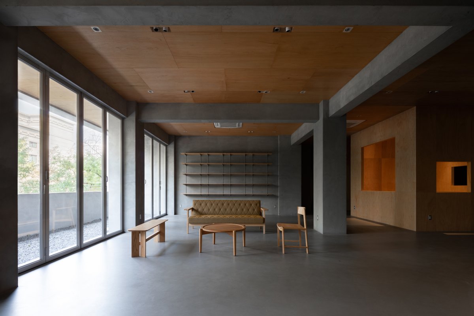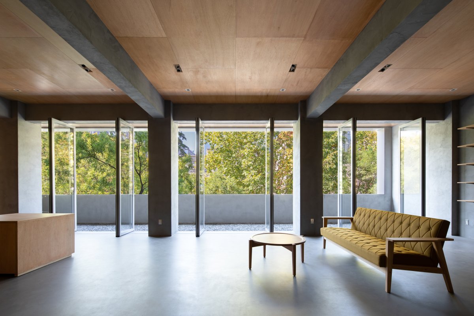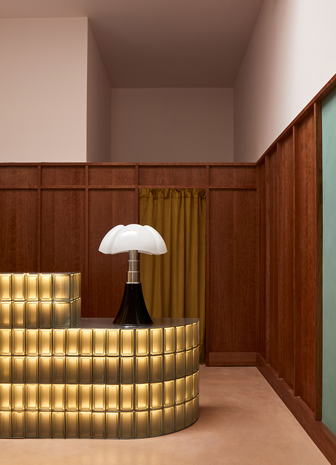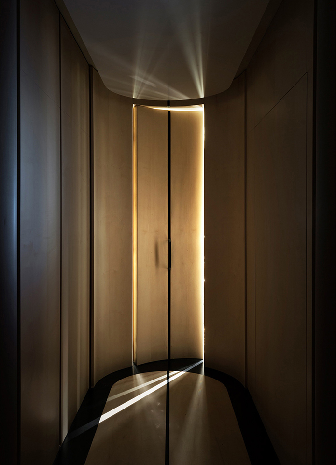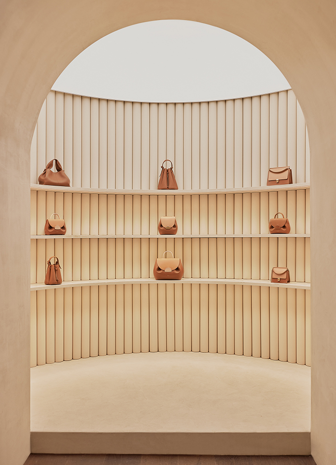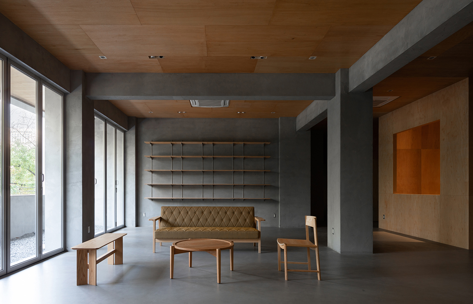
Background and context
In 2022, MOU Architecture Studio was invited to design a store in Nanjing for three lifestyle brands. With two floors of around 600 square metres, it was agreed that the first floor would be the outdoor lifestyle brand ABC CAMPING COUNTRY and the second floor would be a lost&found x 36ou lifestyle proposal shop. The location of the venue is the Fine Arts Building, 62 Beiting Lane, Nanjing, and the long history has inevitably shaped the different texture of the city at different times. Through this renovation design, we hope to capture the pulse and texture of the city, so that it can not only become a shop that embraces all kinds of goods, but also help the street and the building to rejuvenate again and become a place for residents and customers coming and going to gather and communicate.
Think about the relationship between streets and shops
The Fine Arts Building, the opposite is the first National Art Museum, designed and built by Mr. Yang Tingbao, the first Chinese architect, whose buildings and courtyard we can see through the low fence. We also note that most of the buildings on both sides of the street are adjacent to the pedestrian walkway, and that long queues of shops inevitably crowd the pavement, which not only affects the traffic on the road, but also makes it even more difficult in the rain when there is no shelter. This has led to a reflection on the relationship between shops and the street. The eaves of the traditional sloping roof of the building provided us with a good idea for solve the problem of western exposure, so the two levels of space were simultaneously set back inwards to form a gable open to the outside.
Both street and living room
On the first survey of the site, the huge staircase perched in the centre of the first floor stood out. The space is thus cut into two main areas, front and back. The rear area is completely obscured by the staircase. The owner of the first floor space wanted to accommodate functions close to daily coffee, clothing, outdoor equipment display and retail. We then decided to remove the staircase and install a new staircase connecting the two levels of space. The new staircase is positioned to the far left of the entrance with minimal volume and visual obscurity in order to create an urban living room that can be penetrated by the traveller from the street.
The display arrangement makes use of mainly wall space to avoid creating visual barriers in the middle area, we do not impose all the functional limits and leave the flexible use mechanism of the central core to the shop operators. The internal space and the external gable are integrated with the external street through a system of folding glass doors, welcoming anyone to enter and releasing a sense of goodwill and friendliness to the city and the street.
Routine and Equality
One of the most impressive things about a city's streets may be the steaming bun shops, where the skilful and busy figures of the chefs always bring life to the people. A cup of coffee is made in a number of different processes before it is delivered to the customer. We also wanted to face the street, so that pedestrians on the road could notice the complete process. The decision was made to place a 'kiosk' between the two pillars, running inside and out, as a window to both the inside and the street, for the daily operation and sale of coffee. The height of the flooring of the kiosk was set at the same level inside and outside, and we wanted the line of sight between the shop staff and the customers to be at the same level.
A floor covering the original concrete floor with concrete blocks extends outside to meet the pavement, where pedestrians and customers can sit and talk on the brick-built curb. The raised sections become booths and benches.The facade renovation takes a low-intervention, harmonious and different strategy. Whereas most shops would have preferred a tall frontage, this time we took the initiative to lower both the facade and the frontage to a height of 2.6 metres above the ground, creating a special visual relationship that is subdued and serves as a refuge for people drinking coffee and relaxing under the gable, maintaining a relatively equal line of dialogue with the National Gallery of Fine Arts opposite.
Squared and curved atrium
On the second floor Clients wanted a space that could cater for the display and sale of furniture, clothing and home furnishing options; offices; negotiation; storage and the flexibility to cope with event set-ups. The first floor has a high degree of transparency and welcomes people in, then on the second floor we are keen for people to go deeper and explore with a sense of continuity. The site is a standard space held up by beams and columns and the first step we needed to take was to break out of this initial homogeneity and create the impression of a shop that is exploratory and takes its time to wander.
Rather than making a parapet of conventional height, the parapet was transformed into a wall that reached the top, as it divided the space and acted as a visual cover, so the square atrium took shape. But a single square atrium in a large, empty space is not enough to create complexity and interest, and since we can only be around it and not really in it, we thought of incorporating another abstract atrium.
But what kind of atrium will this atrium be, and how can it be abstracted in a way that satisfies the function and organises the new spatial system together with the squared atrium? The simplest way to start is with the basic geometric forms, the first combination of circles and squares was felt to be appropriate, although circles inevitably feel classical and symbolic. We wanted to create a place that was not stylised or individualistic, that was not western or Chinese, that embraced all kinds of products and all kinds of people. We therefore cut an opening in the circle and pulled it into Mirroring "6" form, with a distance between it and the squared atrium, and a doorway inside it, which is enclosed by a half-height curved wall, which we call the curved atrium. The other corresponding functions are also filled in on the basis of the pattern of two atriums. In this way, a number of paths, either wide or narrow, straight or curved, are formed between two atriums.
The products of Lost&Found are mainly in the furniture and home category, while the products of 36ou are mainly apparel and lifestyle products. We needed to think about how to plan the layout of the two brands, one large and one small, in the same space. If the two brands were to be displayed independently, it would look intuitive but slightly uninteresting. We therefore chose to integrate the products of both brands to create a more vivid and fuller home life. The lost&found furniture has living room, dining room, bedroom, study and other applications for different types of home scenes, if the scenes are too concentrated, they may become a duplication of the functions of conventional family rooms, so it is better to use the traffic path to divide and conquer them.
The inner wall of the atrium is used for the display of clothing, like a huge semi-open cloakroom. On the outer side of the atrium, near the street, we have chosen to use this area as a flexible functional area, which can be used as a display for LDK lifestyle scenes, or for events and exhibitions.
Scenery and Body
From the stairs up to the first floor, customers explore a selective and disorienting path that can be tailored to their own feelings and preferences. The walls of the squared and curved atrium are unadorned but have unexpected and penetrating openings where air and sunlight can flow naturally, and we hope that the views peeking through the openings will drive the body to wander through and stumble upon the objects it desires.
The original windows near the west side are adjacent to the street, with a view of the city street through the glass, and the inward setback creates balcony that allows everyone who comes here to step out and experience the city and nature. Within this open and inclusive site, we hope to bring the pleasure of being viable, desirable and playable, and look forward to the many forms of life that will take place here in the future.
- Interiors: MOU Architecture Studio
- Photos: WuAng
