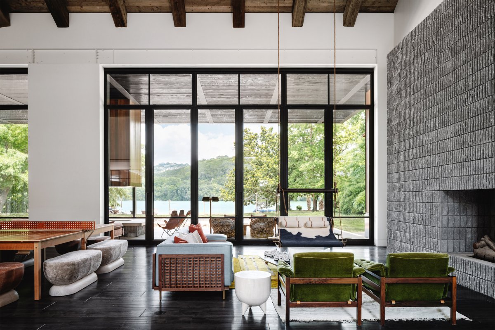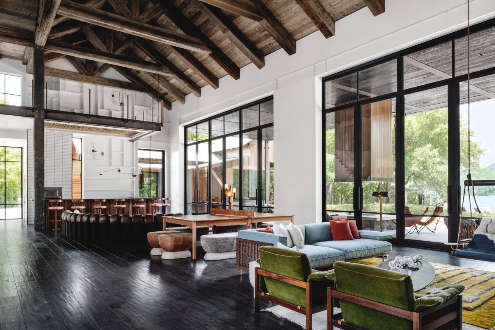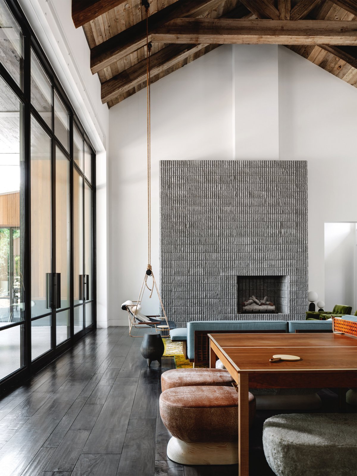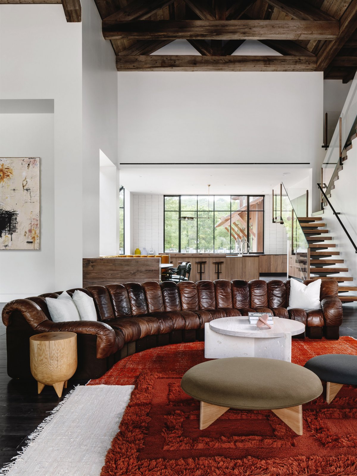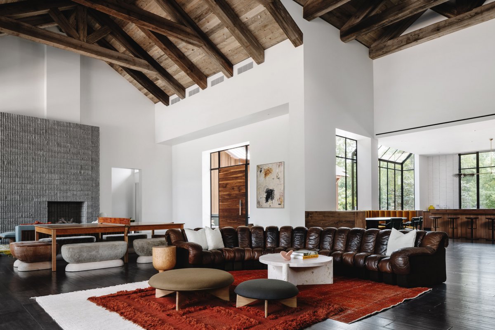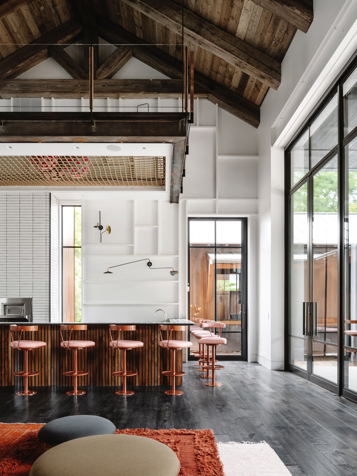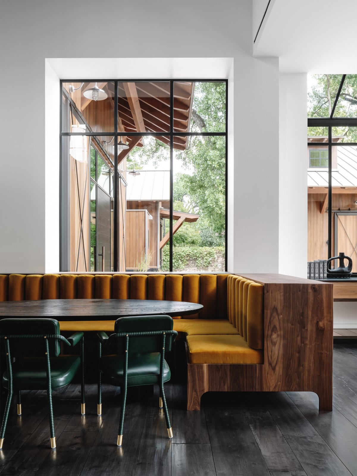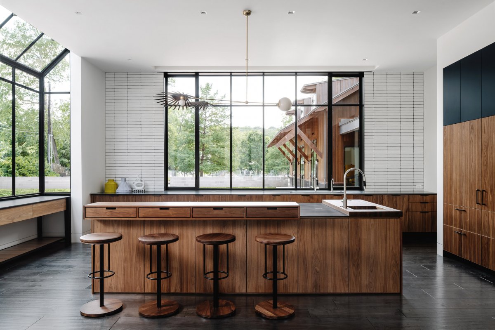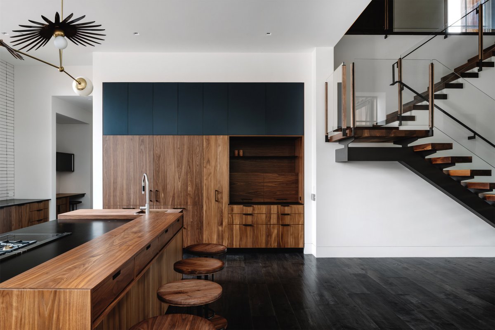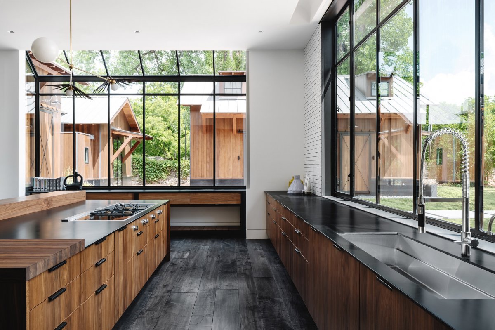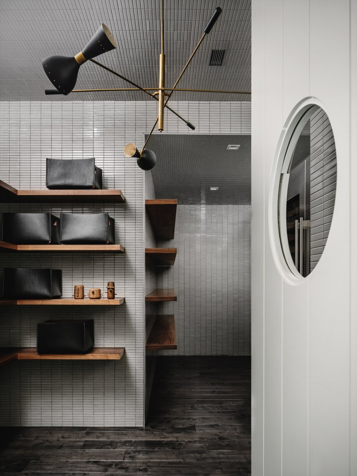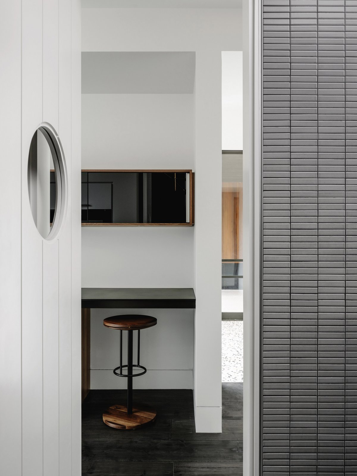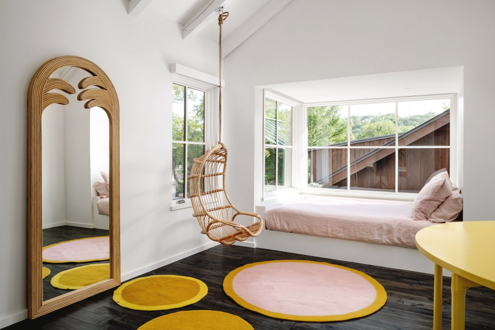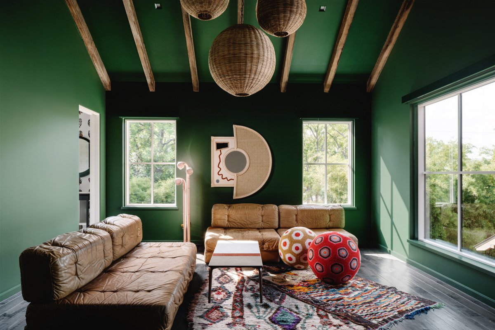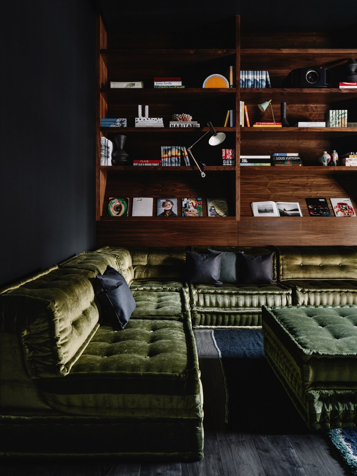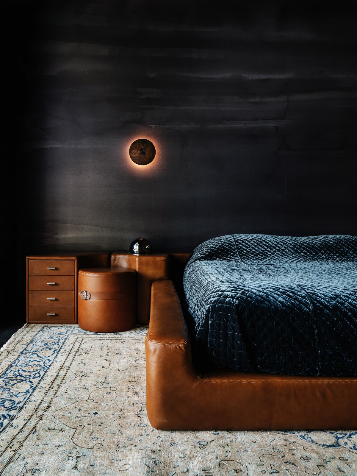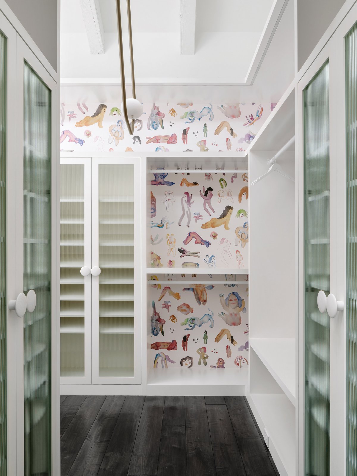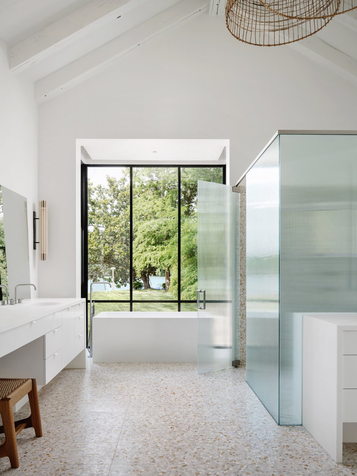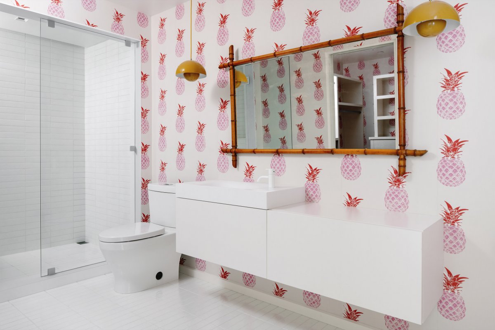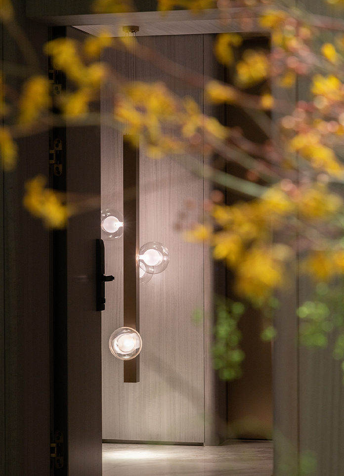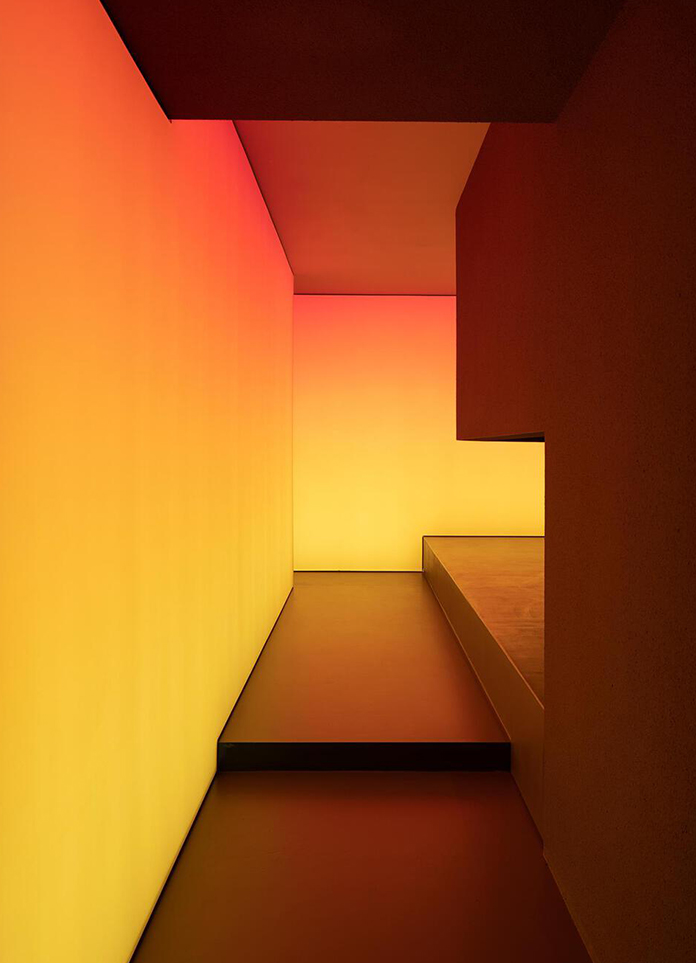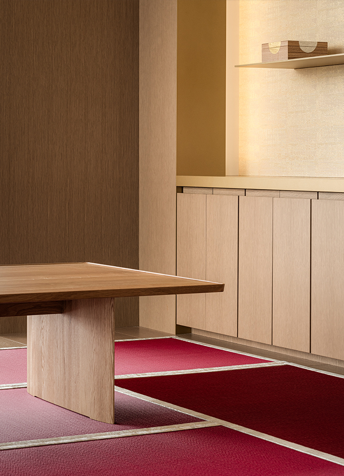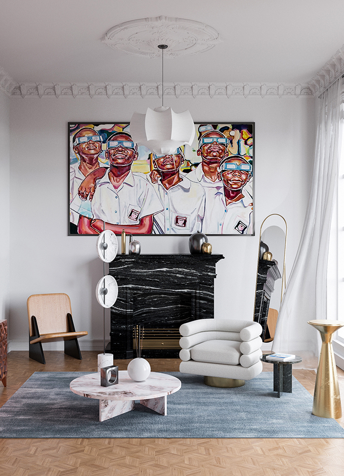
Interior designer Melanie Raines has applied her experience in hospitality design to ensure the large spaces of this Austin family home feel cosy, playful and "a bit irreverent".The home's large living room features vertical elements including a concrete-block fireplace and a swing.The house, designed by local firm Ryan Street Architects, was originally conceived as a 12,500-square-foot (1,160-square-metre) California barn-inspired home with vast living spaces, six bedrooms and a guest house.
Furniture is arranged to create zones, like a seating area framed by a brown leather sofa.However, the music-loving homeowners decided that the interiors should better reflect their creative personalities, and provide a "weird and funky" environment for their four children and two dogs.
Above the bar, a section of mezzanine floor is replaced with a rope net.For this reason, the central design challenge was to marry the architecture of exposed steel and reclaimed wood with an interior that felt fresh, playful, and distinctive.One of the biggest challenges was to make the huge open living room feel intimate and cosy.
Walnut is used throughout the home and prominently in the kitchen.This was achieved by arranging furniture in different zones, a trick borrowed from Raines' career in the boutique hospitality sector.A large wooden ping-pong table that doubles as a dining surface sits at the centre, accompanied by velvet-upholstered stools.
The millwork echoes the exterior reclaimed timber cladding visible through large windows.On the other side, a curve chocolate-brown leather sofa sits atop textured red rugs to create a nook in front of a bar area, which has a built-in pizza oven.The primary bedroom is decorated in dark colours to create a relaxing atmosphere.Other vertical elements help to draw the eye up, including the fireplace clad in split-face, industrial concrete blocks and a swing suspended on ropes from the 22-foot (6.7-metre) ceiling.To unite the various ground-floor spaces, walnut is repeated across several surfaces and details.
- Interiors: Melanie Raines
- Photos: Chase Daniel
- Words: Qianqian
