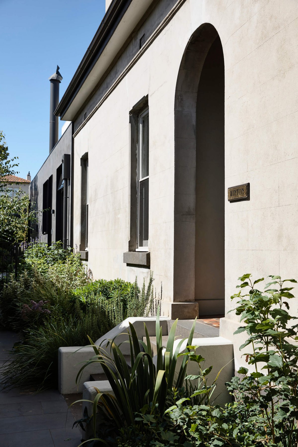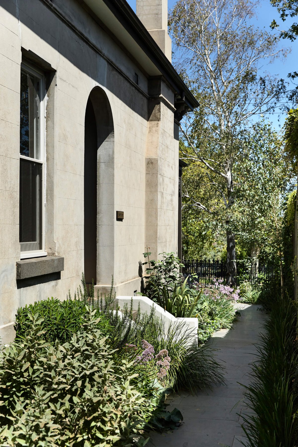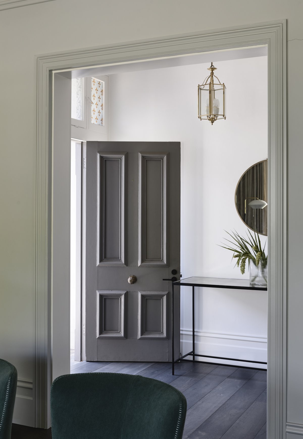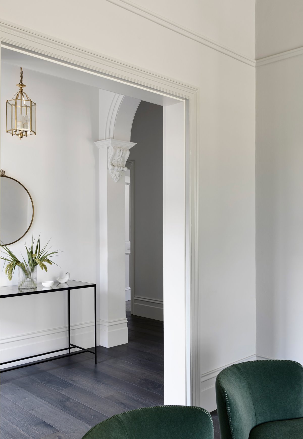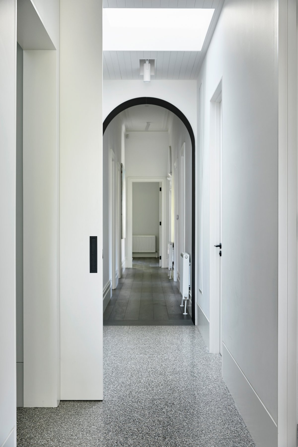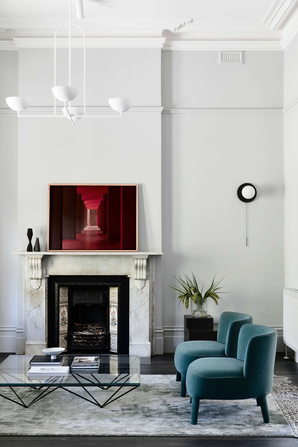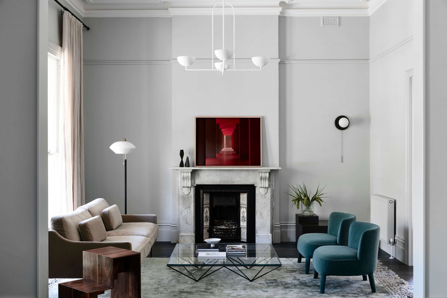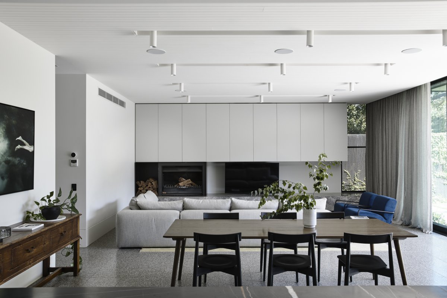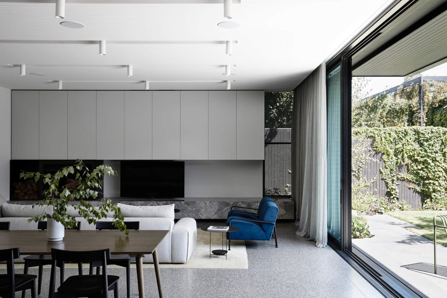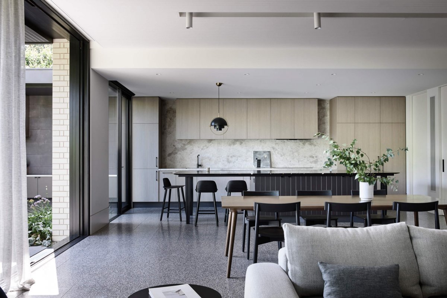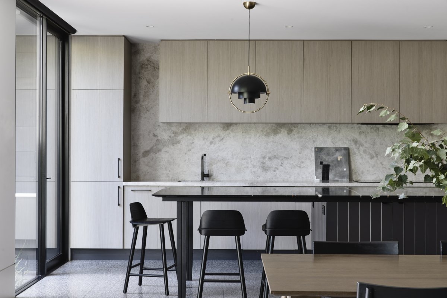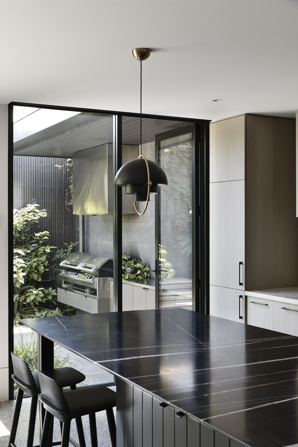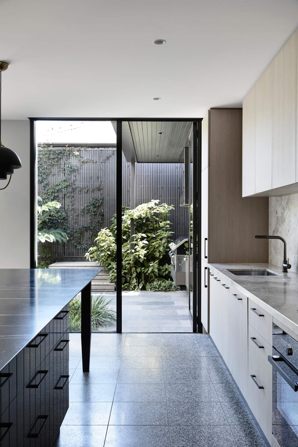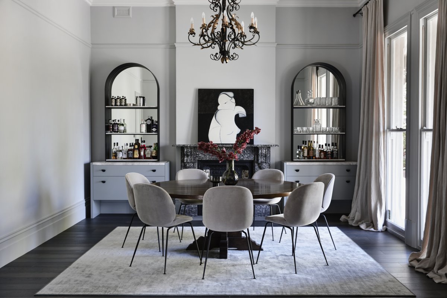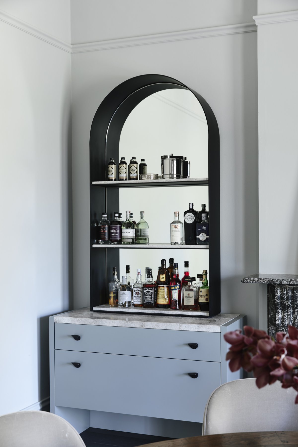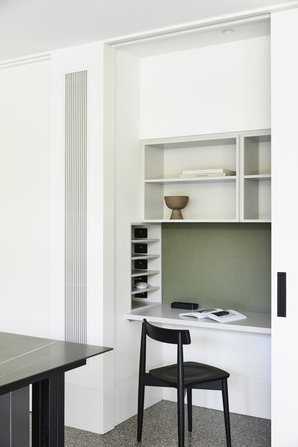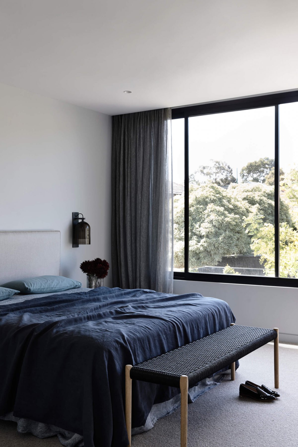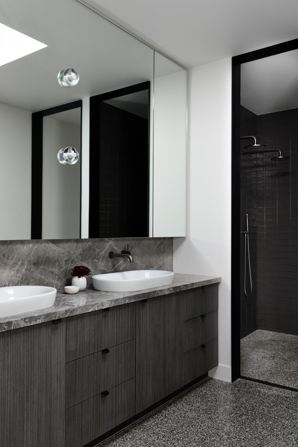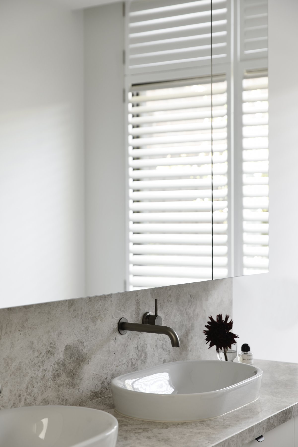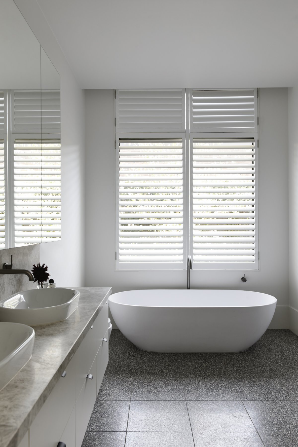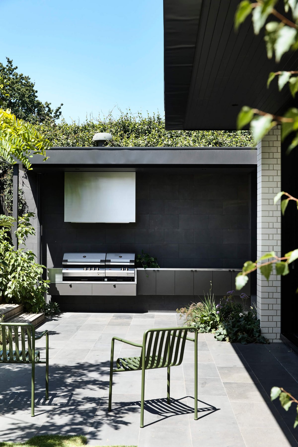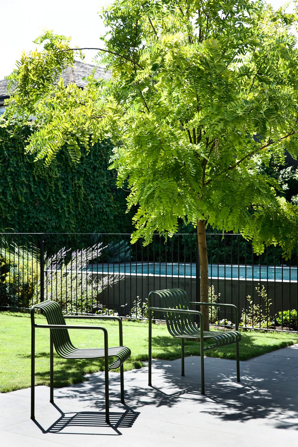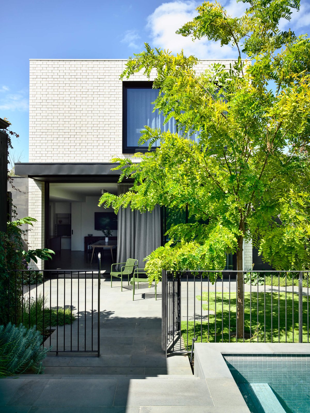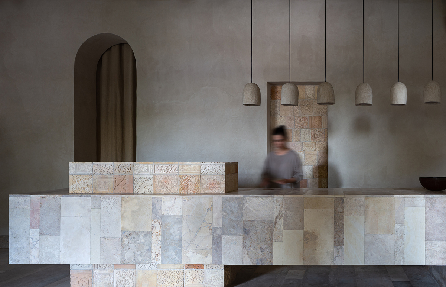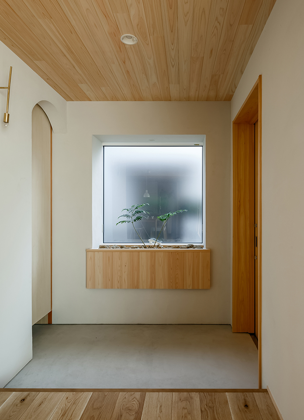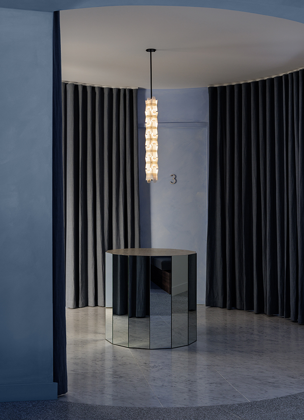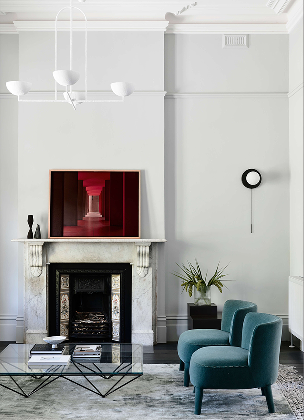
Molecule Studio designed the 1890s Victorian home in Melbourne, Australia. The Winton House is made up of two parts - a heritage street-facing 1890s Victorian section that has been carefully renovated and restored, and a modern two-storey extension at the rear.
Molecule Studio inherits an untypical starting point for the project. The building envelope has been developed by drafters and approved through a lengthy VCAT process. The building is a monolithic volume that has no connection or connection with the heritage building in which it resides. Molecule Studio design challenge was to retrofit the approved shell and reconfigure the interior without requiring any planning modifications.
The new extension comprises a dark bluestone ground floor shroud which acts as a sibling to the proportion and detailing of the existing house. Internally, the chronology of the two parts of the house is expressed through a clarity of detailing. The generous Victorian ceiling heights are continued from the front rooms into the proportions of the rear extension, bringing a grandness and a relaxed ease to the family living spaces. The material palette is a softly toned layering of sage green and soft greys in natural stone, timber veneer, timber floorboards, terrazzo floor tiles.
- Interiors: Molecule Studio
- Photos: Derek Swalwell
- Words: Qianqian
