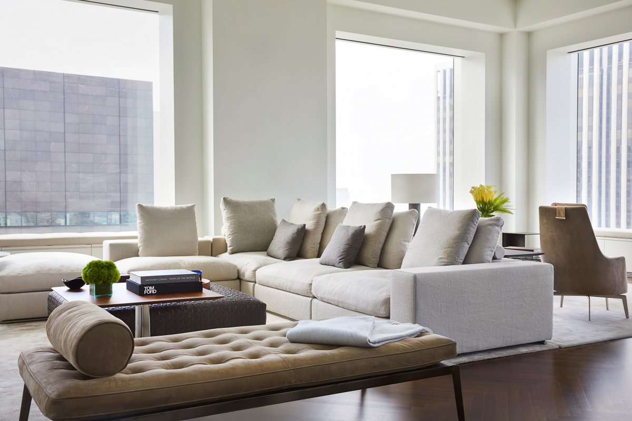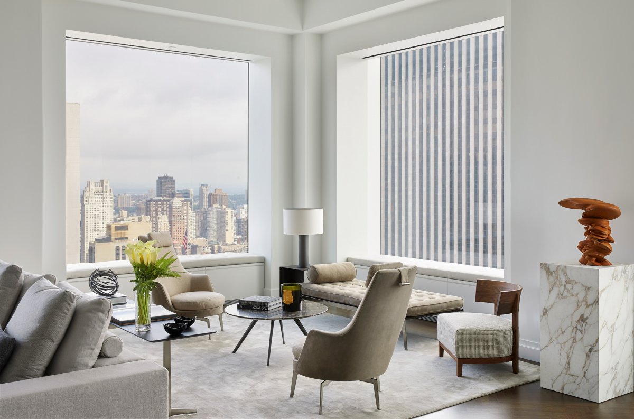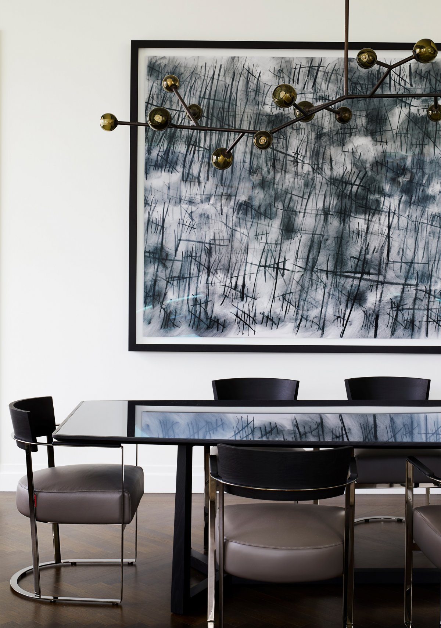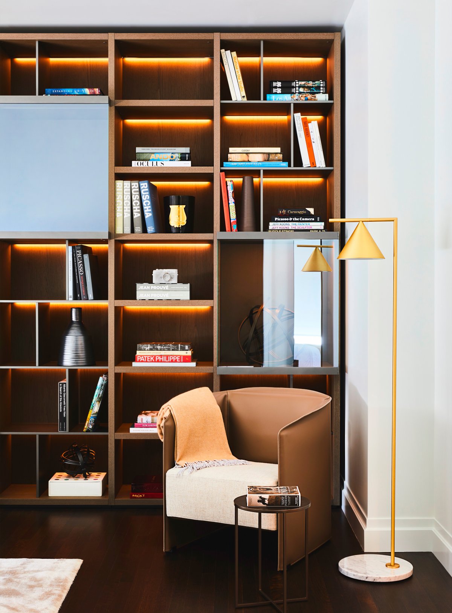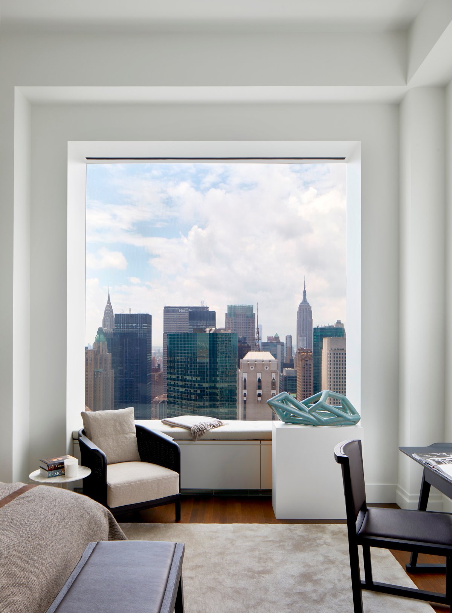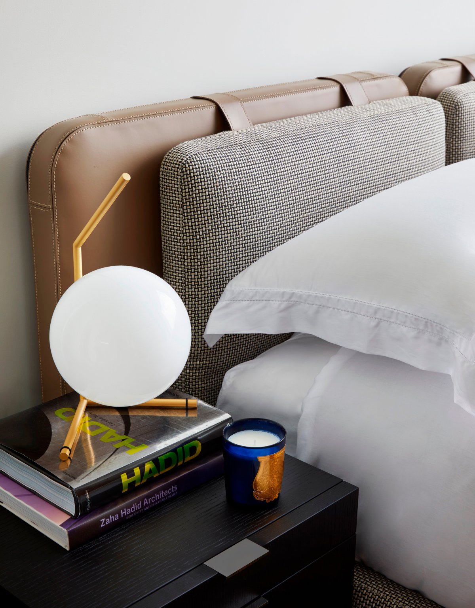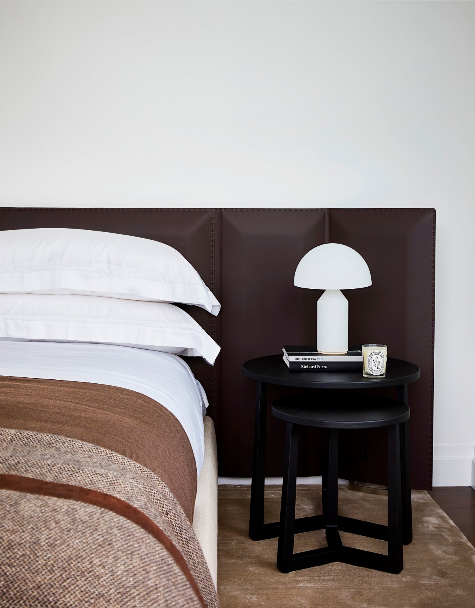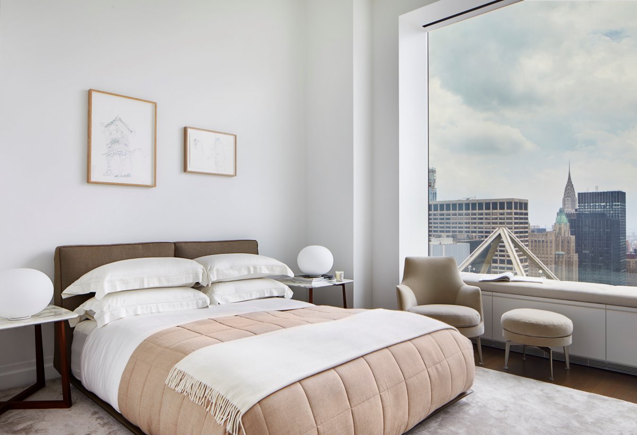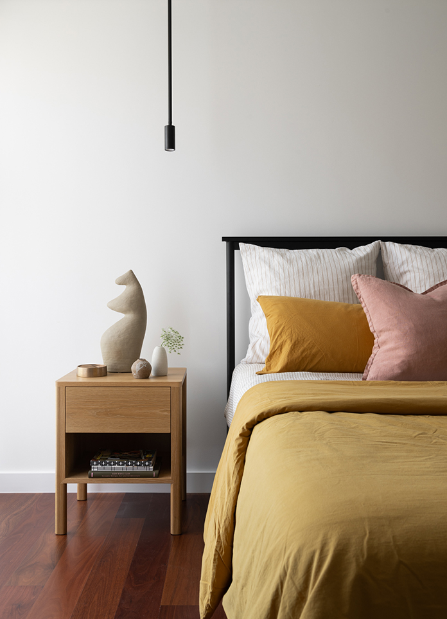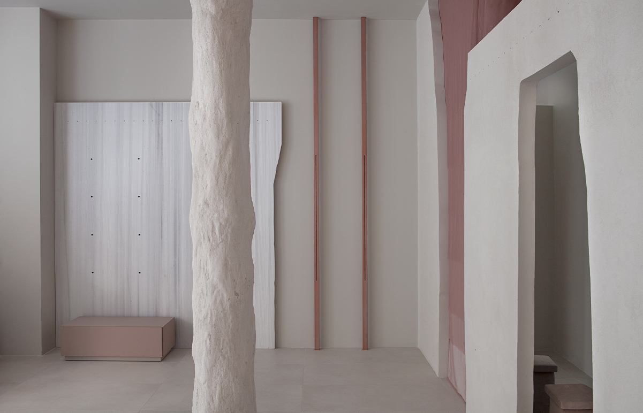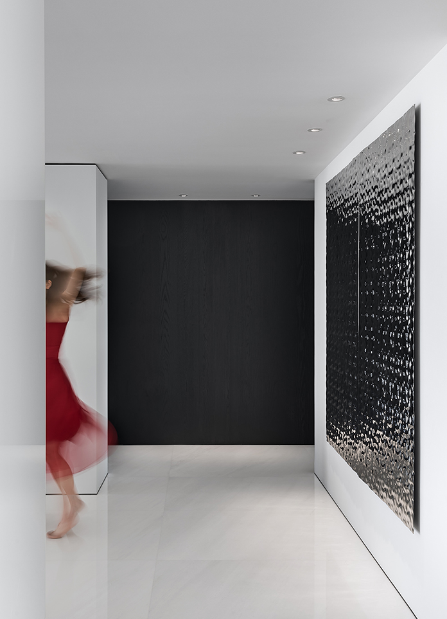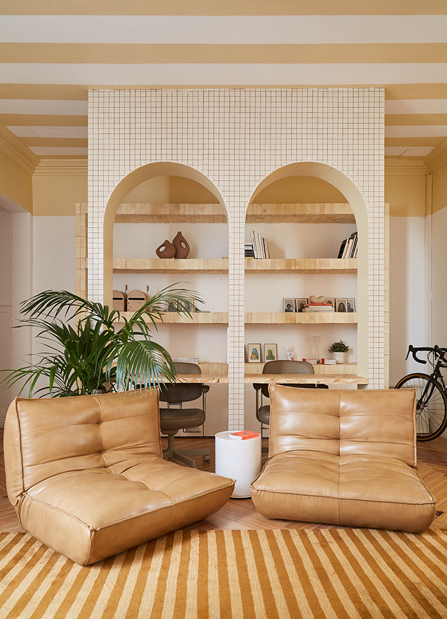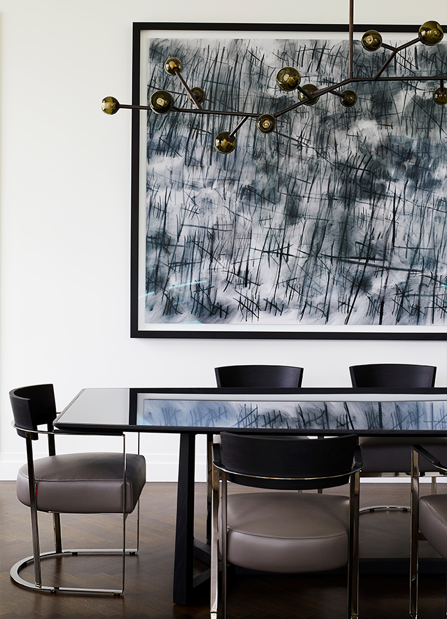
In a busy city, Nebihe Cihan wanted to create a sense of tranquility. She designed the layout and palette around the powerful landscape of Central Park in New York. Nebihe Cihan is no stranger to Big Apple. In fact, she has lived for years on 57th Street, where she completed the interior of this stunning 3,576-square-foot penthouse. The three-bedroom apartment was the home of a modern art connoisseur who wanted an intimate, museum-like haven in the heart of Manhattan.Nebihe Cihan took a minimalist approach to the interiors, carefully integrating artworks throughout the space so they don’t scream for attention, but rather become part of the overall concept.
With this project, Nebihe Cihan greatest challenge was marrying the artworks with the furnishings. The client wanted his artworks to take centre stage, so Cihan worked with him to curate a selection of contemporary pieces from his collection that would work well within the layout of the penthouse.Known for her subtle and sophisticated aesthetics, Cihan believes in using clean lines and paying attention to detail to express timelessness without compromising on comfort. She mostly used furniture from Italian manufacturer Flexform to accomplish her goals with this project.
Nebihe Cihan carefully chose neutral tones and rich finishings so as not to detract from the art or spectacular views.Nebihe Cihan favourite aspect of the architecture are the high ceilings and vast windows that frame the sensational views.Nebihe Cihan also love the long hallway leading to the living room, which creates the effect of walking into an art gallery or museum.During the design process, she divided the open-plan living and dining spaces into three parts: the casual sitting area features a daybed and an array of armchairs; the main living area is made more formal with a selection of structured pieces; the dining zone features a glass-top dining table and dining chairs with leather seats.
- Interiors: Nebihe Cihan Studio
- Photos: Matt Harrington
- Words: Qianqian
