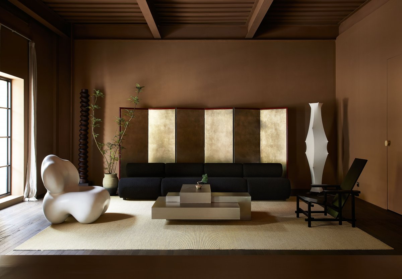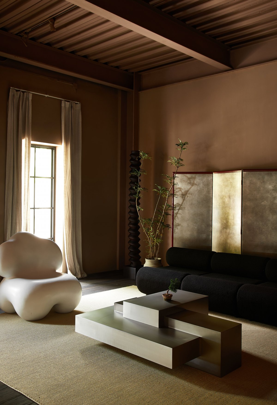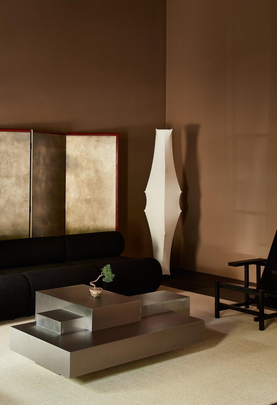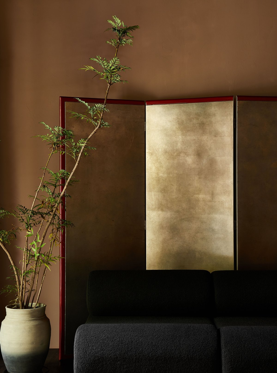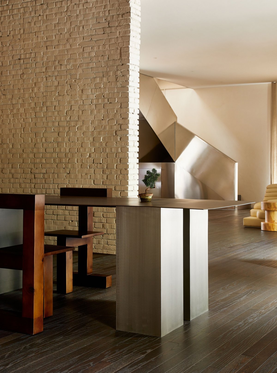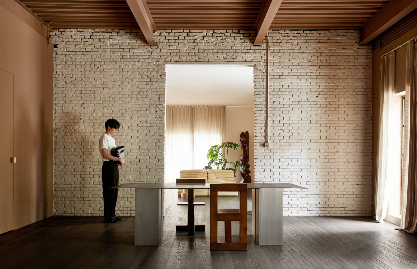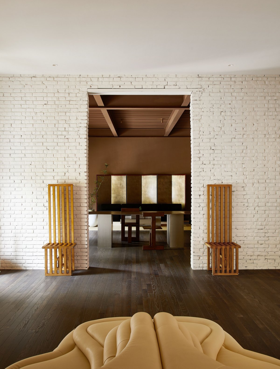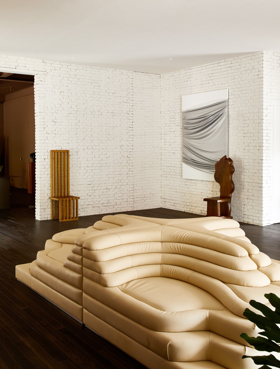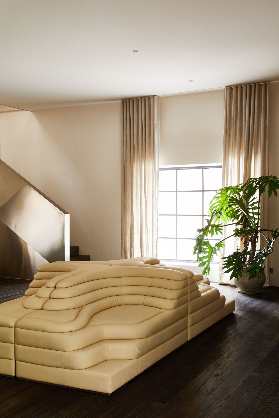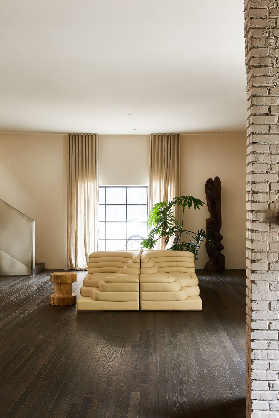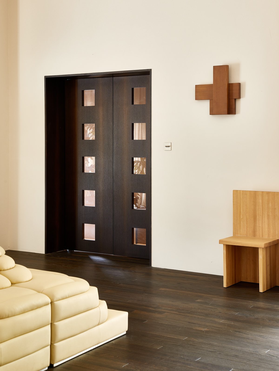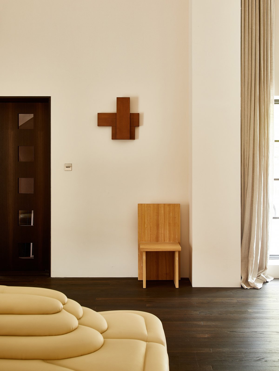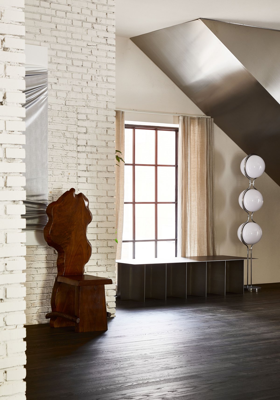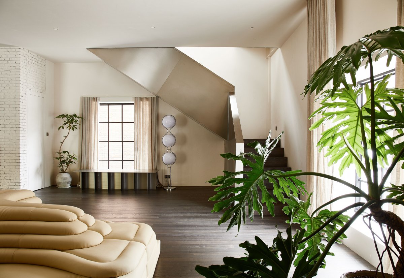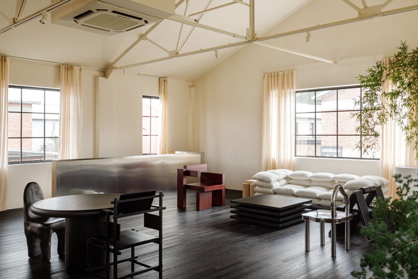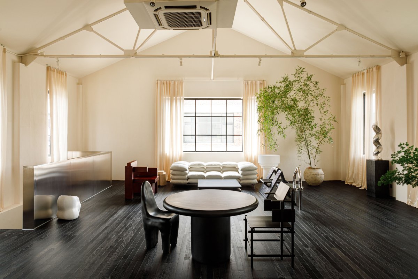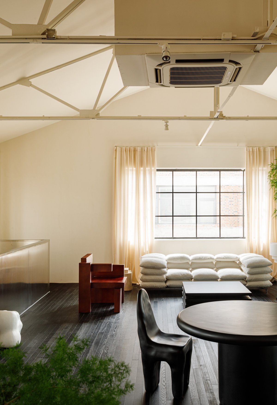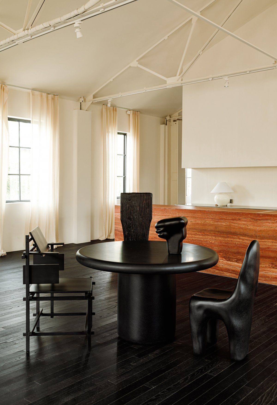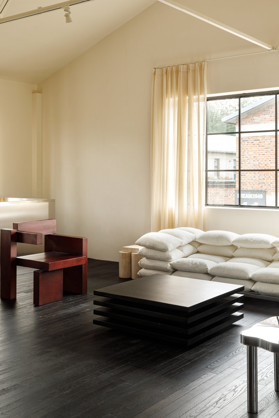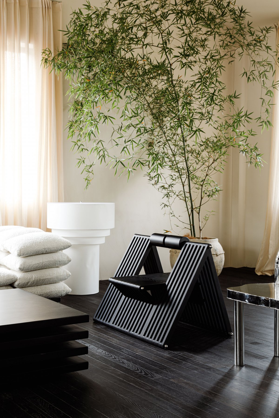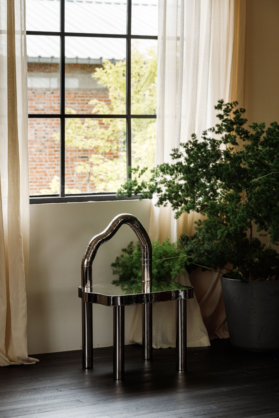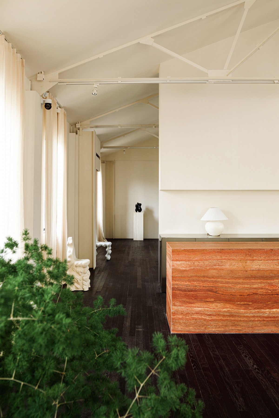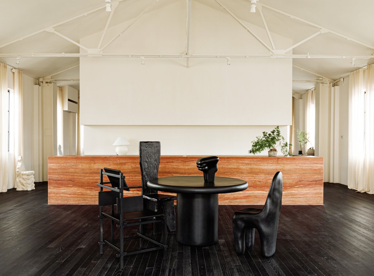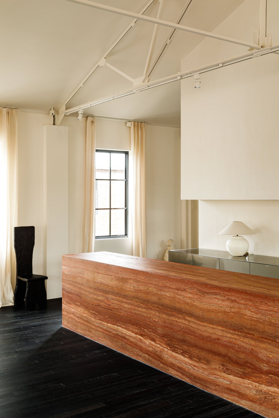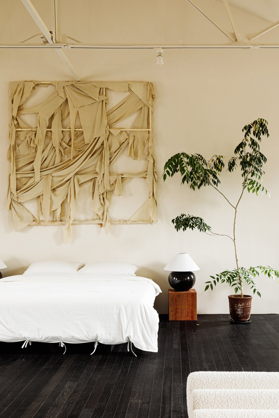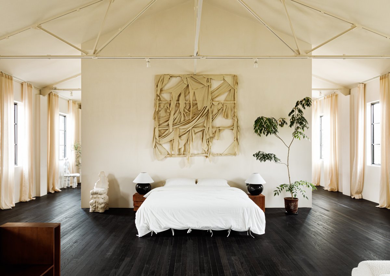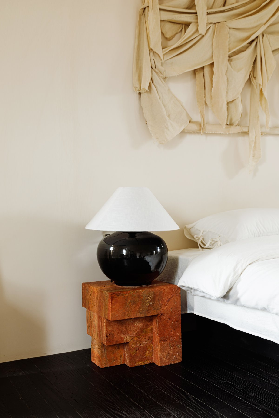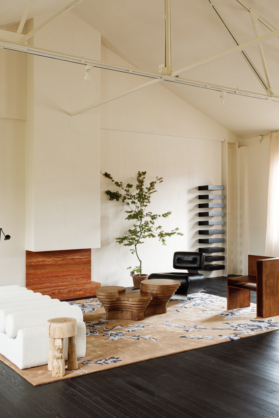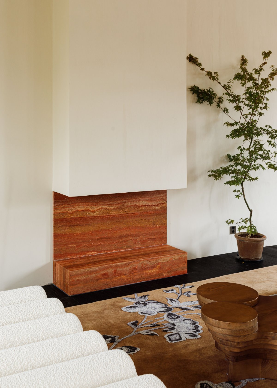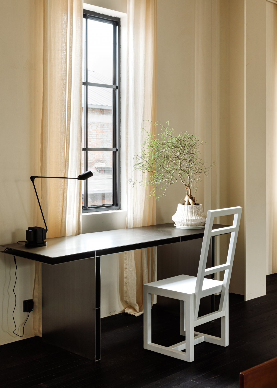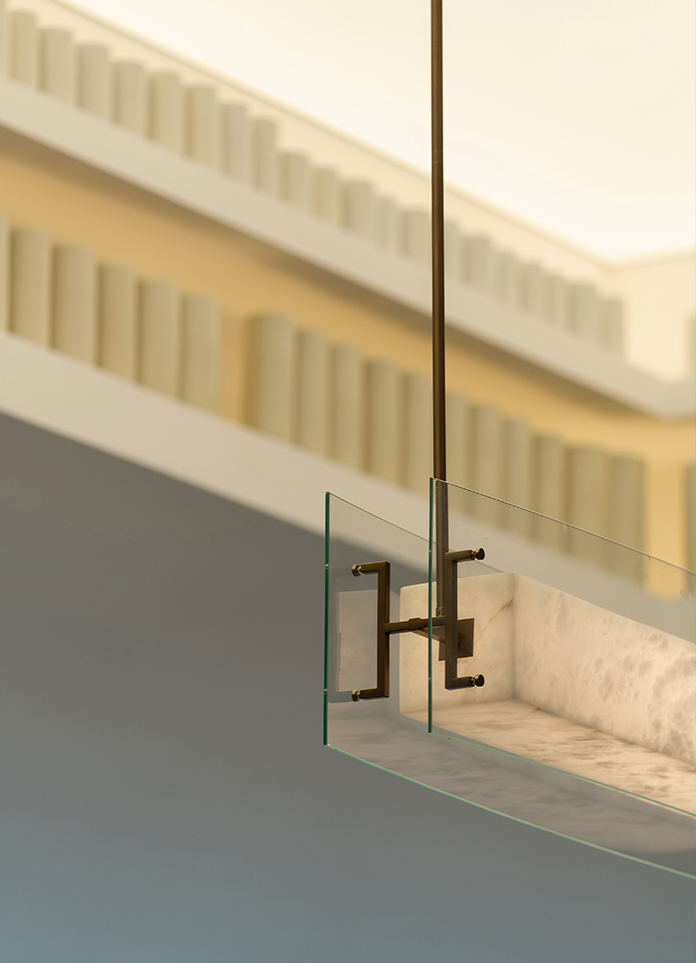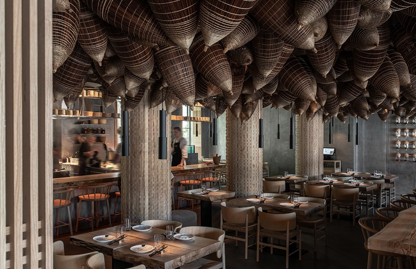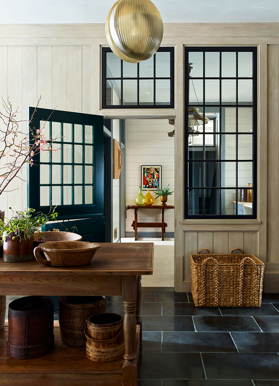
This is a photography base located in a factory park outside of Beijing's Fifth Ring Road, an old factory building full of art based on spatial aesthetics.The layout of the entire space is unique, with many windows and an original steel-framed spire on the second floor.
The entire building is divided into two floors, each with two spaces, which are designed to represent different functional areas to meet the photography needs of different clients; each space has its own style, but is interconnected through different elements
The first floor is divided into two open scenes, the right side is a set of terraced sofas surrounded by a migratory space, the left side is a set of sofas, long table scene, while the office space, two changing rooms and a bathroom area are arranged. The second floor is also dominated by a sense of open space, with a fireplace bedroom scene on one side and a scene consisting of an island table and sofas on the right
Entrance foyer here we designed a very interesting square door, the overall color we chose and the floor close to the dark wood color, in the wooden door selected a very sense of shape square window, and the space of the square elements one by one correspondence; in the light color brick sense of the wall hanging on the choice of custom wooden sculpture. More than 80% of the furniture and sculptures are custom-made with very unique shapes For example, the wooden irregular sculptures on the wall are chosen to be irregularly stacked with rectangles and squares, corresponding with the square elements everywhere in the room, which can visually bring a different sense of space.
On the first floor, after walking in from the entrance, the first thing you see is four beige terraced sofas with a great sense of design. This is the focal point of the space, and partners can shoot from different angles around the highs and lows, and no space is the same from different angles. The overall hard decoration part of the space chose a natural retro style, choosing to retain the original red bricks and repainting them with light-colored wall paint; the flooring was customized with the same dark wood slim strip flooring of the old house to create a natural rustic feeling; the floating linen curtains and the original lattice windows of the building were also vintage style elements.
Around the sofa area is the connection to the second floor. The staircase is made of stainless steel, which has a certain sense of collision with the overall natural vintage feeling, creating a sense of conflict and contrast. We hope that this strong sense of contrasting collision will leave a deep impression on all clients photographed here. The overall color scheme of the sofa area is dominated by dark brown and warm colors; the dark brown color scheme with an oriental flavor is chosen for the walls, and the furniture is also very uniform with hues of only simple black and white, wood and stainless steel colors, making the space appear to have a more quiet vintage feel.The screen belongs to the Chinese retro elements, choose the silver foil effect, in addition to echoing the stainless steel elements of the space, is also a new combination of Chinese and modern.
Walking up the second floor from the stainless steel staircase, you can see the parlor-like venue. Echoing the first floor, the stainless steel element cabinets, the red travertine island and the beige sofa, the whole is symmetrically designed on one axis, which will look and feel more comfortable.
The island is made of red travertine, and the red color also corresponds to the warm elements of the whole space, different degrees of warm colors will also give the space a different sense of art. At the same time, the travertine material will have the texture of natural stone, which will look more natural and textured from afar. The overall black and white with the red travertine, will also add a touch of bright color to the space. The sofa area on the second floor is also designed to have an oriental flavor. First of all, we chose a warm color carpet with flower and bird elements, and matched with different shapes and materials of sofa and accessories to present an interesting combination. The fireplace in the sofa area is also embellished by red travertine. The fireplace has a straight up and down through-ceiling design that blends perfectly with the original building's peaked roof and metal beams.
A decorative painting of cloth strips was chosen above the bedroom bed. Cloth can bring a soft feeling, and torn cloth strips will bring a casual artistic feeling. The wooden frame with fragmented cloth strips looks chaotic, but it shapes a new order in the chaos, creating a sense of hierarchy in the space. The red travertine above the bed echoes the island table in the parlor. The table lamp is chosen to be more Chinese in style, shaped like a jar with a white shade on top, which also matches with the overall main color of the space.
Each element of this space corresponds to each other without losing its harmony. The overlap of wood, velvet and leather, the collision of oriental and modern. There are many artistic elements in the photography space of I-San. Here we hope to present a modern vintage feel that leans towards oriental art, while also conveying our understanding of the aesthetics of the space.
- Interiors: NOTHING DESIGN
- Photos: Li Ming
