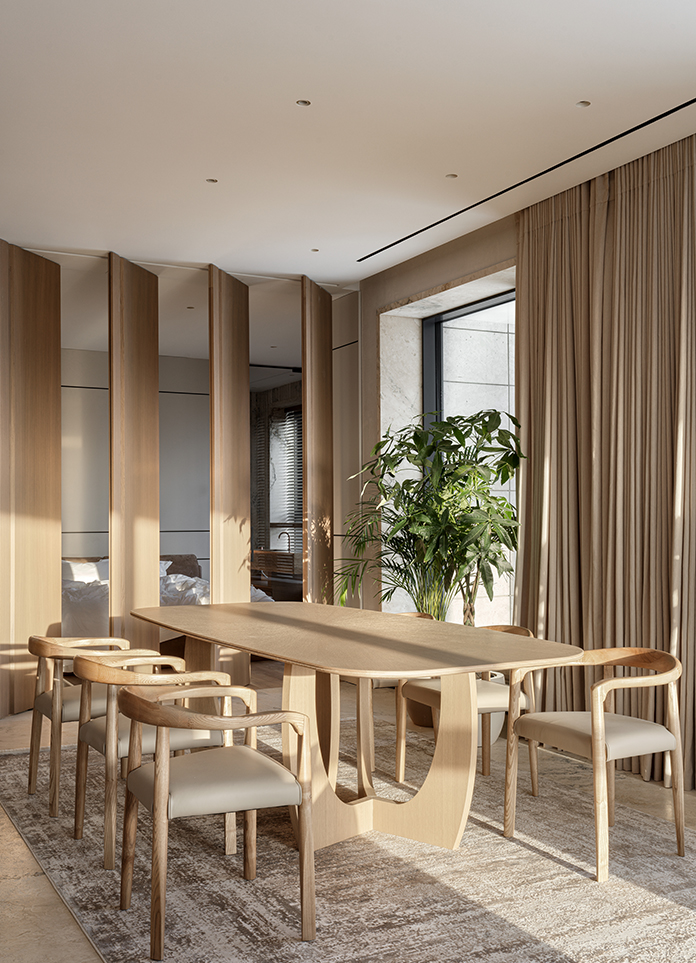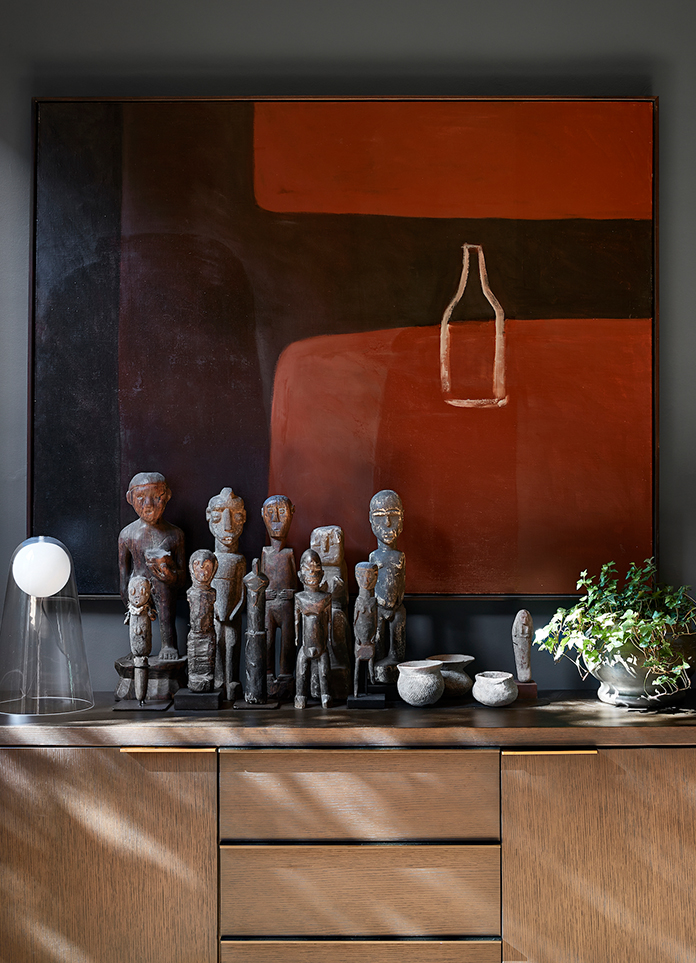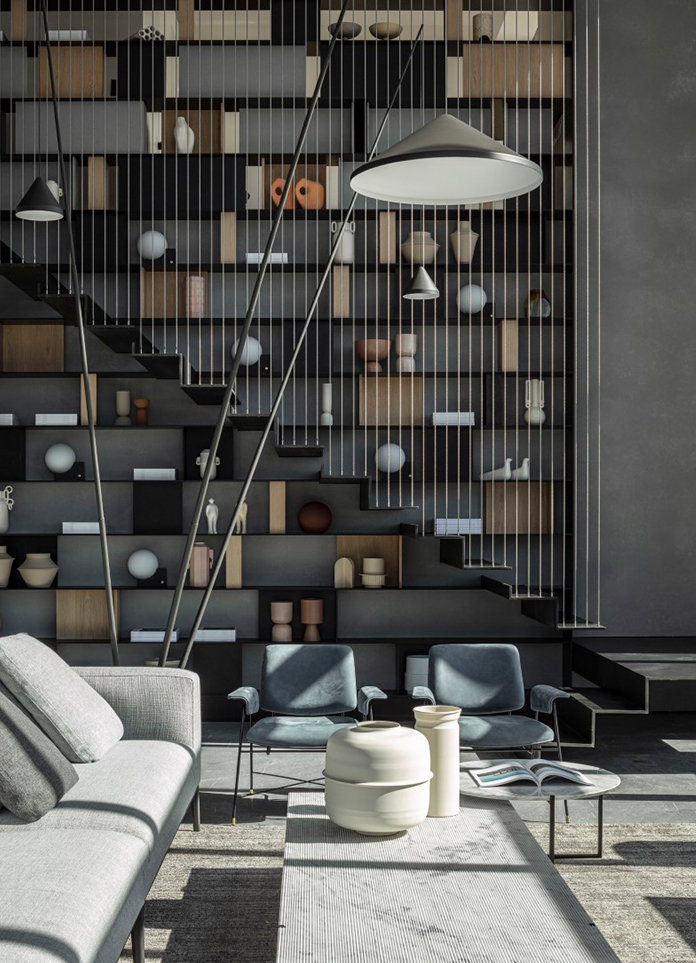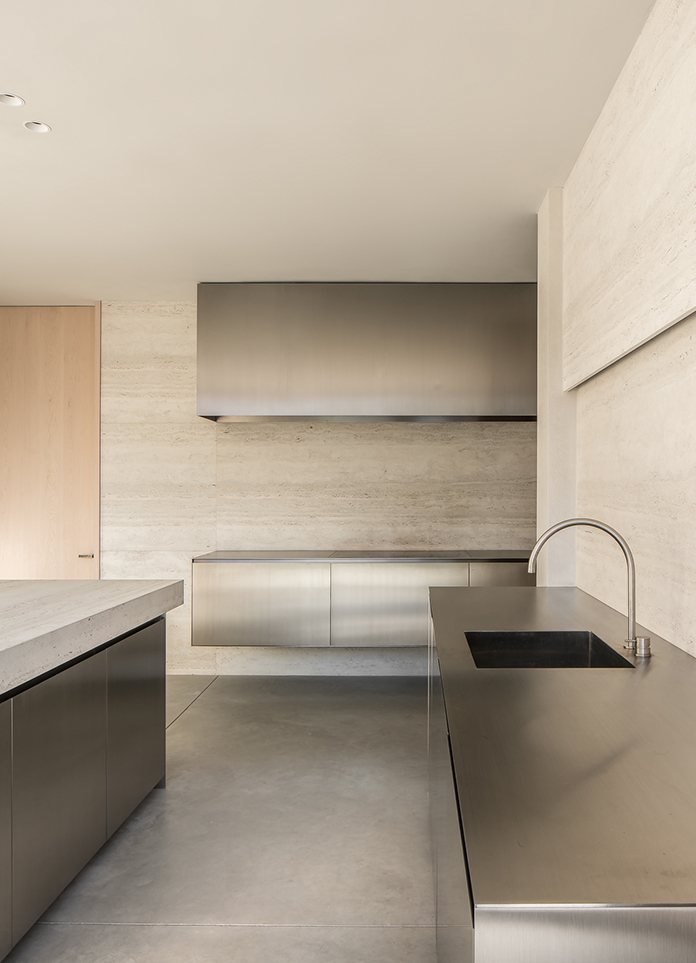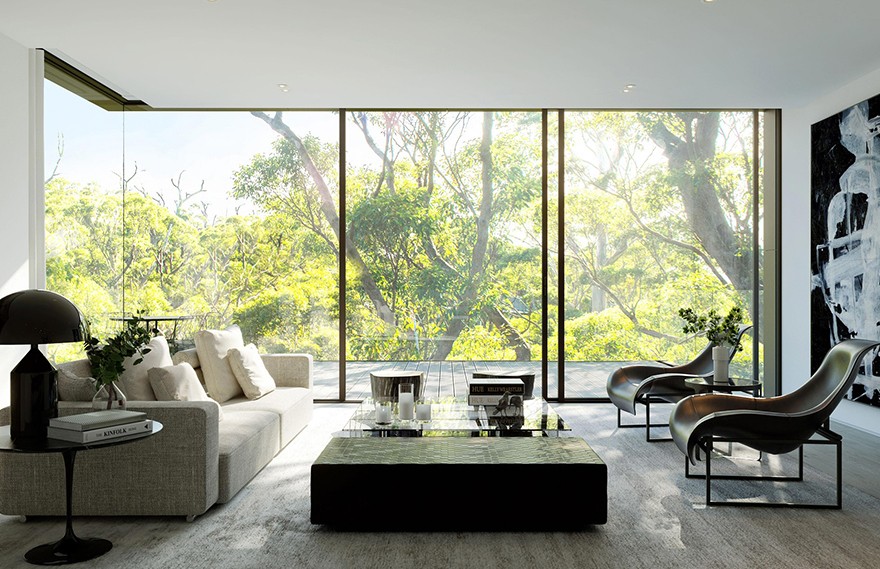
The apartments occupy 2.1 hectares of spacious land and are distributed in eight low-rise buildings, including one to three bedroom apartments and penthouses. The terrace will make full use of the unique landscape of the foreground treetops and green spaces corresponding to the city skyline, and will have a private courtyard with views of the park. The shared roof will provide a vibrant space for leisure, entertainment and community gardens, thereby blurring the boundaries between architecture and landscape. Other shared spaces will include a "Zen Garden" on the roof.
One Sydney Park attaches great importance to the close relationship with nature, and is guided by these principles at every stage. The full-height, panoramic glass and double-height voids in the spacious apartment will allow residents to enjoy magnificent views of the surrounding environment, with warm natural light penetrating the interior. At the same time, the carefully planned luxurious interior material palette is perfectly integrated with the exterior of the project, making full use of wood, glass and green plants. The fresh linear architecture offsets the twists and turns of the site.















