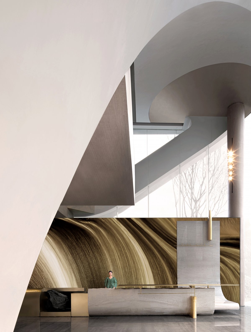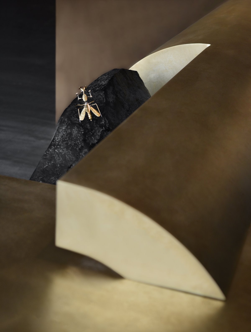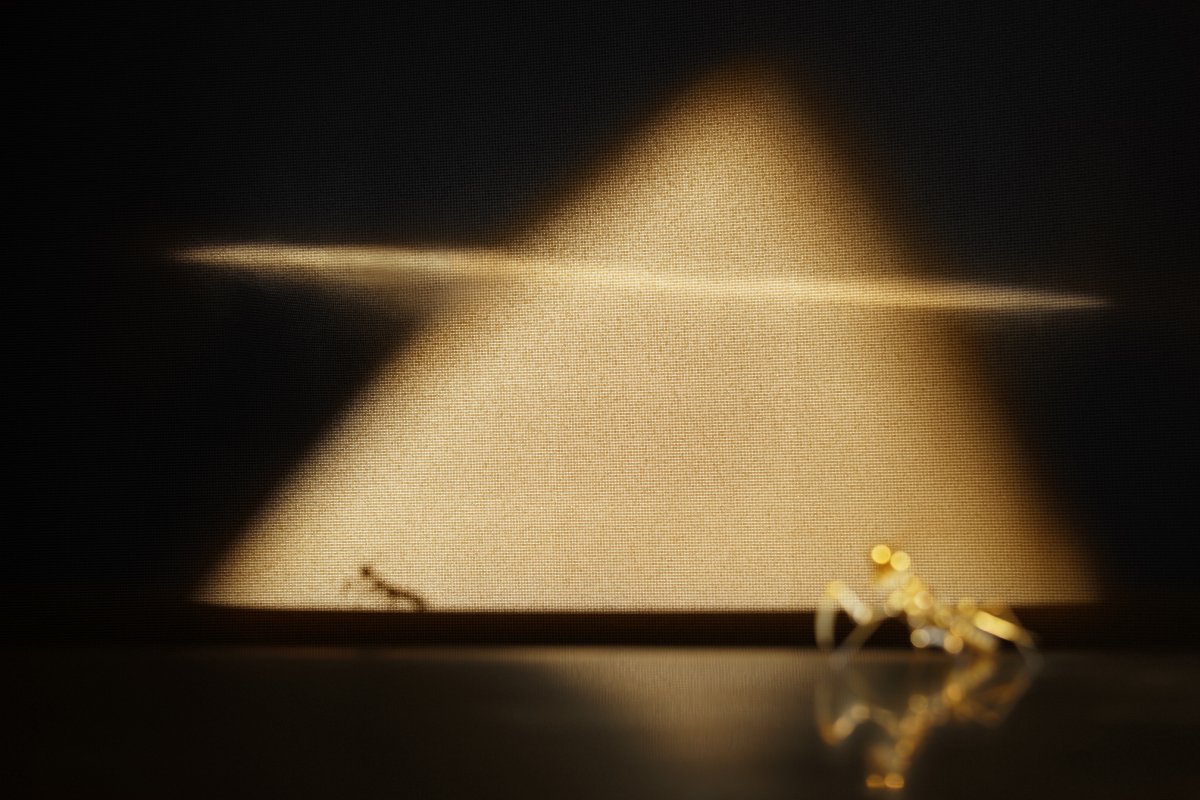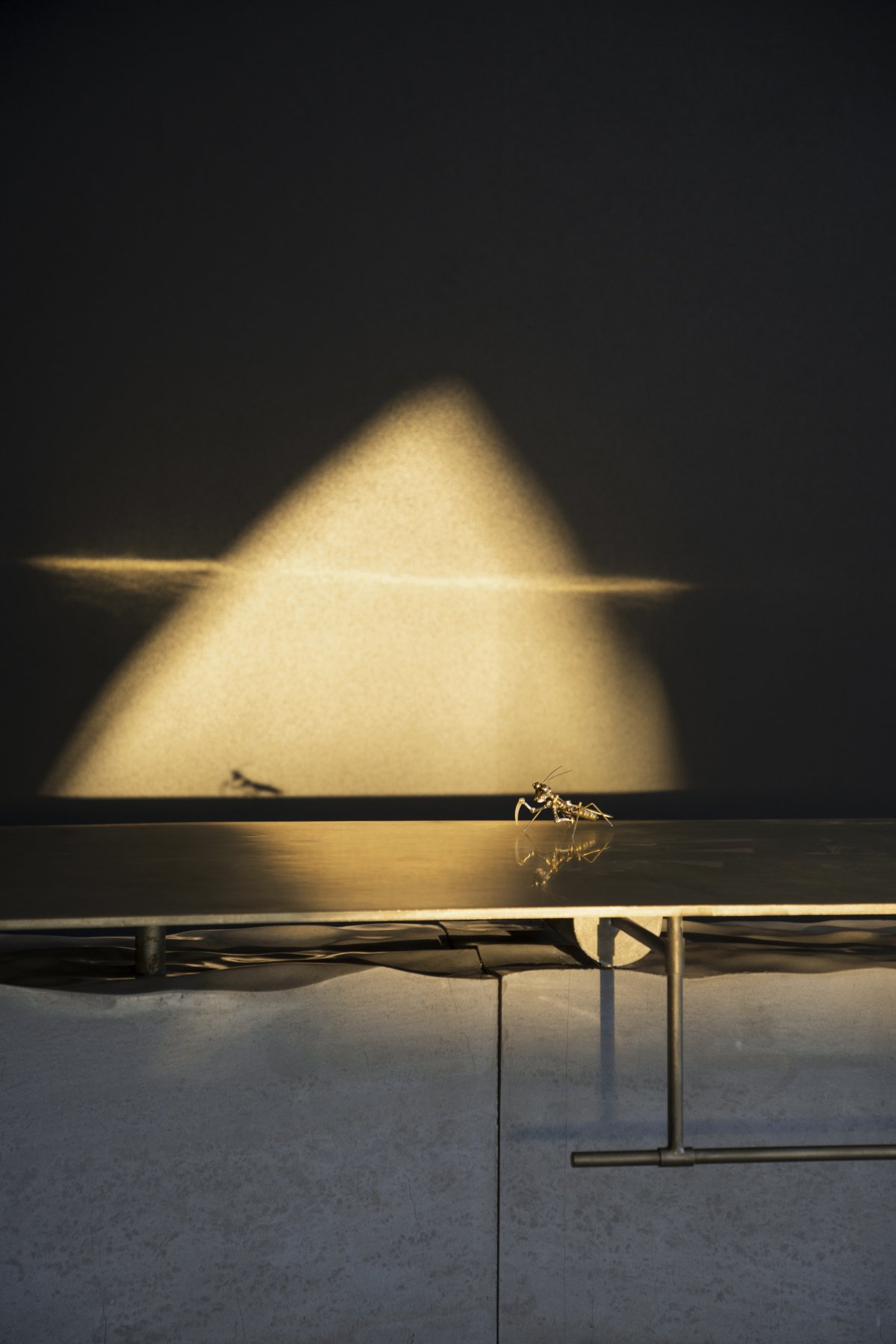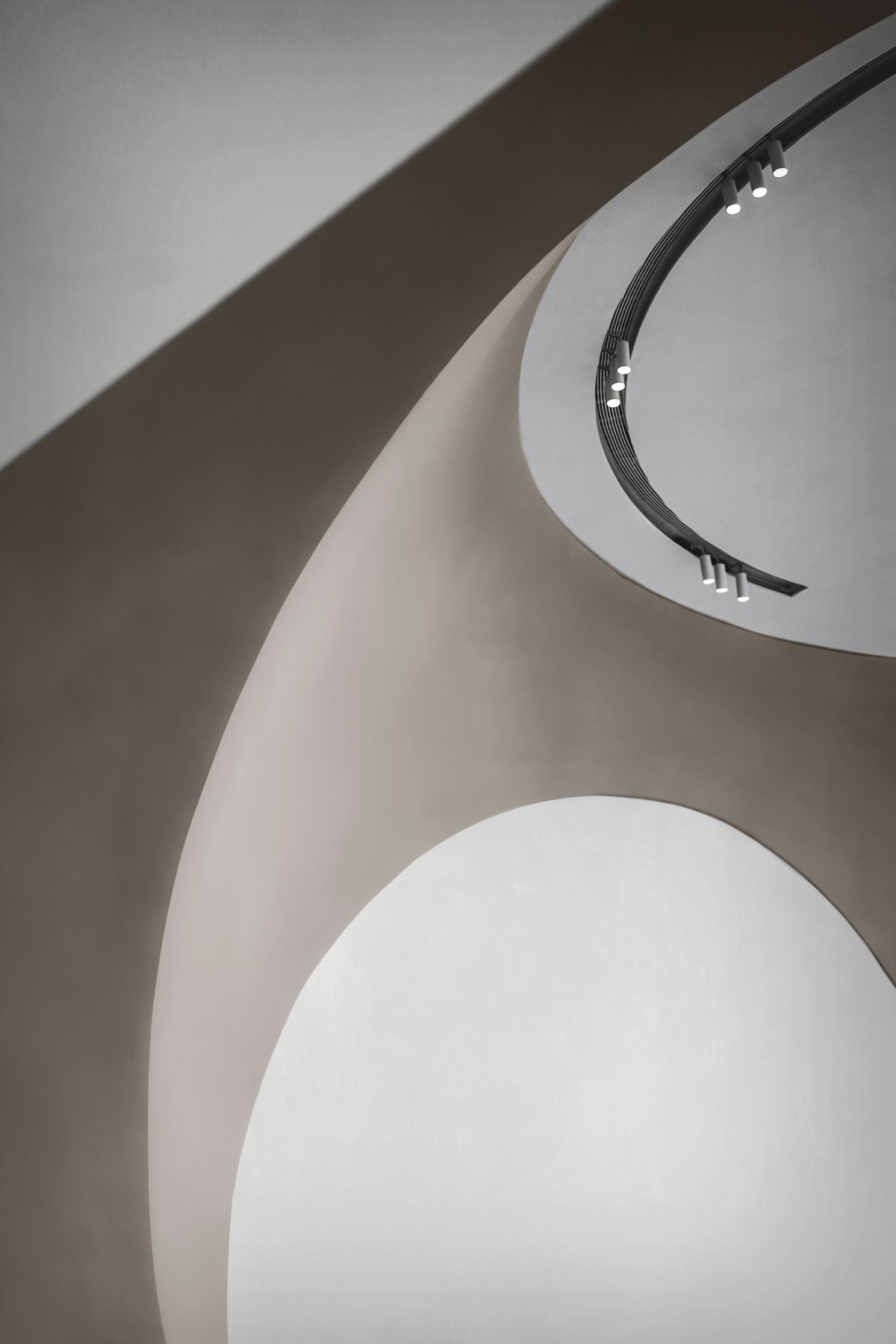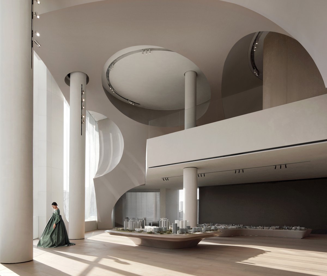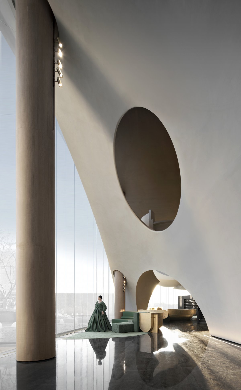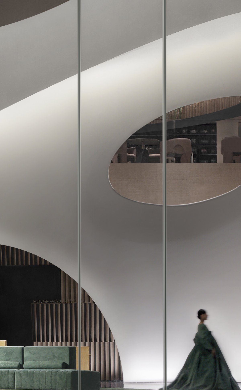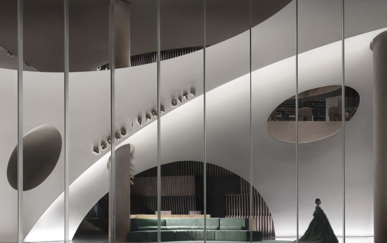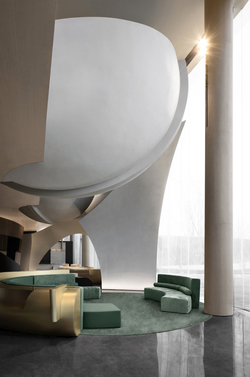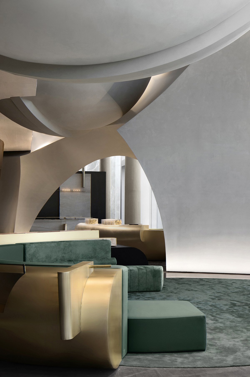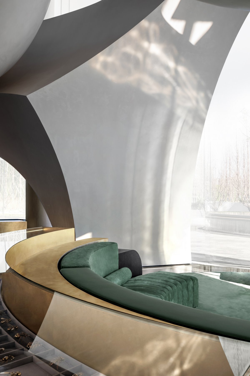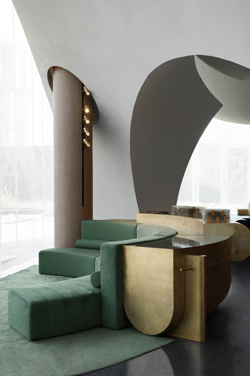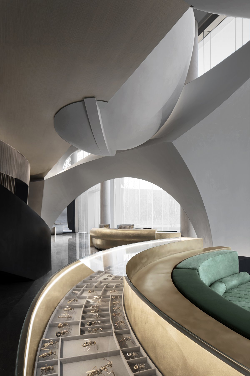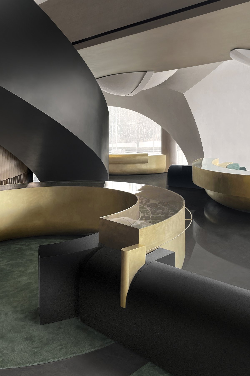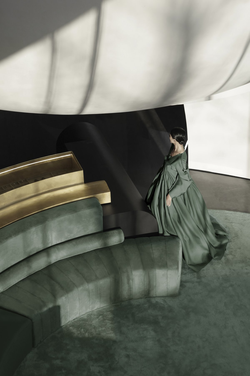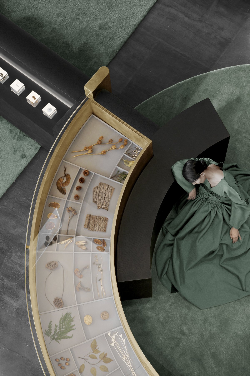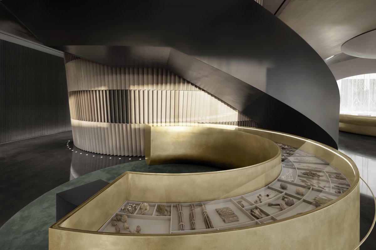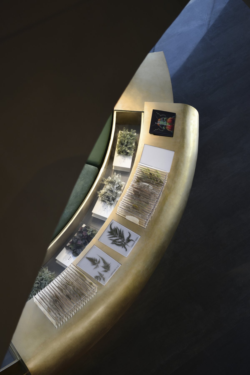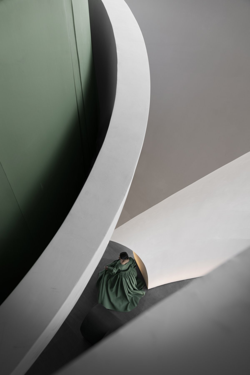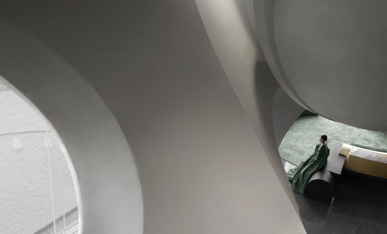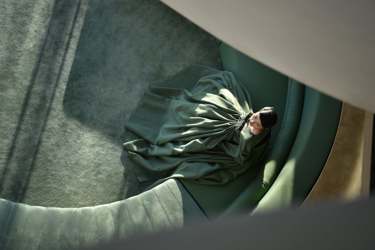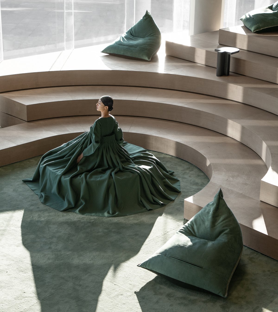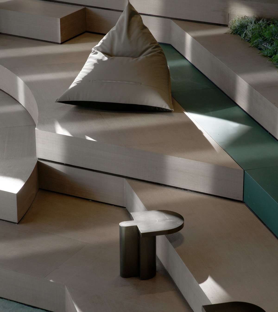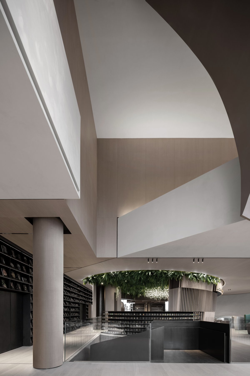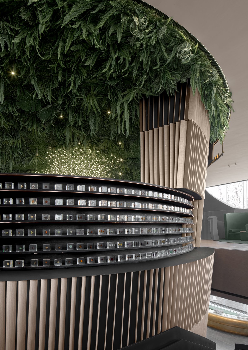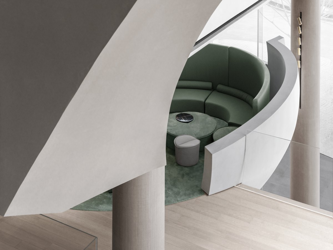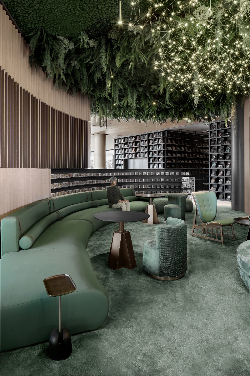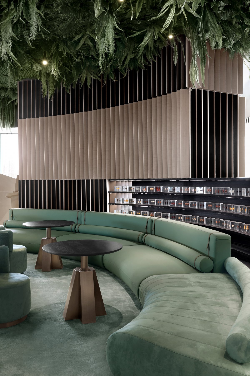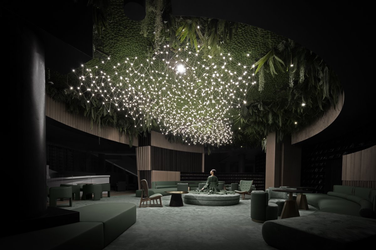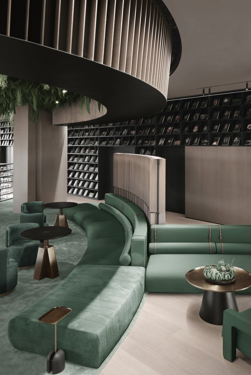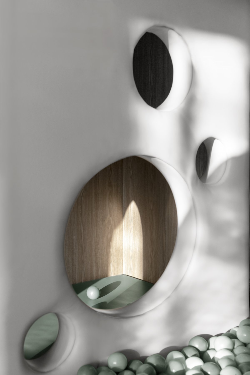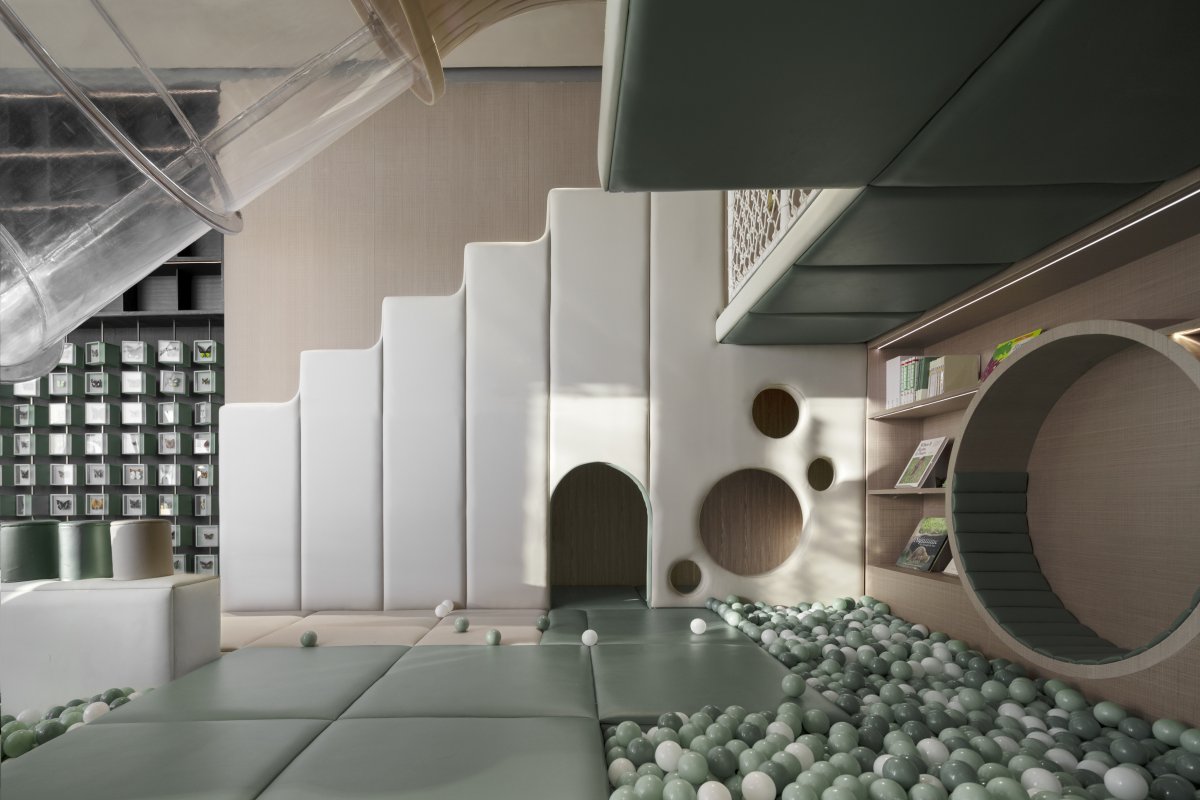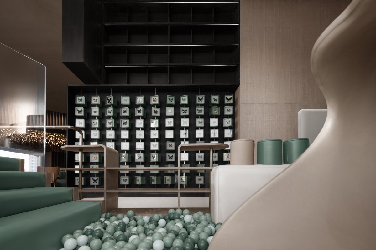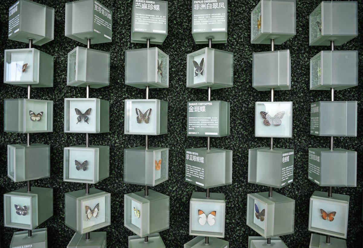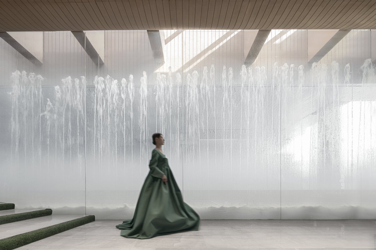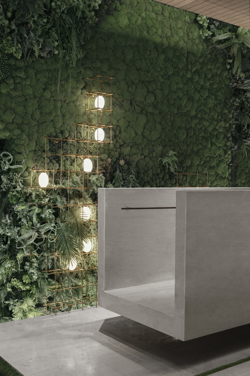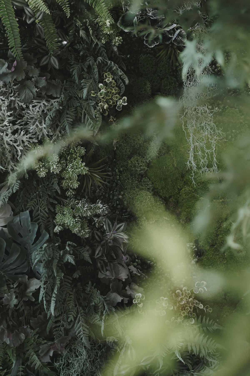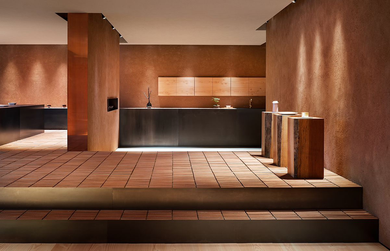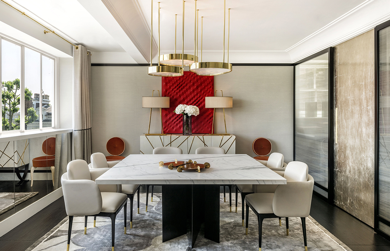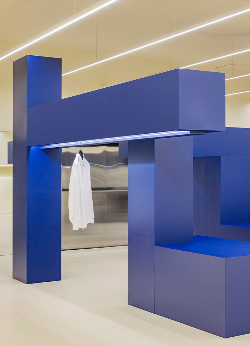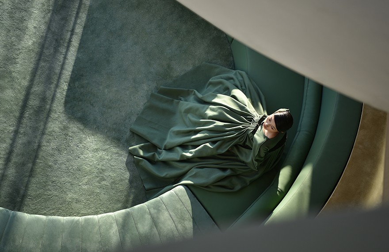
In the name of "Biodiversity Exhibition Hall", Yunnan Vanke, based on the rich texture of Kunming, has developed a new public core and CITY cover with the growth of urban context and the potential of business, namely Vanke Park City, Dianchi International Community Urban Meeting Room, a new super demonstration area, which reveals the mystery of biological order. The project base has the abundant urban green vein of Kunming. It is close to the landscape belt around Dianchi Lake, rich north-south water system, Baoxiang River cultural belt, Wujiatang Wetland Park, Haihe Green Belt and Wujiaba Central Park, gathering the sum of ecological energy, and has the prominent resource advantage of the global urban agglomeration.
The Canyon a hidden forest: The critical gap between objects. Produced by hollowing out an existing entity, i. e. the outline between the entities. Its characteristic is that the elements are not revealed as clear surfaces, but are decomposed into multiple parts, and the hidden information is conveyed in the form of discrete walking. Positive space is a defined space, enclosed in a shell built to define and contain it. The multiplex value obtained by negative type, and the negative value obtained by compound form produce interesting spatial relations. "Negative" potential random expansion, either defocused or missing. Negative is the gap of perception, the hidden edge, the experience gained in the slit behind and between.
Golden Quicksand: The front desk 3 pieces weighing 6 tons of raw stone and solid brass work together. The contrast between the pan-metallic texture of the earth ash of the original stone and the pan-metallic texture of the brass, the hand-forged brass induces the original mineral, and the moist golden light, which is the classical, warm and bright, and the primary color of the mineral. The stone section is polished and washed, and the water pattern is carved three-dimensional to soften and liquefy the solid. A warm quality is released in a heavy weight, blending the space and forming a dramatic subtle contrast between the representations.
Biodiversity is not a natural representation, but the nature of the extinction and evolution of all ecosystems: survival or extinction, adaptation and counter-adaptation. The natural law of natural selection and survival of the fittest becomes the metaphorical field of space. The natural experience involving beauty is obtained by deconstructing the displayed sequence through the internal and external moving lines and the sense of openness and roaming. Because the interface opens and closes the line of sight interaction, it is transformed into the random behavior analysis, endows the potential information communication mode and receiving path, and releases the individual's perception.
An island is a temporal summation of the evolutionary adaptations of all things visible and hidden, the form of natural energy and momentum expansion. Islands have uncertainty, due to the survival of the fittest in the long evolutionary process of organisms, on the individual gradual change and the evolution of the survival of the paradox. The moment when species disappear, constitute the reality and illusory existence. The evolution of species is the reappearance of the Darwinian evolutionary mystery, and also the exploration of the natural reflection and physical boundary of the real world.
The island expresses its reflection on the ecological cycle through the integration of the inner diameter conversation and the outer diameter popular science exhibition in the annular nesting way. An open, both functional and ideological island of popular science. The exhibition hall on the first floor connects three islands, namely Tanegashima, Insect Island and Botany Island, to effectively organize the functions and release the walking space for the public.
Tribe:City Parlor. Hidden in the forest, tribes, civilized groups exist socially. Half-enclosed ladder layers progressive, different occlusal mountain, arc and straight line of the wrong layer progressive. Beanbags are like bracts of plants growing on the mountain, the bud of life. The spatial form satisfies a variety of use requirements. Moveable seats allow users to create their own temporary Spaces as needed, lively brainstorming areas, or moments of solitude for quiet meditation. It is not only a forum for lectures, a cultural tribe of knowledge crystallization, but also a place for community communication, interaction, sharing and gathering.
Central Poem Pavilion:The heart of the Museum of Biological Diversity. The skin texture, formed by an array of wood chips and seeds, grows upward and penetrates the space on the first and second floors to form a circular theater. It consists of a ring screen cinema on the first floor and a firefly chamber on the second floor. At the same time, it forms the inner part of the seed museum. The outer extension is a wall of knowledge and science which consists of 3600 pieces of wood chips and 2500 seeds frozen and sealed as biological diversity, storing a huge amount of information energy. The vertical space encloses and seals the organic sequence of life, which means that the ecological energy can be extended into the progressive and cyclical growth ring. The central atrium, as if rooted in the tree of life of Park City.
Boundless Forest:On the basis of the irregular and polygonal architecture, the prototype is eroded and disintegrated through the free and random sphere, which hollows out each gap, softens and reconstructs the space, and replaces a forest canopy. A spiritual space is created here, where the smallness of the individual and the immensity of the dome form a contrast between the great and the small, generating respect for nature and reverence for life. The design takes the removal of "presence" as the starting point of thinking, and deduces the spatial logic with the breaking of the identity of sign, the immutability of signifier and signified, and the subversion of structure centrality as the difference meaning chain. The gap eroded by the top of the sky defines "existence" as "presence", the primary presence, which breaks the original unitary order and thus generates a new meaning.
Flower Buds: A flower bud wrapped in layers of petals, mimics the bionic flower bud development to close to the moment of flowering, breaking through the wrapped blooming state, is the freeze frame of the energy reserve before blooming, and the relaxation and capture of the moment of beauty. The building space is suspended and extends out, showing the life attitude that thrives in the extreme environment of the cliff.
Fireflies at Night: The second floor is a negotiation space for communication and gathering inspiration. The light and shadow of golden silk thread interweave, string together light and faint light, such as terrestrial fireflies. The air of particles exudes is like the flying of ecological particles and the soul particles of living bodies: dynamic and soft, spreading the beauty of biology in the lush courtyard of poetry. Carpets and functional furniture are combined in a manner that mimics the natural habitat, forming a coherent and unified visual landscape.
Wetland: Wetlands, diverse plant communities, natural filters for forests. The moist climate and purification environment provide shelter for plant animals: breeding, habitat, migration, wintering place.
The children's area simulates the water circulation system of gley bog wetlands, conserves water and returns water to the atmosphere through plant transpiration and evaporation, providing children with a maze of wetland channels to explore. On the wall is the butterfly specimen display unit. Children can rotate the specimen box at will, and interpret it with pictures and pictures. They can feel the natural knowledge triggered by curiosity and appreciate the secrets of living things.
Fourth Wall: The rainforest is the habitat of the species, and the home is the internal source and home. Four sets of exhibition Spaces for future life models are intended to respond to natural living in the park city and return to the true nature of life. Natural light and fountains in glass boxes suggest a flexible and transparent water boundary between inside and outside the interval. The flowing spring and the mottled refraction of light and shadow act on the space, becoming an imaginary wall. It is not the dispersion and independence of experience, but the root and completion of feeling: ecology in nature, man in life, and mutual presence.
Why hasn't everything gone extinct,
All living creatures have an order,
Yet the informational energy they release are disordered,
That gives rise to wildness.
- Interiors: PONE Architecture
- Photos: Vincent Wu(WuSpace) Shaon Huang Yiling He Siwei Shiyi
