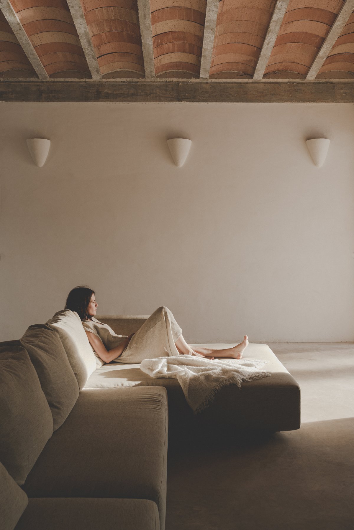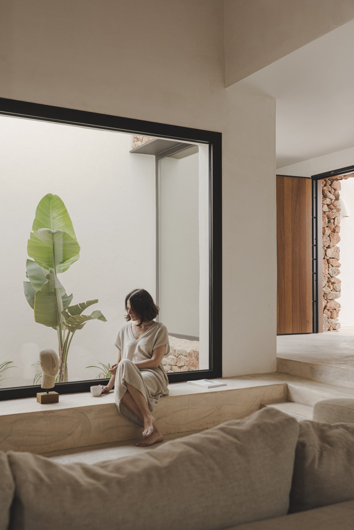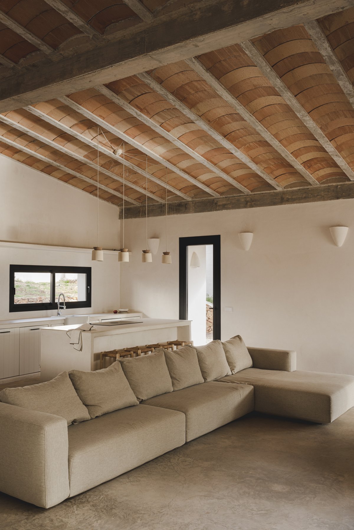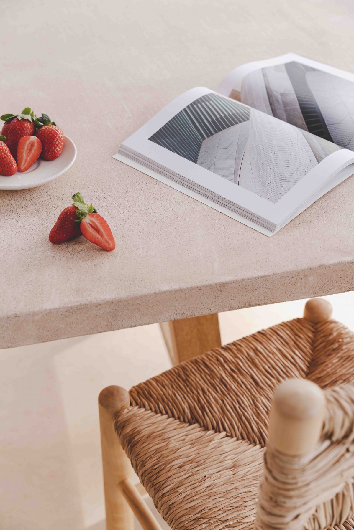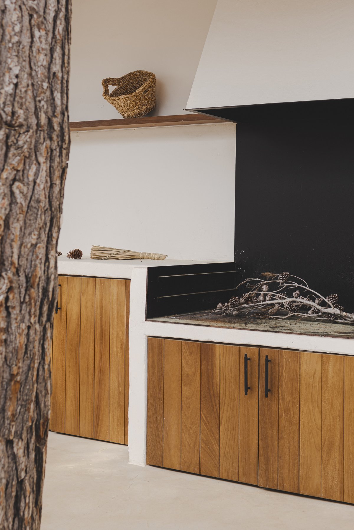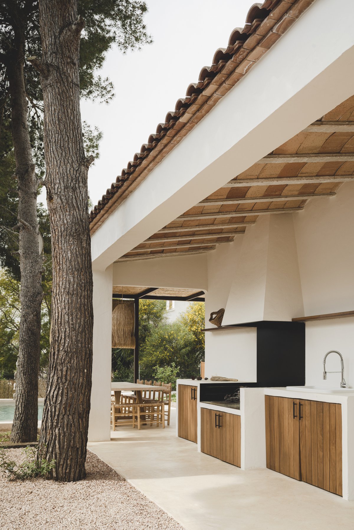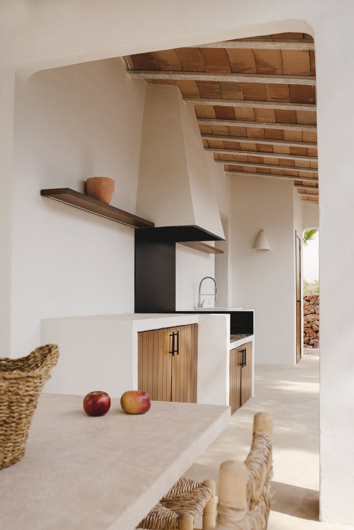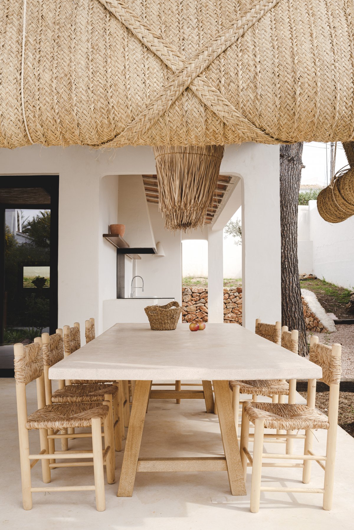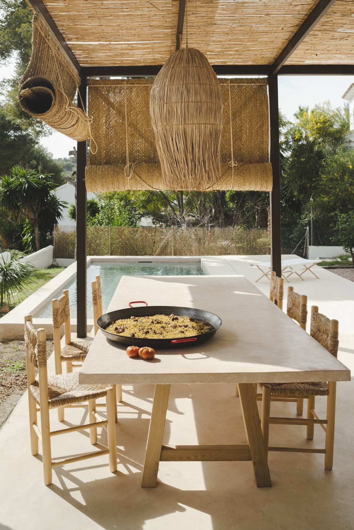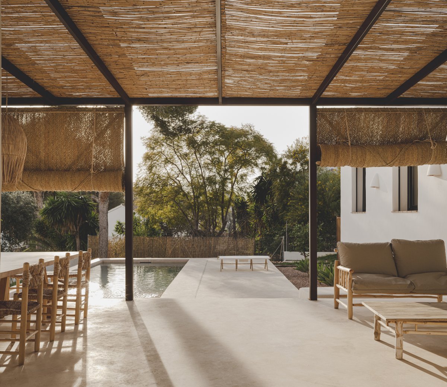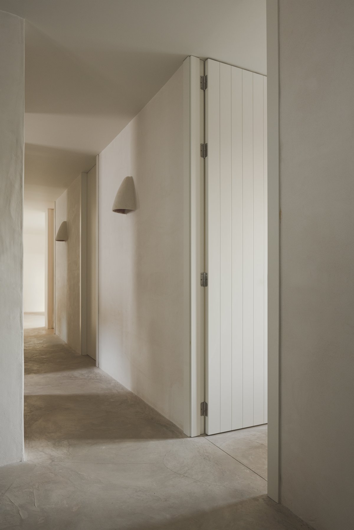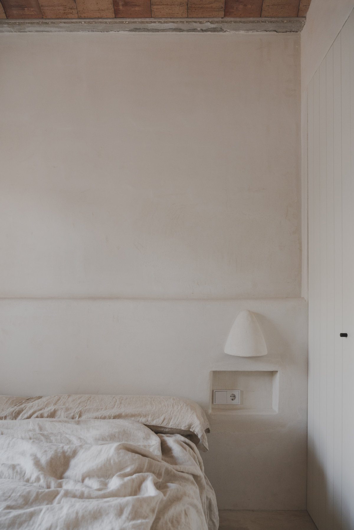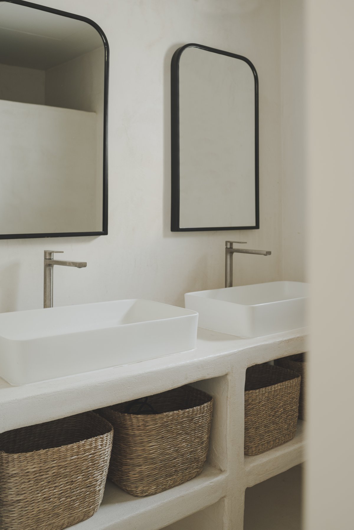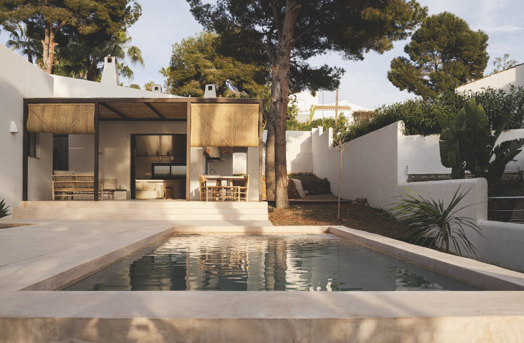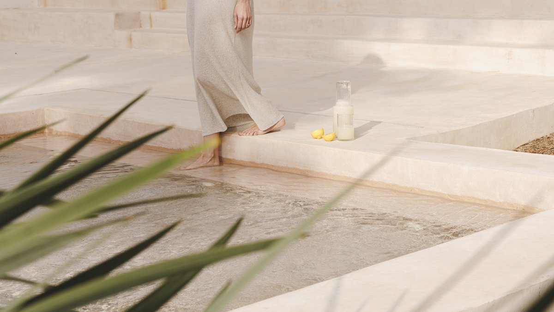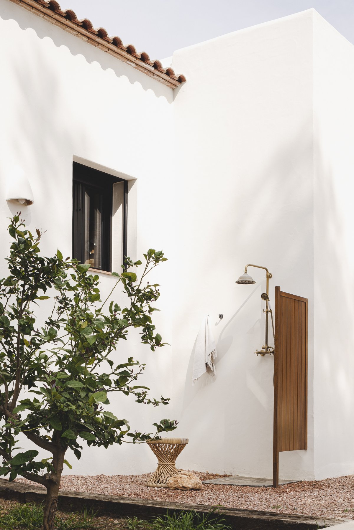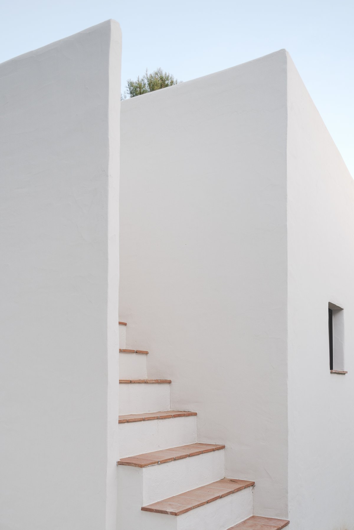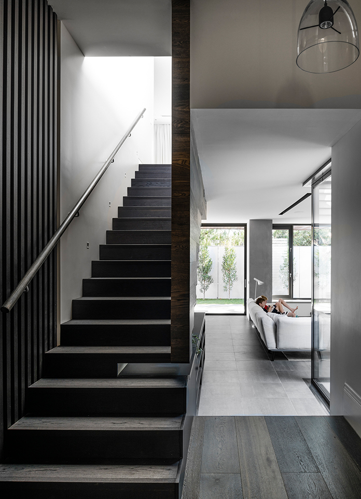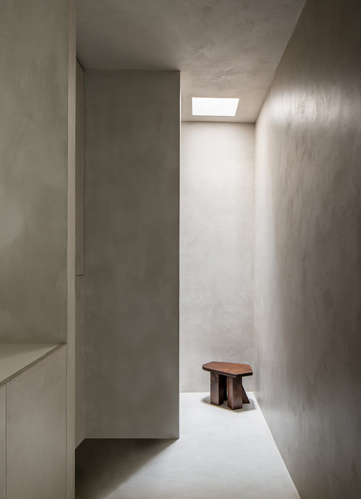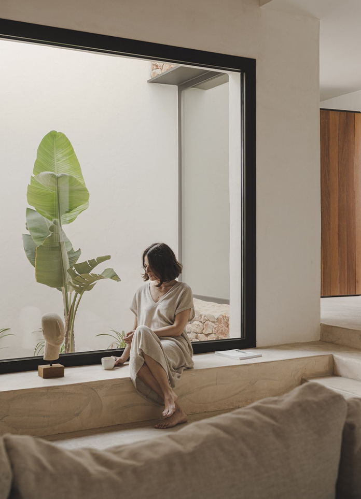
Summer is a place where you feel free. A place where frantic noises transform into birdsong, waves crashing on the shore and children's laughter. Where smells mutate into fresh air. A place to do and not to think. A place full of firsts.
It is precisely here that we find out why the owners chose Moraira, a charming village on the Costa Blanca, to locate their summer residence. Moraira is a small town with a fishing tradition and seven beaches. Historic buildings, fortified churches, castles, and walls coexist with sandy and stony beaches, hiking trails, and gastronomic offerings. This is the site of Can Bau. A summer residence designed by Paloma Bau Studio and Viraje to house three families and nine members.
Its design lacks ornaments, just purity, silence, and emotion. Simple but solid materials: earthenware, concrete, stone, and reed. White and sand tones, neutral furniture, and natural textures that can be touched and felt. The continuous paving becomes a guiding thread and invites you to start the journey through a house without hierarchies where everything is shared.
The house is developed on a single level with two differentiated areas. The night area houses three double ensuite bedrooms and a bedroom exclusively for children. The day area is an open space combining a living room, kitchen, porch and swimming pool, favoring flexibility and democratization. Nature and habitat have been part of the project since the first contact. The façade combines lime mortar cladding and natural stone. Thanks to the exercise carried out through the courtyard, the swimming pool, and the porch, the exterior and interior are connected. The body and its nature are framed through metallic carpentry elements to give them greater prominence.
The house comprises just three materials that act as if they were a backdrop: the continuous paving, the cladding - also constant - and the stone. Inside, the vertical walls are covered with lime mortar. A white micro-cement is used for the kitchen furniture, washbasins, and barbecue. The technical challenges of the plot and the slope have been resolved to make us think that the house forms part of the origin of the place itself. A source that becomes a destination. The result is delicate, singular, and peaceful—a refuge that appeals to sensations of holism, warmth, calm, and belonging. Because the essential thing in Can Bau is not how or where but with whom.
- Interiors: Paloma Bau Studio Viraje arquitectura
- Photos: David Zarzoso
