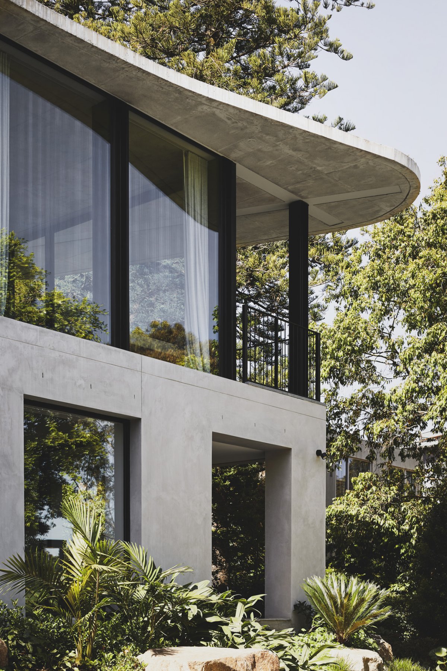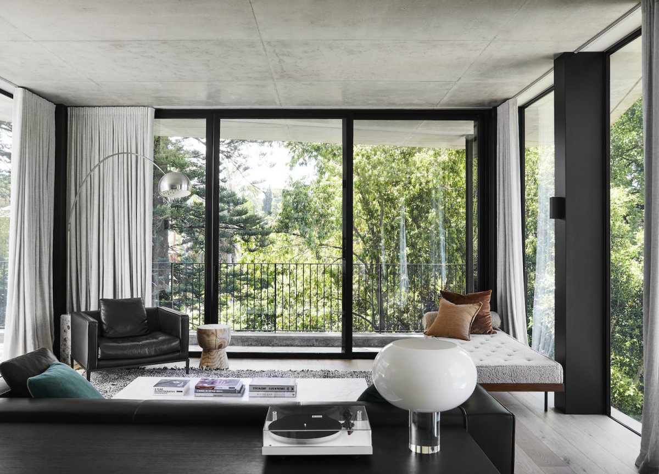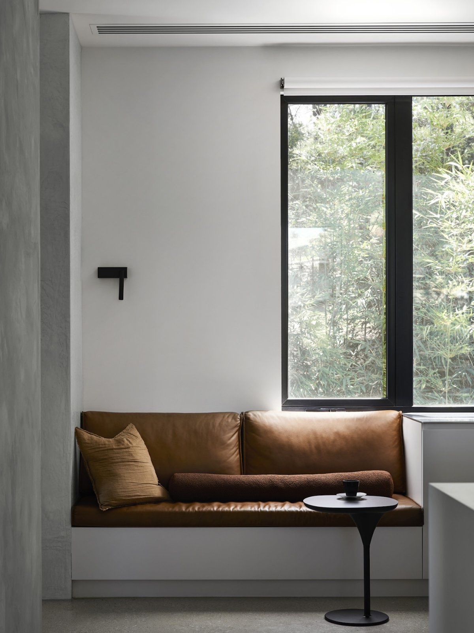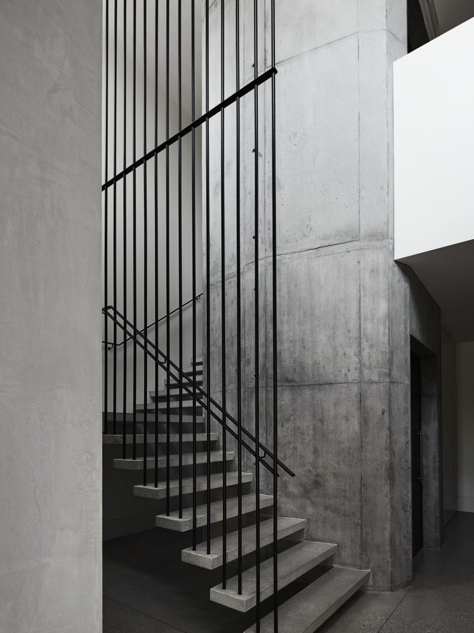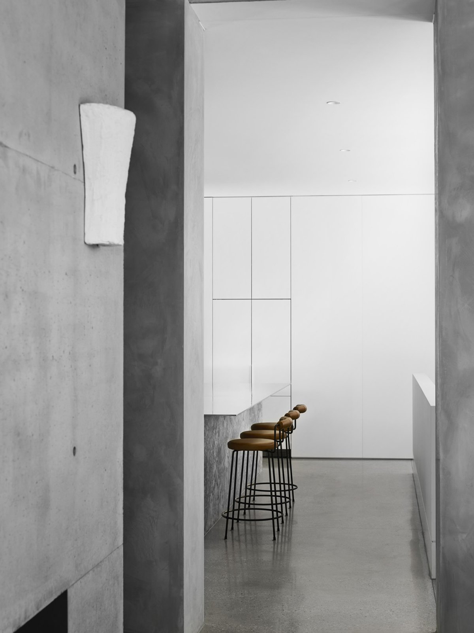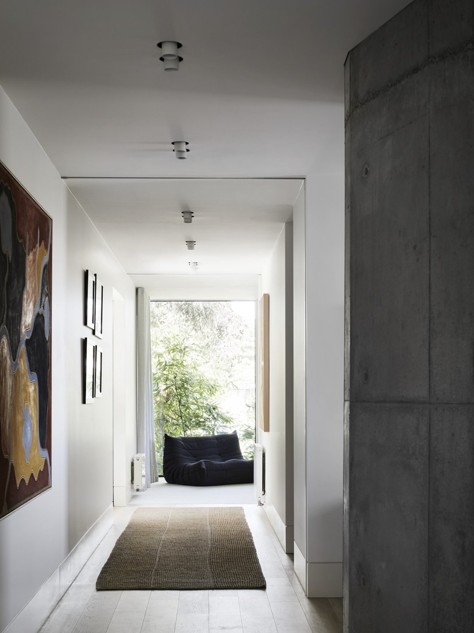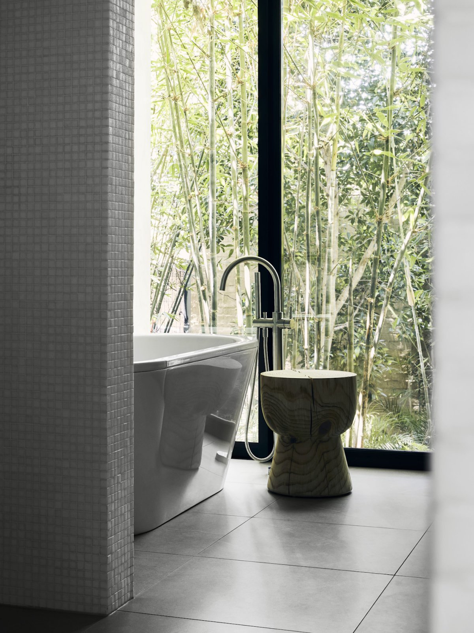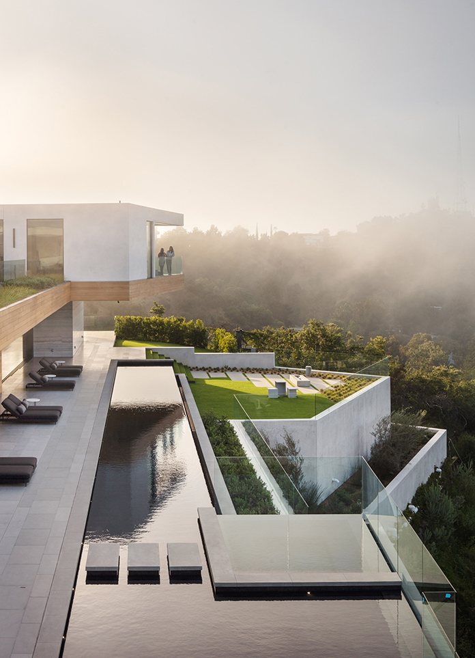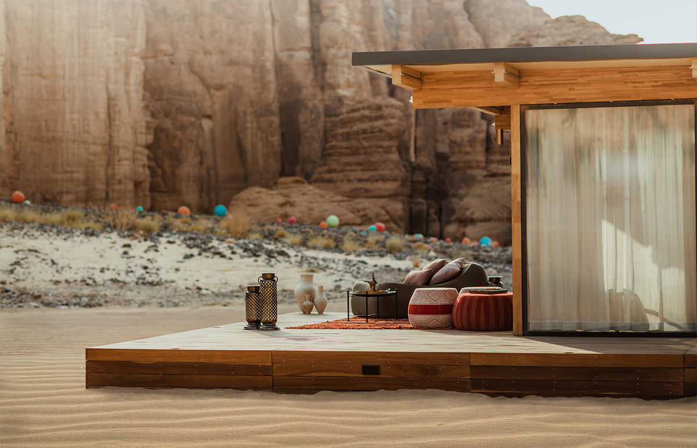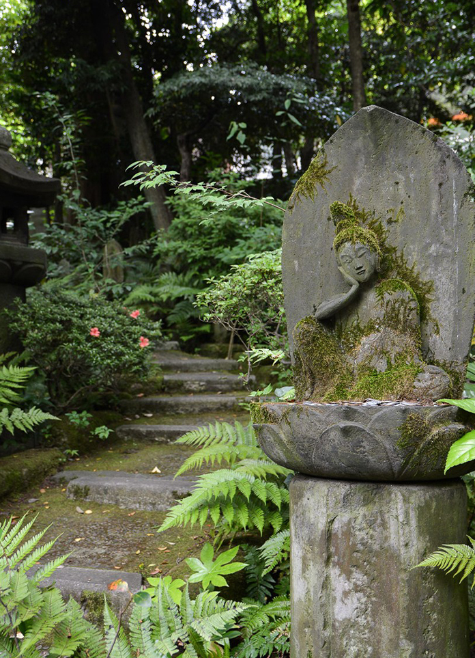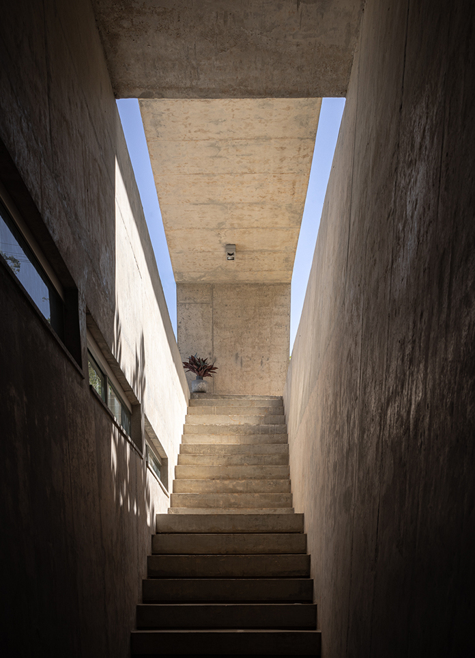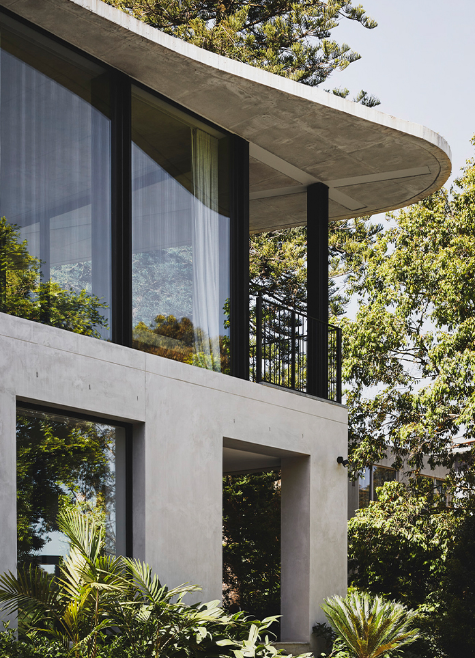
Melbourne architecture firm Powell & Glenn has brought South American open-air concrete to a cascading, tree-lined site in Melbourne's south-east. Canopy House is located in a slightly elevated position, and the densely planted trees on both sides are both a blessing and a challenge to it. The studio's solution was to be organic and responsive to the landscape, hence the idea of a concrete treehouse.
Motivated by an interest in meditation and open-air space, the client sought a continuous connection with the landscape, as well as a parallelism between the building and the interior. Not only that, they wanted a home that visually felt their active family lifestyle, while providing a place of comfort and quiet.
Architecturally, Canopy House references open-air concrete buildings in South America. The site's cascading topography provides the building with the opportunity to experience its surroundings on multiple levels. On the ground, the occupants can feel the shape of the ground, while on the ground, they appear to be "floating on the canopy".
Seen from the street, the two-story home is modest, despite its concrete facade. Because Powell & Glenn chose subtle sculptural forms to keep the home in tune with its surroundings. Bold, clean lines are layered with raw, solid materials to balance the energy of the landscape. The gradual decomposition of elements helps to embed the house in its surroundings, while allowing the family to observe the changing conditions of the natural world.
Inside Canopy House, sculptural elements, ambient lighting and handmade works create thought-provoking and relaxing Spaces. These feelings are amplified by delicate material panels of wood, concrete, glass and steel. The frequent use of concrete, in particular, establishes a parallel inside and outside, again responding to the initial request for a brief design.
- Interiors: Powell & Glenn
- Landscape: Boyle Landscape
- Photos: Sharyn Cairns
- Words: Gina
