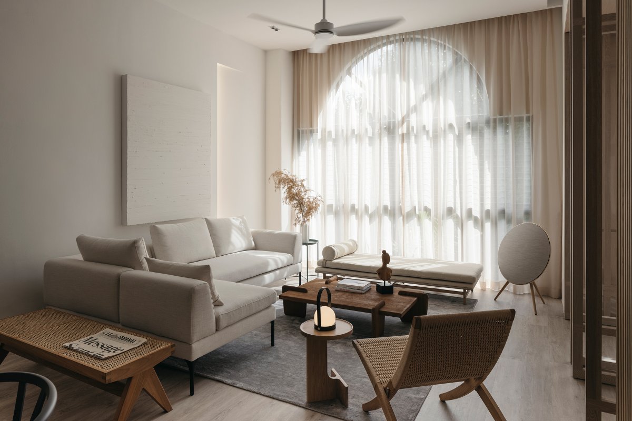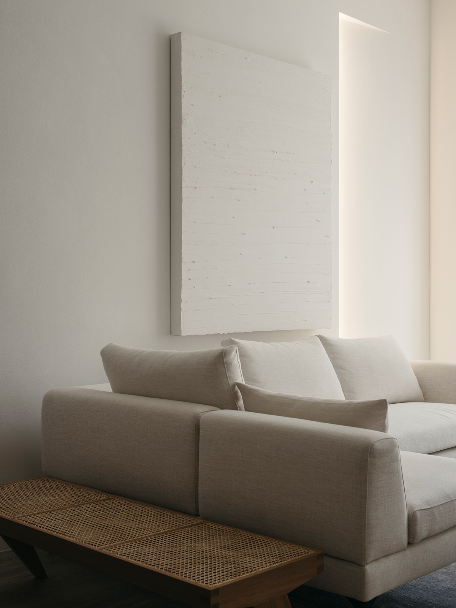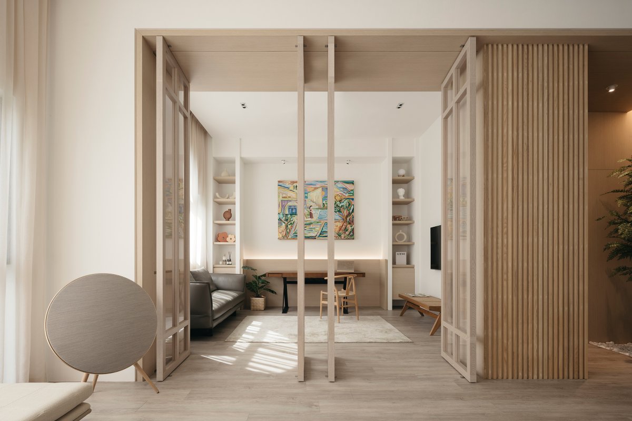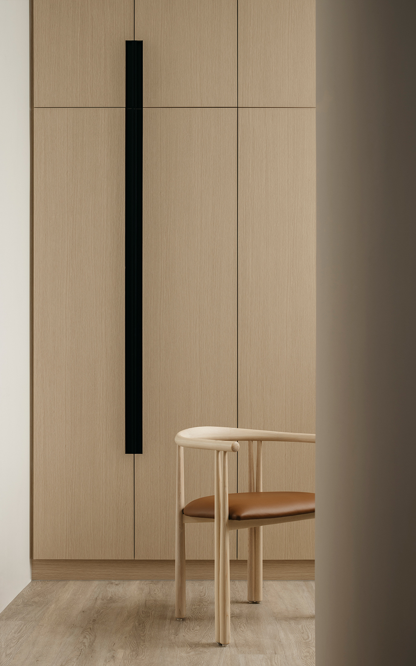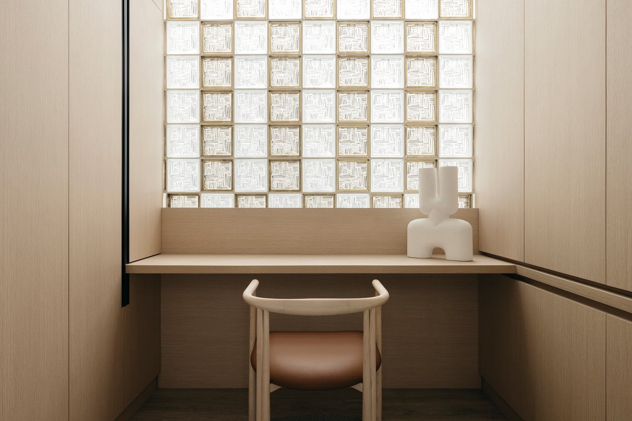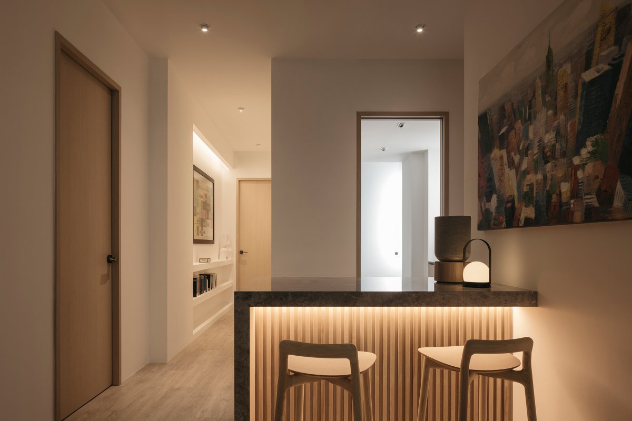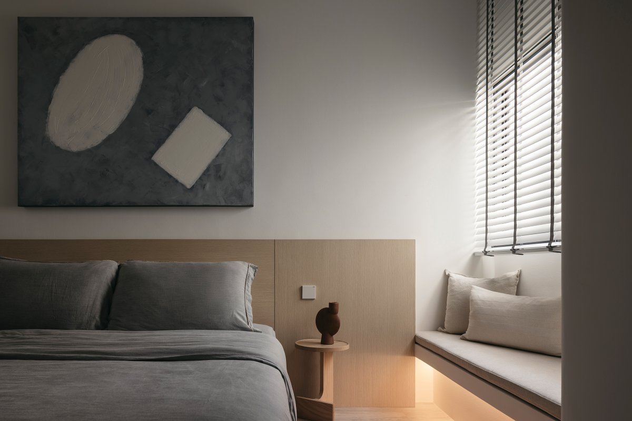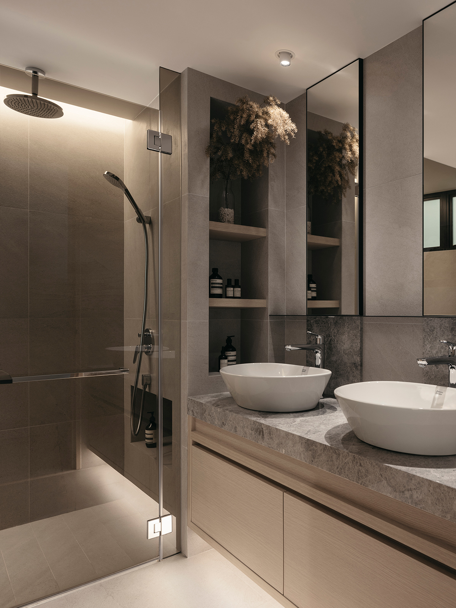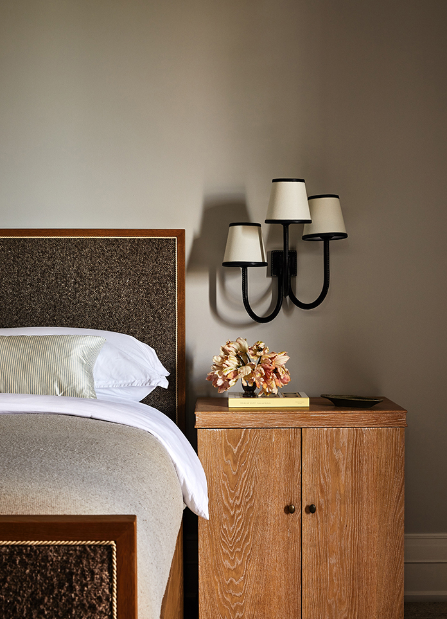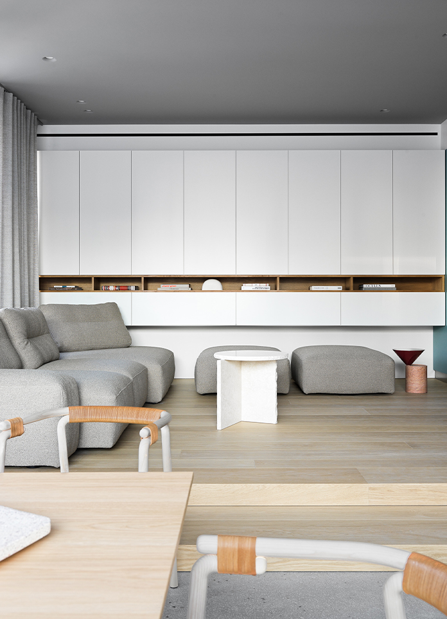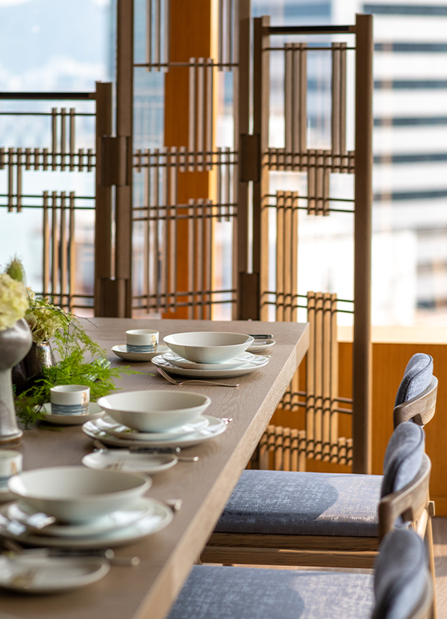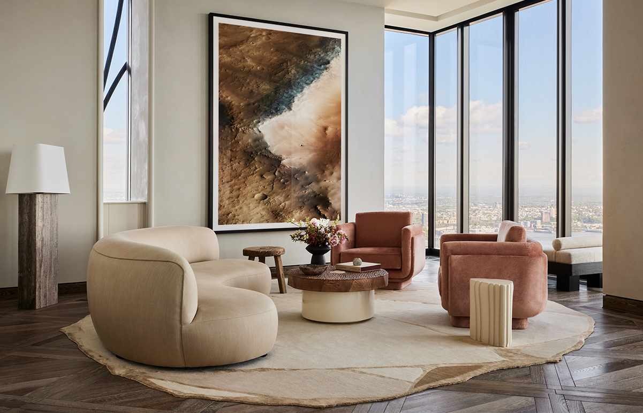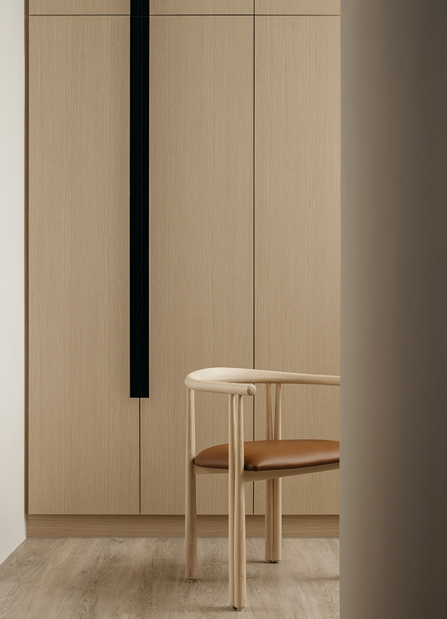
A Family Apartment with Room to Grow designed by local firm Right Angle Studio, this Singapore apartment at the top of a lush hill combines large open-plan volumes with simple, Japanese-inspired interiors.The 145-square-metre apartment sits on the highest level of a four-storey building surrounded by lush greenery. The high ceiling and the huge arc above the living room window are unique features of the apartment and set it apart from other units.
The clients are a couple of young professionals working in law, and they both love to travel. When Right Angle Studio first met them, they were expecting their first child and needed their new home to be spacious and child friendly.The couple wanted to incorporate certain elements they liked from places they visited while travelling, but they gave Right Angle Studio full control of the overall interior design direction.
Right Angle Studio used natural ash wood and natural marble as the main materials for the space.The main highlight of the space is how the living area and the study room are connected to each other. Right Angle Studio decided it wasn’t ideal to partition them into separate enclosed rooms and disconnect the areas completely. Instead, to maintain a certain level of privacy, Right Angle Studio built a full-height portal made of wooden pivoting door panels — which double as a design feature — to establish a relationship between the two spaces.
- Interiors: Right Angle Studio
- Photos: Studio Periphery
- Words: Qianqian
