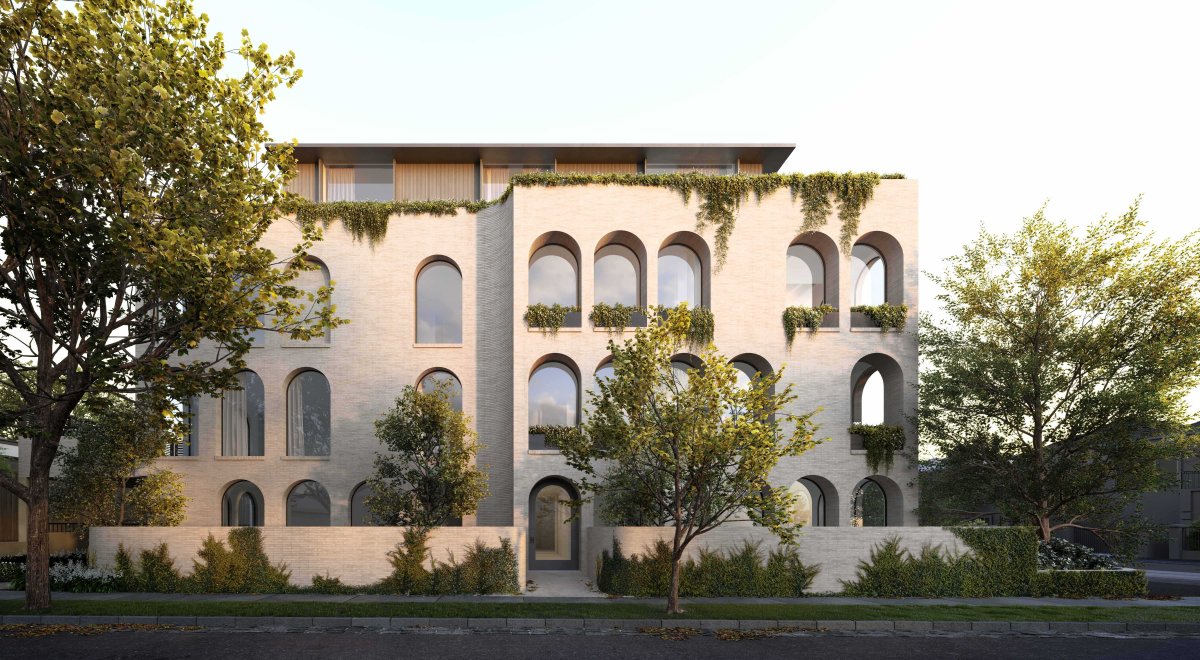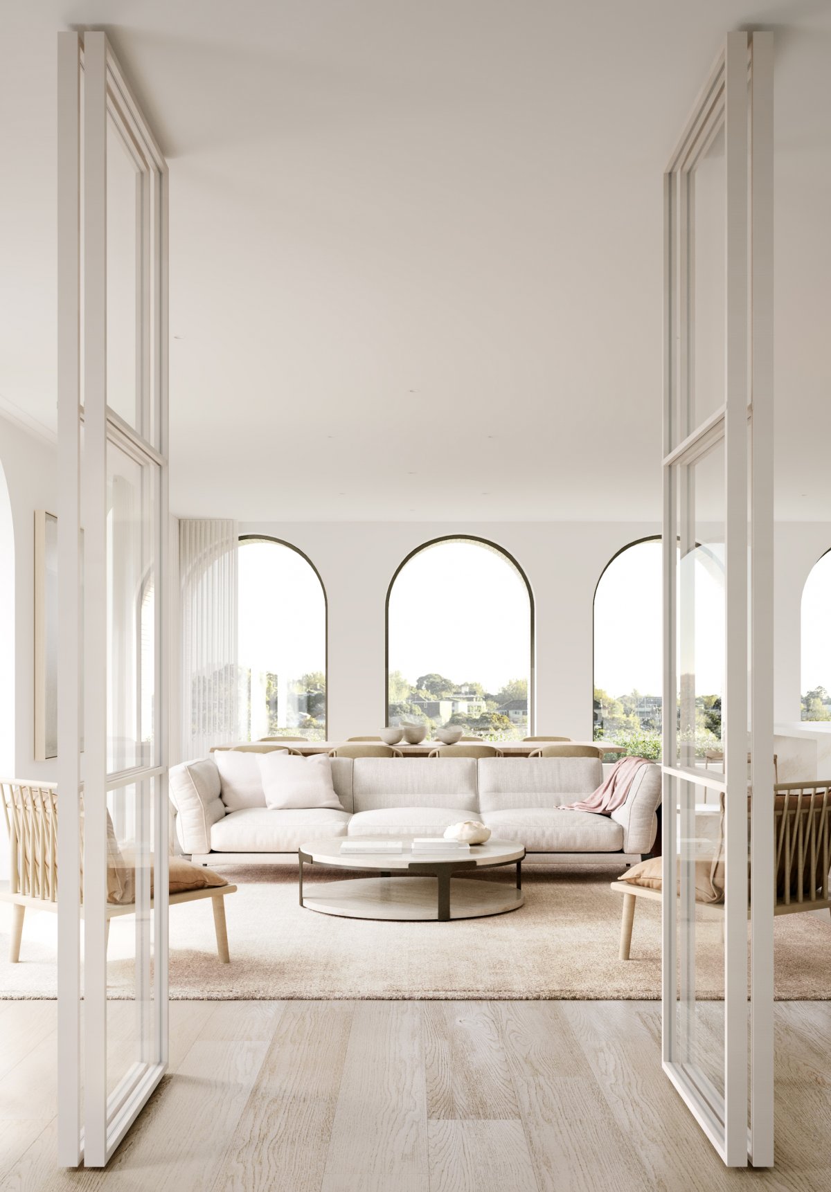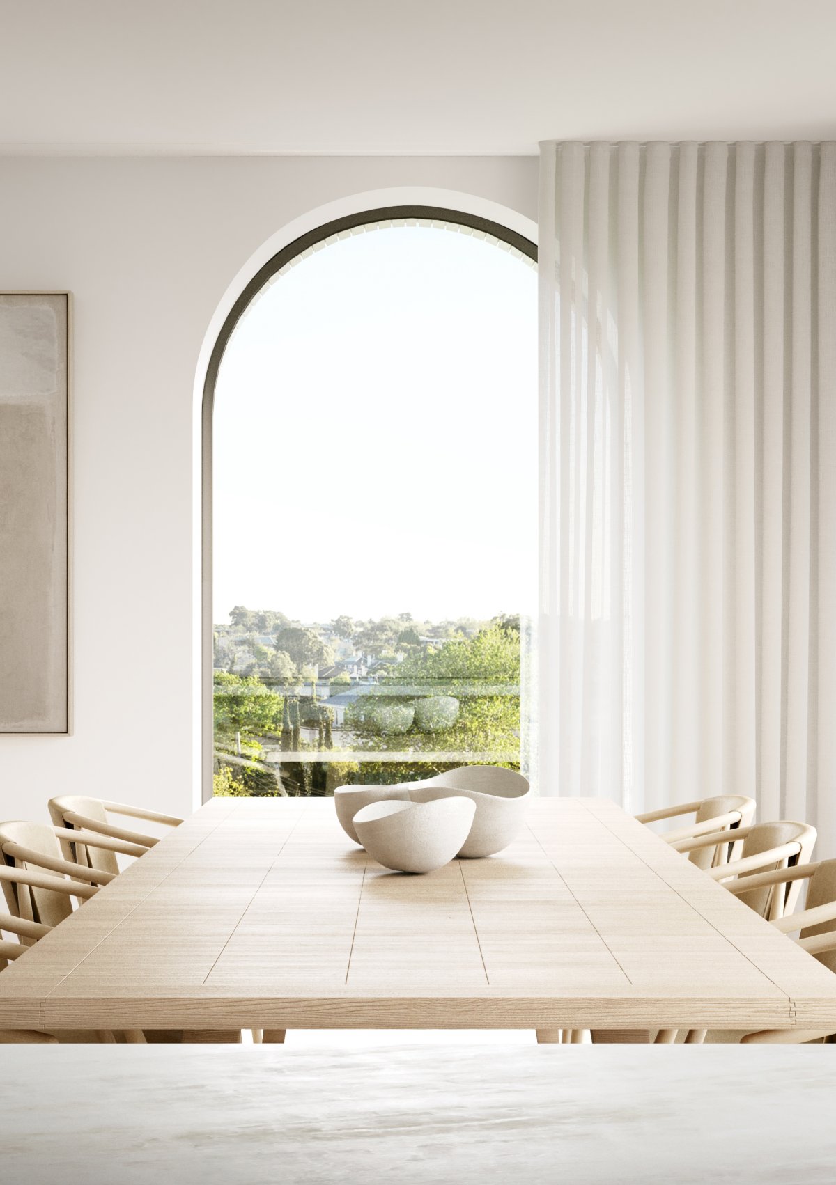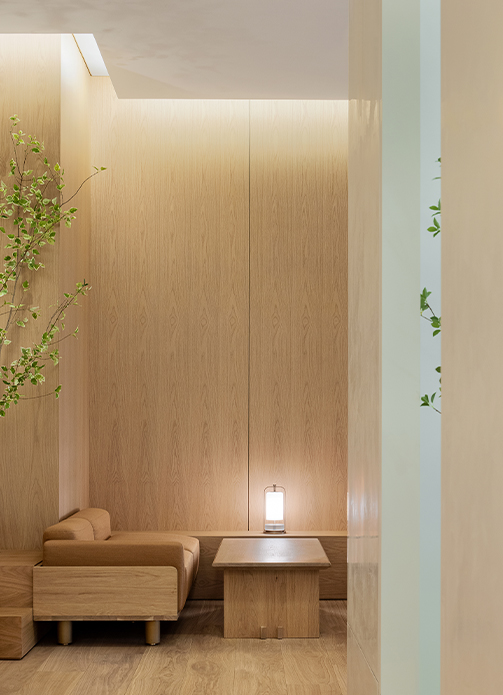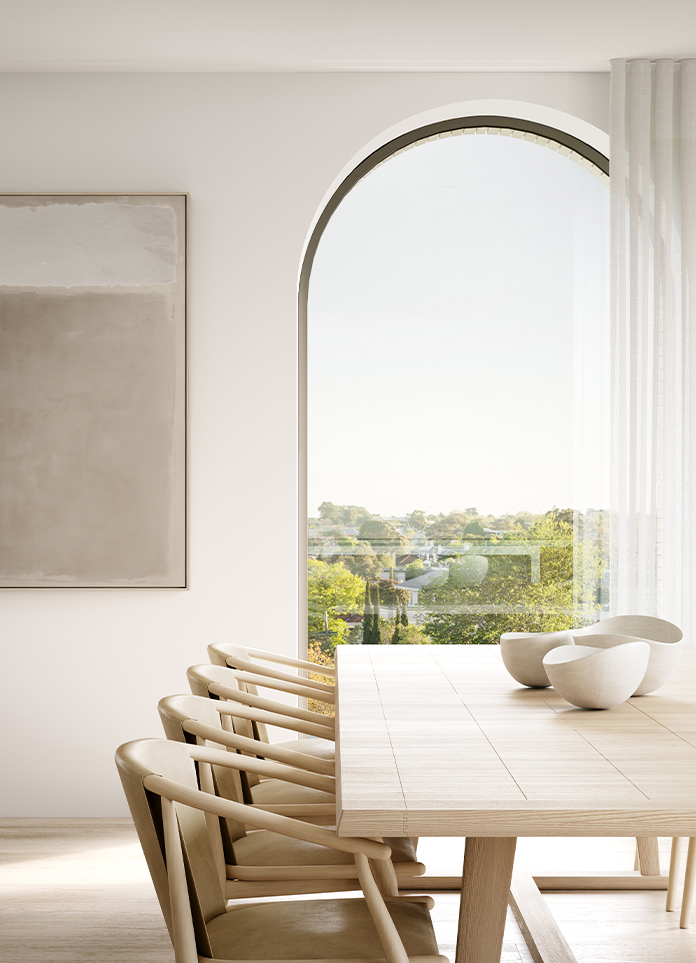
Designed by Rob Mills, Hampton House is located in one of Australia's most coveted suburbs, Armadale. Hampton House consists of nine private homes that have all the hallmarks of the practice: intelligent design, healthy materials, carefully crafted textures, enduring value and an intrinsic connection to their location.
From every Angle, the building is an expression of pure joy -- starting with the beautiful brick facade and flooding the expansive interior with sunlight. In addition to a 7-star energy rating and best practice principles for health embedded in its walls, the home is complemented by a private wine cellar.
The design of the work is inspired by the characteristics of the armadillo, an endangered species in tropical South America. Using common materials, the building has an abundance of greenery and a soft and stately appearance, characterized by a series of arches set inside the facade. These arches are placed inside each house to get maximum light, and at deeper locations, they do not require awnings to provide shade from the sun and rain.
The brickwork of the facades is an essential element as it embodies the handmade qualities of all the buildings. Rob Mills has designed homes that are bright, warm and bright in well-lit apartments. They wanted to create an environment and atmosphere that reminded people of summer throughout the year. Each residence can enjoy the morning sun and gain light that changes throughout the day. Each apartment has three large bedrooms, as well as spacious living, dining and kitchen or living Spaces. Both bedrooms have ensuite and built-in promenade, while the third master suite includes a luxurious walk-in promenade and master suite.
- Architect: Rob Mills Architects
- Interiors: Rob Mills Architects
- Words: Gina
