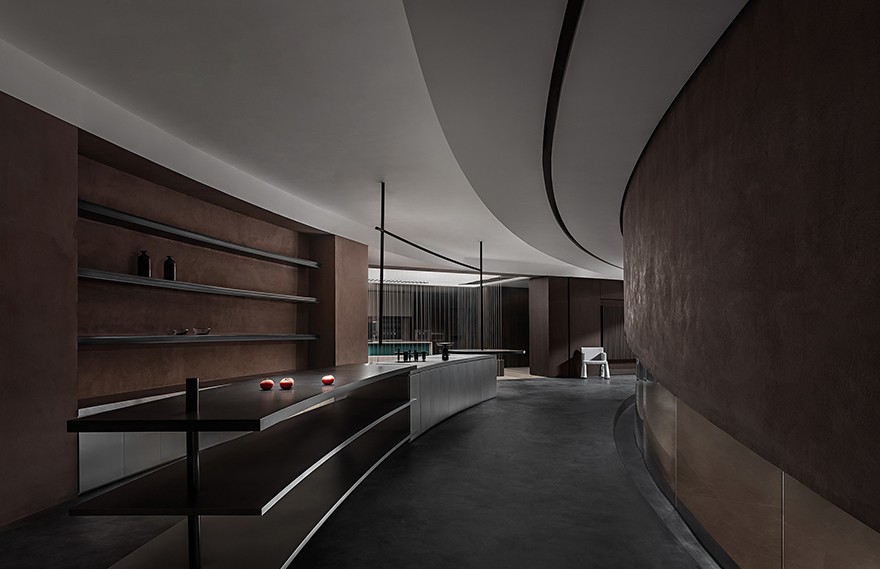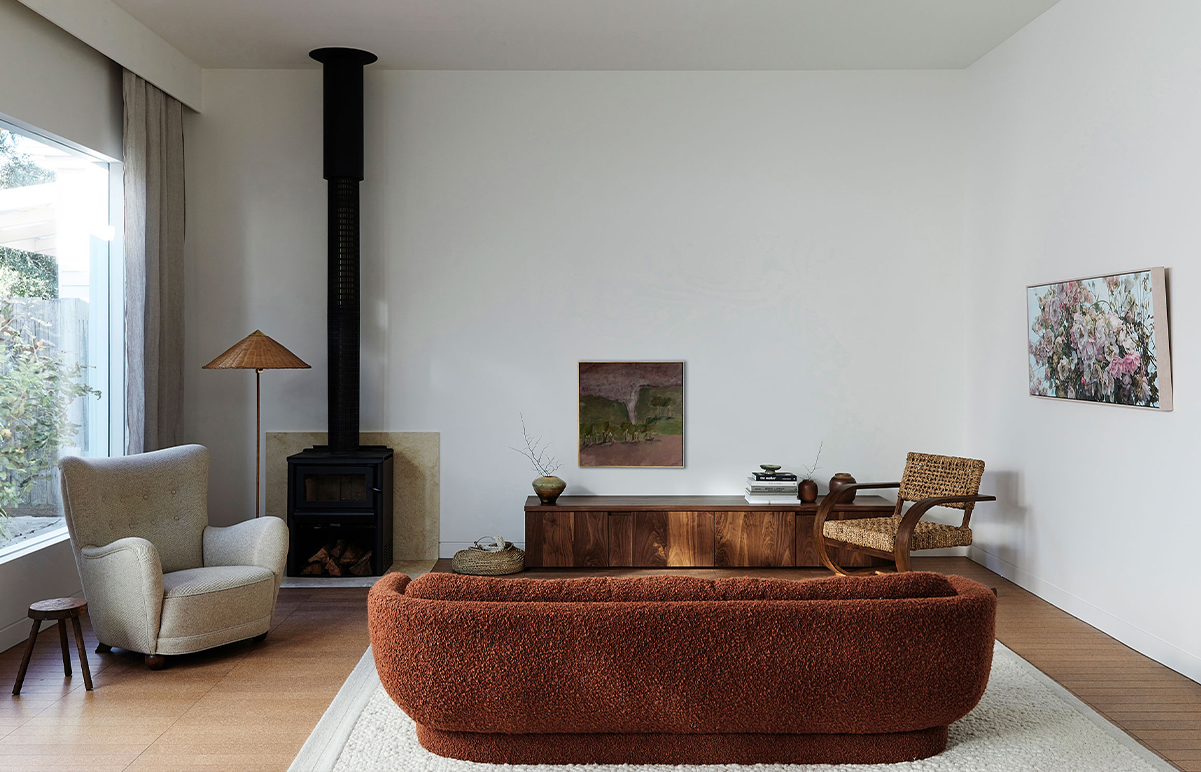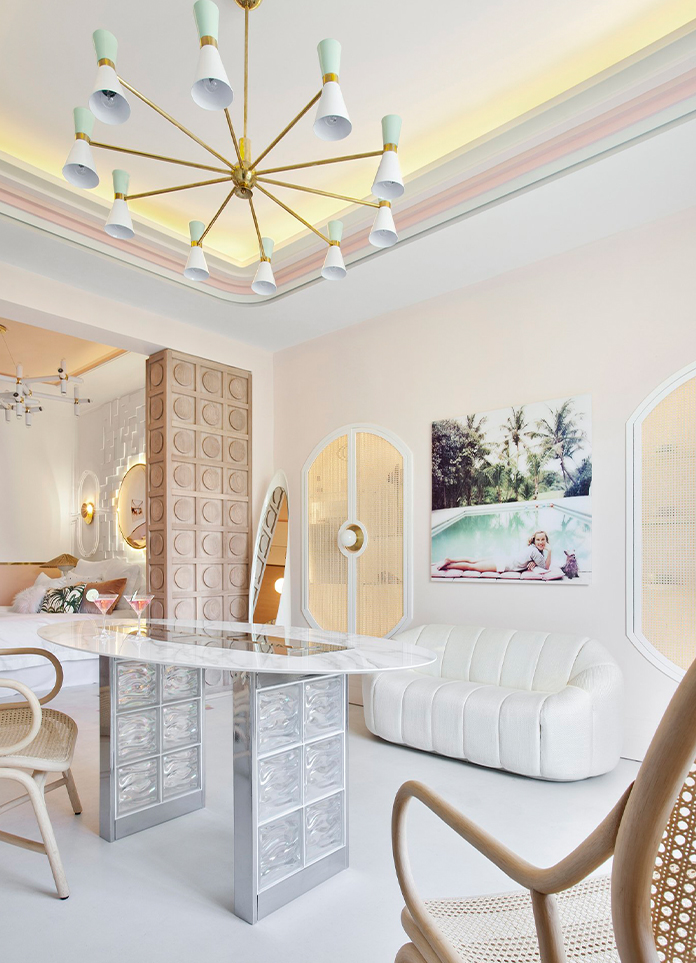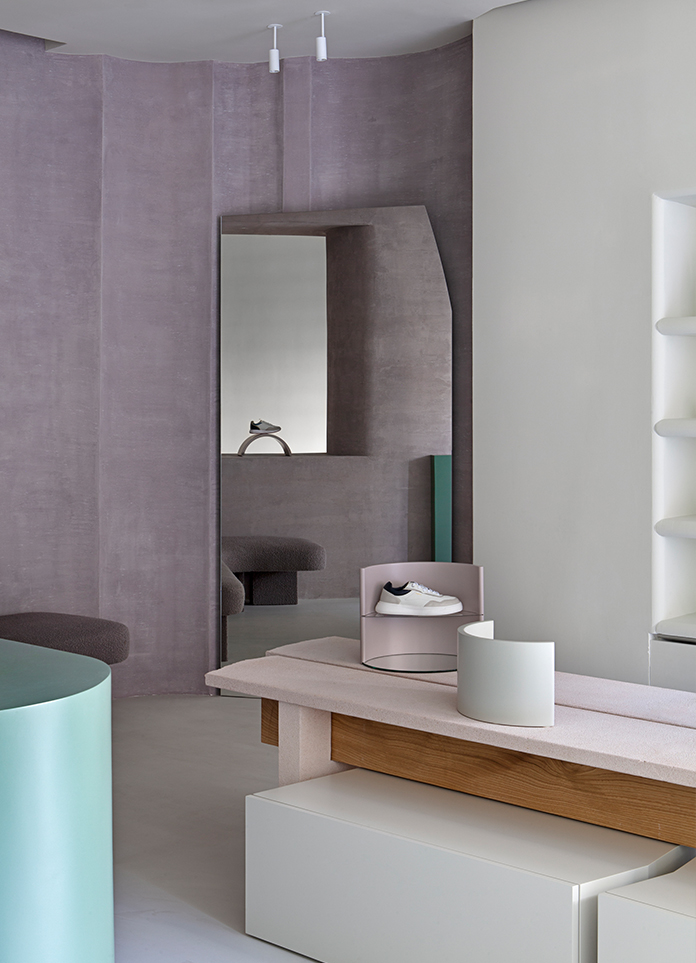
I have tried to put some poetic imagination into it, though not in order to create poetic architecture but to make a certain kind of architecture that could emanate a sense of formal poetry. — Carlo Scarpa
SigMann stands for SigMann, inspired by Sig and Manna. Sig stands for the object of brand appeal, which is abbreviated from the English combination of Special interest Group. From the group with common Special views or requirements contained in Chinese, Sig is extended to the successful people with high culture, high quality and high pursuit. Manna is derived from the Bible and is extended as spiritual food.
Through long development and precipitation, SigMann has built a profound brand connotation. It not only provides people with necessary household goods, but also inherits a unique way of life with classics, and pours the idea of a better life into millions of families.
As consumption level and idea ground rise ceaselessly, kitchen revolution happens quietly in China, more and more families take hutch to defend the design of household and quality seriously. In this situation, SigMann offline exhibition hall is particularly important. The scene experience of kitchen and bathroom home can help the experiencers directly stimulate their imagination of future life.
SigMann was originally located in Guangzhou Jockey Club Home. The designer broke the original solidification and disassembled part of the glass curtain wall of the atrium into continuous rebirth. People and scenery phase shift, natural light scattered scattered, the narrative sense of space arises spontaneously. The streamlined dome, as the building block running through the interior and exterior, unfolds slowly like a heavy curtain.
Draw from the Chinese garden "borrow scenery" method, strengthen the visual depth. The circle of nesting, connect and echo, the pipe between the light and shadow out, ups and downs. Rhythm and rhythm through the symmetry and balance of the circle, also become one of the key design.
Modern design may have become obsessed with cement and concrete, but the materials and textures shouldn't be so monotonous and sterile.
The large-scale system guide platform complex design specially customized for the exhibition hall has a strong contradictory and impact force; the application of stainless steel has a strong industrial atmosphere. The cabinet walls are textured by special coating, like the "red soil" on the plateau, coarse and rustic, with a primitive inclusiveness.
“"In the exact opposite way, try to liberate matter. By condensing, it stores the internal energy." This may be Kengo Kuma's way of "being free again, evoking the dignity and pride of matter". The upper and lower position of system guide stage, had the function that eat hutch and receive, clear structure honesty is visible, still blended in the breath of life at the same time.
Corridor only 80 cm, "at the beginning of the very narrow, to connect people", winding path through you just more have a sense of ritual. The two walls are the contrast between the modern and the original, the window is open to the wind and the lamp is hanging in a solitary moon.
Walk into teahouse interior, integral tea table crosses sink type tatami, whole line is concise and agile, and because of its "empty", can carry content.
Set a wall that is not completely closed, the footsteps come continuously, light and shadow mottled change. The tacit agreement between inside and outside is in unpredictable leaps.
The meeting room on the left side of the stairs is the place where the moving line and the line of sight fold back. A framed structure outside the great circle gives the building a certain social language.
Sunken type structure design, corner becomes world by itself, this is invitation, also be to refuse. To the line for the surface, like the partition between the "wall", the vertical steel line enclosed a boundary, the formation of visual partition at the same time clear psychological boundaries.
The people in the hall have a sense of security by the package, the people outside the hall have to stop at this conscious. This is the wisdom of space language and the unspoken sense of order among people.
Project Name | SigMann Custom Exhibition Hall
Project Location | Guangzhou, China
Design Company | Spring Design Office
Chief Design | Jiachun Wu
Photography | Kelvin, B+M Studio
Project Area | 170㎡
Design Time | October 2020
Completion Time | April 2020
Special Acknowledgement | HORNET STEEL Art, Yi's House







































