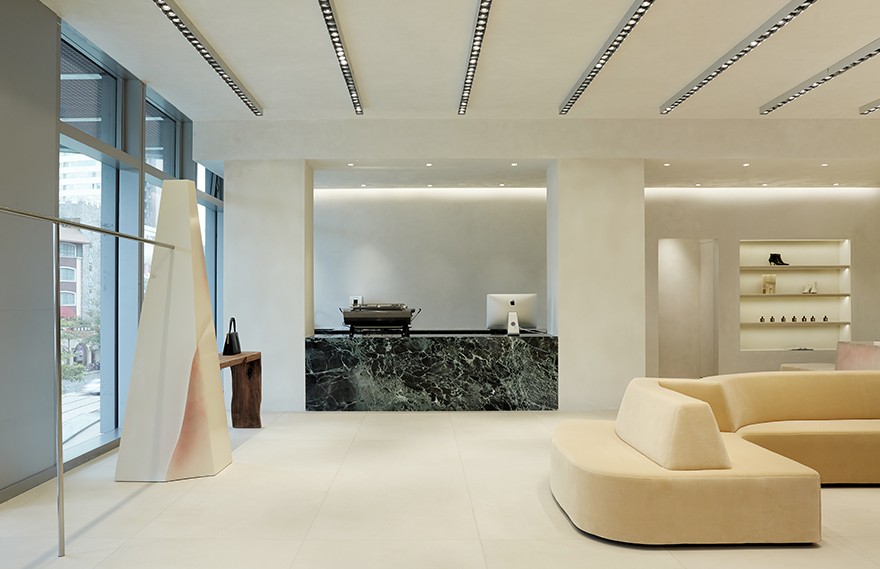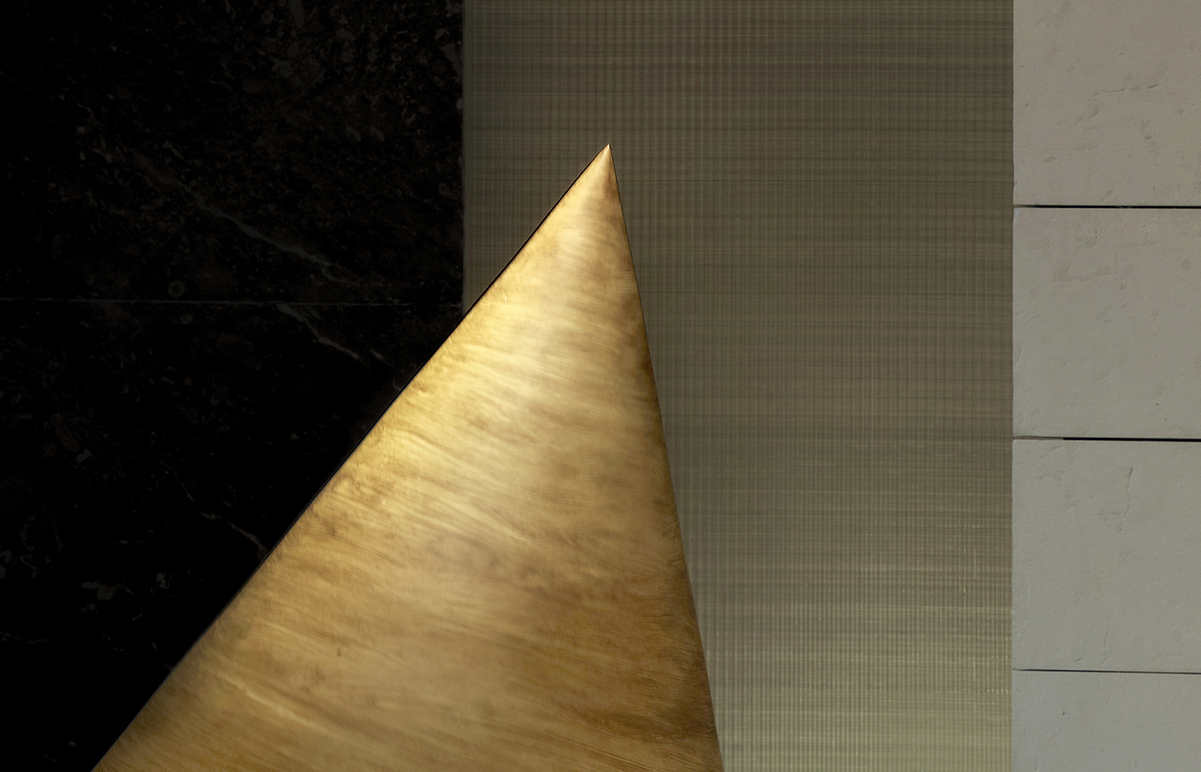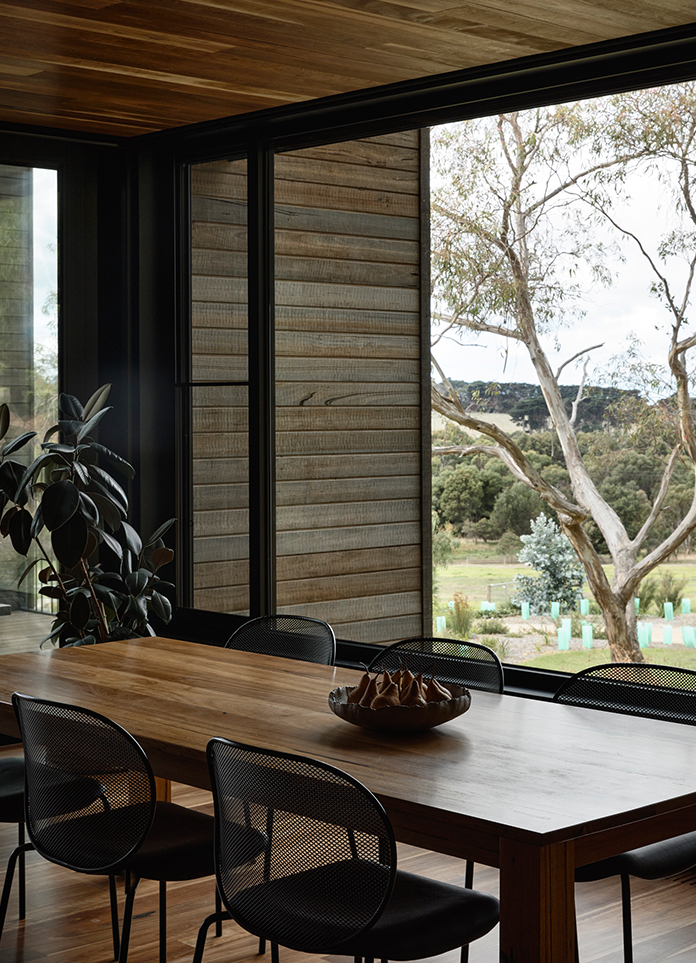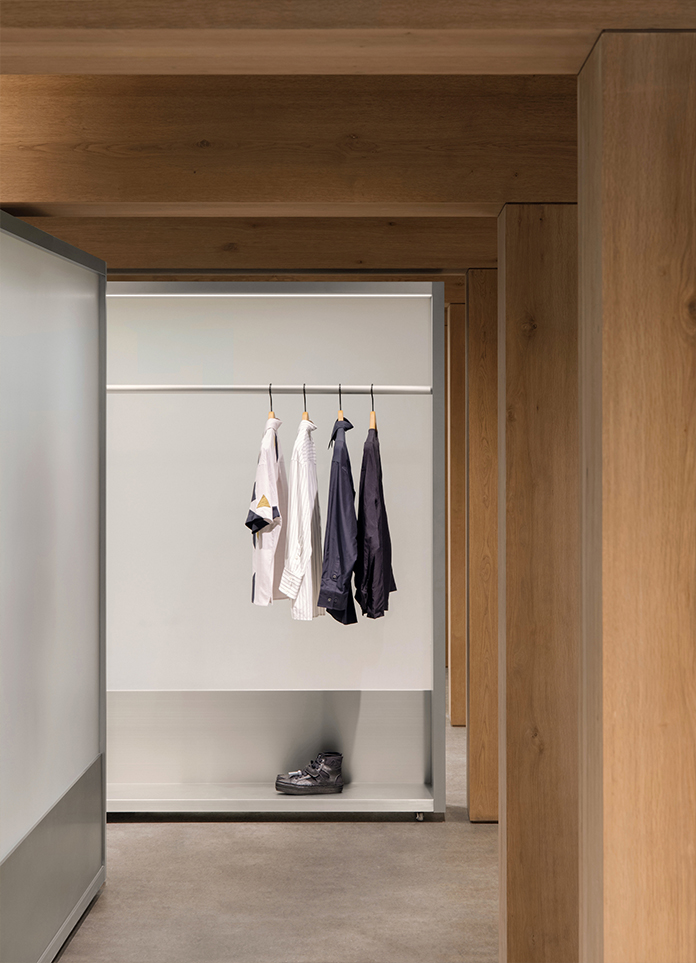
Geijoeng is a brand that advocates post-minimalism. It focuses on the wonderful personality of modern and contemporary women in fashion exhibition. Its new store is located in The Second phase of Huigang Shopping Center in Shenzhen. It is defined as a multi-style collection store under the background of minimalism. It displays the original design of the brand as well as the style clothing and lifestyle designs from all over the world. Studio Glume features unique store Spaces for several Geijoeng to create a comfortable and artistic shopping experience.
In response to the brand philosophy, the brand new store is based on the simple philosophy, using materials and techniques such as marble, stainless steel, art painting, etc., in which natural logs and soft colored fabric materials are integrated. Tough and gentle, rational and perceptual, perfect logic and harsh sense of life, the dialogue and integration of different elements make the space show rich texture and exquisite levels under the minimalist appearance.。
The green marble is chosen at the front elevation of the store, delineating the nature of contemporary, rational, quiet and open with moderate proportion, large area ground glass, line profiting. The soft colors and warm, artistic Settings in the open glass create a subtle contrast that draws you in. Behind the door, a gray-grey matte texture of large stone as a connection, from the calm appearance, extended to the inner meticulous heaven and earth.
The store on the second floor of the shopping mall is an irregular space consisting of a beveled quadrilateral and a narrow area with more supporting square columns. How to make the best use of space and weaken the existence of columns in space is an important aspect to be considered in design. Designers plan the bevel area for hidden storage, equipment and fitting room, the main space. A cashier desk was designed in the area between two columns on one side to bring a sense of square and simple form to the space. The reappearance of the large green granite makes the interior and exterior Spaces echo and connect. Neat and simple lighting layout and custom lighting system bring peaceful and bright interior light.
The long and narrow area of the space is cleverly and profitably used and designed as a corridor to change views. Special shape and texture of the booth to form an artistic scene, the columns just become a pause in the space paragraph. Different from traditional commercial space design, which likes to create a closed space, the designer intentionally retained the glass curtain wall of the building facade at the side of the corridor to form an open dialogue relationship with the outside, allowing natural light to enter the interior and bring about the flow and change of light. The use of color in the space is simple, restrained and full of variations, with soft beige as the fundamental key. The white walls, floors and porch columns are finished with different materials.
The designer specially designed a sofa for the rest area in the center of the store. The irregular geometry brings a little interest. The soft colors and materials also echo the curtain at the end of the corridor, adding a soft atmosphere to the space. Sofa edge is rich sculpture sense of small table, as if each has life. Studio Glume uses sculpture to create the shop's furnishings, in a style influenced by many 20th century minimalist artists. These sculptural props are arranged rhythmically in the space, or placed alone, or combined with hanging poles, properly integrated in the space display. These "sculptures" take on natural and primitive forms. Some are steep and towering, some are round and thick, some are flat and like rolling canyons... They are produced by special spray painting process, presenting bright and dreamy colors and ceramic smooth texture, and with different varieties of solid wood combination, forming an interesting relationship with the sense of conflict.
The solid wood retained some of its original qualities during the process, some of which were thick, some of which were flexible and light, and some of which had a primitive, weathered texture. The change of form and texture brings more subtle changes and interactions, just as nature is rich and varied and full of possibilities. Geijoeng's brand new concept space emphasizes style and personality, and at the same time has a rational and inclusive attitude. It pays attention to dialogue and communication, showing brand philosophy and life samples. The minimalist space brings orderliness, clarity and rational comfort, reveals a clear core essence, and allows us to take a moment away from the complex and noisy external environment. At the same time, it integrates artistic furnishings and props and various rich textural materials, hoping that people in the space can get emotional care and get comfortable and pleasant experience.
The Studio Glume project demonstrates the Studio's dual nature of rationality and artistic perception, as well as the purpose of integrating space design and artistic creation. While satisfying the function and stylization of the space and realizing the demands of the project, force diagram integrates artistic works with distinctive styles into more living and consumption Spaces.
Project Information
Project Location: Nanshan, Shenzhen
Project Area: 245㎡
Completion Date: August 2020
Chief Designer: Wang Ying
Design Team: He Zhifeng, Lin Lin Cheng Hui, Chen Yuchuan
Lighting Design: Studio Glume
Display Props: Studio Glume
Photographer:He Zhifeng
























