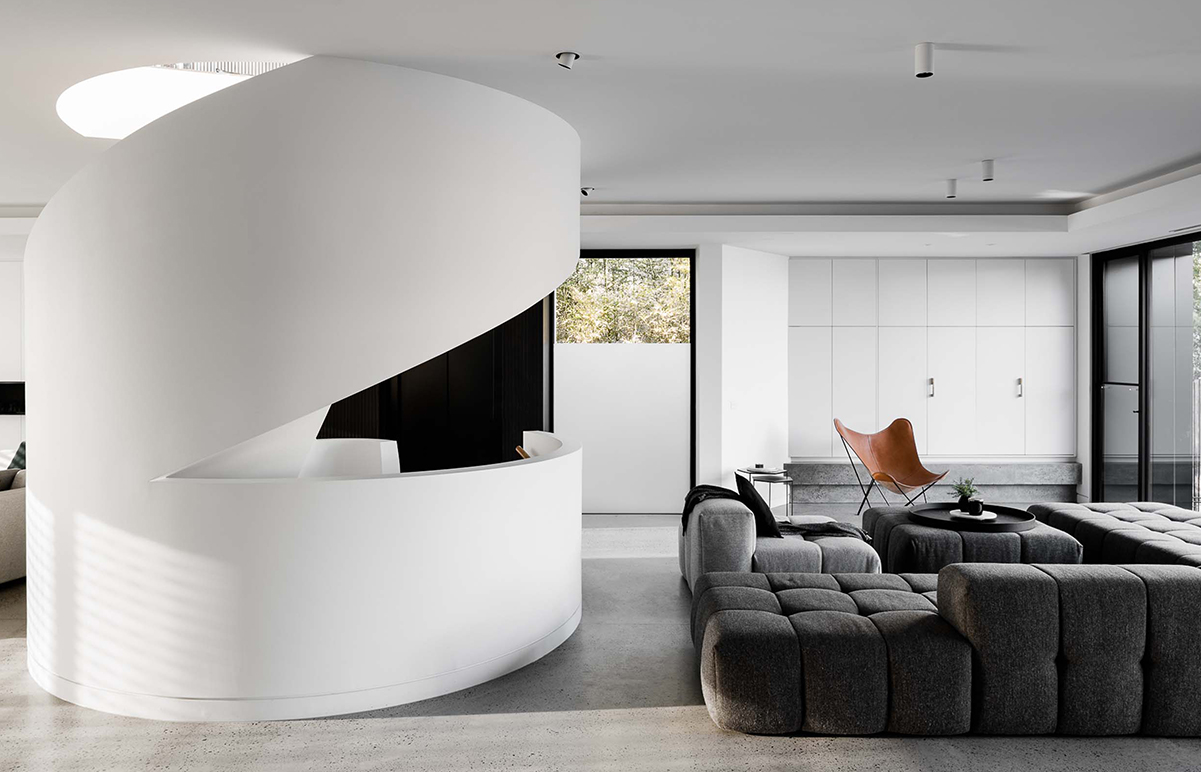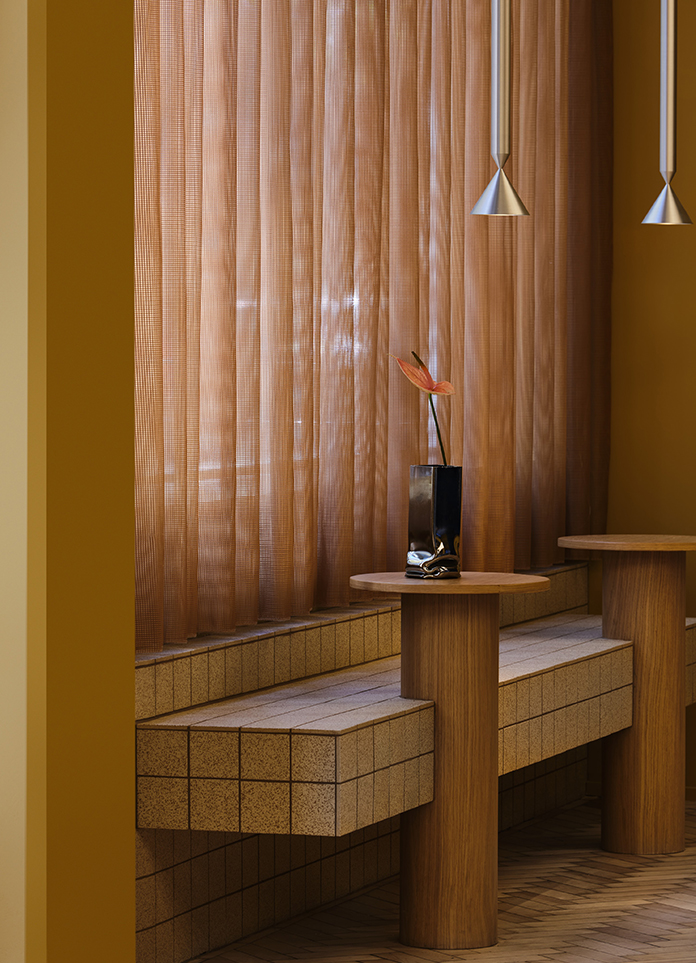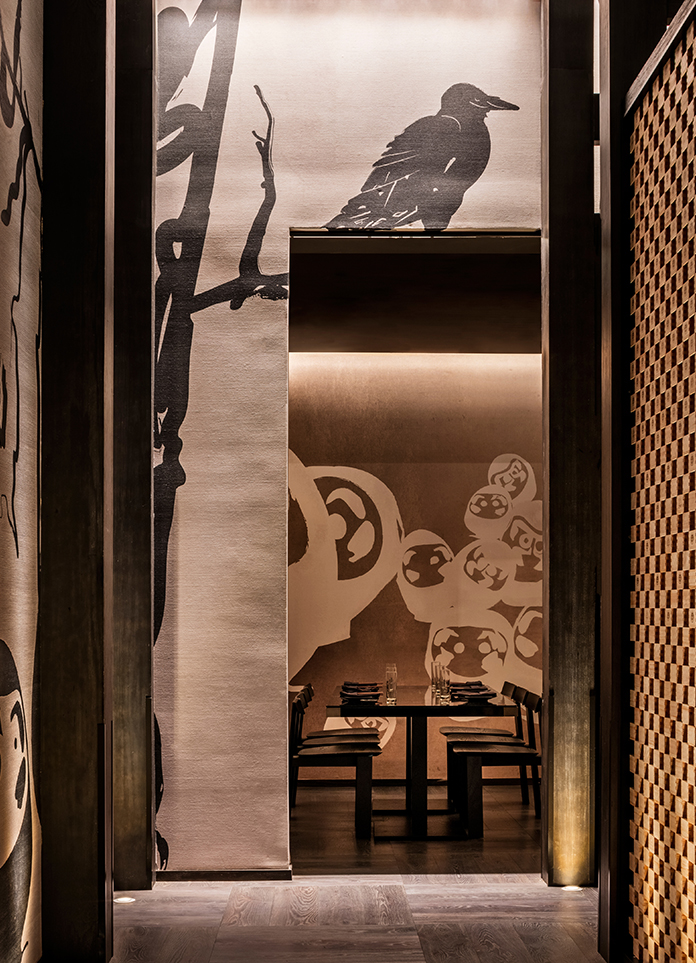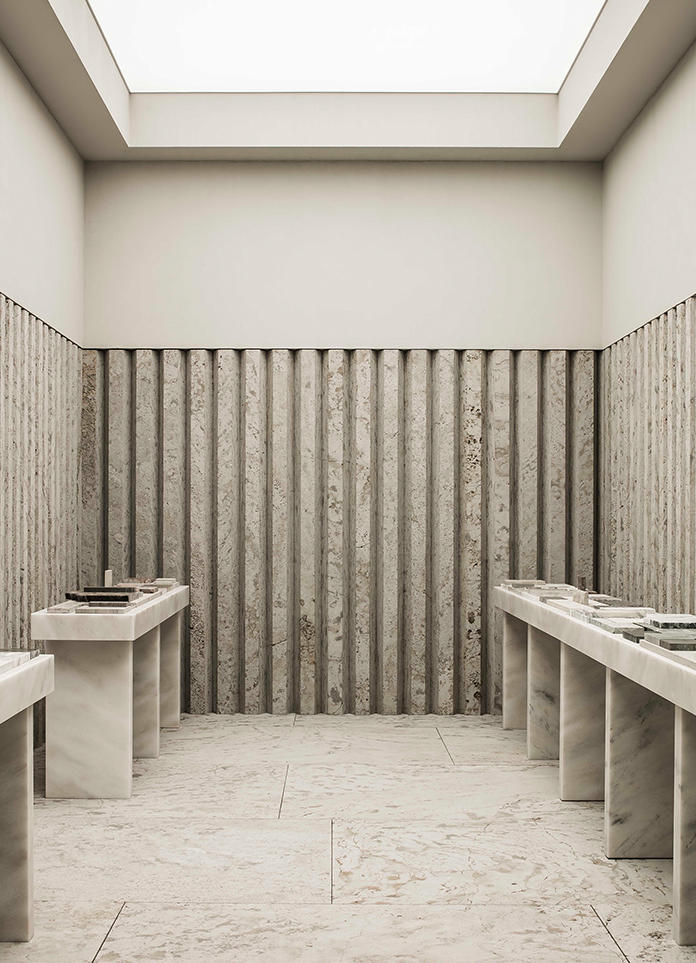
Engaged to design the interiors for a new residential home by CLP Architecture, Taylor Pressly Architects drew on a play of form, texture and contrast to create an elegant and luxurious family home in which both interior design and architecture resonate in harmony.
The sculptural spiral stair is a feature of the architecture that formed a focal point for the interior design, its sleek, white plaster-finished spiral reminiscent of the iconic Guggenheim Museum, was an integral part of the house design by CLP Architecture. Its smooth plaster finish cork-screwing from the lowest level of the house to the upper terrace became the central focus of our concept to which we would work around.Taylor Pressly used lighting, ceilings, materiality and colour to accentuate the sculpted stair at all levels.
Taylor Pressly Architects consciously engaged with the architectural intent of the Oreo House. Aware that the interior design needed to heighten the overall experience of the home, the interiors take their cues from the architecture. This approach is felt in the materiality of the project. Taylor says, “the gesture is simple – use a material different in both texture and colour to bookend the spiral stair so that at every level of the house the sculpted stair remains the centrepiece of the home.”The interiors were also influenced by the clients’ lifestyle and desire for a minimalist, elegant family home. Here, Elements Of Black And White Provide Continuity With The Interior Below Concrete imbues the interior with robust contemporary materiality.
On a functional level, as the home of a family of six, the project also needed to balance the brief for an elegant and minimalist interior with the practical necessities of everyday life. As a result, storage and the ability to conceal the inevitable daily clutter of a large family was imperative. The children’s study desks are concealed within the dining space through the use of pocket sliding doors. Similar details are used in the living room to hide the television and its associated components, while simple yet crafted storage cabinets are used throughout the design to provide a minimalist aesthetic whils.
The lifestyle of the clients was also a key consideration in the design. Taylor describes designing to the clients’ lifestyle as “an exciting part of the process.” The clients’ desire for a simple and refined home manifested in Taylor Pressly Architects’ conception of the interior as a ‘canvas’, both for the family’s life and for their input and creativity through the specification of loose furniture in collaboration with Astor & 8th.
- Interiors: Taylor Pressly Architects
- Photos: Tom Blachford
- Words: Qianqian



























