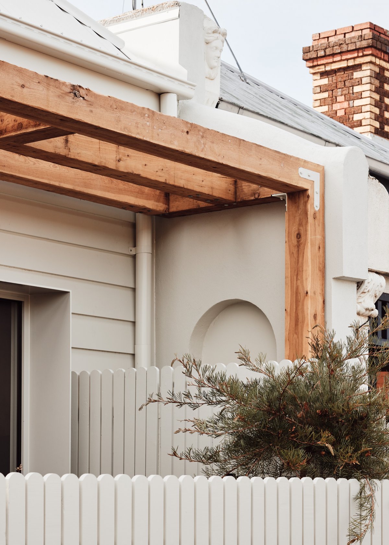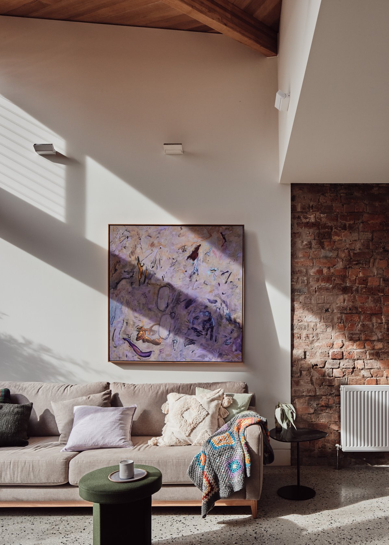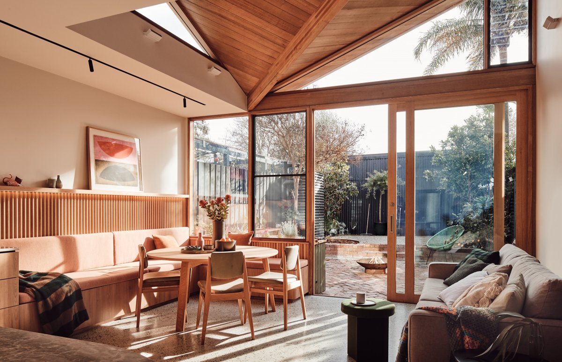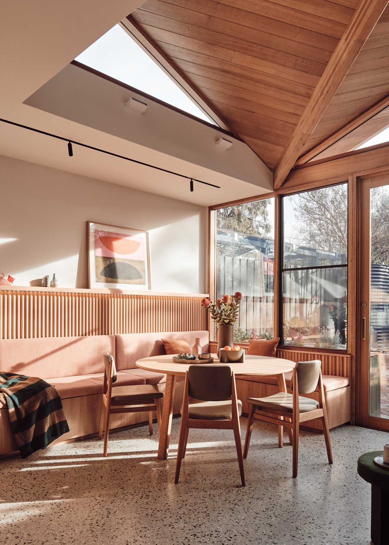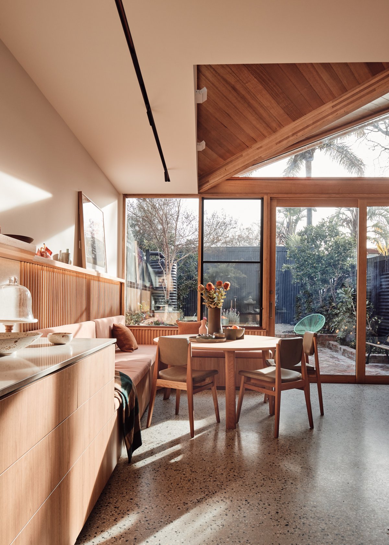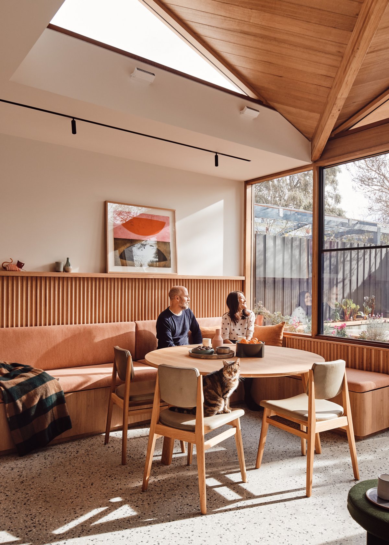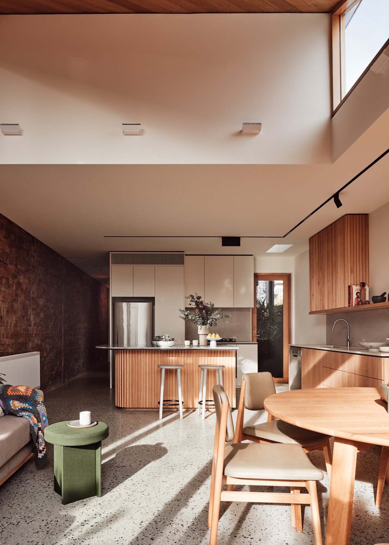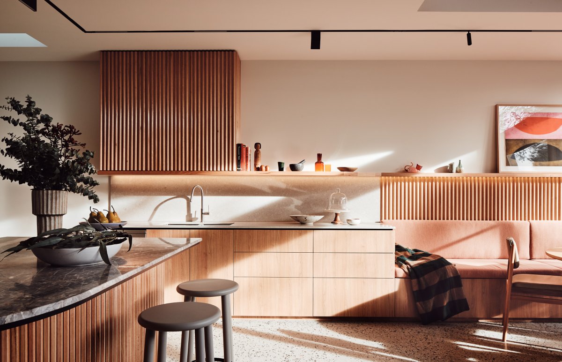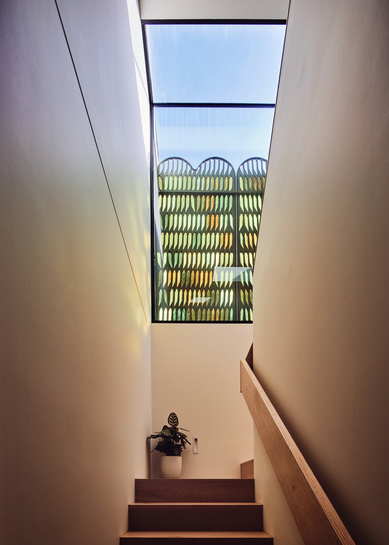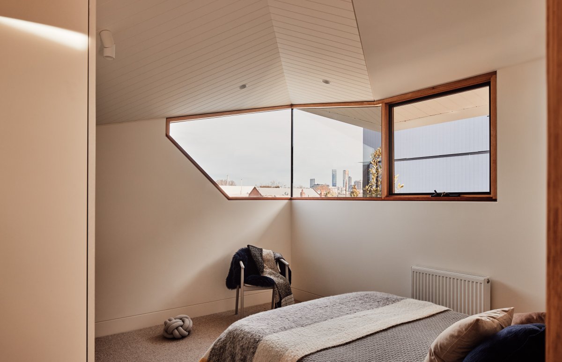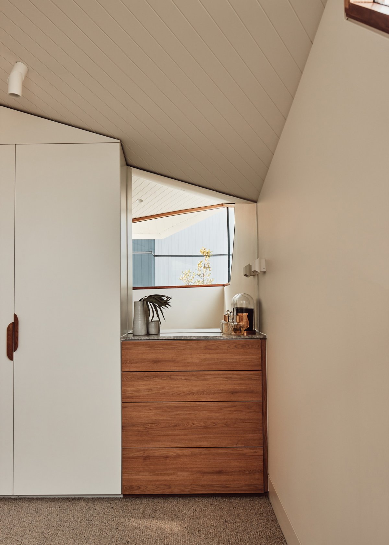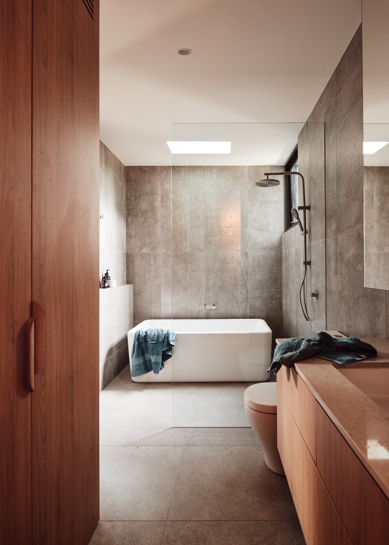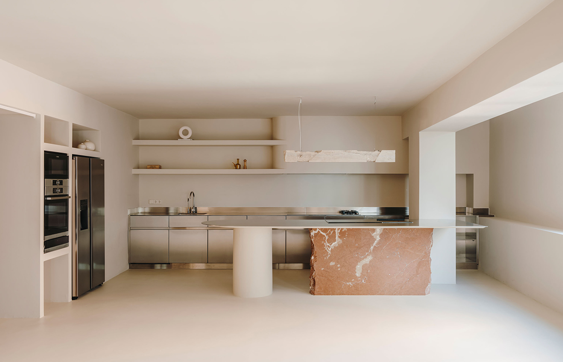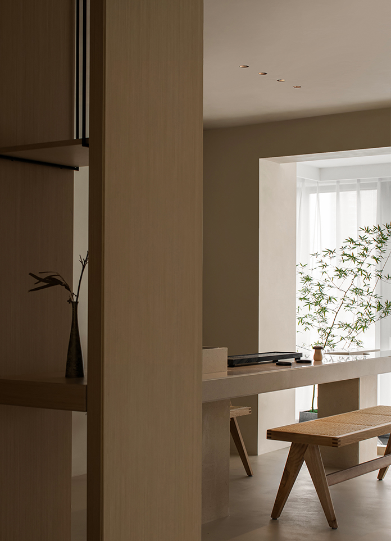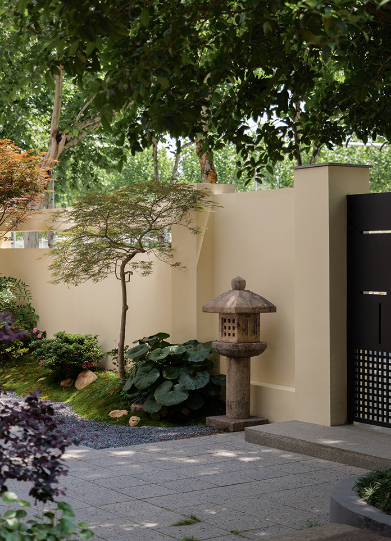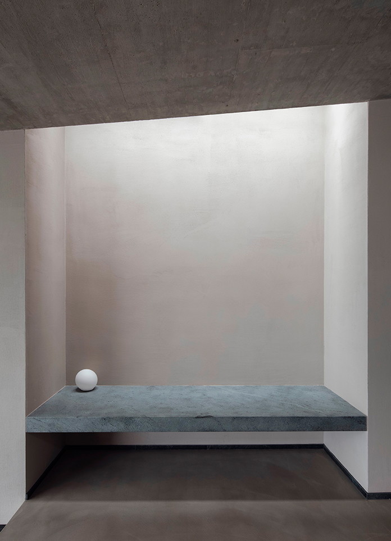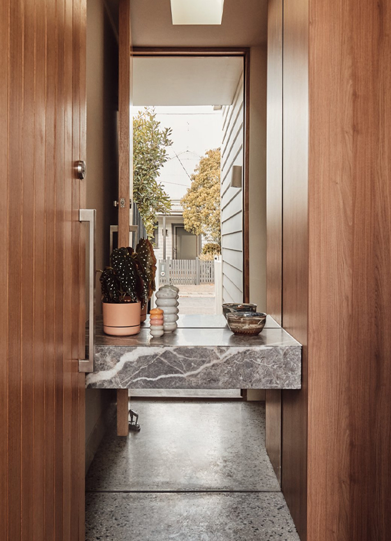
A house built on the original quaint foundation, the 10-fold space opens up the internal volume of the existing cottage and eventually forms a connected living area at the rear. In proposing the extension, Timmins and Whyte Architecture and Design focused on preserving and inheriting carefully designed details, while ensuring a mix of old and new.
The narrow plot and constraints of a traditional cottage are not a familiar story, but 10 Fold uses the challenges presented by the site as an opportunity for its transformation. Located in a similar period home in Melbourne's Abbotsford, the extension and renovation work aimed to insert a familiar warmth while opening out to create a meaningful connection with the natural elements, maintaining and reinterpreting the original character of the home was also key to the project.
Timmins and Whyte Architects have integrated natural light into a central focus, with a constant focus on carefully crafted details, and the new section allows for a continuation of the previous narrative through a more modern ideology. It's a home that both celebrates the past and prepares for the next chapter.
Built by Encore Projects, 10 Fold takes its name from the 10 folding elements inside the new roof, bringing light and air into the newly conceived form. Where previously a small cabin containing traditional wood was constructed through a series of forms and inserts, the new house is arranged on two levels. By elevating to the rear, new views of the city can be seen, as well as a abutment adjacent to the western property, eliminating unnecessary solar gains usually associated with orientation. When folded to connect the old and new buildings, the roof surfaces achieve a clever connection, with a larger surface area, creating multiple opportunities to introduce light.
At the rear as an open and connected family area, the shared kitchen, dining and living areas are all integrated and open to the rear landscape. Inside, the same folded roof becomes a folded ceiling to further connect and enliven the space. Originally an Edwardian style home, a similar approach was used in the new home to integrate handwork and use wood. The newly established kitchen and integrated benches embed joinery as part of the building, extending from one another and blending with the warm elements. The soft neutral tones are balanced and carried throughout, softening sharp lines and angles.
- Architect: Timmins + Whyte Architecture
- Interiors: Timmins + Whyte Architecture
- Styling: Timmins + Whyte Architecture
- Photos: Peter Bennetts
- Words: Gina

