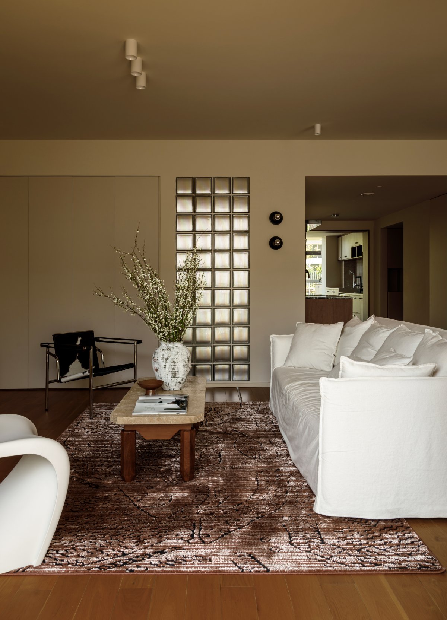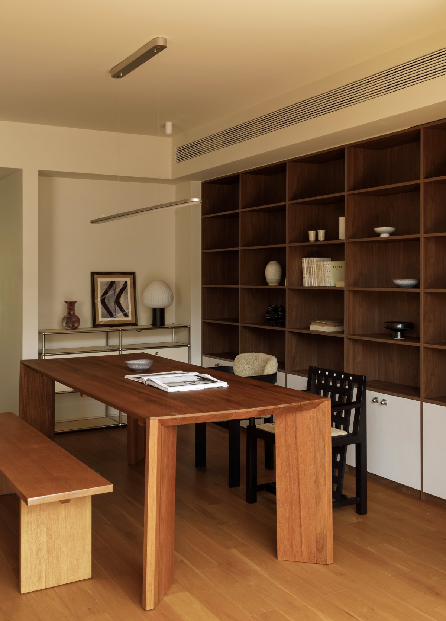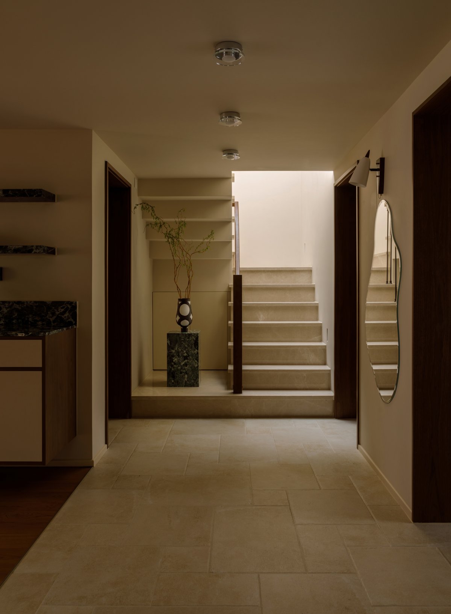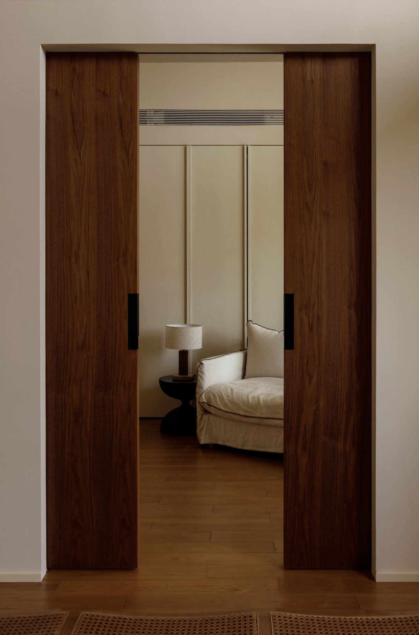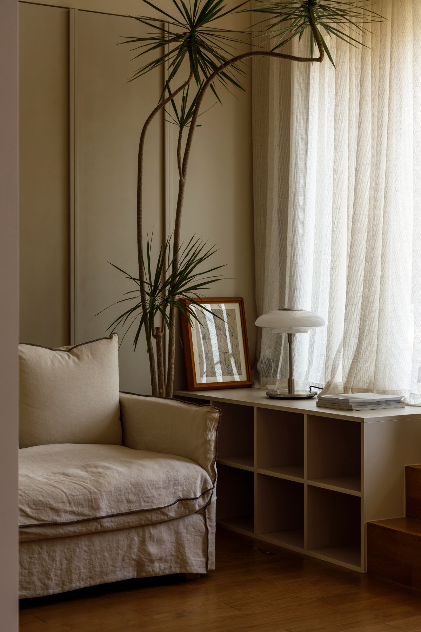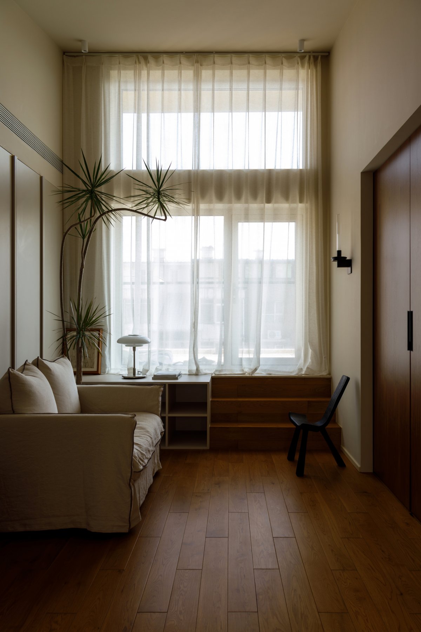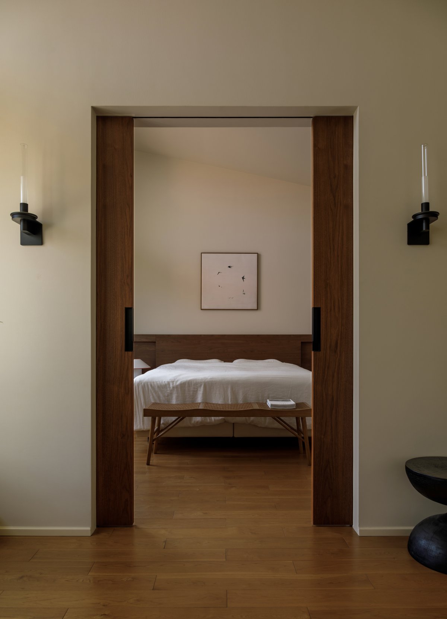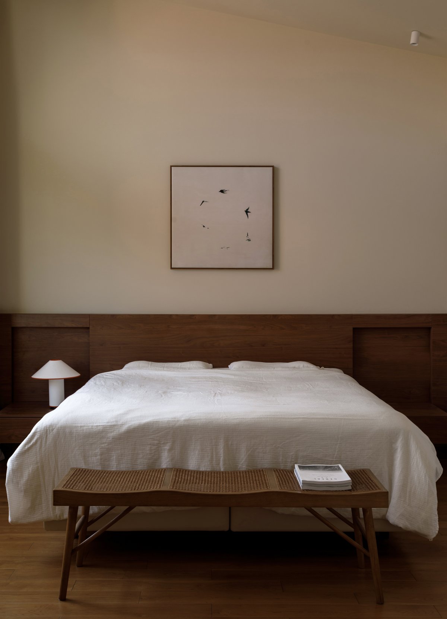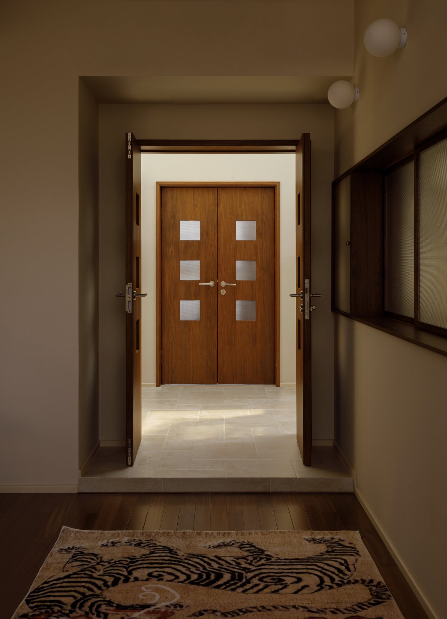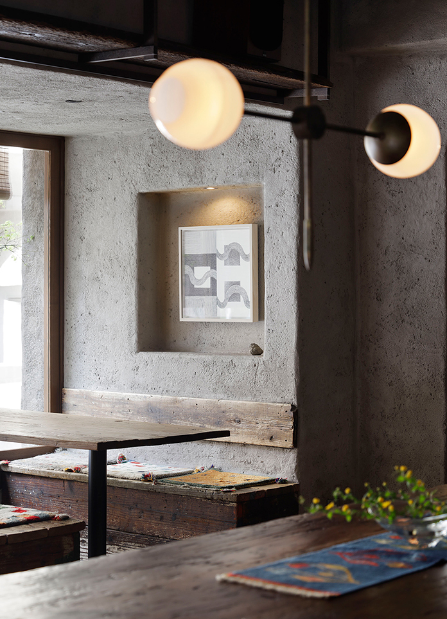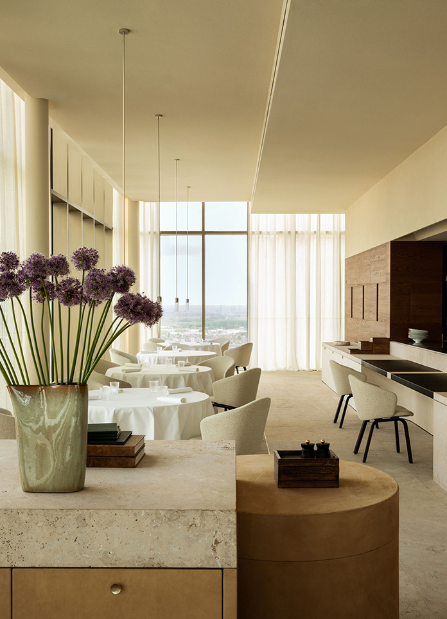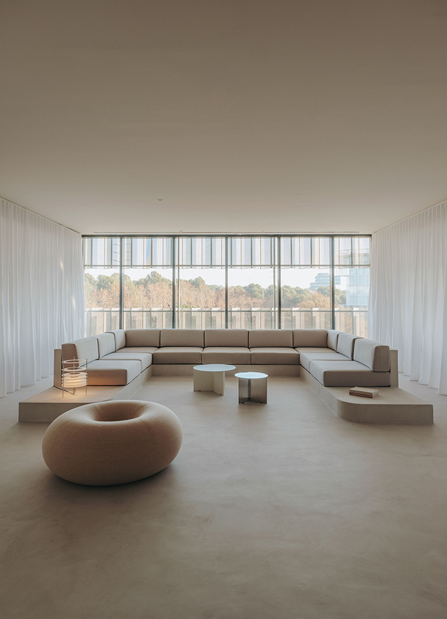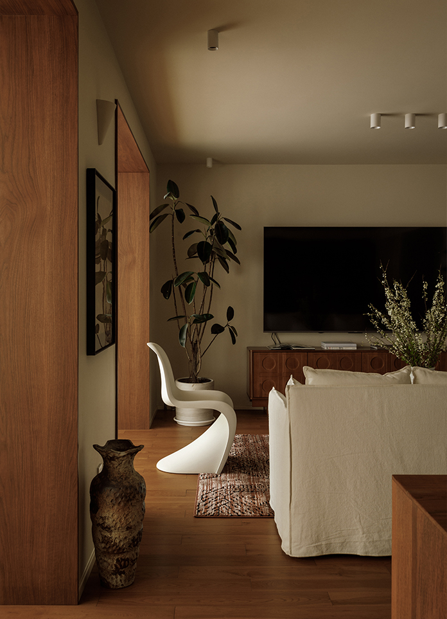
This case is a 220 square meter duplex renovation, which is not limited to a single style in design .Incorporates some "rough" elements in details, boldly attempting to give the space a unique charm. In the selection of materials and soft furnishings, a blend of similar styles such as metal lines, Bauhaus elements, medieval furniture, and USM modular cabinets also makes the entire space lively and lively.
The living room and study space are borderless, with an open "library" design and a clear display of books, saving the hassle of searching for books. The PRADA green marble columns at the corners connect the suspended cabinets with open shelves, embellishing them appropriately and echoing them everywhere.
The atmosphere of a house presents not only life, but also cultural. The design retains the duplex sloping roof structure and also turns the aisle skylight into a sloping window, using the sense of order of wooden beams to create a beautiful light and shadow effect.
The design of a large suite is the beginning of a romantic life. Deep walnut color is used as the basic color scheme to create a quiet and tranquil atmosphere in the living room.Dividing a separate area for use as a wardrobe and main bathroom, the dark green stone on the dual washbasin is a unique artistic concept. In this pure space, a relaxed and disciplined life is necessary.
- Interiors: WenJun Space Design
- Photos: Li Ming

