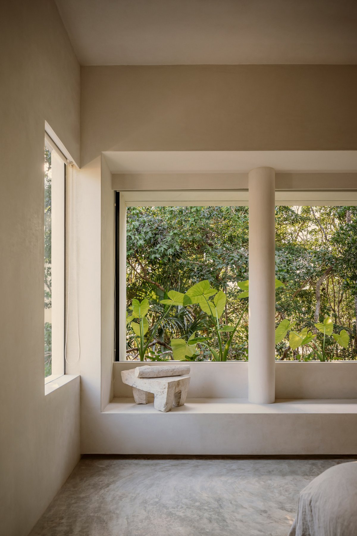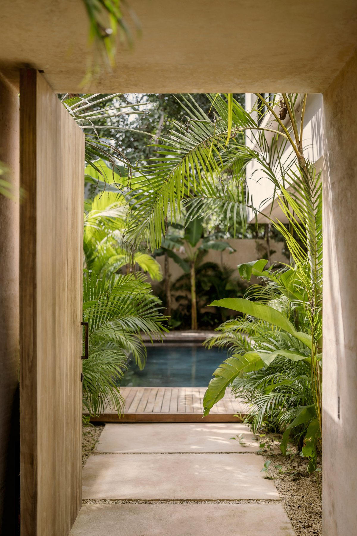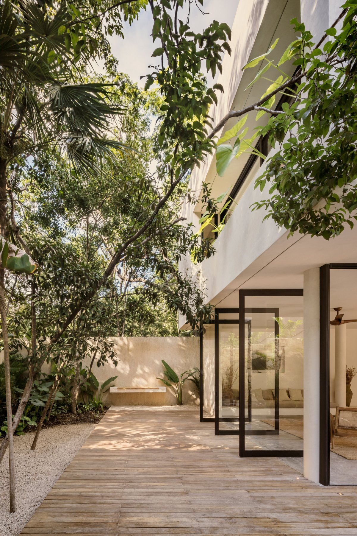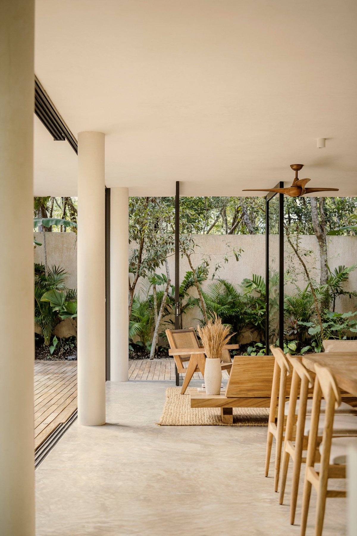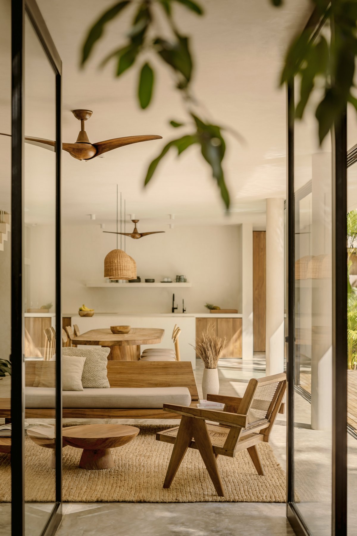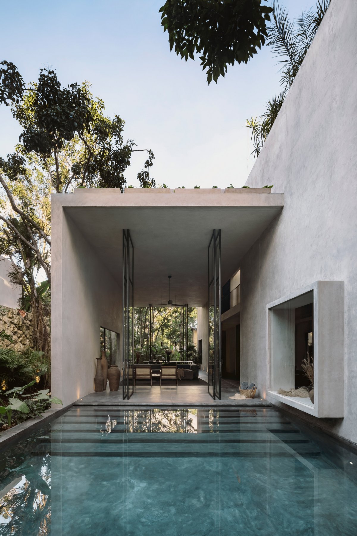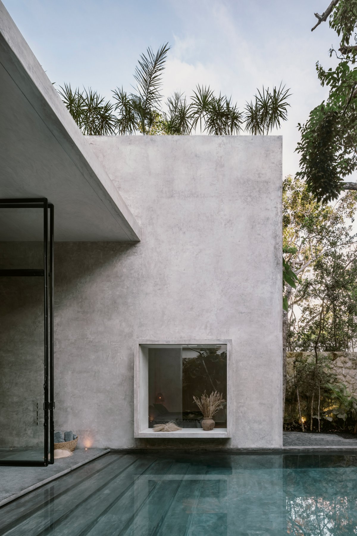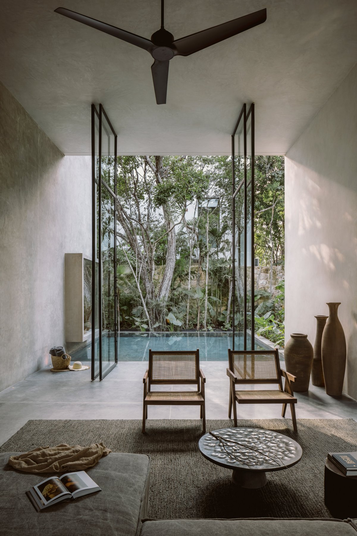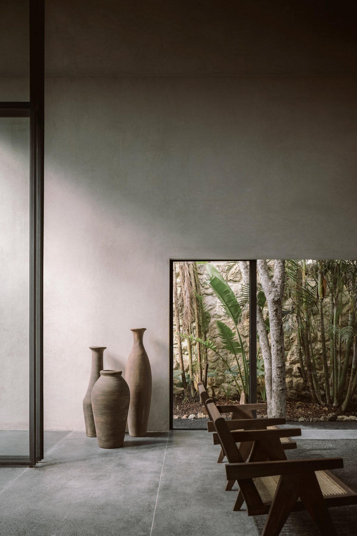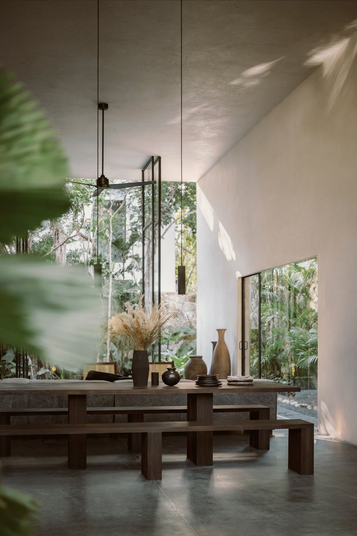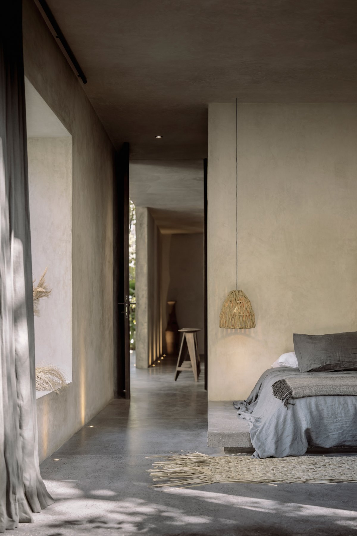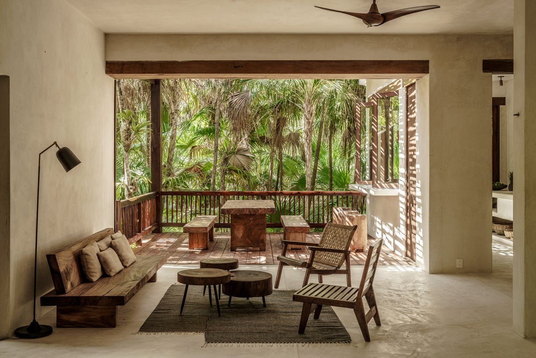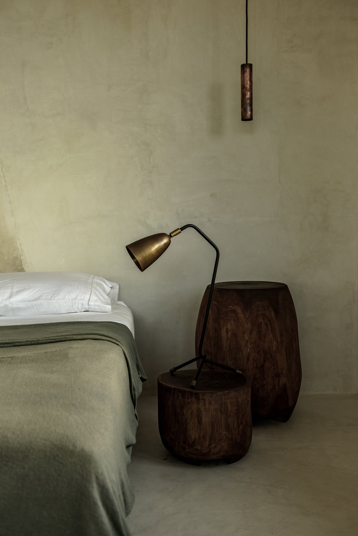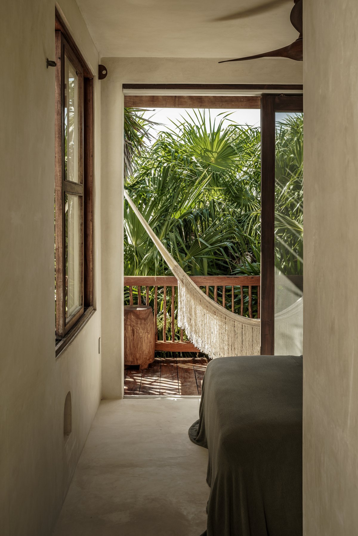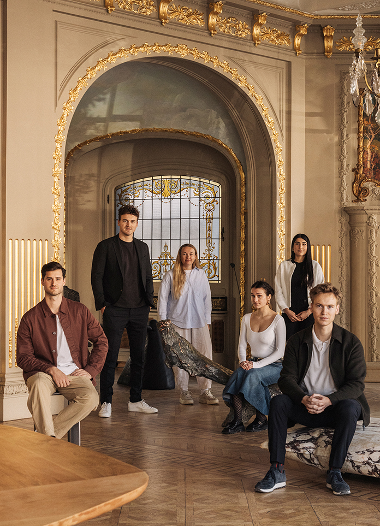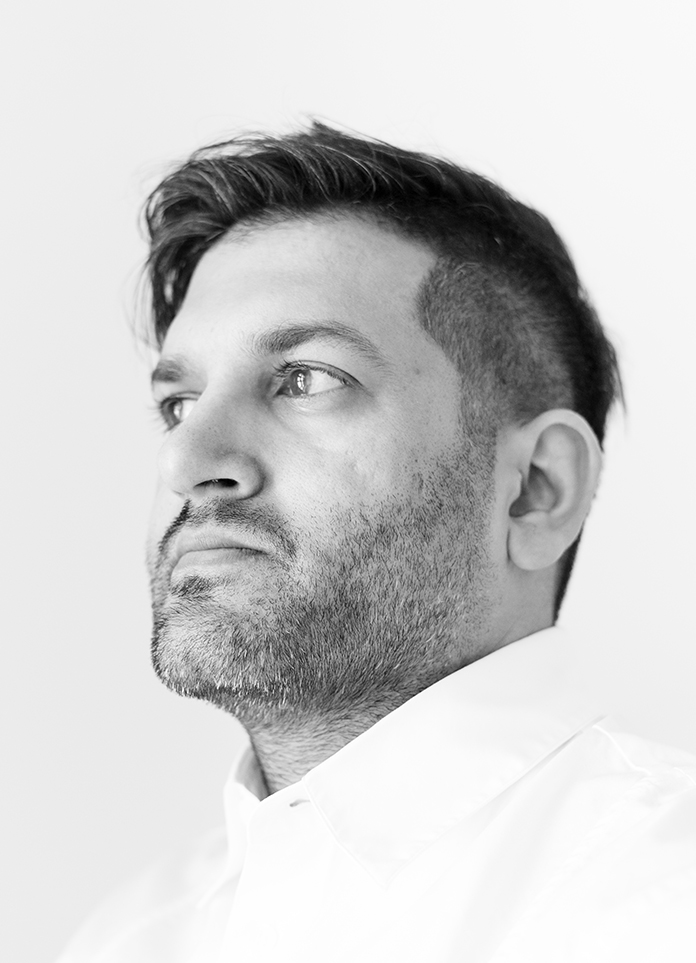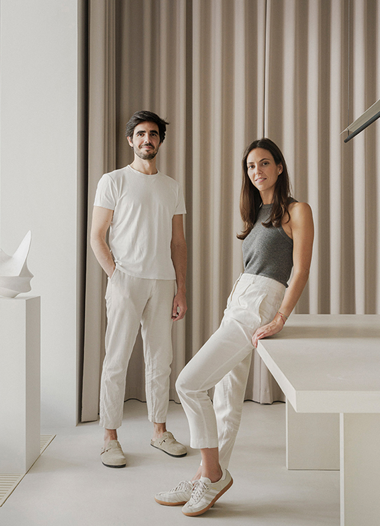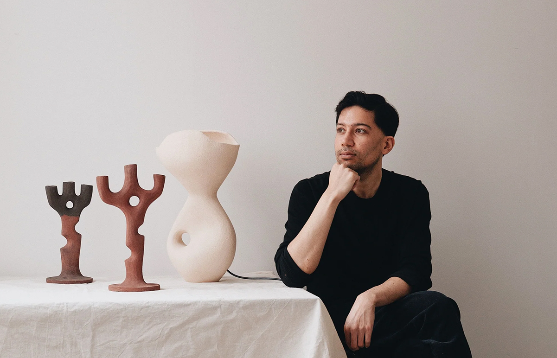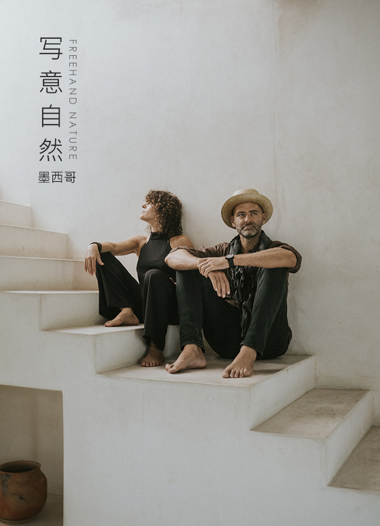
Draw Nature Poetically | CO-LAB Design Office x Mexico
Founded by Joana Gomes and Joshua Beck in 2010, CO-LAB is a full-service architecture studio located in Tulum, Mexico. Inspired by the natural beauty of the Yucatan, our projects encourage a greater connection to the natural world through design.
CO-LAB is an architecture studio based in Tulum, Mexico and Los Angeles founded by Joshua Beck and Joana Gomes in 2010. They believe that design is a process, not the product of "genius sketches". They see each project as a unique expression of the client's needs, project and site potential. They provide intelligent, well-designed solutions that enrich people's relationship with nature and the built environment.
In the Master Class, the co-founder of CO-LAB, Joana, shares their experiences and skills on behalf of the whole studio, containing the studio, the process, the approach to design and materiality, and how handcrafting plays such an important role in their design process. Through the analysis of design drawings, Joana explains the universal work principles of CO-LAB. Due to the scorching and damp weather of Mexico, the studio spends much efforts in deciding the construction techniques, which include reinforced concrete arch, embedding concrete furniture, bamboo beam, local thatched waterproof layer and so on. And In all these delicate projects based in nature and hand craft, the ingenuity of CO-LAB finds its expression. They believe that architecture should organically inherit the tradition, and be people-oriented while integrate into the environment.
Yinjispace:Is the ventilation simulated as the sunlight? And the whole process from design to construction of the curved bamboo temple project?
CO-LAB:For some projects, we do like this. But for simple buildings, we usually do not do it this way. The ventilation here is comparatively simple. Because the wind comes from the east side, which is the sea side. And we know where the sun rises and goes, for the wind flow from the sea, so we could determine the direction of the wind. Sometime during the year, it goes more in the southeast or northeast direction. It is a small change between 90 to 120 degrees. These projects almost face the sea, so the wind direction can be predicted. We do simulation in bigger projects, but we do not use complicated software instead of using some plug-in components for sketches. For even more complicated architects, we cooperate with professional simulation company and subtract this part to them.
Yinjispace:Could you share with us the concrete material, the budget of it, and the formula and treatment?
CO-LAB:We don’t use brand’s product. The concrete materials are hand-made in the site. Because in Mexico, concrete is made of limestone everywhere in the ground. We mix water, sand and concrete. If we need some colors, we would add paintings. Sometime we use natural colors like tree sap and mineral pigments. But we mix them by ourselves.
Yinjispace:Not many indoor light sources are seen. Is it because the householder doesn’t have such a need or for other reasons?
CO-LAB:We often use ground light illuminating upward and light that is similar to the environment. There are more reflecting light like ground light, concealed light on the wall, light in garden than the top light. They are dim like the space I am in right now.
Yinjispace:Many Mexico architects is airy and integrated with the landscape. How to prevent the mosquito and insects?
CO-LAB:We often have anti-mosquito devices. For example, there arr three windows can be slid and opened, we would install three screen windows. Mosquito only appear at specific time like sunrise and sunset. You could enjoy open space in the day light and close the curtain 4pm in the afternoon. This way, you will own some interactions and wind flowing through the net. Now, more people just turn off the window and turn on the AC.
Yinjispace:In the design of large-area concrete finish, how to make sure the crashworthiness?
CO-LAB:We will design it into a filleted corner, for a hard edge is less wear-resisted. It produces more resistance when it is rounder. So all we need to do are polishing rough layers and doing the finish to make it nice and clean. For example, we cut a 90 degrees angle of a block and turn it into a filleted corner where impact power would go around.
Yinjispace:Are the facade and interior light related to each other?
CO-LAB:We put light in the plants. Most of them is ground light, so we could only see the light effect, which is a light illuminating upward. We hide the light sources in the plants, so the light would be darker.
Yinjispace:How long are the design paper and construction processes of the project Tulum treehouse?
CO-LAB:This is a long process. The client need time to do decisions, and this is very complicated. The first floor takes up almost one year, and then the client decide to design a roof. We finish the house using two years, and the next year we have the pool completed. Restaurant and bar take up four months. After two years of construction, this project stops. This is a renovation project, which means they use this space and save money for the next step. This is often the case. They build a frame and go to make money for continuing the construction.
Yinjispace:Could you explain the swimming pool construction part?
CO-LAB:We design the pool at the beginning. Then we give the design drawings to structure engineer to determine the position of everything and location of related devices. We cooperate with the professionals many times, so we know how to design it.
We have conversations about water hole and supply system. The engineers send us drawings and we supervise if there are conflicts between structure installations and architectures to make the project contain everything perfectly. This is a special pool, because the foundation of the pool and the wall is the same one, so we have to design in a new way. In other words, this wall is the support of the other wall, but they are the same wall altogether. In this case, the machine room is in the bottom.
And we need to do the over flow tank for this is a continuous-supplying pool. When all these things are determined, we would send it to the engineers and they would know locations of installations.
Yinjispace:As windows and doors closing at night, the house needs air conditioner to keep it cool. Why haven’t we seen any air vents in these projects?
CO-LAB:We use different kinds of AC system. In the living room, we basically use central AC, which is easy to hide. A small gap would be made between the ceiling and the walls to keep two vents, one for inlet and one for outlet. We use furniture to hide the AC from view in bedrooms because I don’t like them revealing outside. In this house, the AC is behind the slats. For the outside AC machine, we would keep them on the roof or in the garden.
- Interiors: CO-LAB Design Office
- Photos: César Béjar Studio

