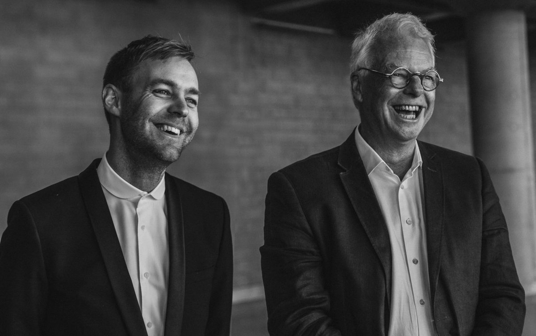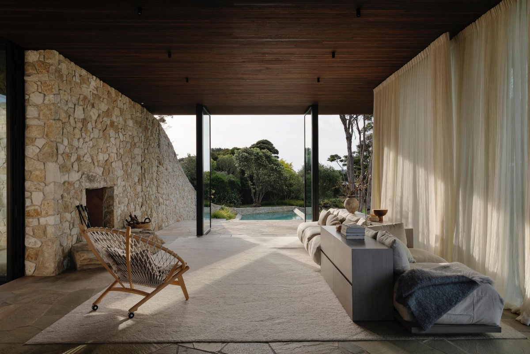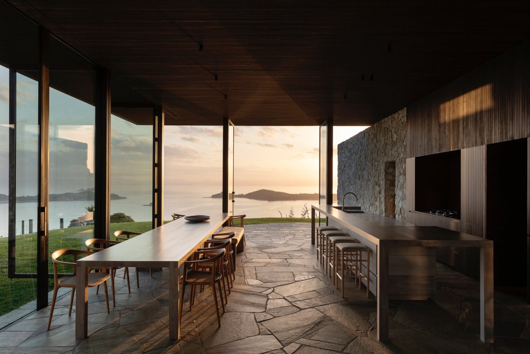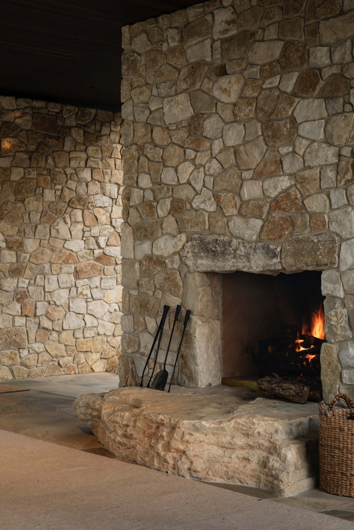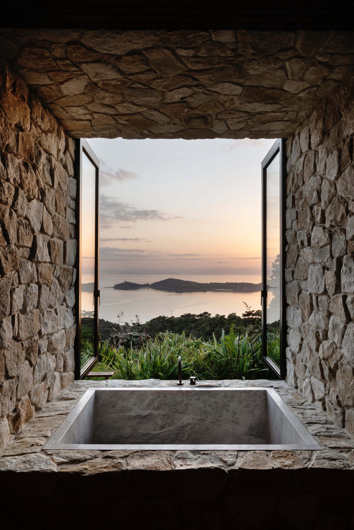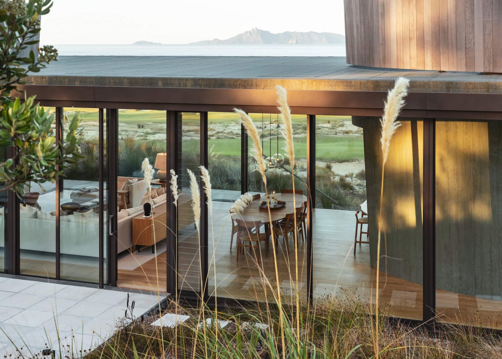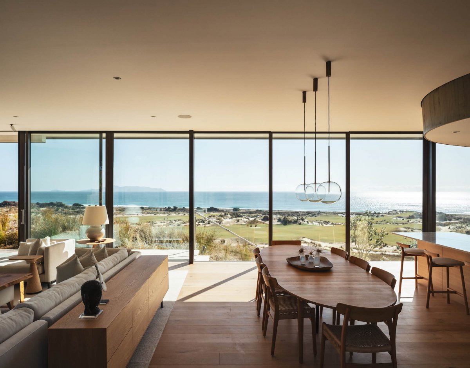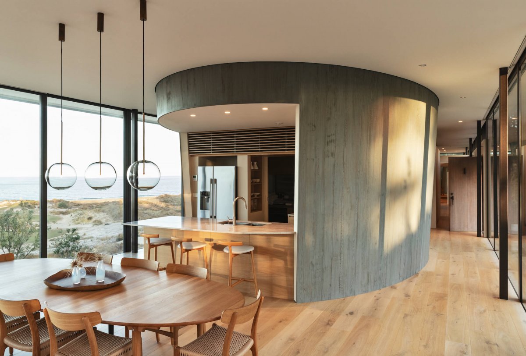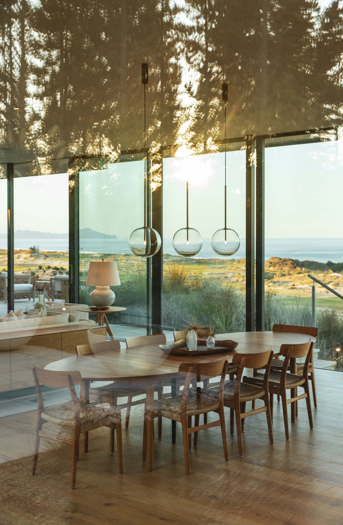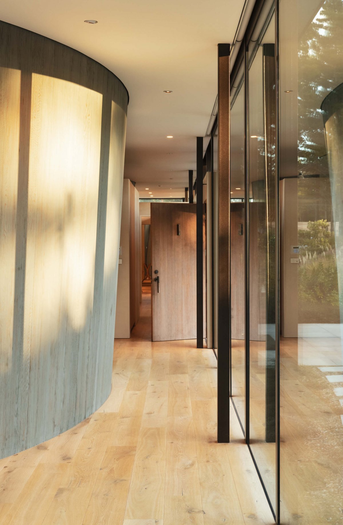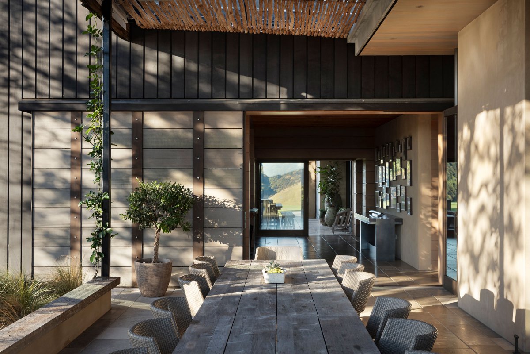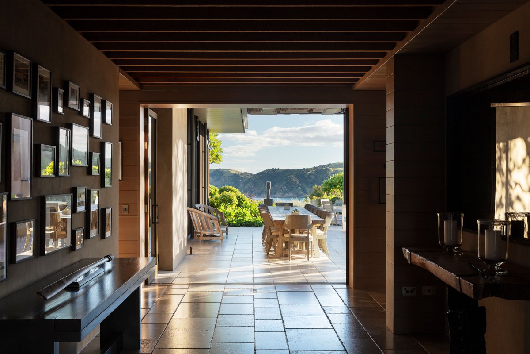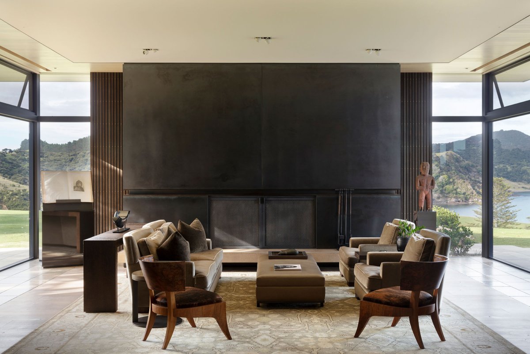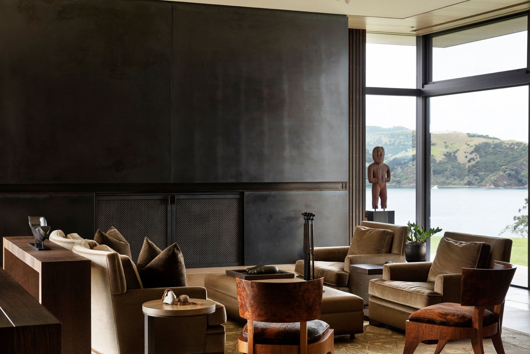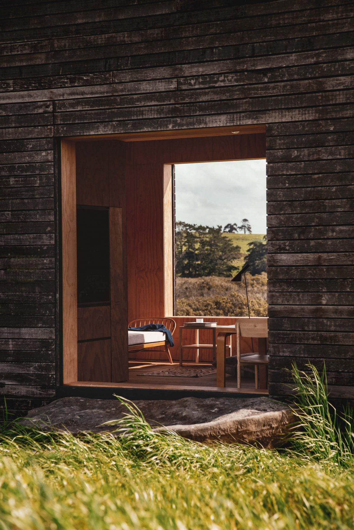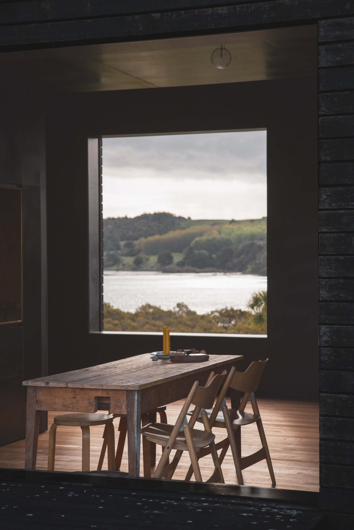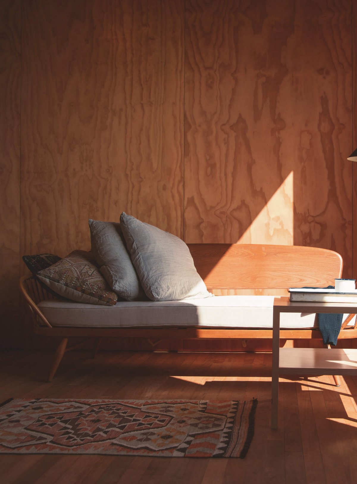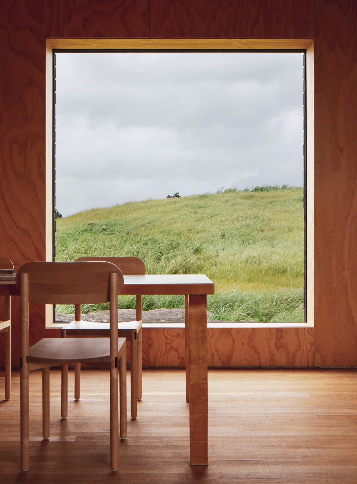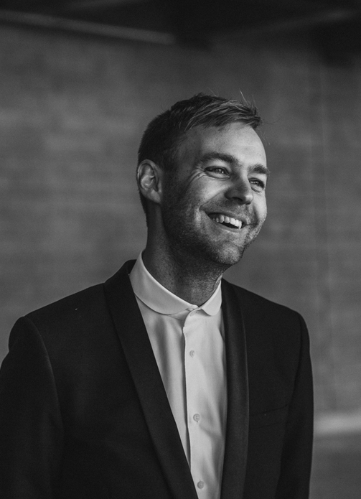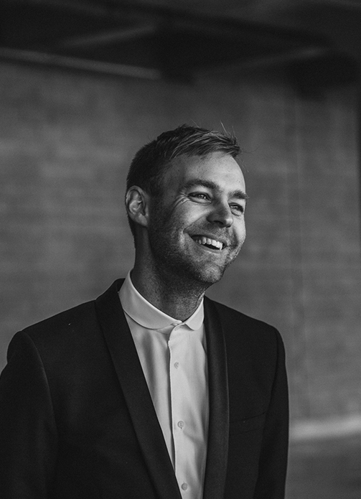
At 12:00 noon Beijing time on July 25th (Sunday), Nat Cheshire, co-founder of Cheshire Architects, an architectural design firm based in Auckland, New Zealand, shared the latest design works of the studio through Inji. This public class took "Breakthrough" as the theme, and introduced us in detail the design details of the project and so on. At the same time, we also invited two senior translators, Hong Renjie and kulthida, to let everyone understand the content of the course more clearly. At the end of the course, Mr. Nat also answered the questions of the students in great detail and expressed his gratitude to everyone!
Cheshire Architects is an Auckland, New Zealand-based architectural design firm founded in 2004 by founders Pip Cheshire and Nat Cheshire. Based in Auckland, they work closely with clients from all over the world. Regardless of the size of the project, regional and cultural differences, it has always been the firm's mission to work with clients to create and complete influential projects.
Yinji:How to prepare for a project, such as inspiration, design ideas, design principles, etc.
Cheshire:Usually owners contact us will have a look at our project, contact us are generally very like us. Therefore, the work can be started quickly. After communicating with the owner, we can negotiate with our team to reasonably allocate the project time. First of all, I spend a lot of time observing the project, such as the space, geographical location, surrounding environment and so on.
For us, drawing is very important, our drawing will be more three-dimensional than the general floor plan, can represent the characteristics of our design space and the feasibility of the design. Of course, we will also make some three-dimensional models to understand the overall sense of space inside. Completing a project is not only about the design, the engineering part of the work is also very important, so we must have a team of people with rich experience.
Yinji:Are all the materials local to New Zealand?
Cheshire:We pay a lot of attention to local materials and the materials we currently use are all local to New Zealand. It is hoped that the use of local materials close to nature can convey a different sense of space. For me, materials are the key to shaping. Although the current technology is advanced and convenient technology can be used to create a space, I also hope to use these materials to reflect the craftsman spirit.
Yinji:Could you please tell me how the window facade is so narrow? What's the maximum window you can do?
Cheshire:Many of these designs are from natural lawns, and the details we pay attention to in the grass at the beginning will be shown in our projects later on. By focusing on nature you can see a lot of things that can be applied to our project. Then, generally in the hotel, the maximum window can be done 4x2.2 meters. No need to consider the handover part, there will be a special craftsman to make according to your design.
Yinji:How long did it take to complete Britomart Hotel? How much is the cost of hotel rooms?
Cheshire:In New Zealand, many developers want the project to be completed as soon as possible. This project took more than a year to complete. Planning time is very important. The owner will not tell the designer how much the cost is. The cost of each hotel room is different. The general cost is about 500 New Zealand dollars, and the large hotel room is about 2500 New Zealand dollars. The overall construction cost of the hotel usually does not exceed NZ $400 million.
Yinji:Can you talk about the business logic and design principles behind designing a hotel?
Cheshire:The design principle behind the hotel is how to create a good experience, when the guests arrive at the hotel will have what kind of feelings, need to think about these in advance. In addition, the production of web pages can also let the guests understand the hotel environment and facilities of the media. How to design the model and floor plan on the web site also needs to be discussed with the developer, not only through the interior design, but also other commercial details need to be considered.
Yinji:In this hotel project, have you encountered any new process problems?
Cheshire:In New Zealand, architecture and interior design are not closely related to classical crafts. What is more important is that we should try and innovate. Because they don't have new ideas of their own, many craftsmen are reluctant to try. Instead of encountering problems, we designers should have the ability to anticipate problems and come up with useful solutions, so that when we encounter problems, we can solve them quickly. The ability to anticipate is very important. In the early days of the studio, I used to get up at 4 or 5, work late, go home and cook for my family, and then go back to work. Working in the field of architecture is very hard work.
In the process of work, any detail may become a problem, not just the process of the problem, in order to avoid some problems, and the owner, the construction team to communicate with them, let them know your ideas, understand the shape of the project to be formed, this is the most important. Although the current trend, more and more flat management, but still hope that The Chinese audience can be brave to try, to create new possibilities.
- Architect: Cheshire Architects
- Words: Ying
