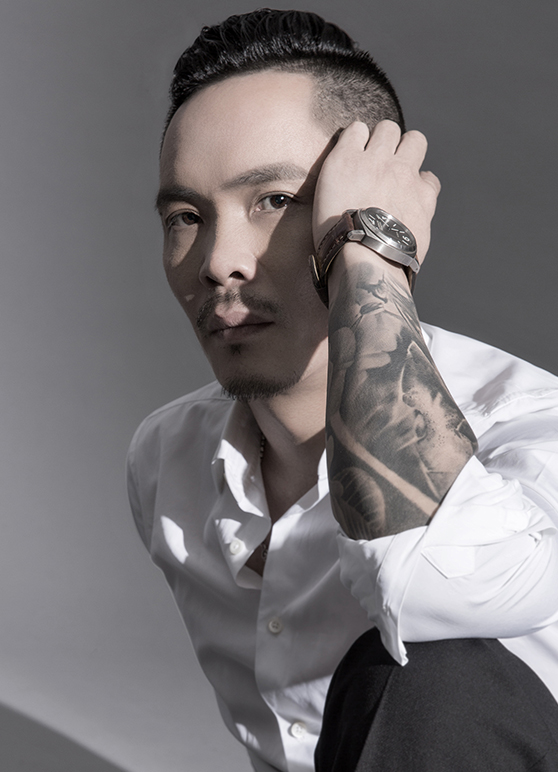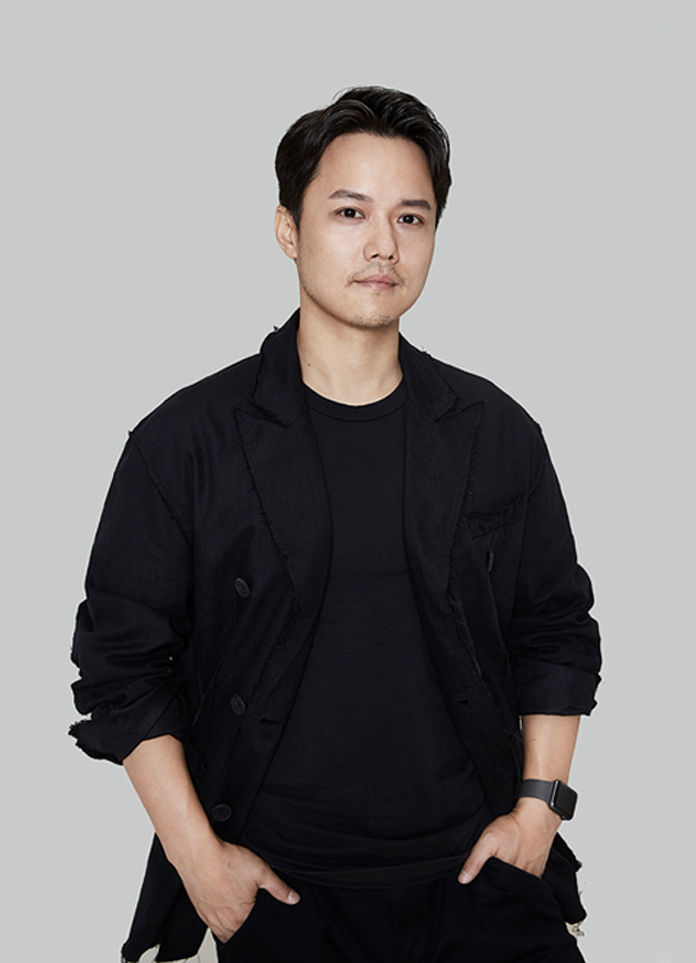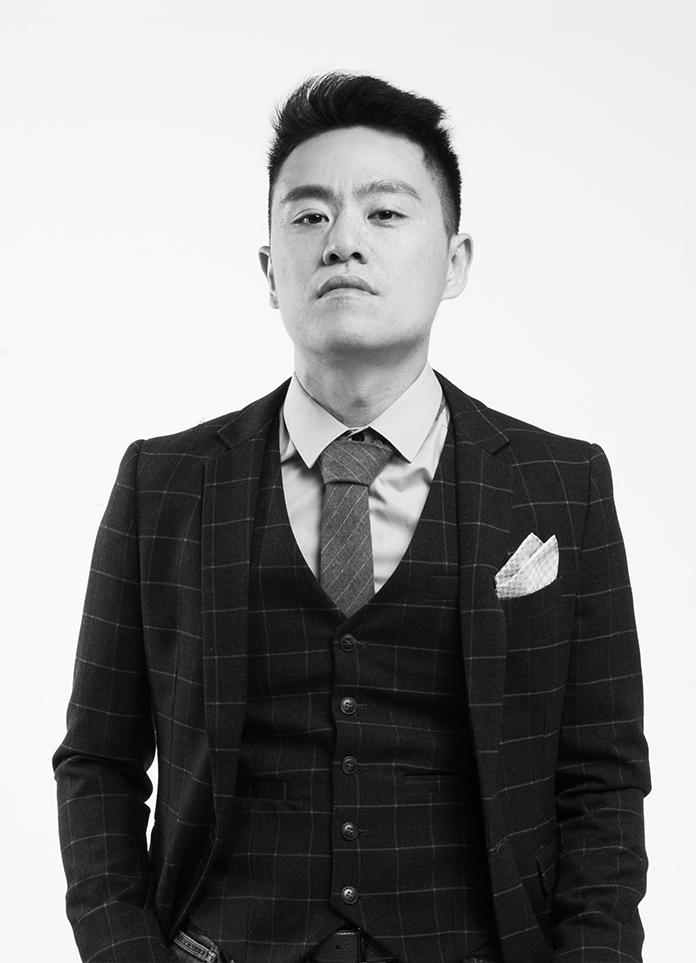
RMA established, devotes to the spirit of innovation to provide diversity of design products for the society, with creative, rich imagination creativity design drive more brand value, covering construction, hotels, top CLUB, restaurant, office, such as homes, innovation and bold design inject new vitality for the space, a number of global competition awards during the work. Huang Yongcai, he never defines himself as a designer, but more like an observer of life, the director of space. In the fashion of "standardization" and "imitation", his pioneering and original design can bring artistic sensory stimulation and great commercial success at the same time. In the past five years, he has won more than 100 awards at home and abroad, becoming a pioneer and original designer.
Yinji: Young designers are the mainstay of design in the circle. How did you start your design path? What do you want for your future?
Huang: In 2013, By chance, I started from the building of a mahogany furniture museum and entered the design industry. In 2014, I built a Song's Club, which made people know me. By 2018, the project of Song restaurant will be completed. During this period, I also designed some clubs and hotels, and two hotels will be established in 2019. We have a variety of design types, including private homes, clubs, hotels, restaurants, etc. In the past six years, my design work has been recognized by the public and the market, as well as some academic recognition, which gives me a great feeling and makes me stick to this road.
Yinji: As a new designer in the industry, your works are innovative. Where do you get your inspiration from?
Huang: Design is an integrated work of art, science and humanities. As a designer, my core is space design. I will participate in the discussion of the project by the investors and the planning team. In this process, we will have a lot of communication and interaction. Each piece of work has its own unique tonality and style. When I was in and customer to discuss, I want to know the customer's in their own space is a kind of feeling, what kind of what kind of state, is quiet, is beautiful, is a gentle, is elegant, and solemn ceremony, to know the style of customer needs, and targeted on the site environment, definition, and then the design. Design is not only a work of art, it is an observer of life, but also a person.
Yinji: You're called a crossover designer in the community. What do you think about crossover? What advice do you have for "designers" who want to "cross boundaries"?
Huang: I think every space has its own original attribute. The designer must respect this and carry out the design work with people's feelings in the space as the core. Therefore, In many cases, I think a designer is not a visionary creator, but an open-minded discoverer. I will constantly challenge myself to try new projects, which is also a process of learning and progress. I will use new thinking and accumulated experience to make creative and professional designs for Party A.
Yinji: What stages do you have to go through to turn a commercial design into a work of art?
Huang: When you're working on a project, you first have to figure out a few things: where to choose the project, what do you want to do, who your customer base is, where the existing homogeneity of the business, the difference, the opportunity? After this analysis, we will consider our own pricing, production, service and so on, and then what kind of design to support these contents, and all these things are integrated to achieve the final output form.
Yinji: Following your latest project, Linkeno Hotel, can you tell us a story about you and it?
Huang: We extracted the facets of life in Xi 'an and deconstructed them. The city wall is the background that never disappears, and it is the reminder from the known culture. The loess plateau is the background color of the land, mixed with the details of today's life.
The entrance on the first floor is the first contact point for creating visual memory. With a height of 10 meters, the two fans enclose 50000 pieces of metal brick walls towering and towering. While continuing the environmental language, they form an absolute package, rapidly separating the surrounding noises and leaving only the shape of brick walls as a clue. The spring thread is involved in the memory of the whole city, laying a fofol for the overall design.
The three floors of the hotel integrate multiple functions such as bar, restaurant, reception, fitness and leisure, etc. Through the combing of moving lines, a non-interfering spatial pattern is formed. In different Spaces, different spatial experiences are created through the switching of materials. Brick wall elements run through in different forms, connecting the memory of the space.




























