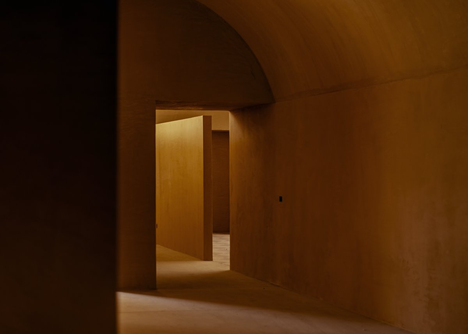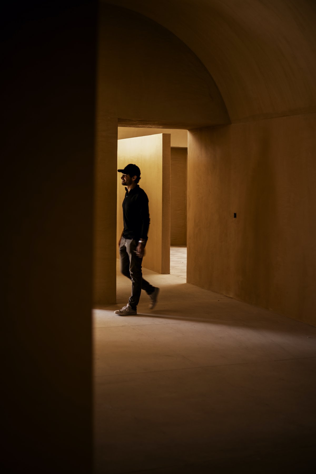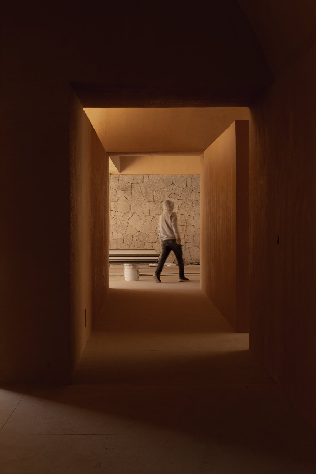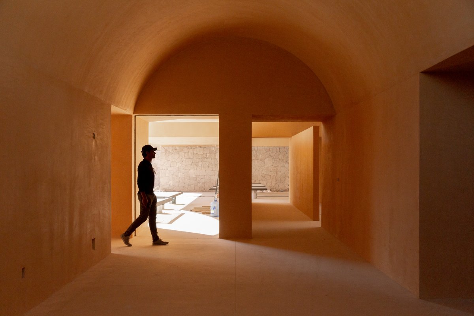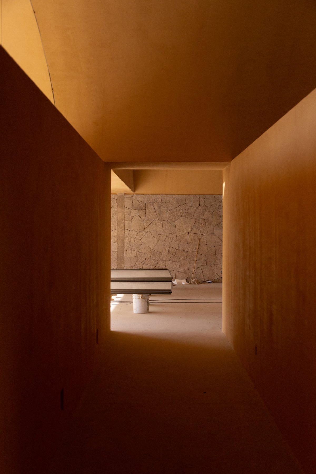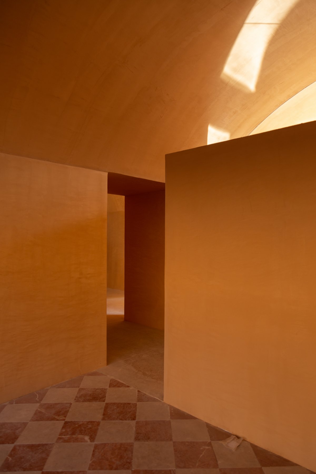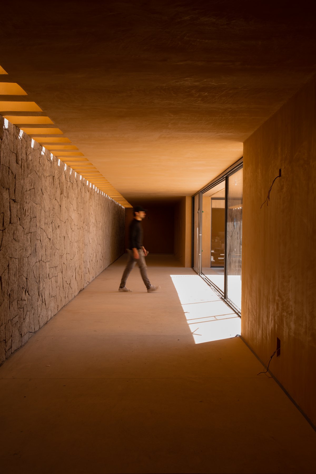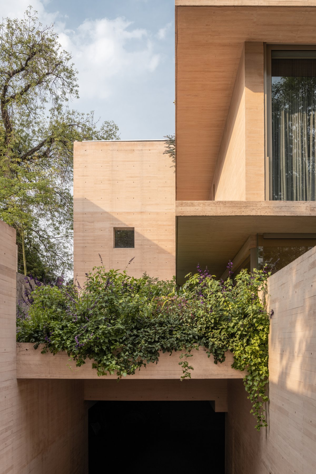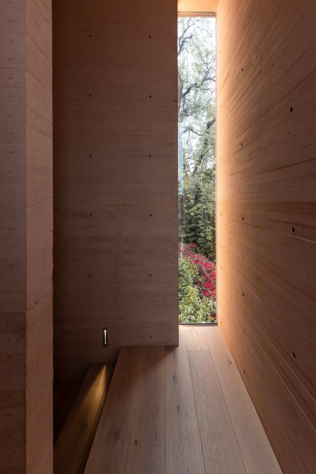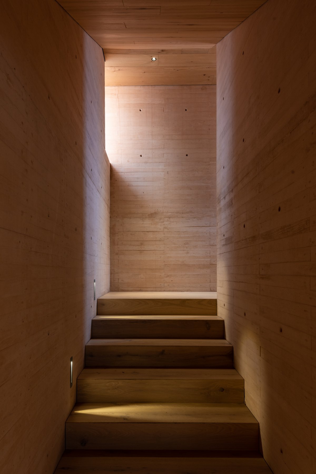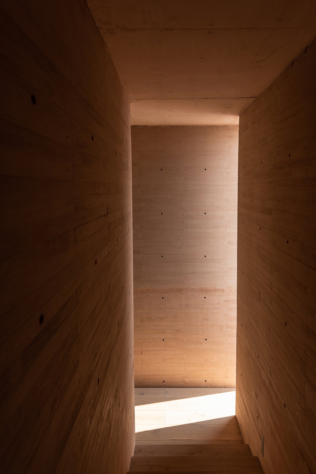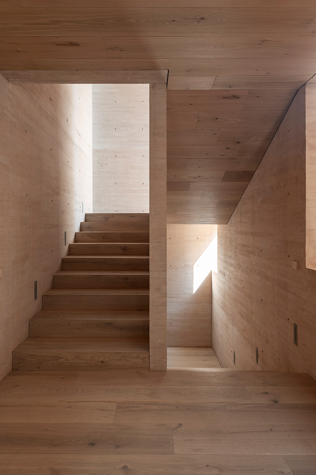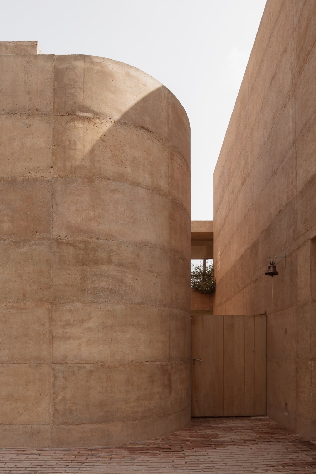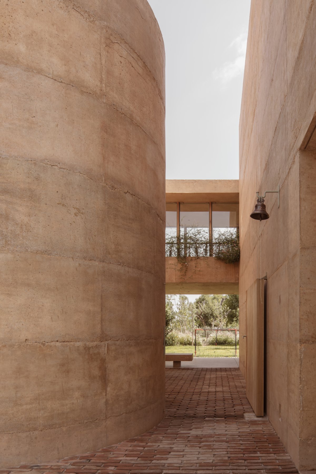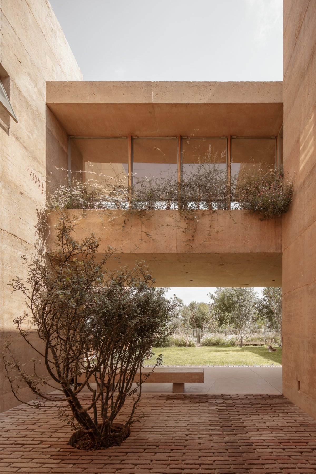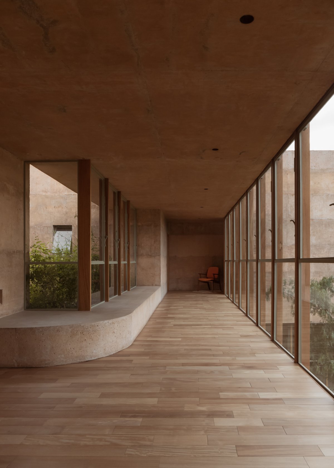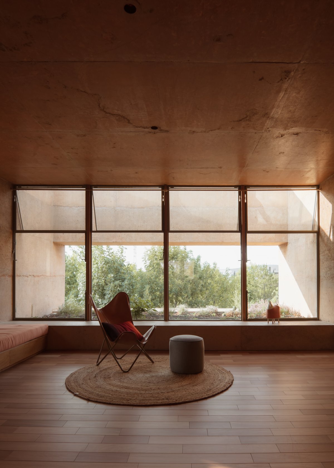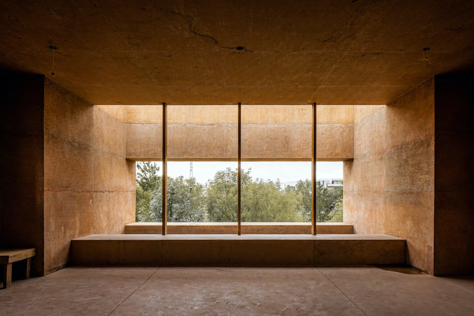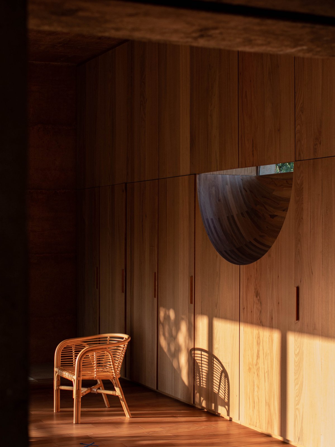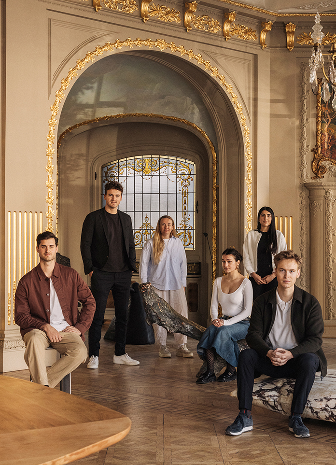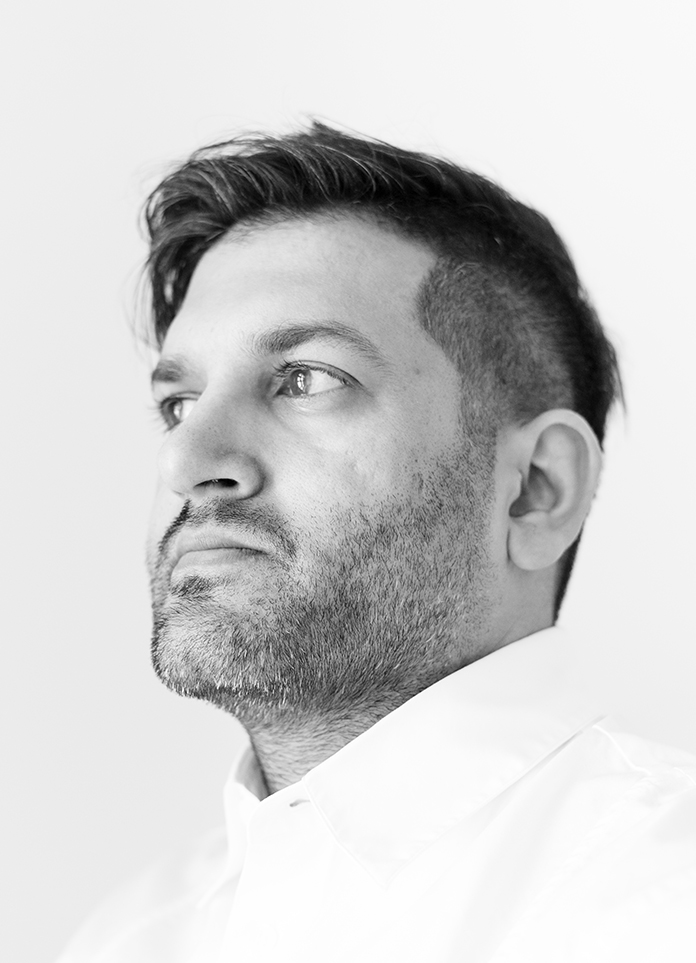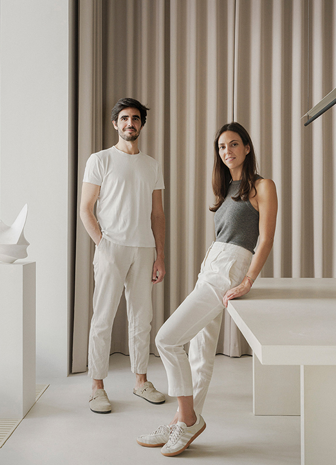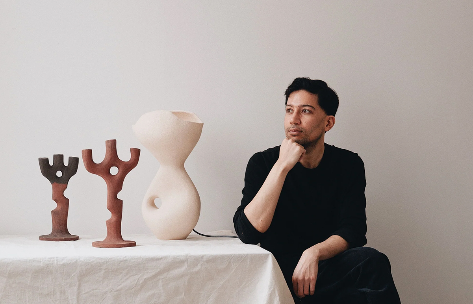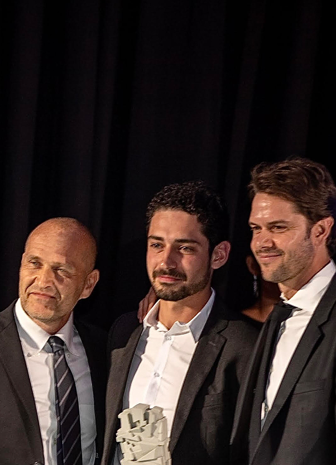
GOMA Taller de Arquitectura, a Mexico-based architecture firm, has Taller de Arquitectura with members of different ages, all of whom have an irreplaceable role in the team. The firm has a wealth of practical experience in the design and execution of architectural projects, and is still exploring new development paths and creative ideas.
In this open class, three founders Udo、santiago 、Carlos of GOMA share their design insight under the theme of ‘Finding the Geometry’ . They talk about three aspects of a project: wish, need and feeling. For them, a poetic project should have these elements in it. Further more, they also present their concept and approach of integrating architecture and organizing geometry, the way of developing through projects analysis, like the connection of different spaces, the choosing of geometric shapes, the matching of scale and tone, etc.
Yinjispace:How do you balance the function and form?
GOMA:Functionality is the result, and geometry is one of the mediums, just like materials and light. Geometry is the basic tool to realize the sequence and function in the project. One is result, and the other is tool, which is the difference. But I think they are equal as we don’t believe that form is more important than function. In that way, a project won’t be good. We think that it should meet all the needs in an appropriate way, and create the architectural poetry in the project eventually. They have the same importance.
Yinjispace:How do you develop your style and geometry concept?
GOMA:This is a process of finding, instead of something formerly determined or what we create consciously, but things we feel. When we catch certain geometric forms in a project, and we wish they could be fair and works. This is one of our standards, which means these forms make us some specific emotions. They give logic to the project and they bring what we consider is subconscious.
So with time passing, some repeatability reflect in our projects and show the rule of how we think in the space subconsciously. This is not products of systematic thinking but subconscious and emotion of geometric shapes that we put inside. And I would like to add that what we seek for could convey peace, harmony and warmth. In this sense, we would abandon this geometric shape of we find it is aggressive.
Yinjispace:What elements do you consider in the interior layout?
GOMA:According to the need of projects, we try to study the whole plan and decompose it. And we consider what parts could be treated as a entirety. For example, kitchen-dining room, we regard them as one part. This depends on projects, for some clients it doesn’t work. But we would attempt to create these associations and how they would be managed. Each project is unique, you have to do a scale plan of different parts and coordinate them.
Yinjispace:The proportion is the core of geometry. Do you have any related skills and experiences?
GOMA:We don’t study proportion scientifically. Our advice, or, approach is to study no matter virtual or real model from many angles. We see them, know their scales, enlarge them to a real size and see how they feel. We must train our eyes so that we could know the scale is good or not. This is our practice and personal experience. When we construct something and see the proportion is improper, then we would study for the right one.
And I suggest that we should consider this for people, so we could make a good space. For proportion, listening to and analyzing the site are important. Regardless of the urban or rural site, they would tell how the proportion should be. This also depends on what impression your project has. Like we want a less aggressive design, we must reduce its volume. We strengthen some elements when necessary, so we would manipulate the proportion and scale.
Yinjispace:What designers influence you? How do you train yourself the control of light?
GOMA:For the first question, my icons are been changing. When at college, I liked some architects and now some others. This is a discovery. Back at that time, I admired Frank Owen Gehry and Zaha Hadid, when I found them less attractive I was interested in the simpler architects like Tadao Ando, Louis Barragan. Lately I am fond of country architecture and architecture without architect like rural landscape in Mexico. I see landscape and nature as an architecture and a source of inspiration.
For the second question, light is a proportion. We must be clear of the direction and we are aware of this in every site. But in a simple geometric shape, the light reaches everywhere; while in a delicate and complicated one, it is hard. So with an architecture with special opening, the light could cover the entire place. We must imagine how light enters in different time of the day and think what effects and feeling we want. Orientation is the starting point for me, from here, we could develop and open the space, then decide the wall and structures.
- Architect: GOMA Taller de Arquitectura
- Words: Alethea

