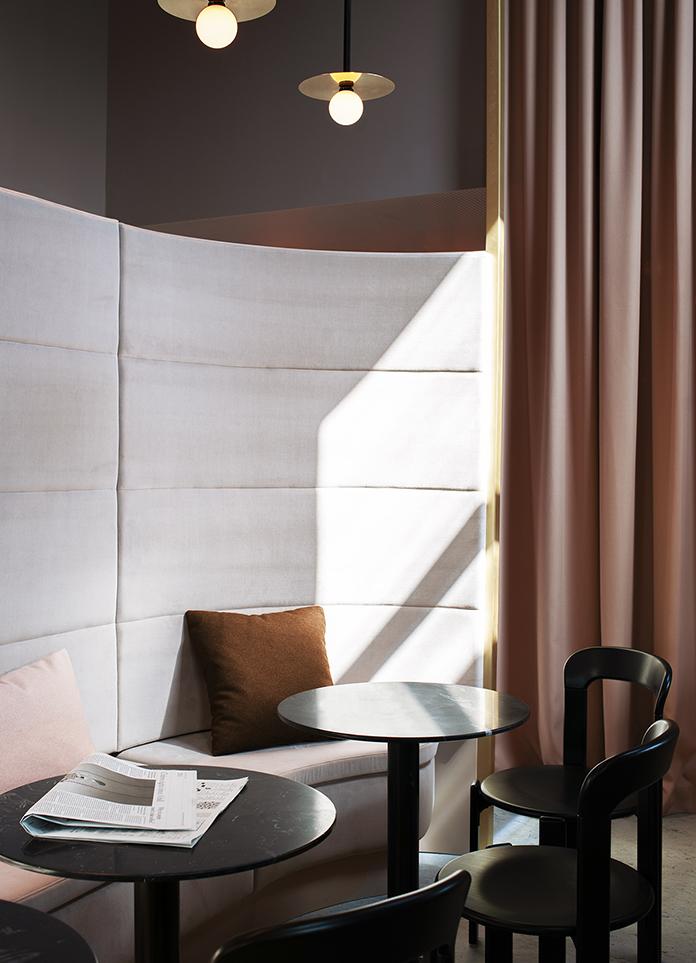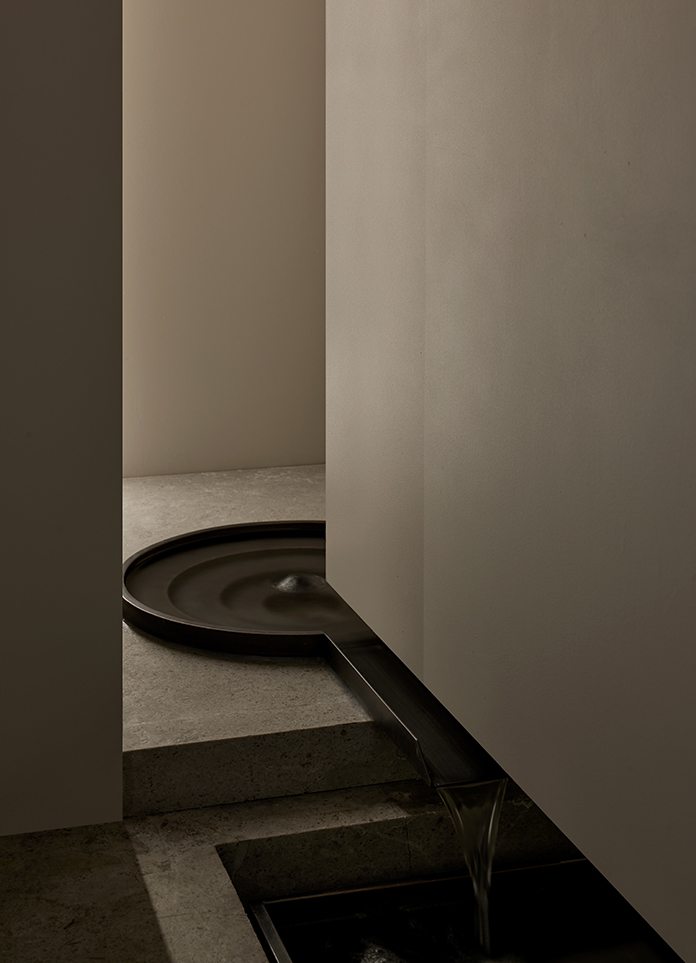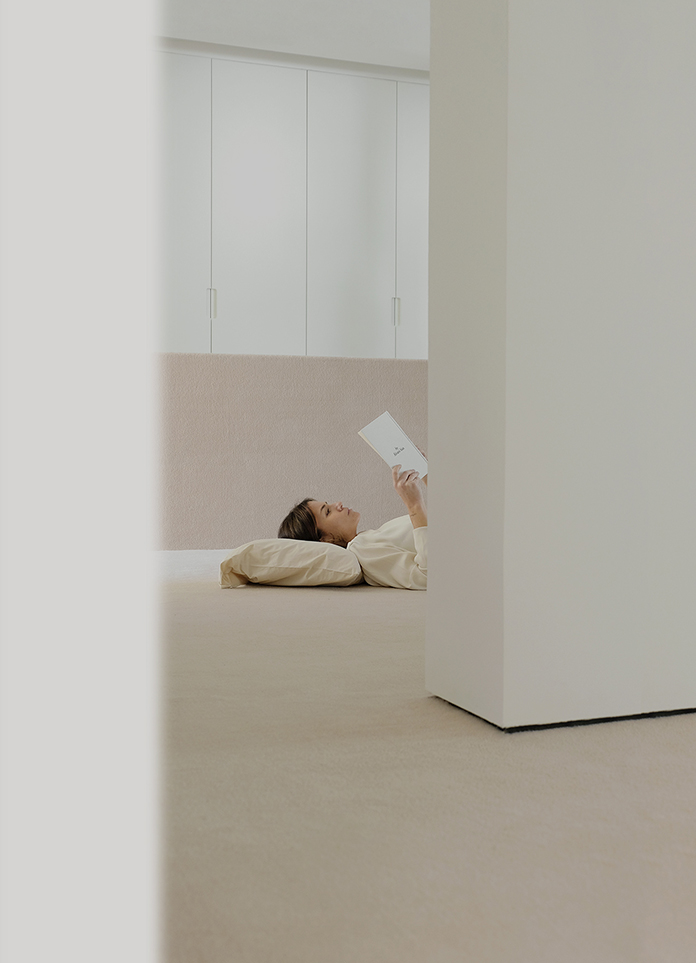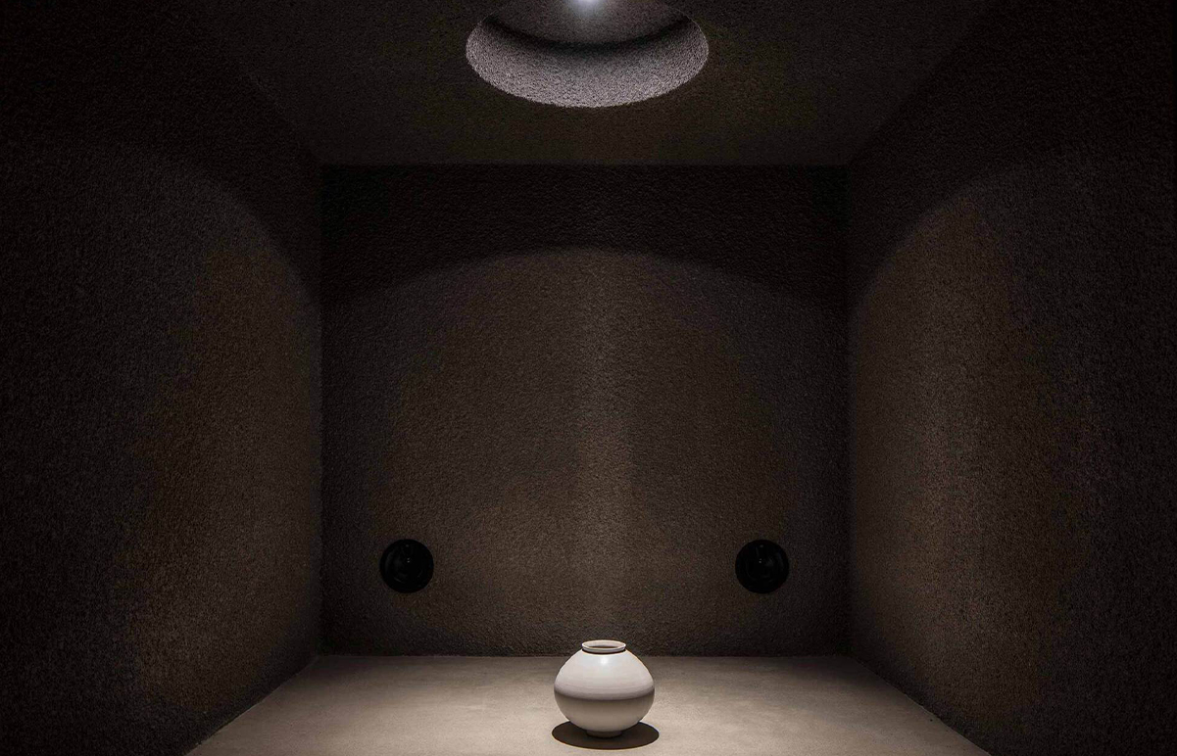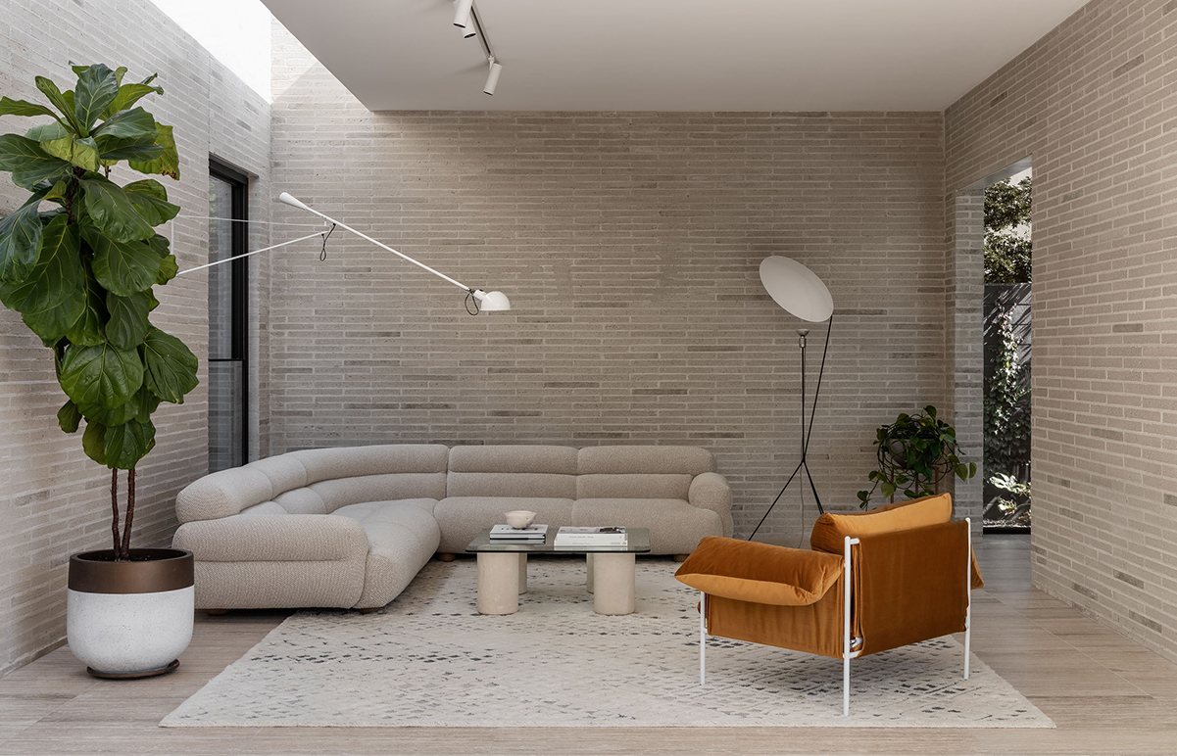
With an introspective focus, Perry House emerges as a considered insertion in place, respectfully engaging with the surrounding context while defining its own residential offering through composure. A for Architecture Founder and Director Anna Rozen’s insightful, restrained approach underpins the resulting home, imbuing its indoor and outdoor spaces with an innate calming quality.
Perry House stands as a counter to increasing urban sprawl and the perceived need for larger homes. Stacking its amenity over multiple levels, the formal composition on site resists the need to touch each boundary edge like its neighbours and instead defines itself by its restraint. The garden and house become a sanctuary away from the outside world. The new building form needed to block and shield any potential views from surrounding homes, resulting in the U-shape on site.
The carving of an internal courtyard creates a safe harbour for the garden and pool, ensuring they feel protected, encased by the built form and distinctly disconnected from the surrounds.Materials become a signature of Perry House, with the concrete brick, travertine and charred timber coalescing, their inherent contrast and textural diversity adding a certain depth to the family home and layers for natural light to interact with.
The connections between the inside and the private outdoor landscaped areas are key to creating this prevailing sense of calm. Capturing the animation of family life, clear lines of sight through long linear corridors and expansive glazing ensure the home feels private and yet internally bound. Facing north, the courtyard becomes the epicentre of the home, with living zones wrapping around this central element. Full-height frameless glass windows blur the boundary between inside and out, so that the pool becomes an integral part of the interior space – light then bounces off the surface of the water and plays across the travertine floors. The arrangement of living elements around the open spaces reflects how the family live and what they value, allowing the outdoor spaces to become rooms of their own, as places to gather and connect.
Understood as a connected whole, Perry House sees A for Architecture minimise the changes in materiality and form across the site to reinforce the overall integrity of the design.Materials become a signature of Perry House, with the concrete brick, travertine and charred timber coalescing, their inherent contrast and textural diversity adding a certain depth to the family home and layers for natural light to interact with. Complementing the courtyard as an open breathing connector to the natural world, skylights sit above, bringing light deeper into the home.
- Interiors: A for Architecture
- Photos: Timothy Kaye
- Words: Bronwyn Marshall






















