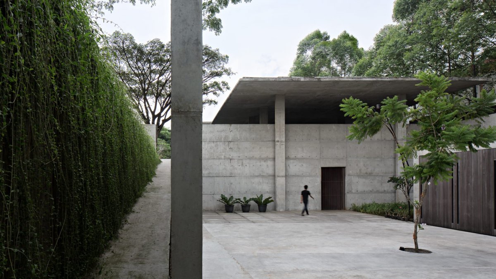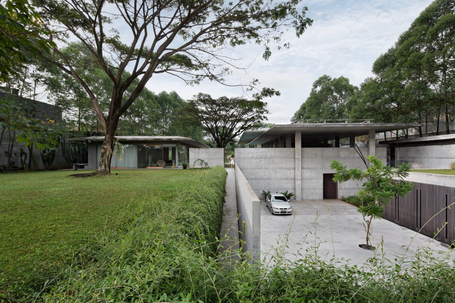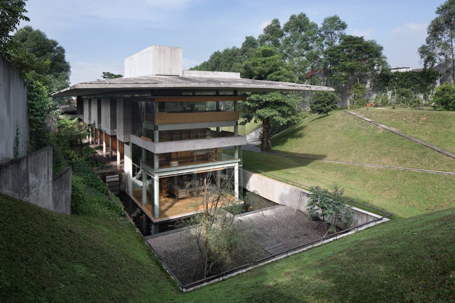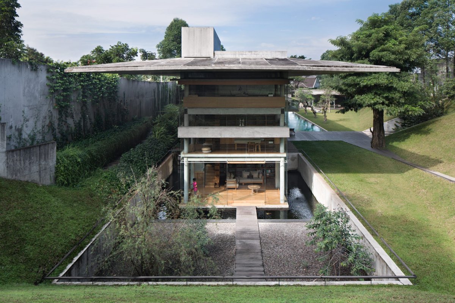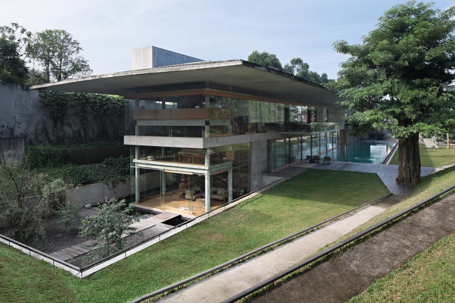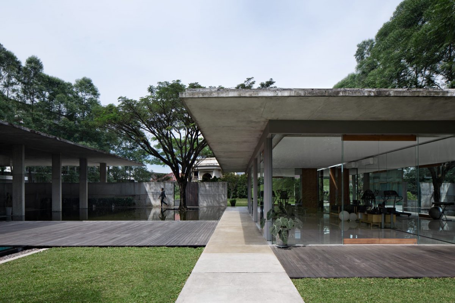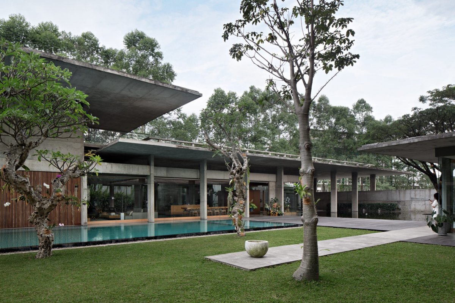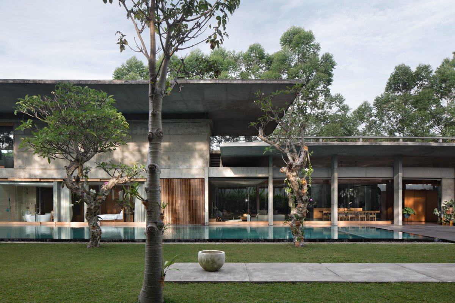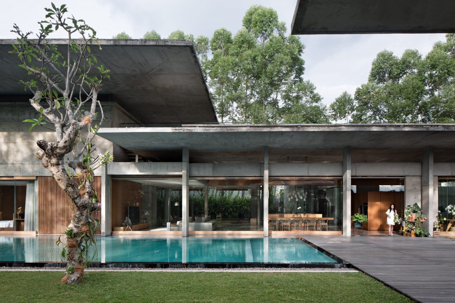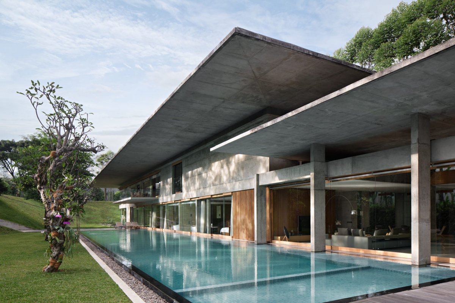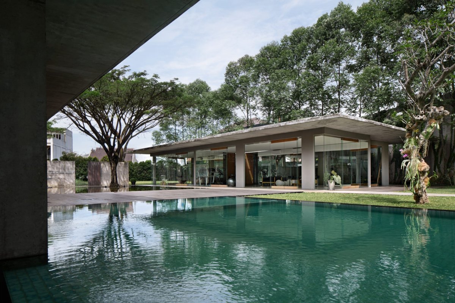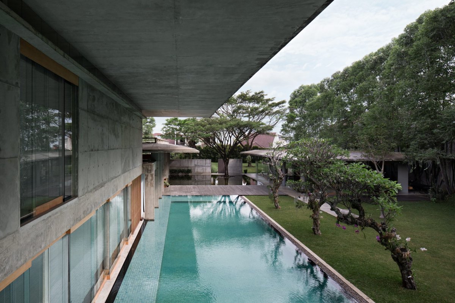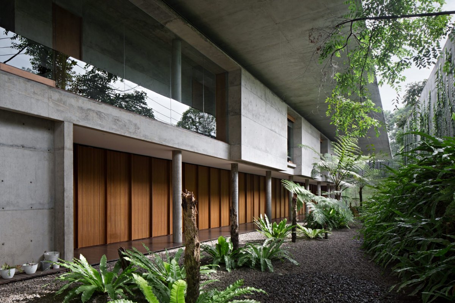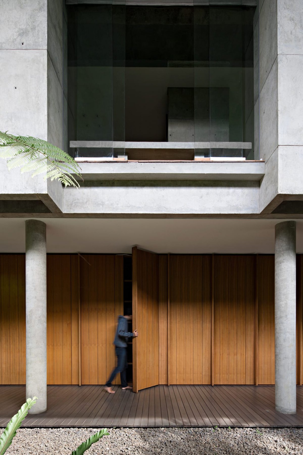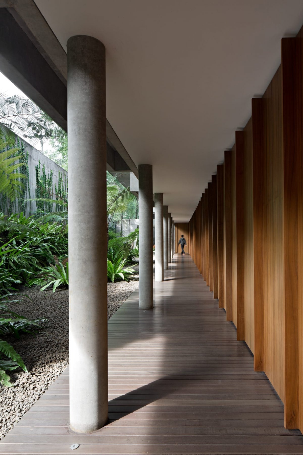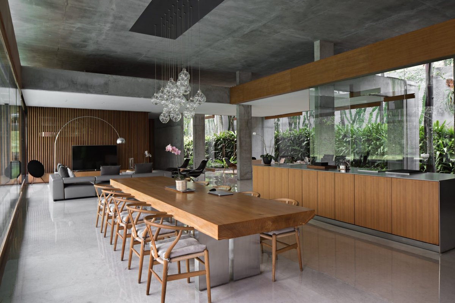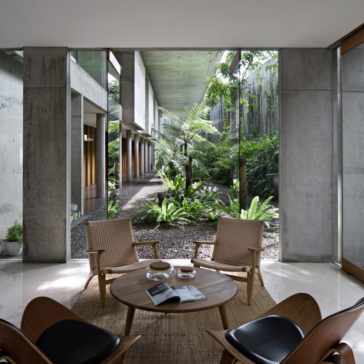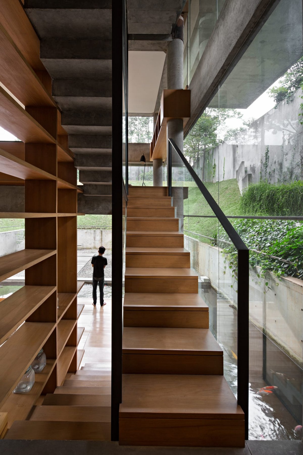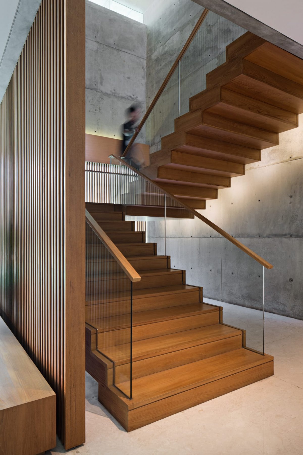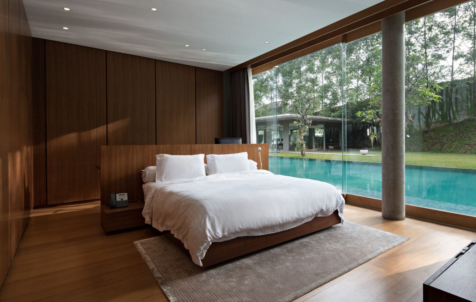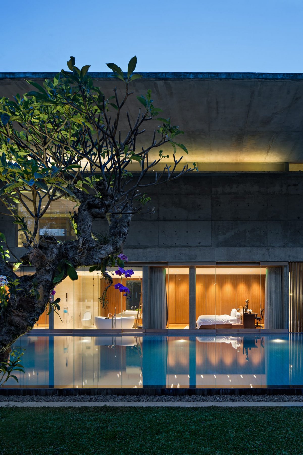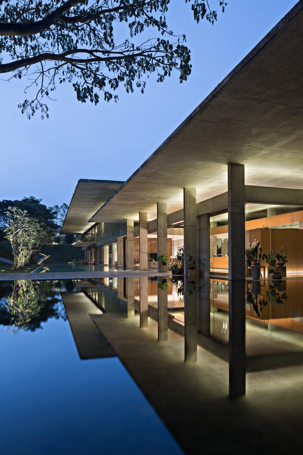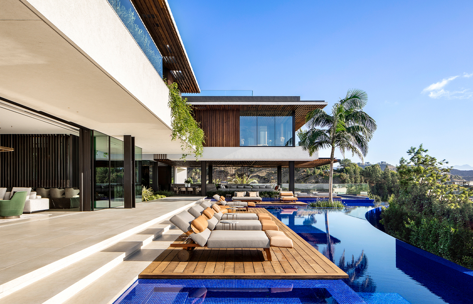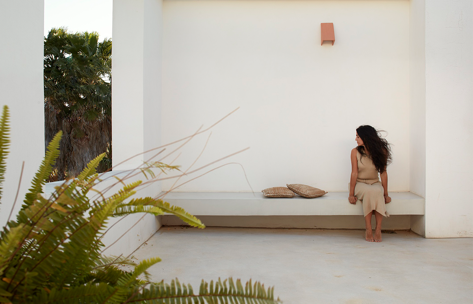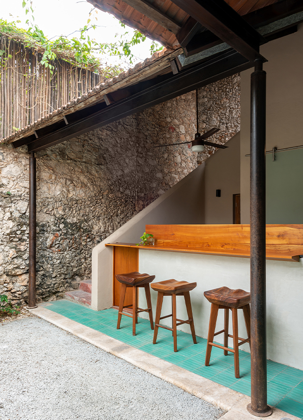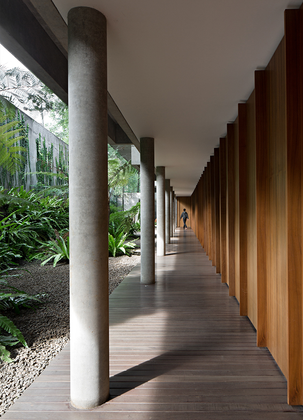
IH Residence in Java, Indonesia, designed by local architecture and interior design studio Andramatin. IH Residence is located in bandung in a cool climate. The project came from a family with a large footprint (about 5,600 square meters) and they wanted to turn it into a family home. The house will be quite functional, but will still retain expansive views. It was built in a low-density neighborhood, so it was possible to create a separate house for the family.
The site elongates and slopes up from the south to the north. A third part of the land works as a service area in the front of the site, and a basement that has sunk 3 meters lower than the main part of the house. The design follows the nature of the elongated site by building a long large massing in the center of it, detaching it from any site walls to support the cross-ventilation along the building.
The large mass of the building is balanced with an optimal size of terraces, balconies, and wide pools that was built all across the perimeter. In an attempt to make the mass lighter, the facade is dominated by clear glass that also helps in welcoming the beautiful landscape around the site to the interior.
Through the sloping nature of the site, the building uses the landscape to its own benefit by playfully emphasizing the different height in spaces and varying circulations. The northern part of the site is higher than the rest of the site, defining the main building by enclosing it, and still creating a certain intimacy within the site.
- Interiors: Andramatin
- Photos: Mario Wibowo
- Words: Qianqian
