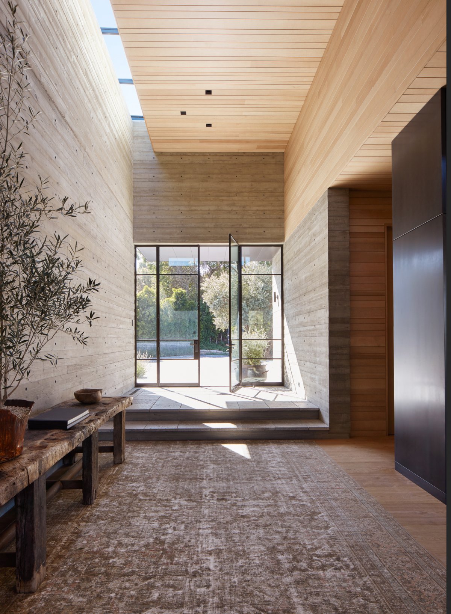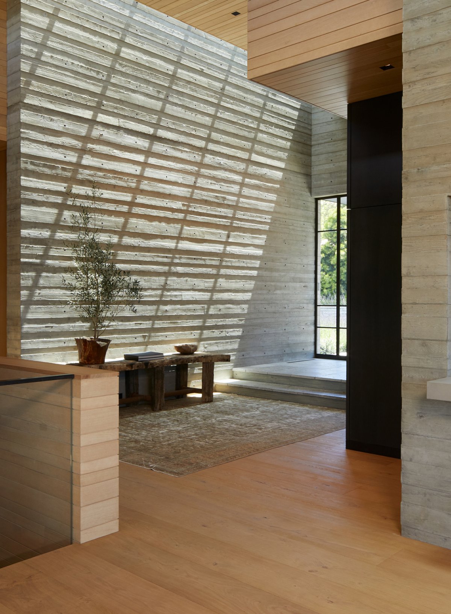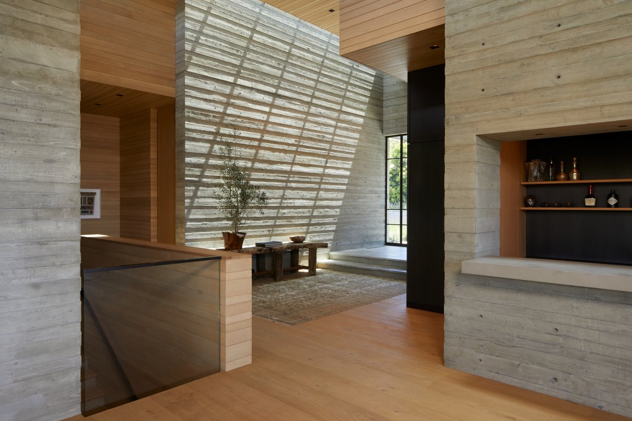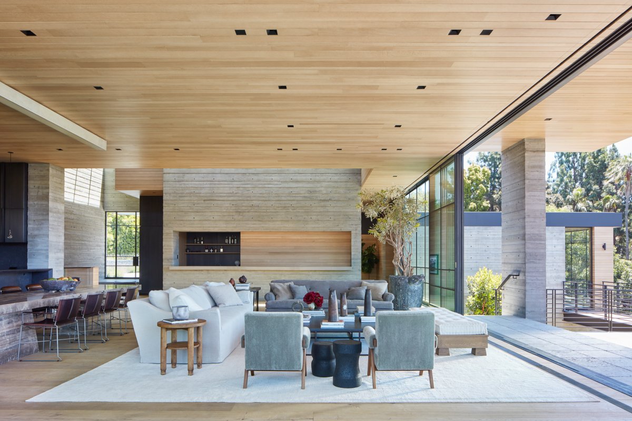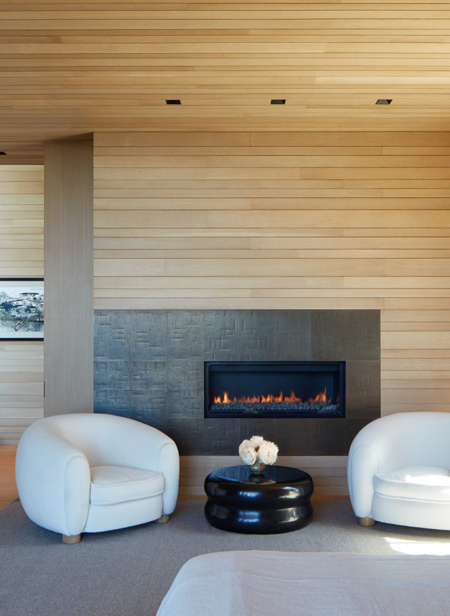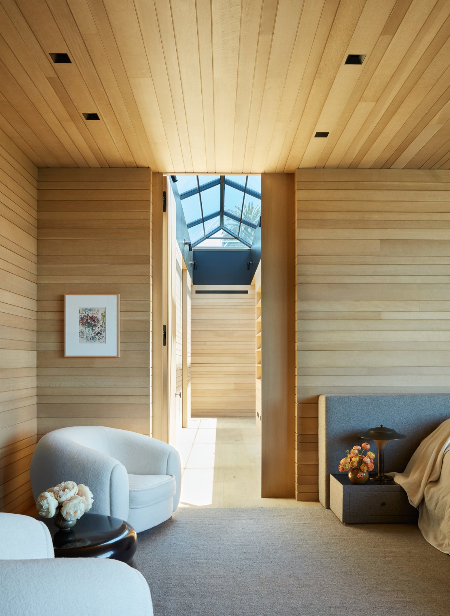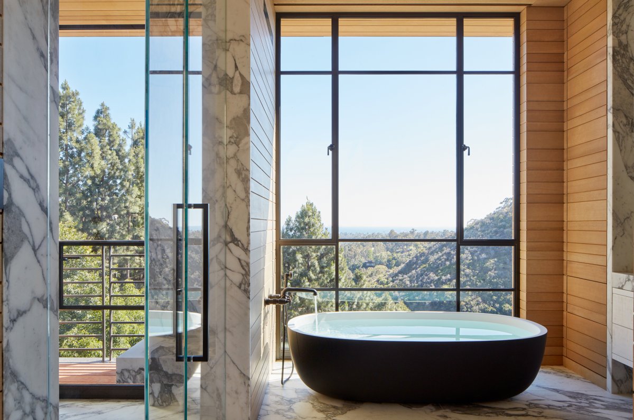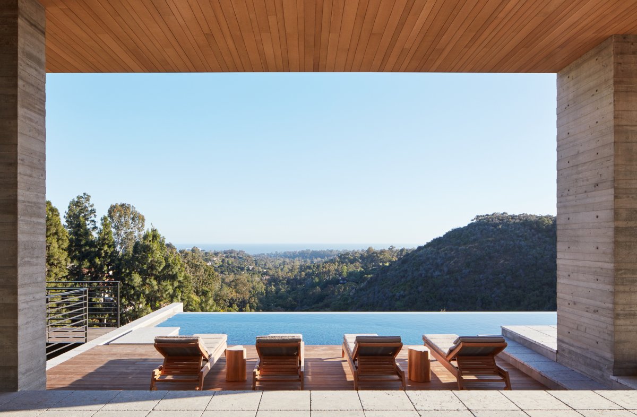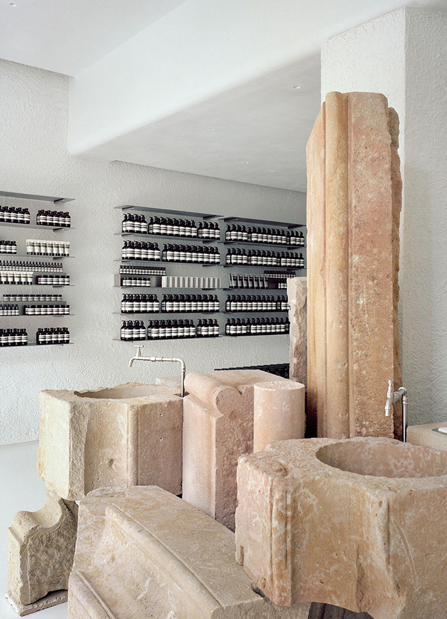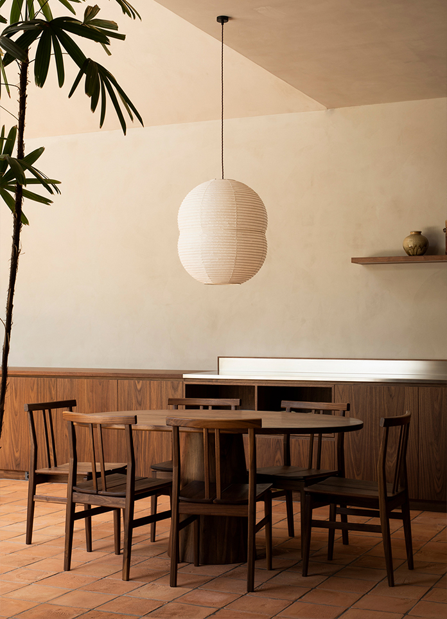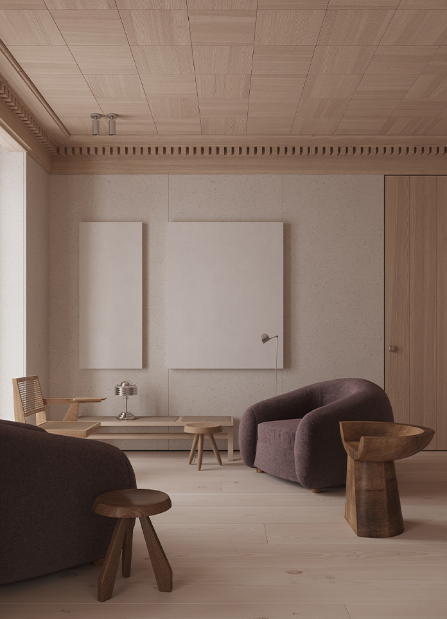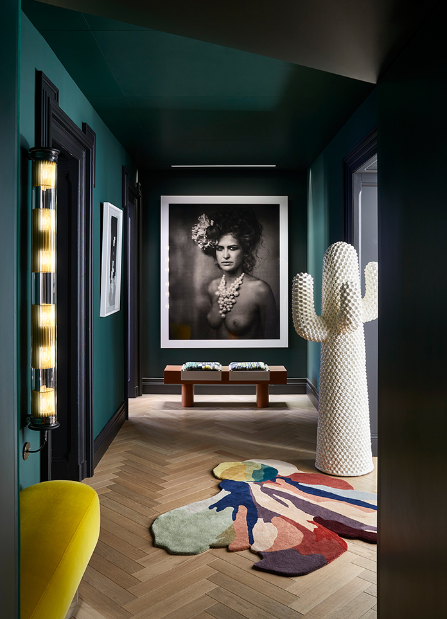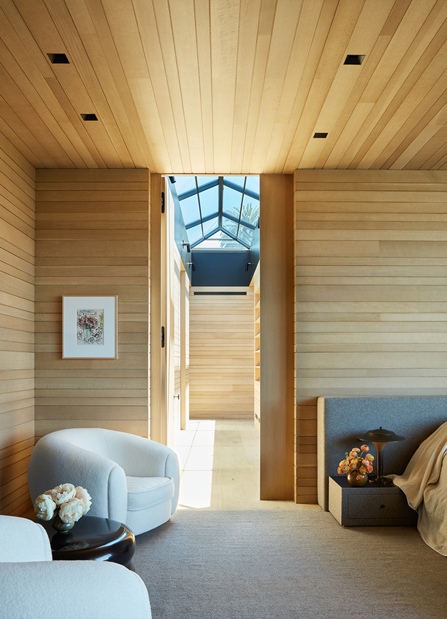
Set amid spectacular views of the Santa Monica mountains and the Pacific Ocean on the southern coast of California, Sapire Residence by Abramson Architects opens to fresh sea breezes and panoramic views.
In its minimal form, Sapire Residence is designed to flow with open and relatively informal surfaces to meet the needs of the client. The use of materials in the Sapire Residence is central to the design concept, and the surrounding landscape is reflected in the home through various types of wood.
Meticulous craftsmanship and authentic building materials are recurring themes best exemplified by the widespread use of board-formed concrete walls, white oak shiplap wall cladding, and painted galvanized steel doors and windows.A datum of wall elevations was carefully laid out to align the joints of the seemingly random board-formed concrete with the adjacent wood boards that come in 3”, 4”, 5”, and 6” widths. Floors, ceilings, steps, lighting, speakers, keypad controls, and outlets were all carefully placed so that no element ever interrupts a joint in the boards.
- Interiors: Abramson Architects
- Photos: Roger Davies
- Words: Qianqian
