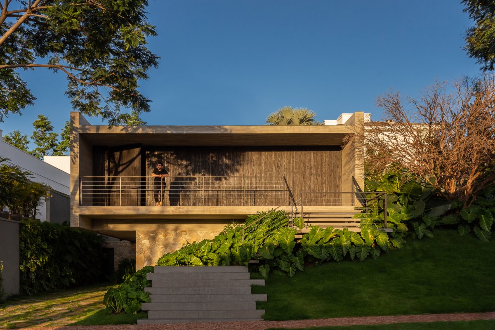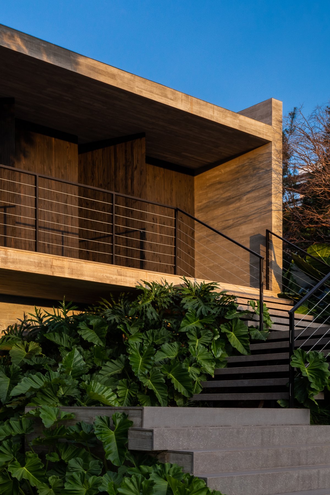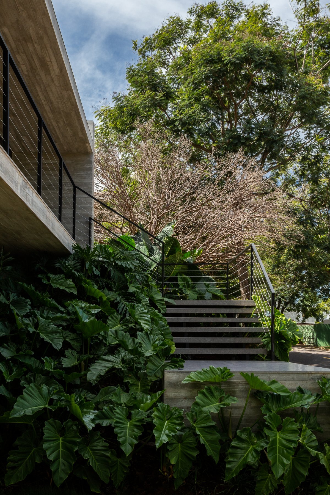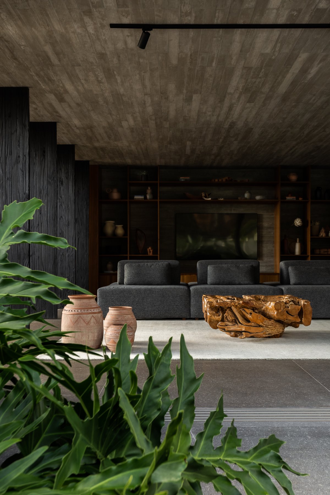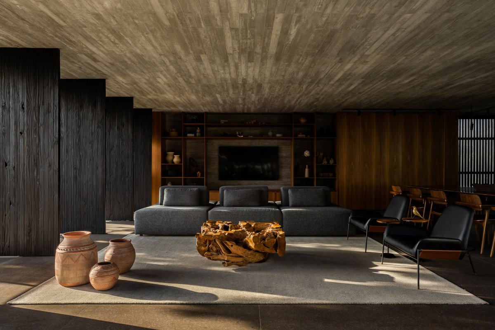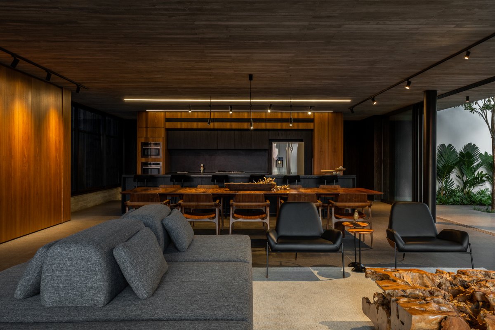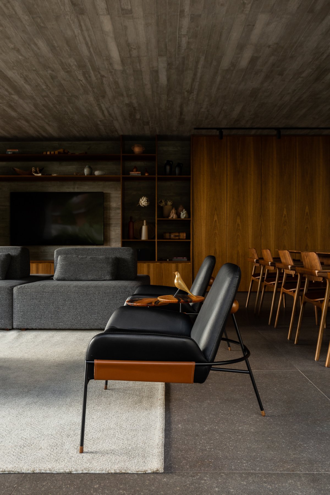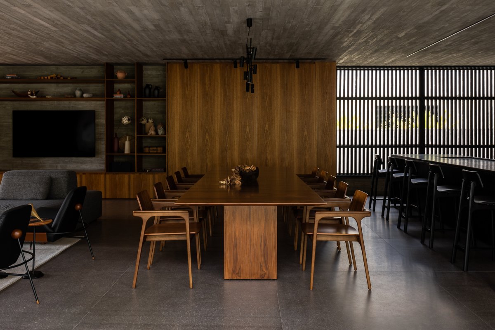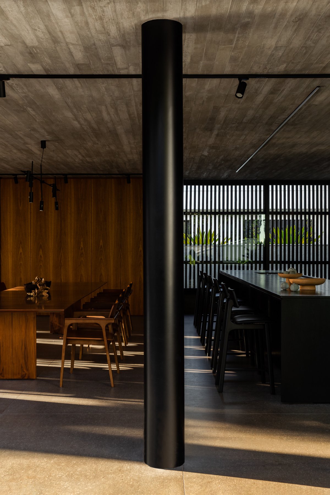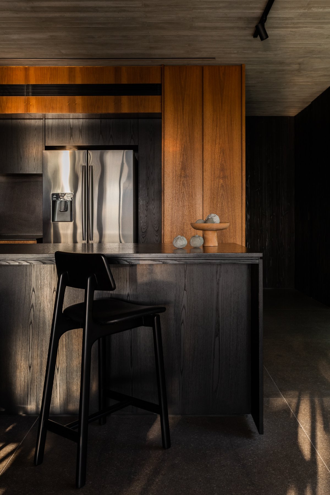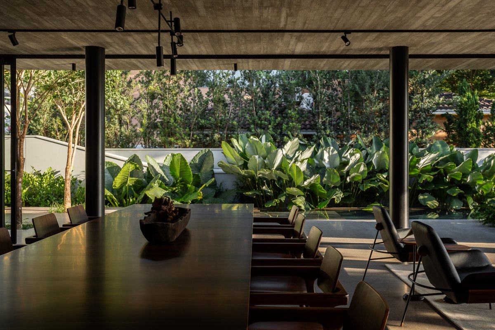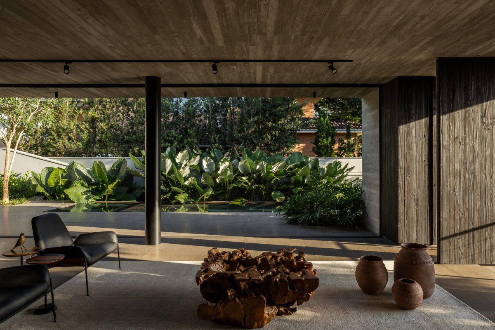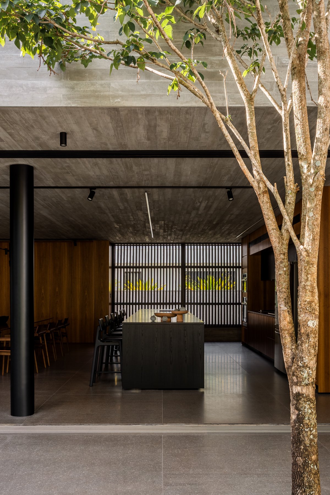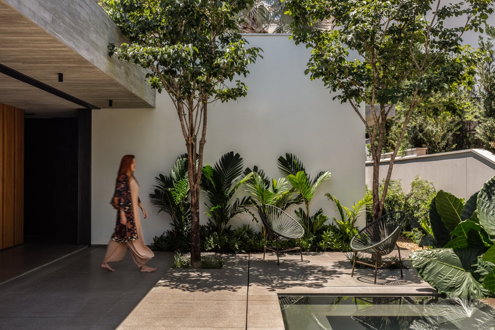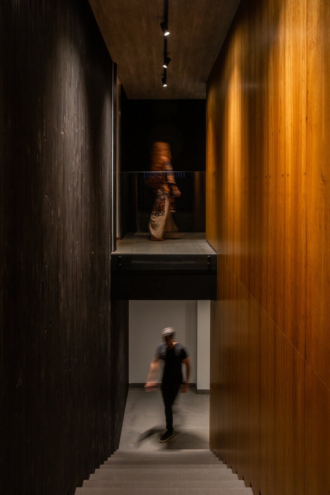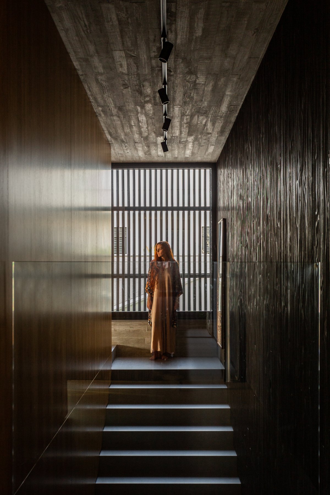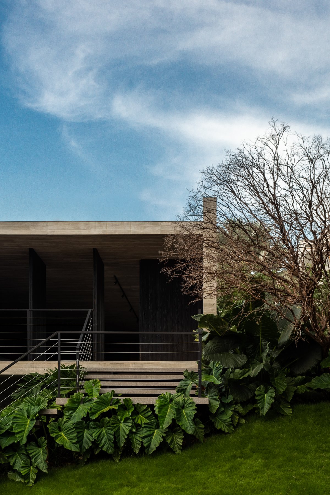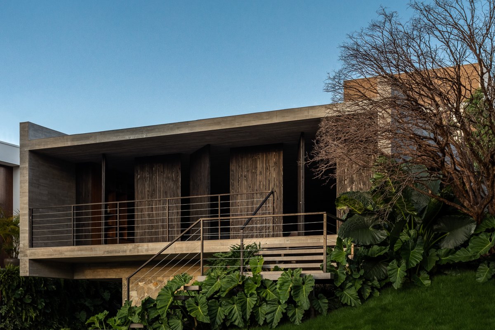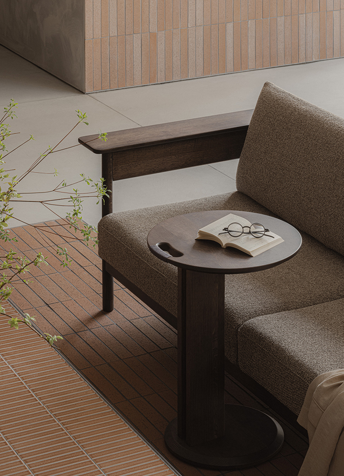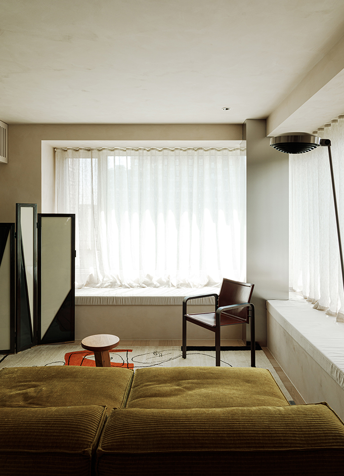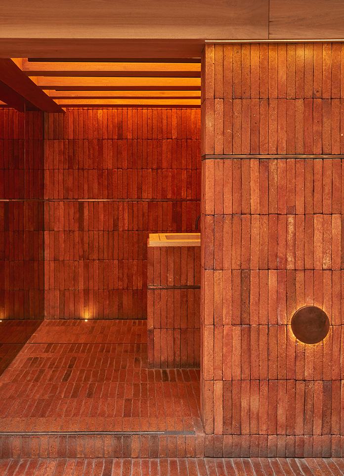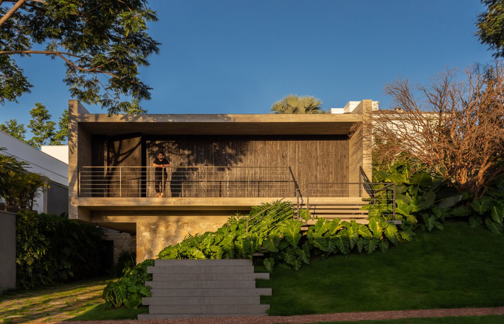
Deployed above the natural level of the land, Casa DB sought to enhance the view of the region by bringing the social area and the pool to the front of the land. The kitchen integrates with the living room, catering to the dynamics of residents who sought to receive friends and family in a spacious and functional environment.
The land located in a closed condominium in the city of Uberlândia - MG, presented a steep slope that allowed the installation of Casa DB at a point above the natural level to maximize the view of the region and integrate it with the leisure spaces. With this, it was possible to position the service spaces on the lower floor, dividing the residential sector into two levels.
Meeting the needs of customers, who were looking for an environment to receive friends and family, the social part is presented as the central point of the project, bringing the kitchen fully integrated into the social and leisure spaces. The infinity pool positioned at the front of the land and pivoting doors at the main entrance bring greater permeability to the residence, allowing the landscape to be part of the project.
The relationship with green and the search for a minimalist architecture are important points for the conception of this project. The well defined horizontal lines and the use of concrete and natural materials join the landscaping bringing personality to the house. Another prominent element used for the pivot doors was the carbonized wood that, together with the other materials used, makes up a palette of rustic colors and textures, but at the same time sophisticated.
- Interiors: Aguirre Arquitetura
- Photos: Israel Gollino
