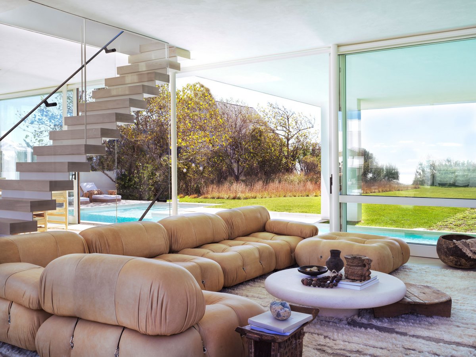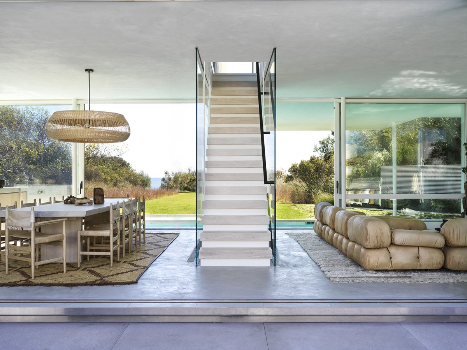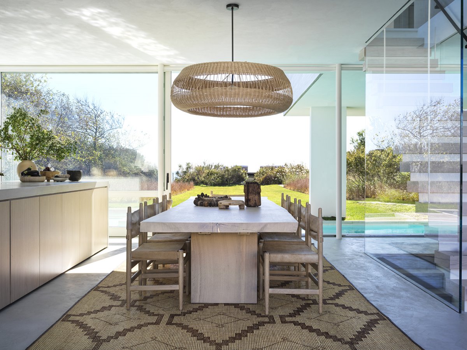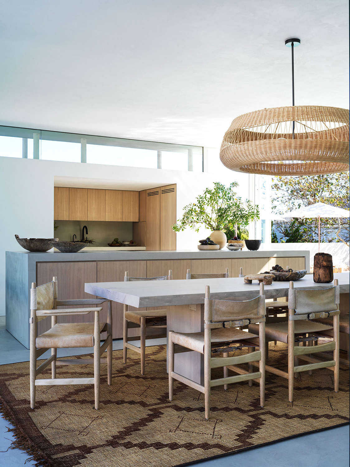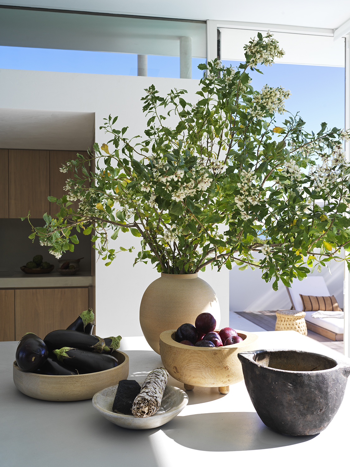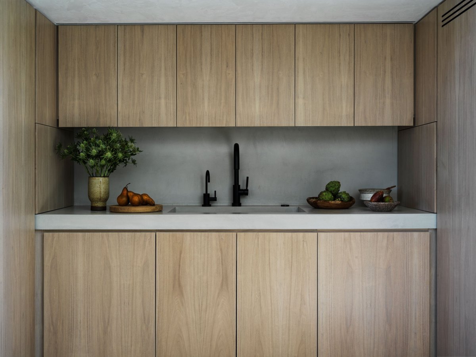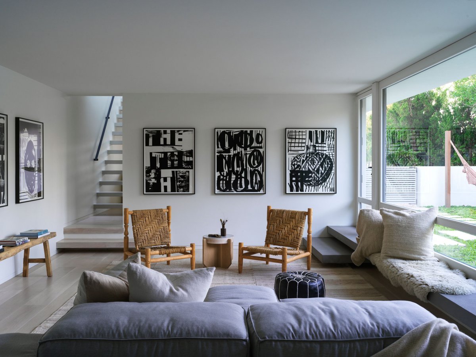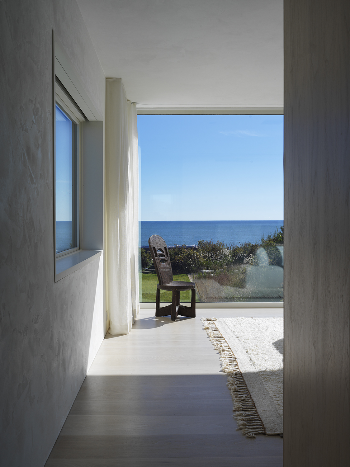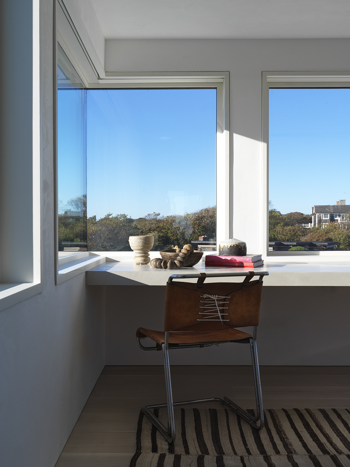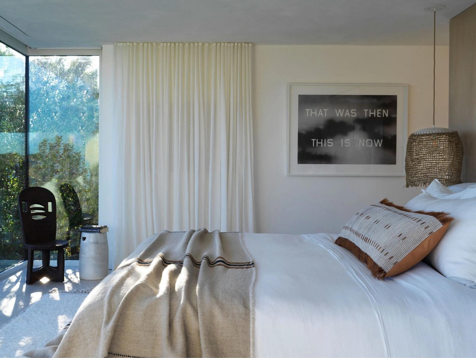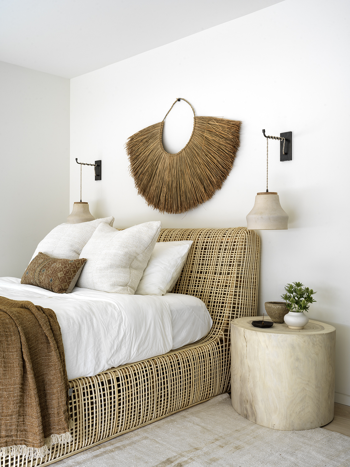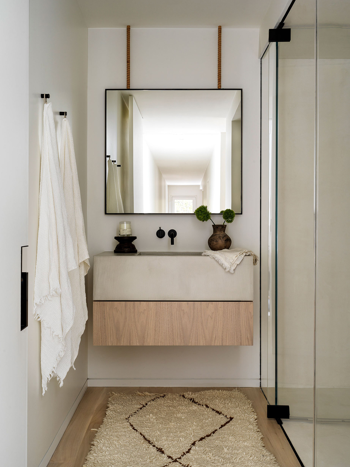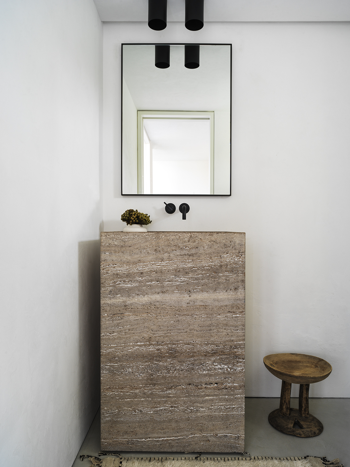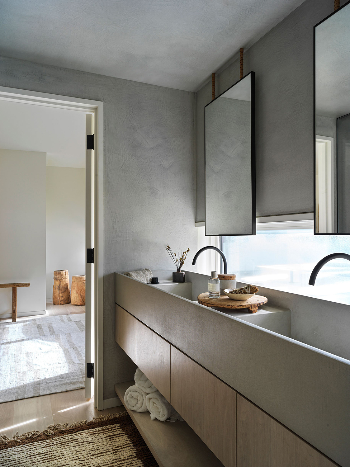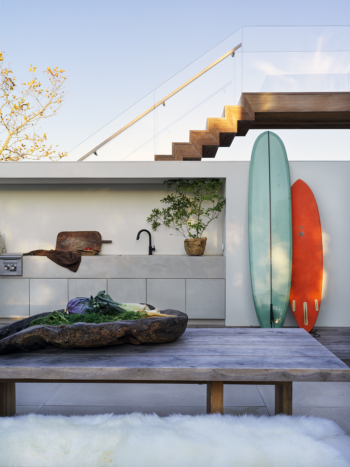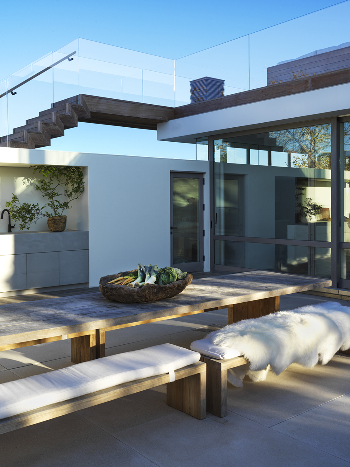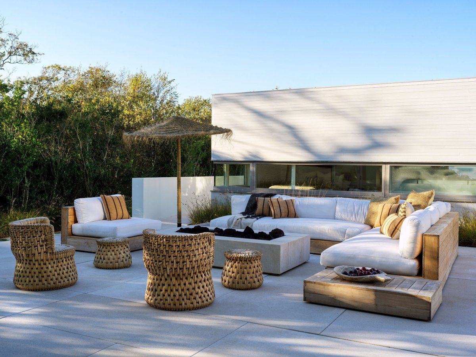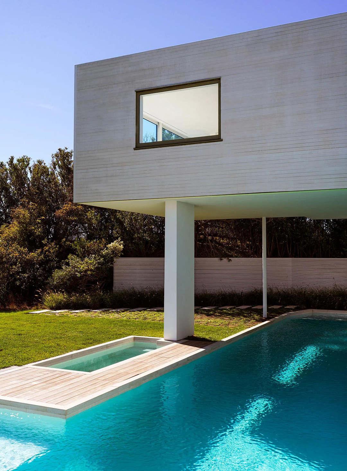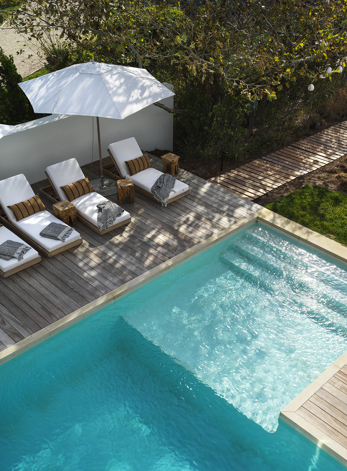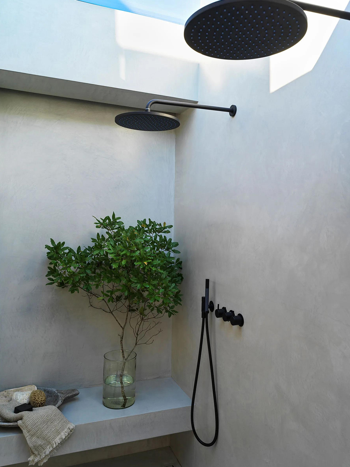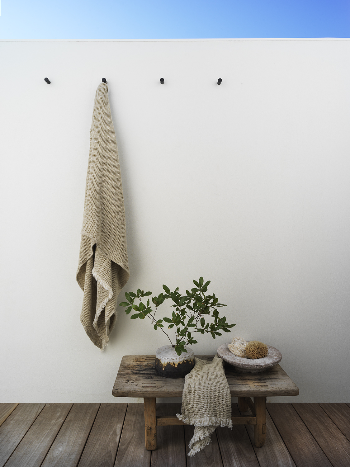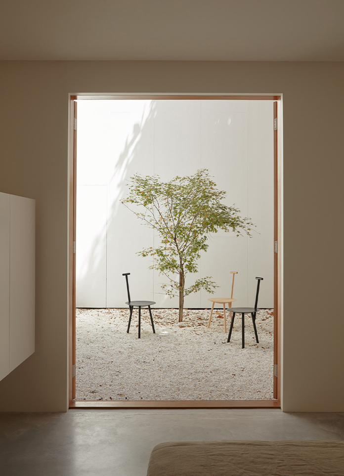
The Surfside Montauk project was designed by Vanessa Alexander, founding interior designer of Alexander Design.an eclectic, modernist-style holiday home on Long Island’s easternmost point.Briefed to transform the sleek home into a warm and slightly ‘bohemian’ beach house, Vanessa has captured the ease of Montauk living through tactile layering, organic shapes and vintage pieces sourced from around the globe.
While the original home had what Vanessa describes as ‘amazing bones’, the fact it was designed for a couple with no children meant it needed some key alterations to accommodate for a family of four and a dog. The clients are big entertainers and love to host their friends and family when they’re in Montauk. So the home needed to flexibly cater for entertaining day and night with both children and adults.
The home is predominantly designed on a horizontal axis to make the most of the water views. Vanessa honoured this existing floorplan and layout on the first floor and diverted her focus to remodelling the kitchen. Together with New York architects Resolution: 4 Architecture, Vanessa replaced the dated kitchen with a streamlined oak and plaster iteration shaped by integrated storage.
This open-plan space opens directly onto the pool that runs parallel to the width of the building – a vital feature of the existing home that had to stay. The glass-encased staircase at the centre of the home leads up to the reworked primary suite upstairs and children’s and entertainment rooms below.
It wouldn’t be a true Hamptons holiday house without an extensive guest retreat for when family and friends come to stay. Although the guest house was part of the original home, Vanessa explains there was a lack of flow, and it felt removed from the main house. As a result, the three-bedroom, three-bathroom guest house now has the same creamy, neutral tones and textures as the rest of the home, creating a seamless union between both spaces.
Vanessa and Resolution: 4 Architecture ‘activated’ the external courtyard between the home and the guest house overlooking the North Atlantic ocean, introducing a large outdoor kitchen, outdoor seating area and fire pit. “A lot of the activity now takes place in this elevated area – it serves as a bridge between both built parts and offers the perfect place to come and eat and relax together,” Vanessa says.
- Interiors: Alexander Design
- Photos: Chris Mottalini
- Words: Lidia Boniwell
