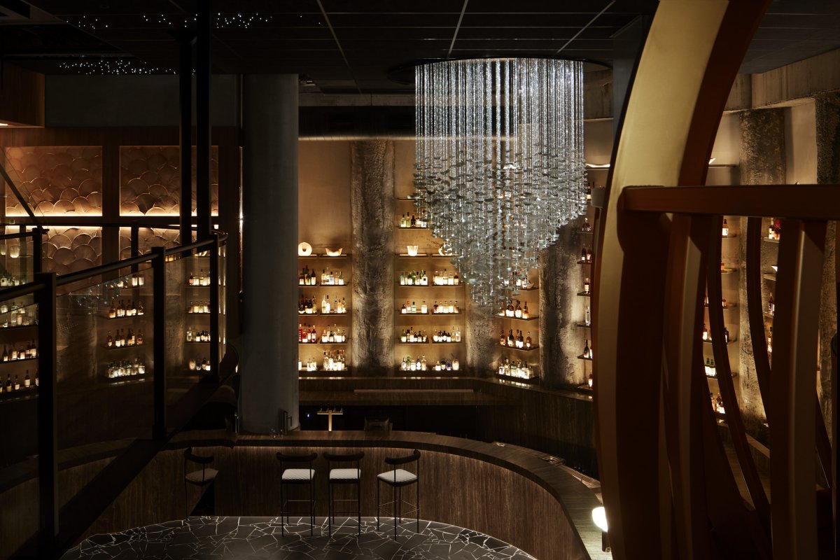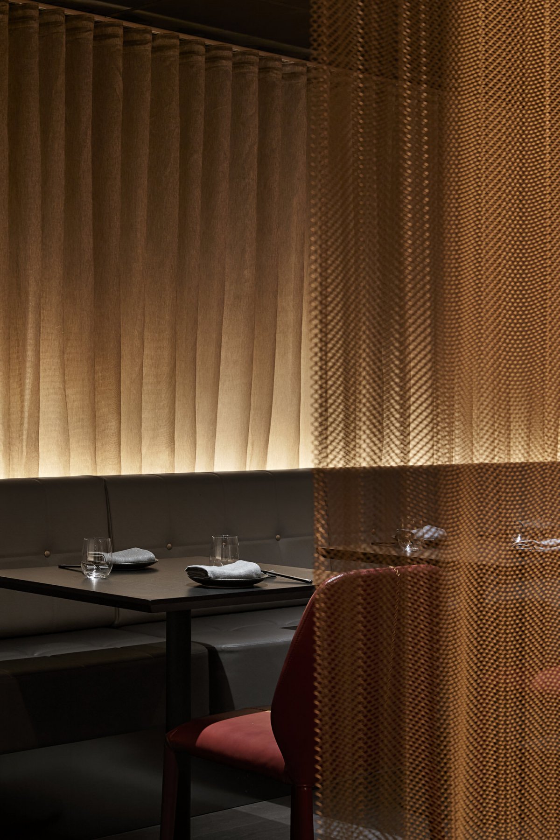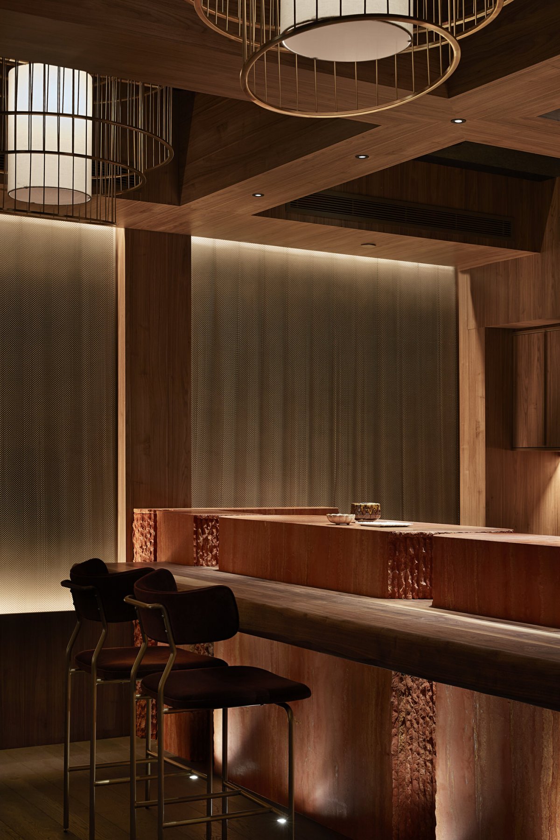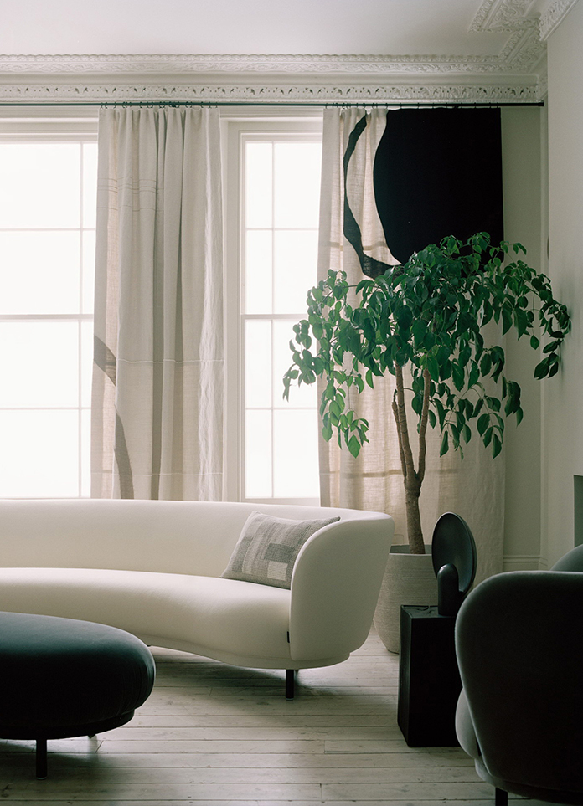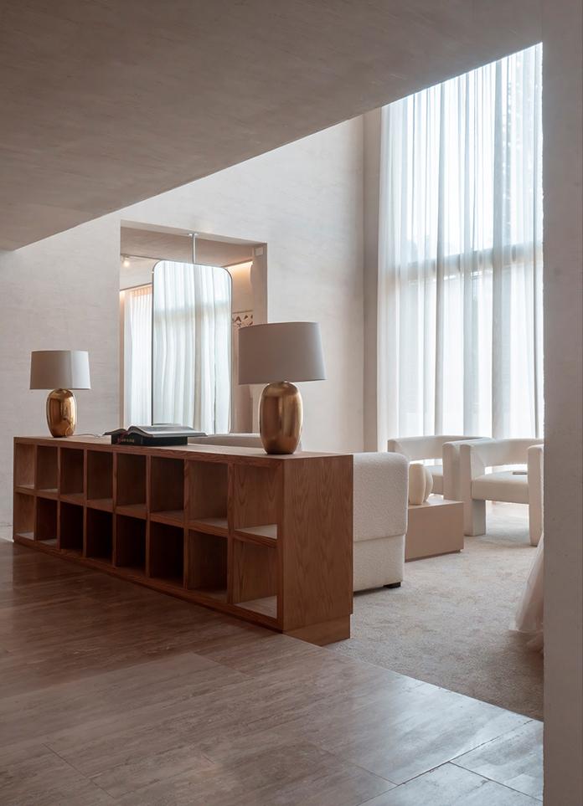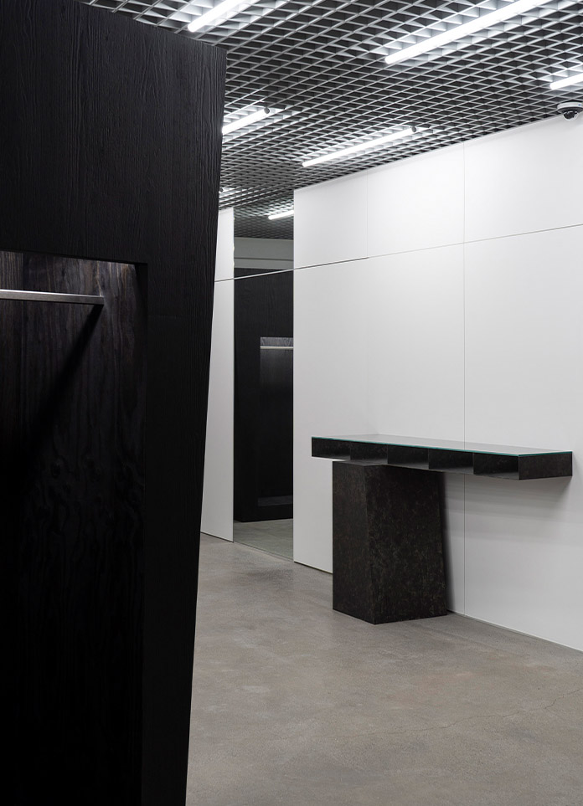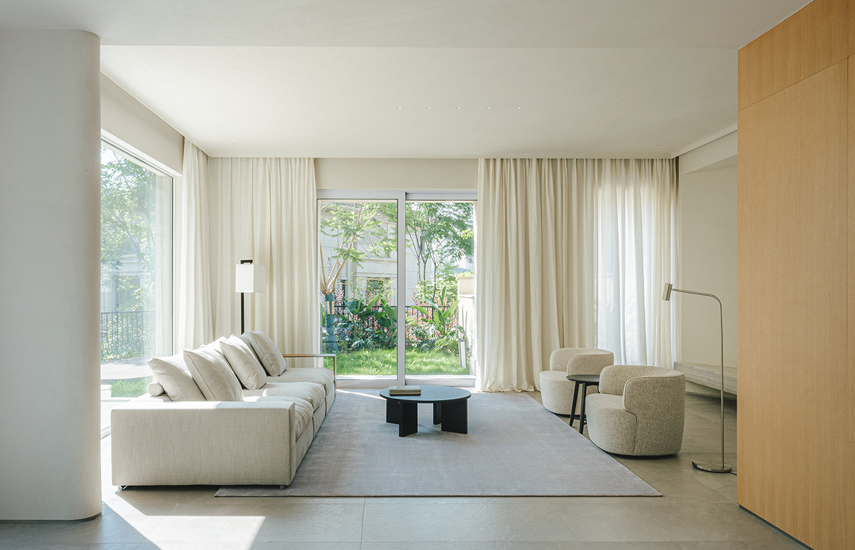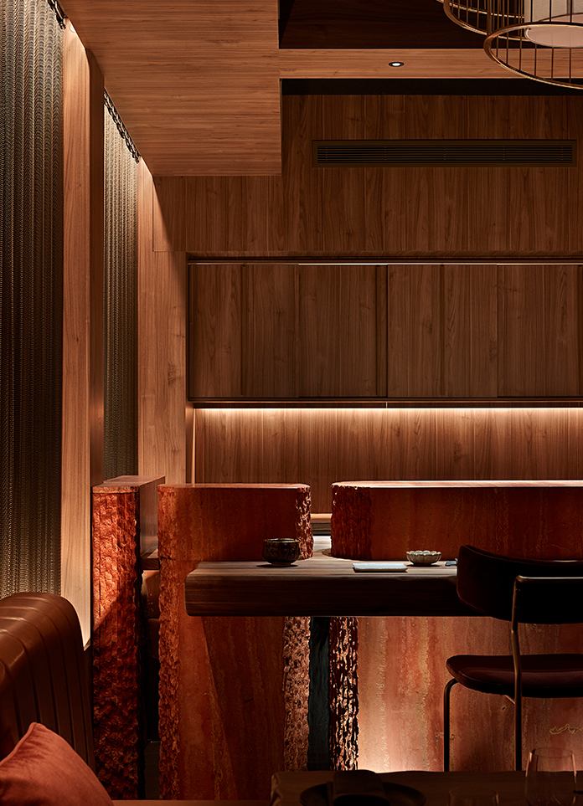
Text description provided by the architects. A single row of mature poplar trees, along the side unsealed road, forms a soft foreground to what we considered as the “main” façade of the house. Shadows of the trees cast onto the white concrete masonry blocks in the morning, animate the long articulated façade. The articulations, through the masonry and concrete detailing, together with the frustum roofs and layering of spaces, evoke street engagements and curiosities. These pose a polemic to the long façade which is essentially a defense mechanism to provide and suggest domestic privacy.
Part of a development from a winning tender proposal of developing South Yarra’s Capitol Grand Precinct, Yugen is a 700-square-metre development that is an adaptive reuse of a two-storey basement car park. “Yugen is a Japanese word that describes the concept of, ‘a profound sense of the beauty of the universe,” Architects EAT’s director Eid Goh explains “(and in response), the design sought to capture its own underground universe by embodying the elements of the world”.This led to the design being split into four unique experiences—one being a cocktail bar and restaurant, the other an impressive mezzanine Omakase bar made with monolithic wooden features and a VIP dining area.
Taken over three painstakingly long yet rewarding years that, according to Goh “required complete faith in the vision of what this restaurant could be”, the team carefully crafted an ephemeral atmosphere that depicted a harmonious relationship of the four elements—fire, earth, wind and water. Each element was deliberately reflected through different senses. For earth, the team exposed the roughness of the concrete structure and shotcrete columns. Fire was clearly represented with molten-coloured light.
“(When) guests travel down the glass lift into the basement restaurant, the intense golden light (from the lower cocktail bar) illuminates the two-storey void above,”Goh adds. “Water is represented throughout the project, from wave-like patterns on walls, rippling stone benches and commissioned art pieces”.
Wind, on the contrary, is captured metaphorically through the gentle swish of the golden chainmail curtains and the bespoke chandelier designed in collaboration with Jennifer Conroy Smith — a collection of 2,000 hand-sculpted ceramic petals that demonstrates the gentle strength of the breezy element. Biiird Yakitori in Guangdong by bigER club design. With a knocked-back, frill-free atmosphere, this restaurant in Guangdong, China is deeply rooted in the yakitori tradition...
Despite the overarching shell being representative of the narrative, the finer details are what ties the entire atmosphere without touching the kitsch. You can’t escape the narrative from the bar’s chiselled-looking concrete cocktail shelves to the irregularly shaped tiled flooring besides dark timber flooring that resembles a volcanic surface and scattered small, dotted lights attached to the mezzanine’s floor structure makes one feel like light from the outer surface has pierced through.
- Interiors: Architects EAT
- Photos: Shannon McGrath






