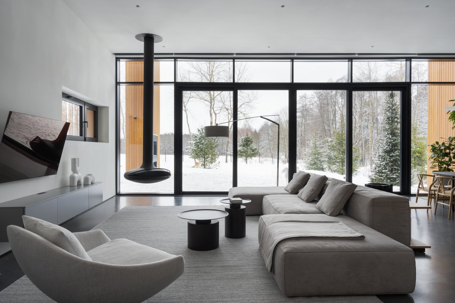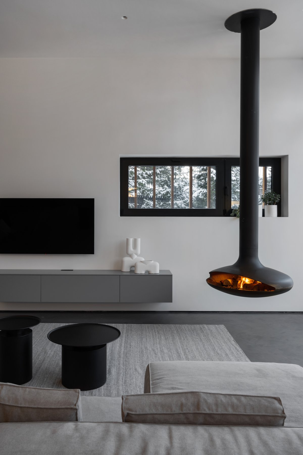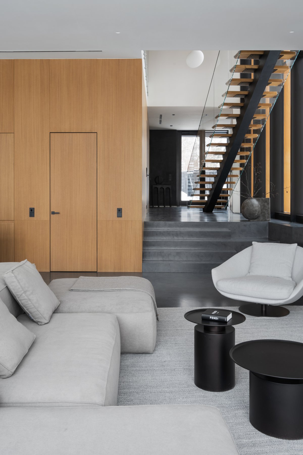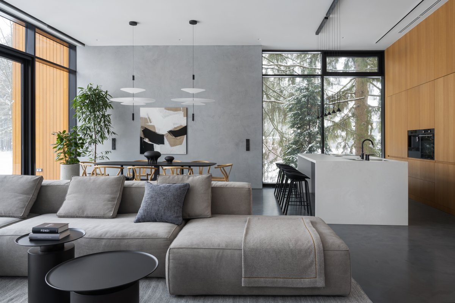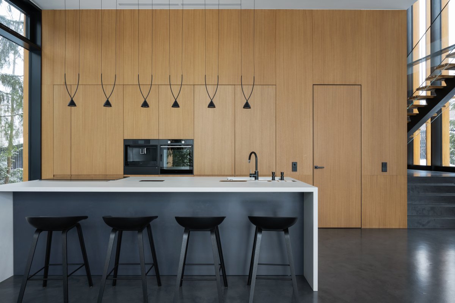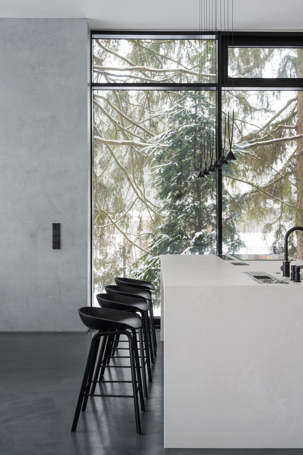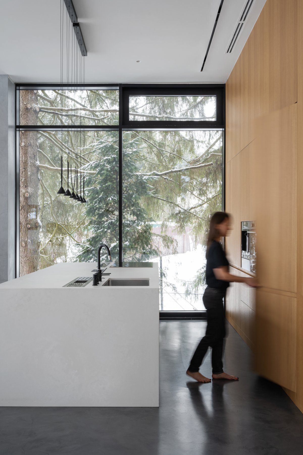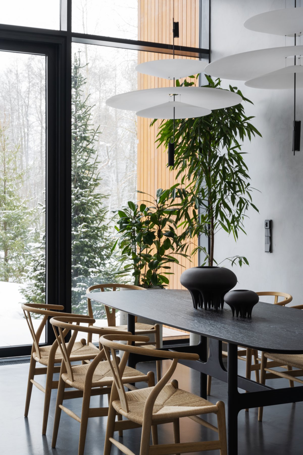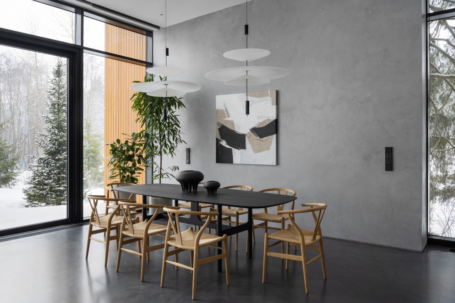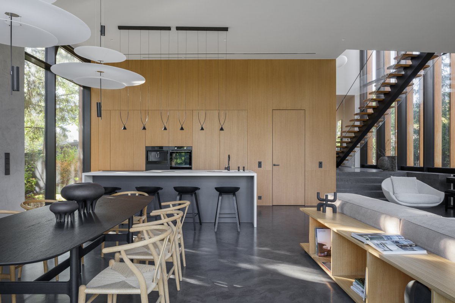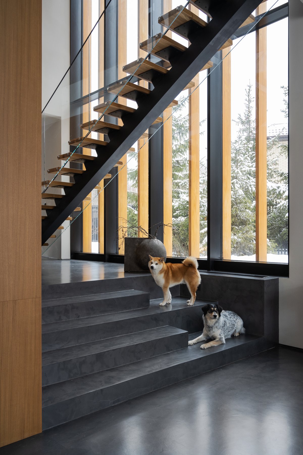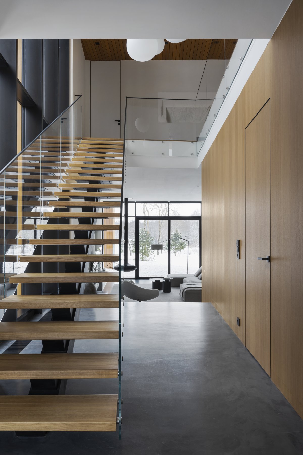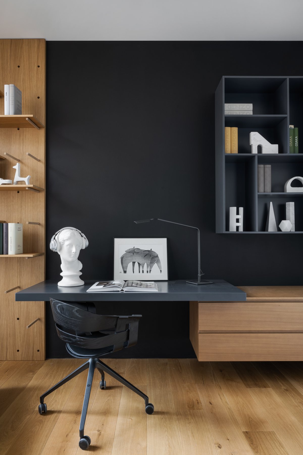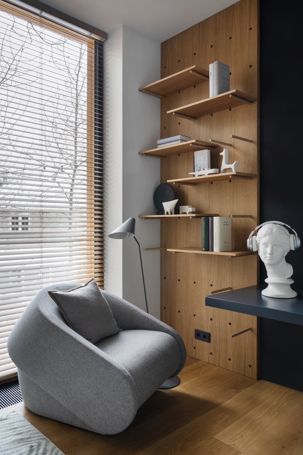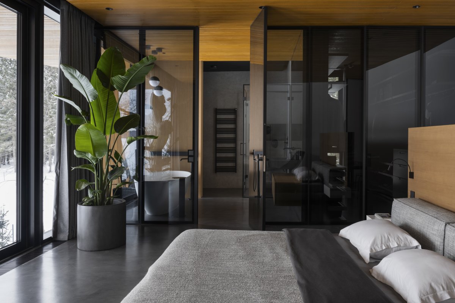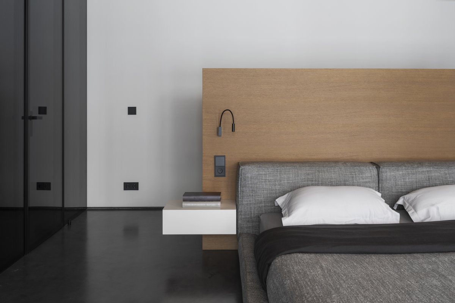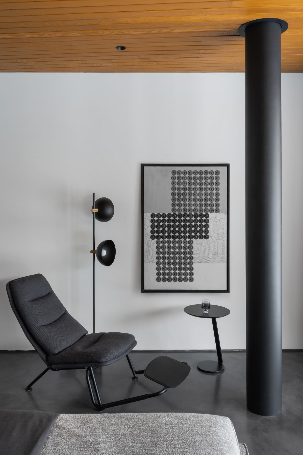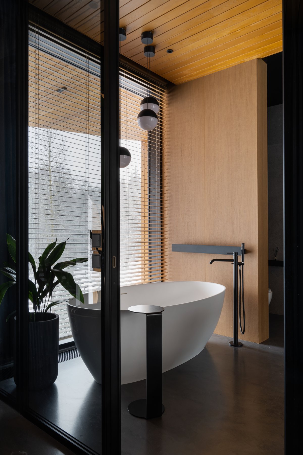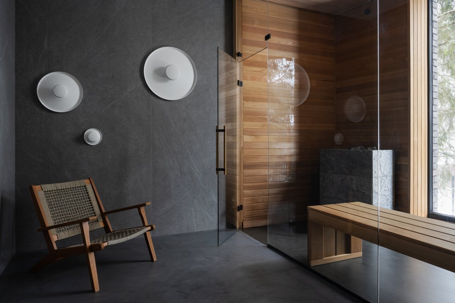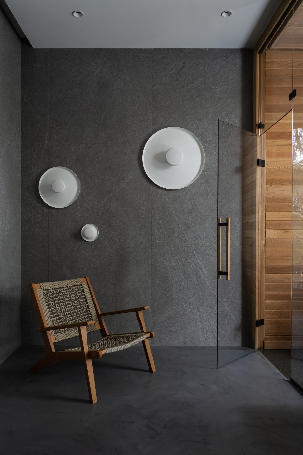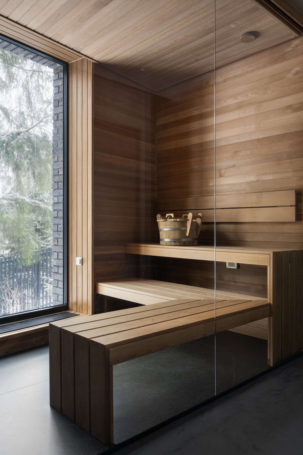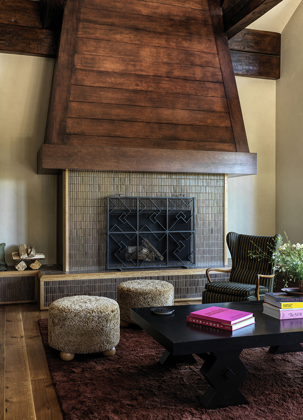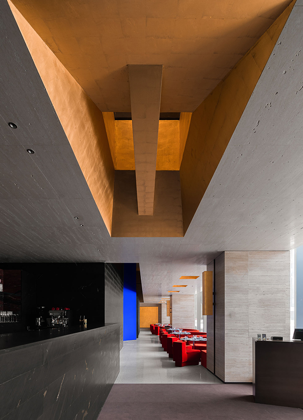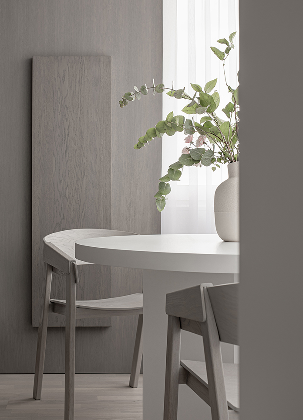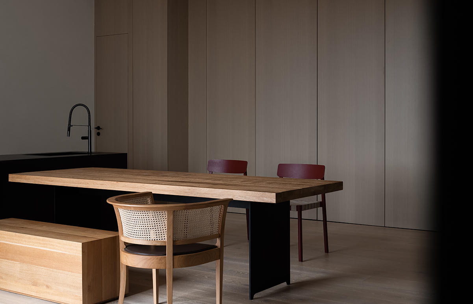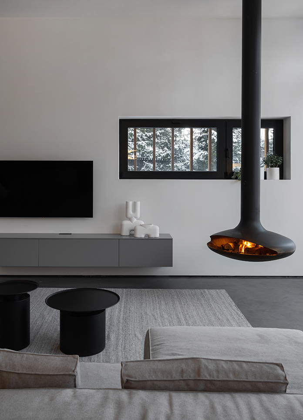
This 330 m² house in a cottage community in the Moscow region was designed and brought to life by the "80/88" team. Nikita Sergienko led the architecture of the house, while Ana Sergienko worked on the interior design. The primary aim of the project was to maintain a connection between the home's interior and its natural surroundings. The view outside changes with the seasons, influencing the perception of the interior.
The interior was designed for a young family with a child, two dogs, and a cat. Since the house was initially well-designed according to the clients' wishes, no major layout changes were necessary during the interior planning stage. Only slight adjustments, such as shifting some doorways, were made. The intricate geometry of the space is due to the numerous beautiful, large trees on the plot, which the clients wished to preserve. A striking double-height hall with an expansive glass window offers views of both the living room and the upstairs hall, which can also serve as a gallery for contemporary art.
Panoramic windows in the living-dining area provide a picturesque view of the forest. One of the homeowners' important requests was a fireplace, so Architecture Bureau 8088 designed two: an outdoor fireplace built into a terrace canopy, and a suspended indoor fireplace in the living room, which "floats" in the air without obstructing the view of the terrace and yard. The chimney pipe runs through the master bedroom on the second floor, intentionally left visible to harmonize with the room’s aesthetic. To match its dark hue, Architecture Bureau 8088 added other dark accents, such as a lounge chair, art pieces, and a glass partition between the closet and bathroom.
The minimalist interior unifies the entire space with white walls and tall white doors extending to the ceiling. Calm, muted tones highlight the beauty of the outdoor scenery, with warm wood wall panels softening the cool microcement and creating a cozy contrast throughout. In the master bedroom, the wood finish continues across the ceiling, extending into the terrace canopy while blending seamlessly with the microcement.
- Interiors: Architecture Bureau 8088 Ana Sergienko
- Photos: Olga Melekestseva Sergey Volokitin
