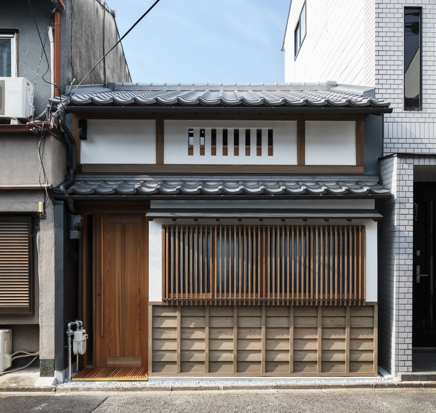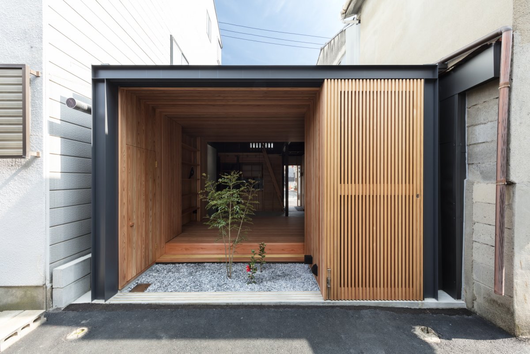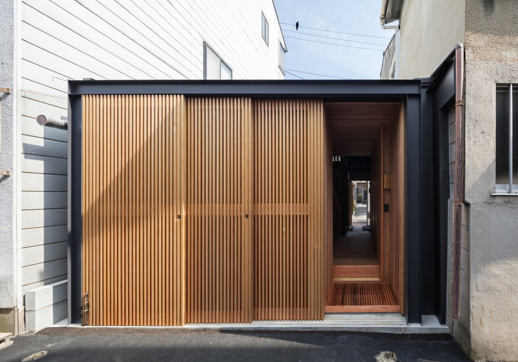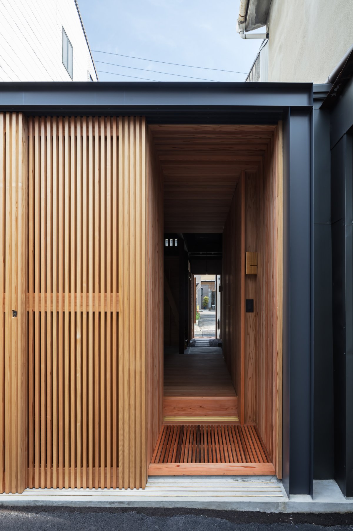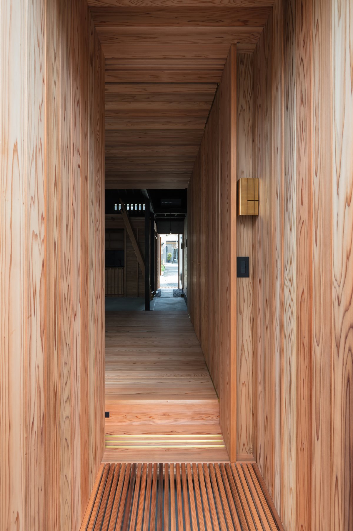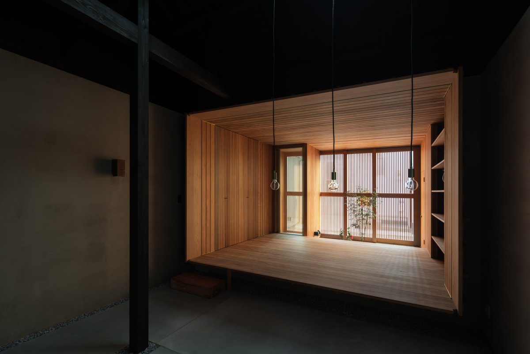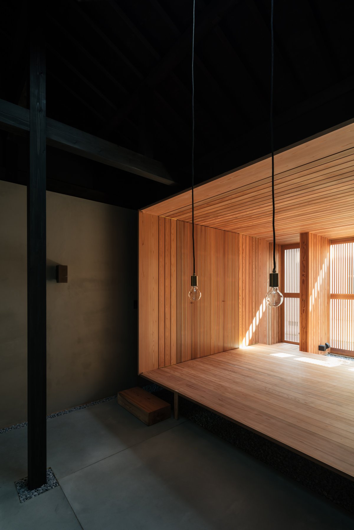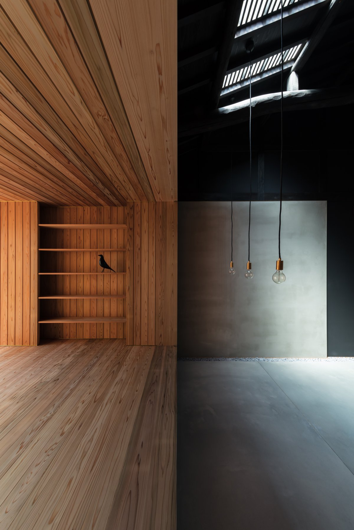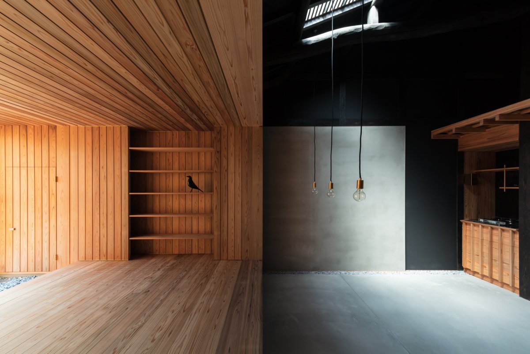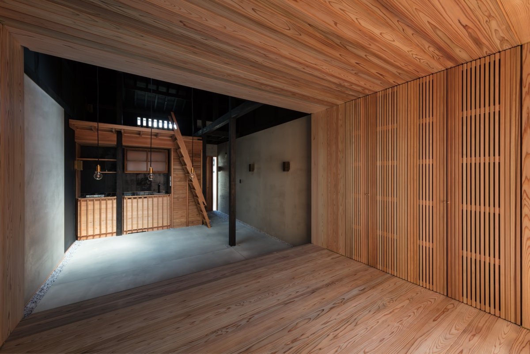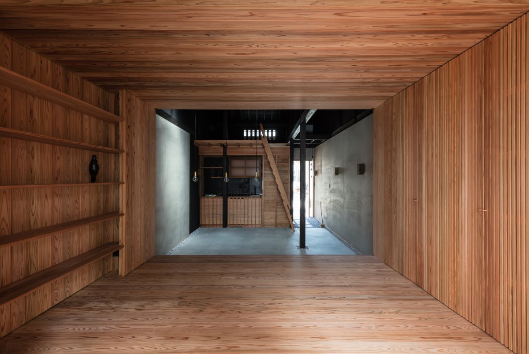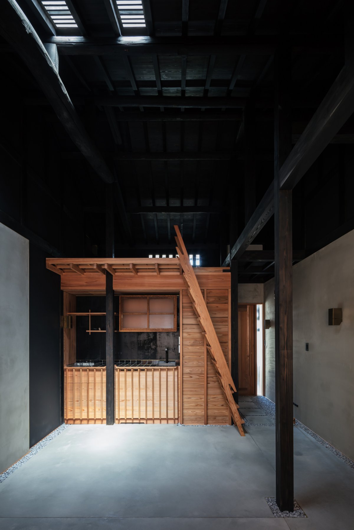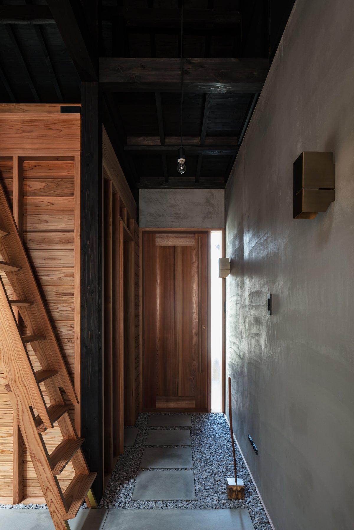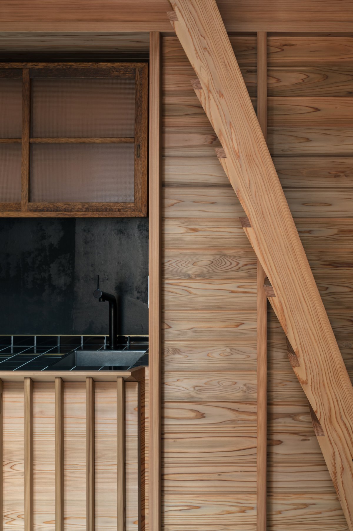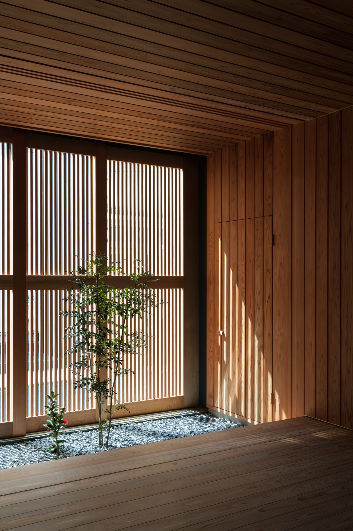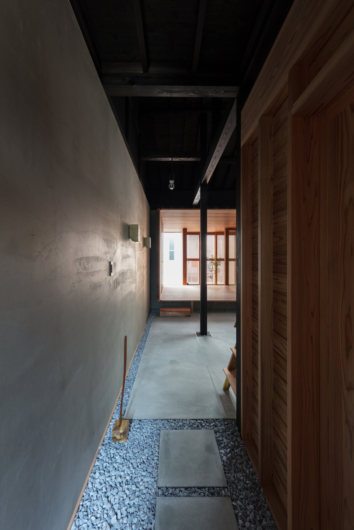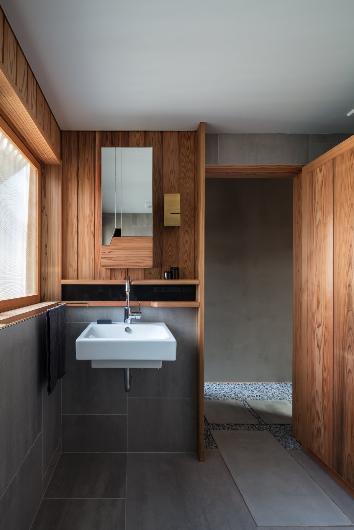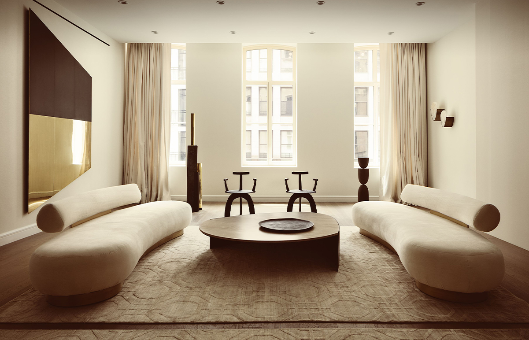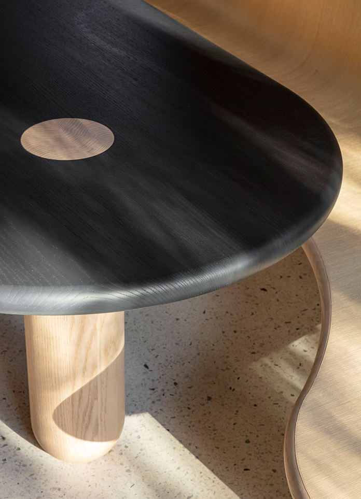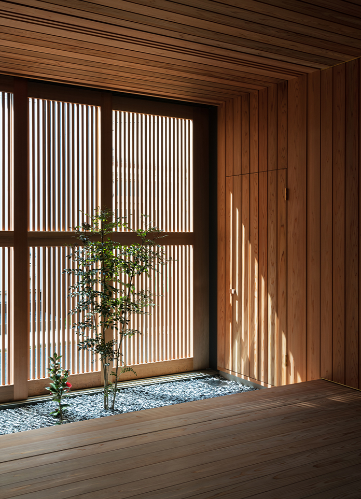
A private residence in Kyoto, Japan, designed by local design studio Atelier Luke. Located in a quiet northern suburb of Kyoto, the project is a typical post-war Japanese terraced house that was extensively renovated. Over the years, the house has undergone a series of minor modifications, but the original structure is still visible. The careful intervention and reinvention of the house, with a clear distinction between old and new, combined with the use of light, creates a spacious and bright space.
Internally, all linings were removed, leaving bare the skeletal timber structure. This process of peeling back revealed large timber roof beams that had been concealed for over half a century. Stained entirely in black, this clarified interior space serves as a void within which the new home is formed. Deep areas of shadow bring an enhanced spaciousness to this otherwise small structure.
At the rear, a new timber box is inserted into this space, bringing lightness and warmth. Sliding timber doors and screens allow something rarely seen in a suburban Japanese context — unabashed connection to the outdoors and street, via a tiny private garden. Opposite, a second timber box provides containment for the home’s amenities; a new bathroom, kitchen and laundry.
Between these boxes, and beneath the black void of the old structure, new walls and a floor of hand troweled cement mortar define an intermediate space. A timber ladder allows access to the top of the bathroom box, with a sleeping loft of tatami mats within the blackness.A simple and refined palette of materials is used throughout.
- Interiors: Atelier Luke
- Photos: Yohei Sasakura
- Words: Qianqian
