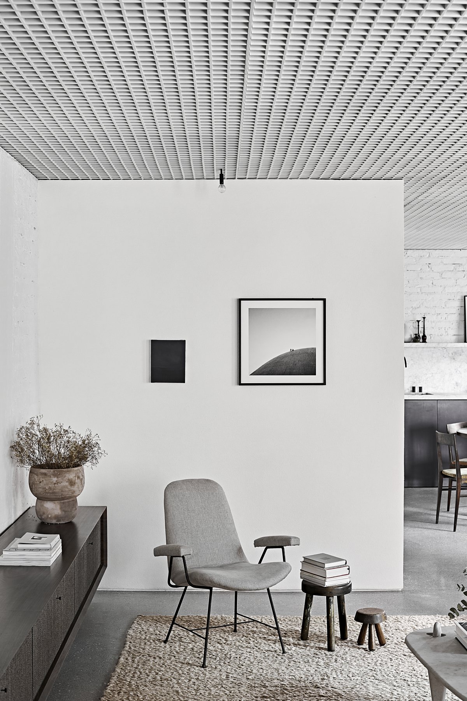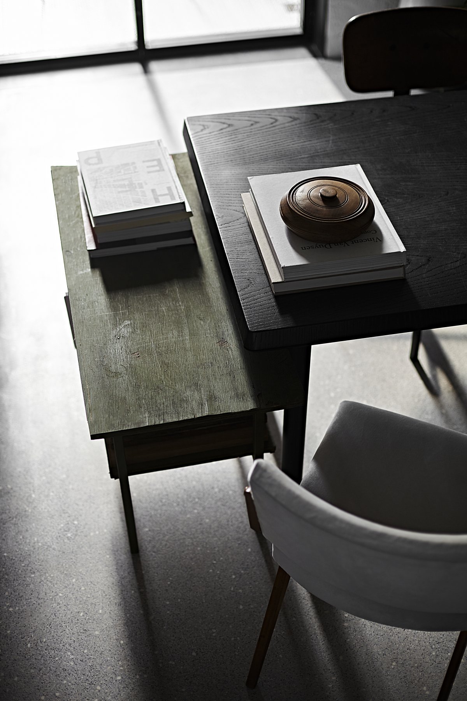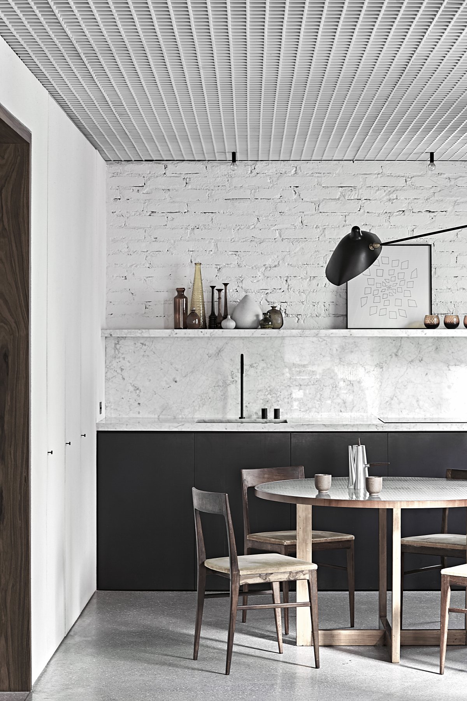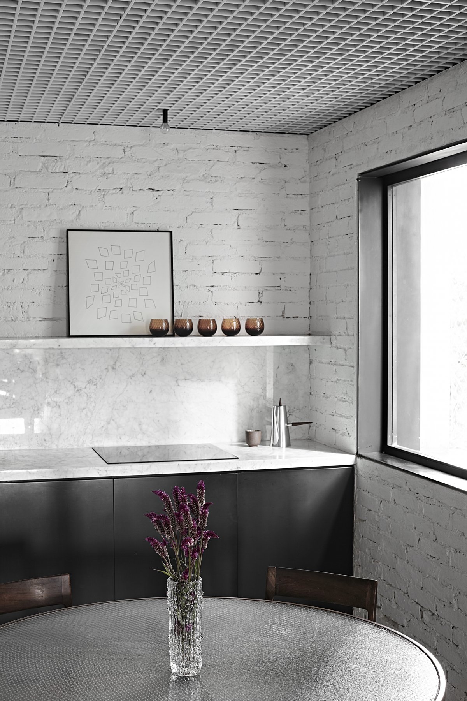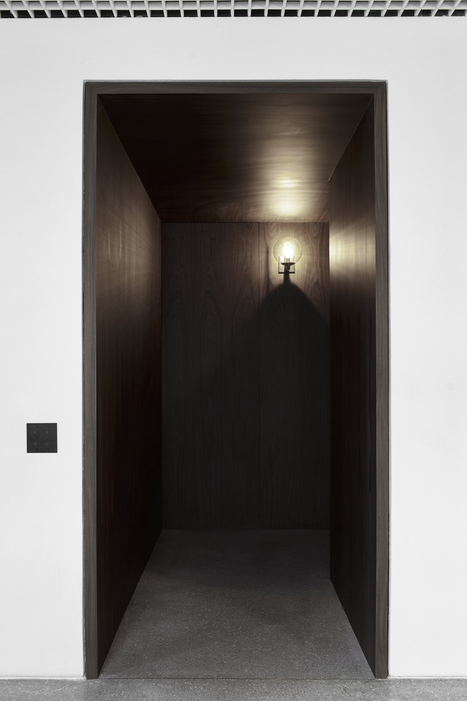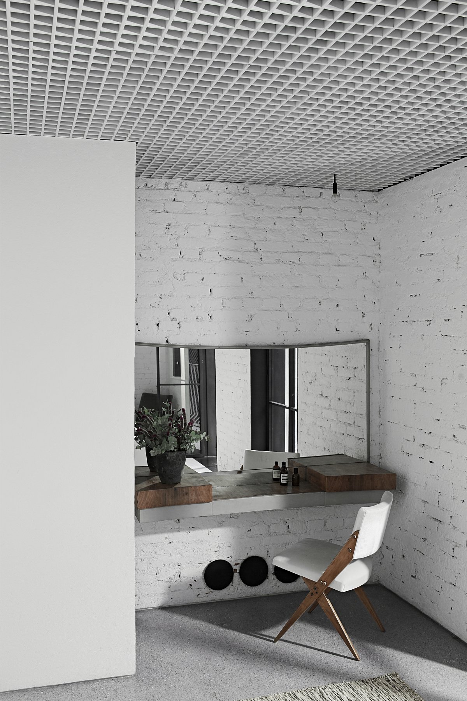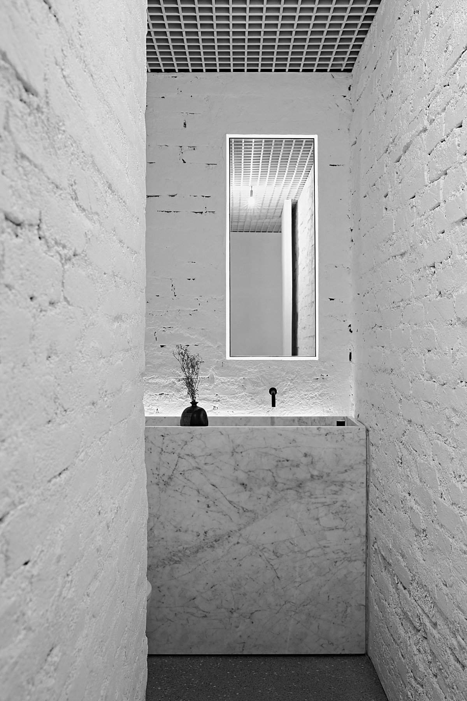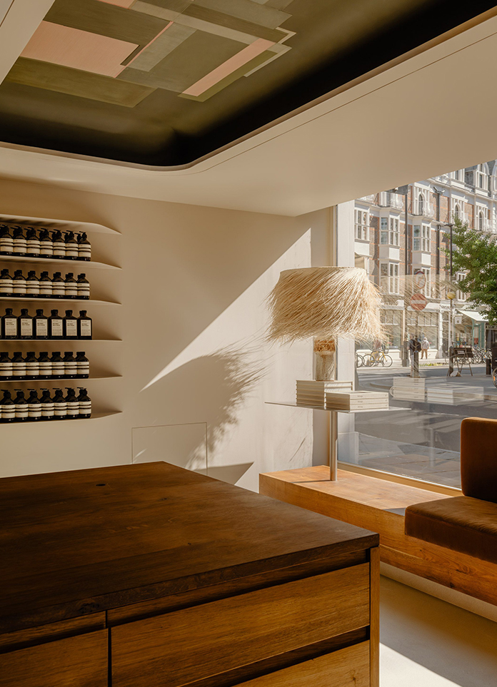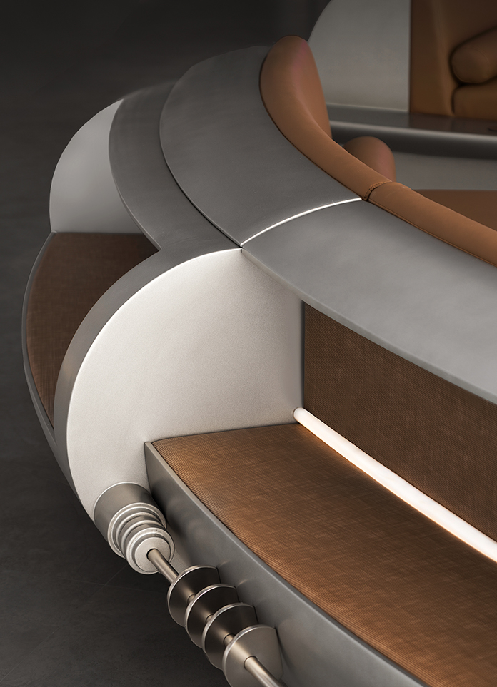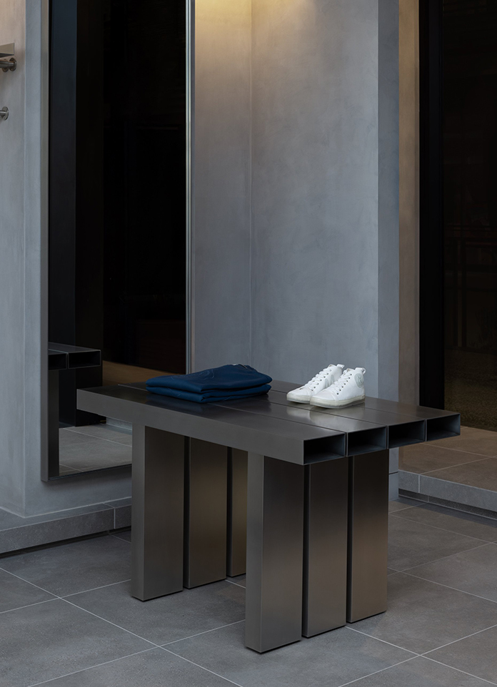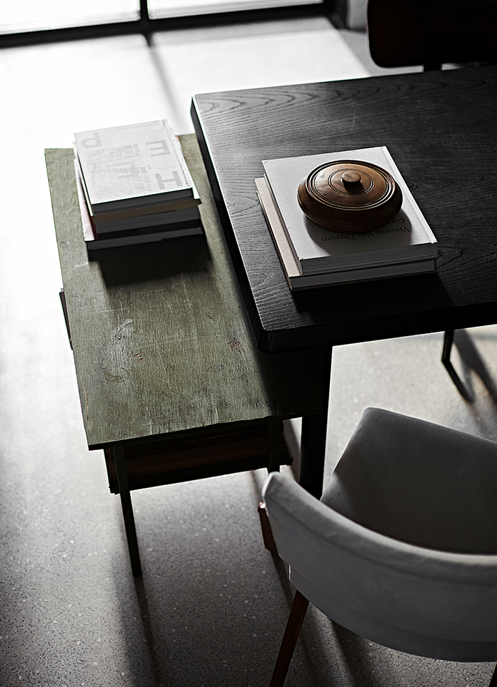
Santos Apartment in Sao Paulo, Brazil, designed by Atelier PECLAT+CHOW. The updated design of this 1950 apartment fully integrates the living space, covering an area of 120 square meters, while clearly defining three different functions: kitchen, living room and home office, whose rhythm consists of a series of thoughtful volumes and Spaces.
The wooden entrance tunnel, designed to guide and enhance the sensory experience of those entering the bright and clean living Spaces of the apartment from the dark corridors, serves as a ritual. Terrazzo floors, widely used during the Brazilian modernist period, have opaque surfaces and subtle non-homogeneity, intersecting exposed white stucco and textured walls that hide storage areas and doors.
At first glance, the apartment is not as neutral as one might expect, with a collection of modern Brazilian art, such as the armchairs of Zanini and Hauner, as well as international symbols, anonymous articles and some art.
Atelier PECLAT+CHOW further emphasized the importance of design and architecture as a single, coherent project, with white sofas and armchairs, marble coffee tables, kitchen tables, some lighting fixtures, and all built-in furniture.
- Interiors: Atelier PECLAT+CHOW
- Photos: Luiza Maraschin
- Words: Gina
