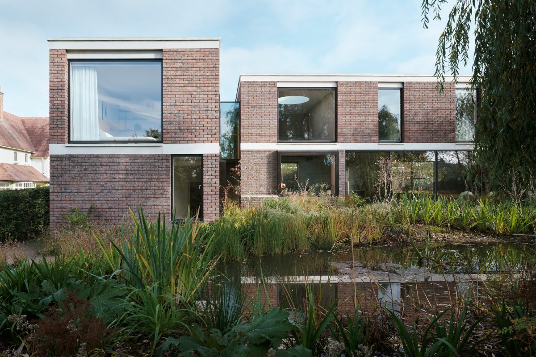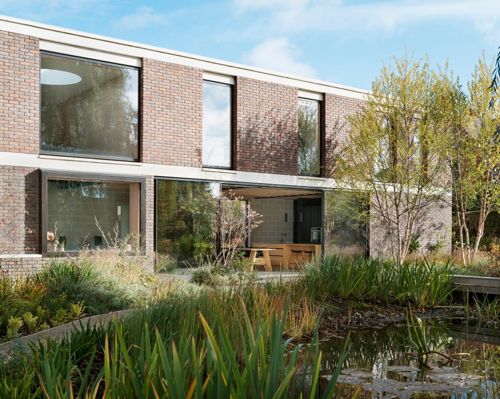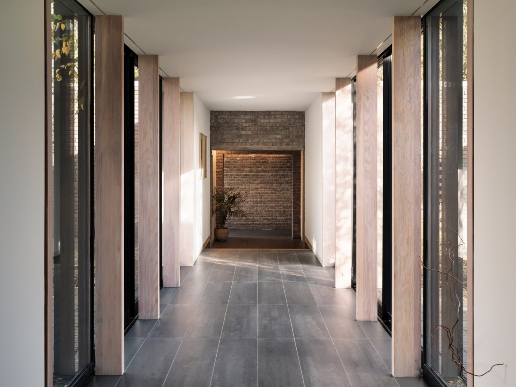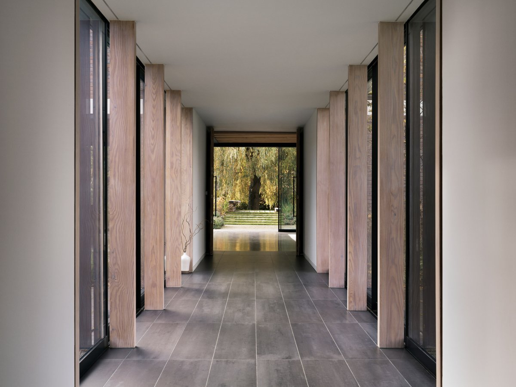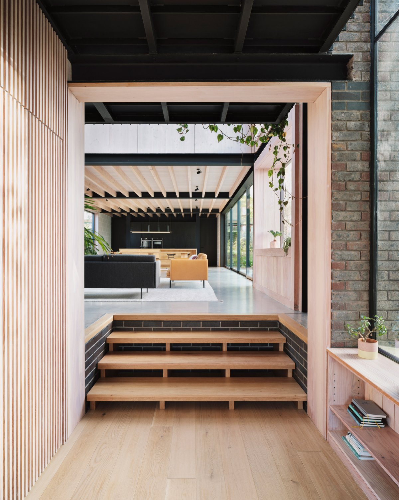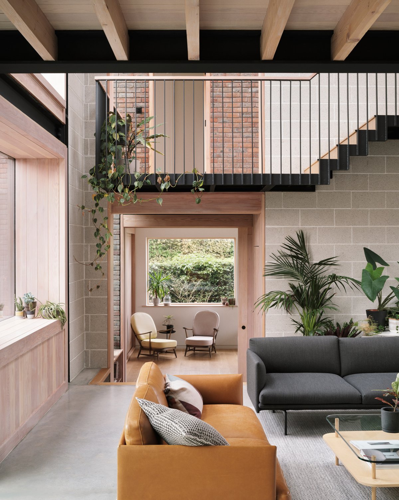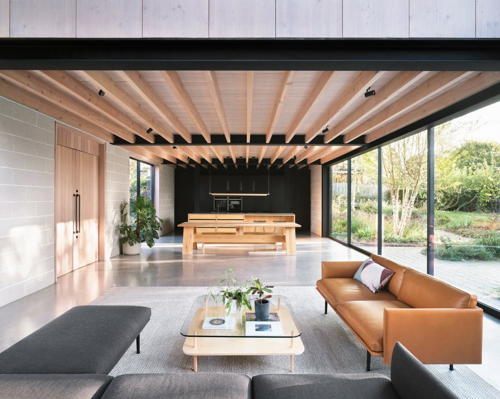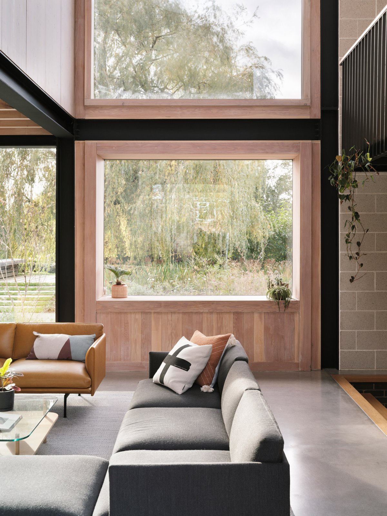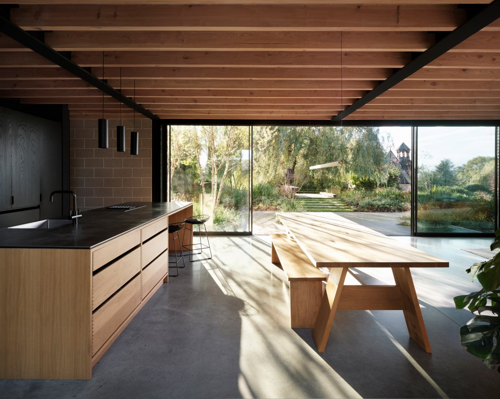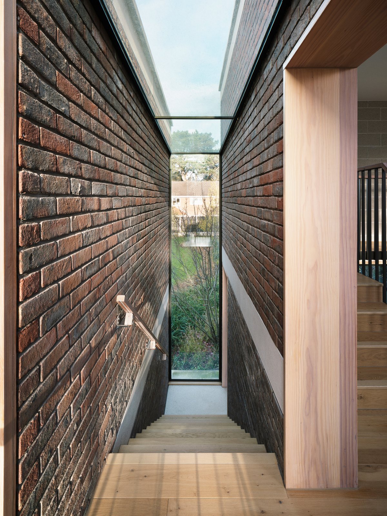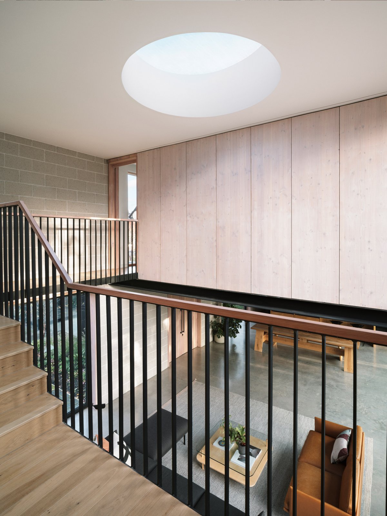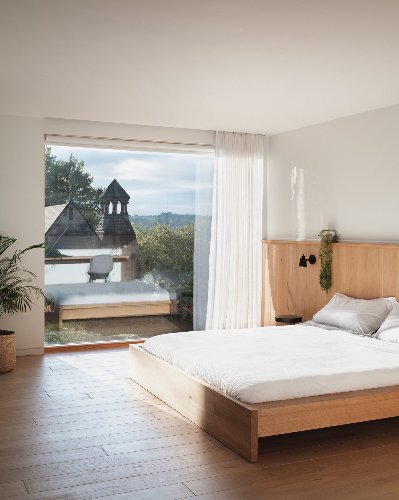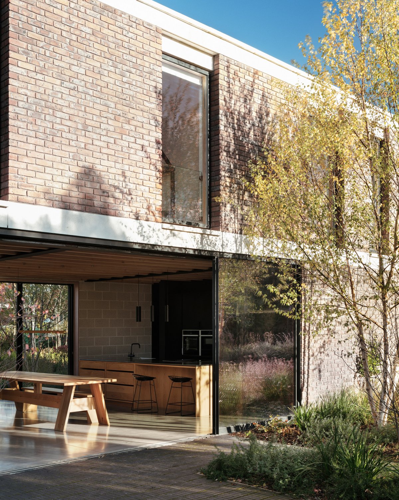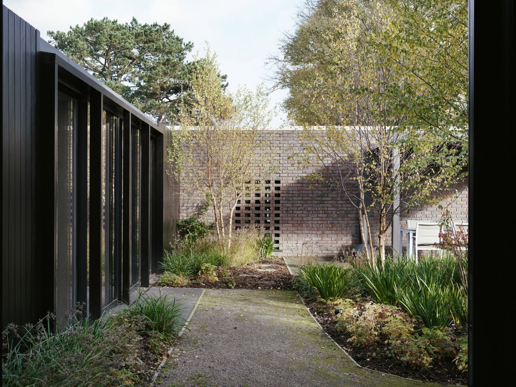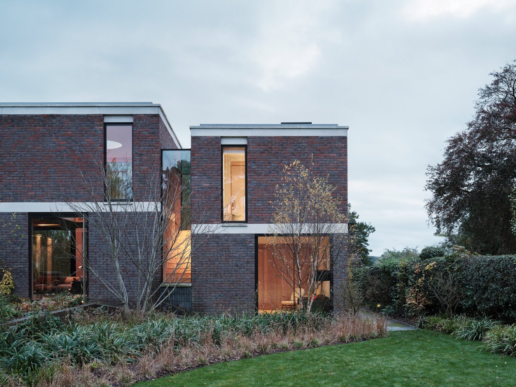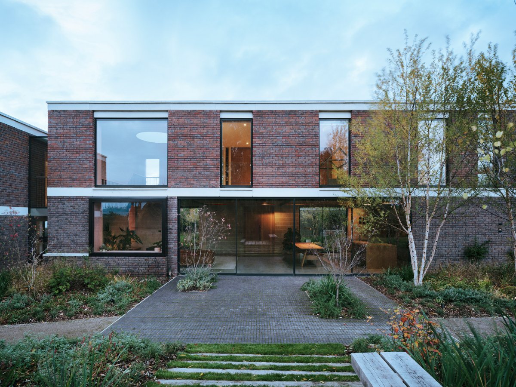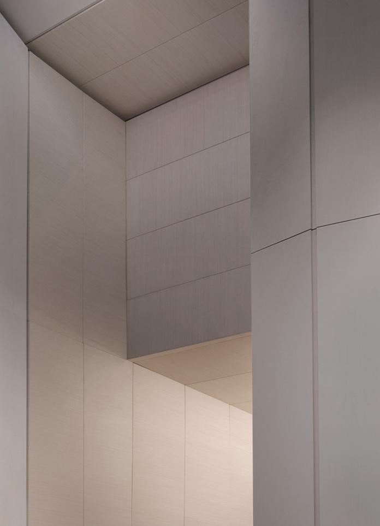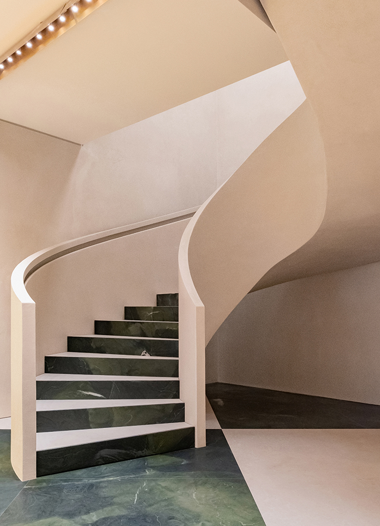
London-based architecture firm Blee Halligan has created Derwent Valley Villa, a family home in Derbyshire, UK, that was informed by the surrounding landscape. The studio aimed for its design to highlight the late client's favourite views across the Derwent Valley countryside surrounding the home.
"The building's fabric is intrinsically tied to the passing away of one of the clients mid-project due to a terminal illness," said the studio. "There is a wonderful narrative that flows through the building, paying tribute to their favourite views." Although the project started off as a renovation, the studio chose to completely replace the existing building on the site due to its positioning and the damage it had sustained over time.
The existing house was a dilapidated and badly planned 1970s bungalow. The position of it on the site meant that most of the approach was a large asphalt driveway, which did not allow for a discernible garden even though the village site was around 0.5 acres.
The studio created a new form where garden spaces are spread around the buildings. The new building was designed to reflect the site on which it sits and to enhance the connection between the house and the surrounding outdoor spaces. The studio's strategy was to deconstruct the building and extend the plan through the site, so as to maximise the experience of 'living in a garden.
- Architect: Blee Halligan
- Photos: Henry Woide
- Words: Gina


