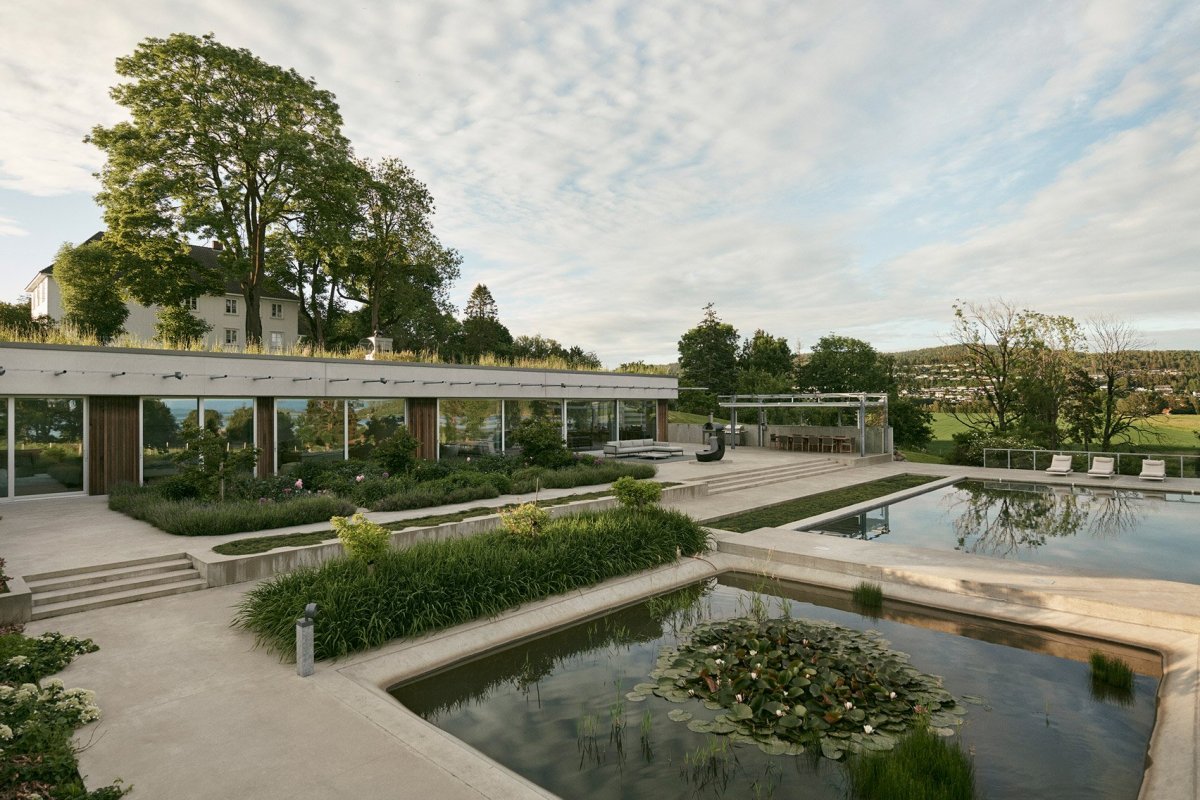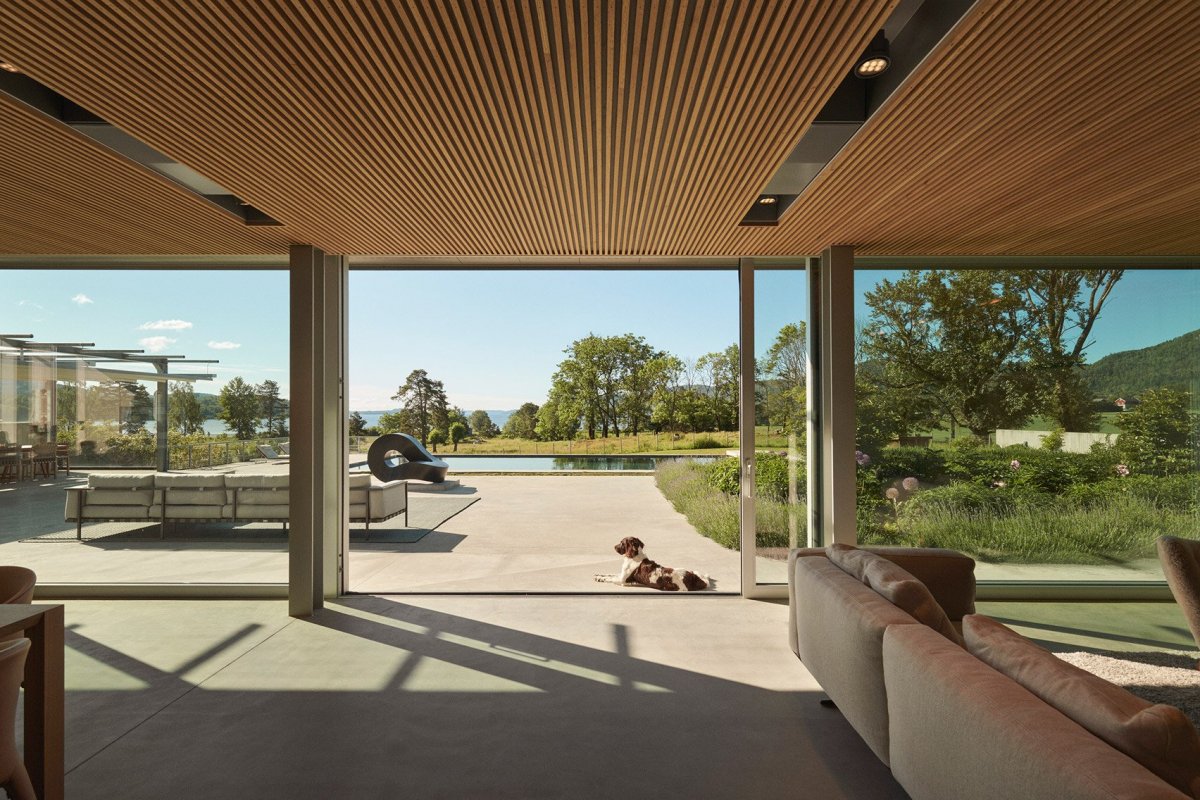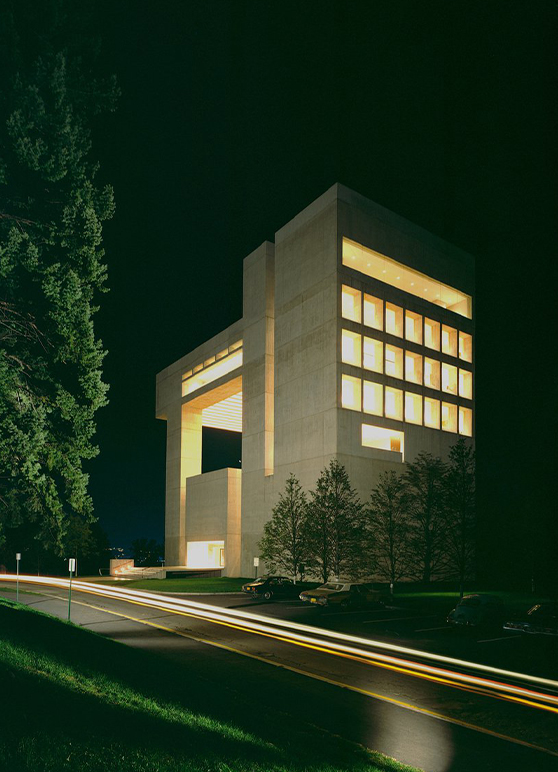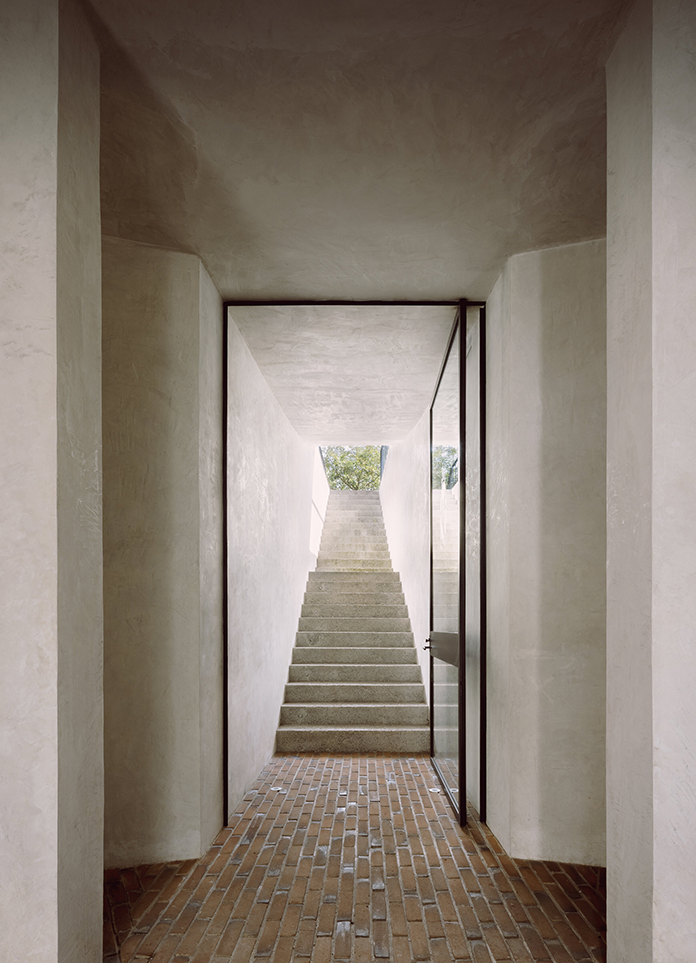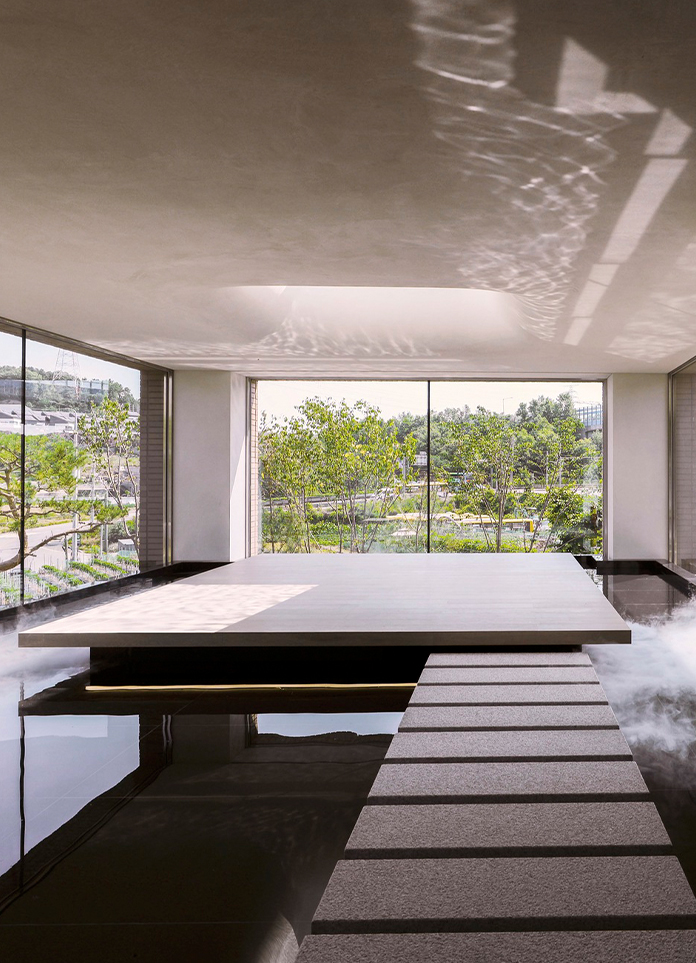
Danish studio CF Møller Architects has designed a concrete villa nestled in a shallow mountain on a Norwegian farm. The studio has created a pair of stepped terraces with views of the nearby Oslo fjord, designed to respect its farmland setting. Called Aa Villa, the building was designed for families who own farms and wanted a modern home and office while still respecting nature and the protected state of the site.
The 375-square-metre villa is placed on a gentle slope of the site, hiding it under a green roof. The green roof at the top of the house acts as an upper terrace, while the lower terrace and garden include two water features. The terrace is almost twice the size of the interior of Aa House. The upper terrace is a planter bed and lounge area, and the lower one is a rain pool and swimming pool. The water in the pool reflects the sky and light, like a fjord, and creates a visual connection with the open water, in conjunction with the water of the nearby fjord.
The layout of the villa creates a flow and connection between formal and informal functions that combine practicality and happiness. The result is an almost invisible villa that blends comfortably into the beautiful landscape of the Oslo fjord from the outside and demarcates areas for business and family life. The house is flanked by two wide concrete ramps that run below the roof, which is dotted with skylights, and a courtyard with additional entry stairs.
Inside, the layout and material treatment of the Aa Villa is divided into a darker and intimate underground section on the north side and a lighter and more exposed area on the south side. To the south of the room are three master bedrooms and a living, dining and kitchen area surrounded by glass doors that open to a terrace. A northwest ramp leads to a corridor lined with smoked timber that runs along the north side of the home, where offices, bathrooms and guest room Spaces are located. In the bright Spaces, pale wood paneling and furniture contrast with the exposed concrete and steel columns that support the house's roof. A polished concrete floor extends over the terrace in an attempt to "blur the boundaries between inside and outside".
- Architect: CF Møller Architects
- Words: Gina



