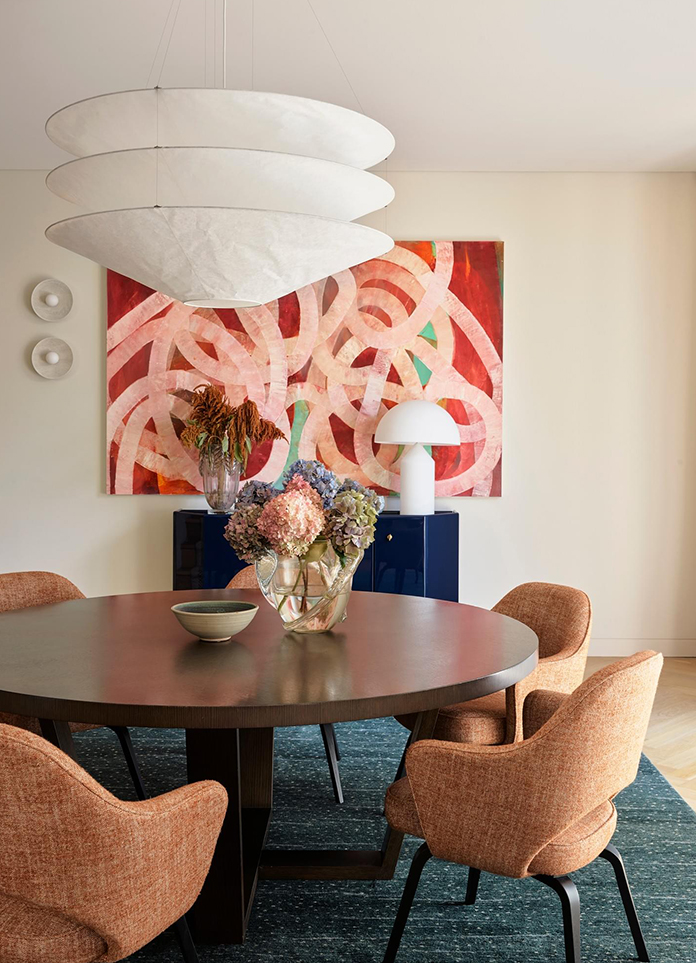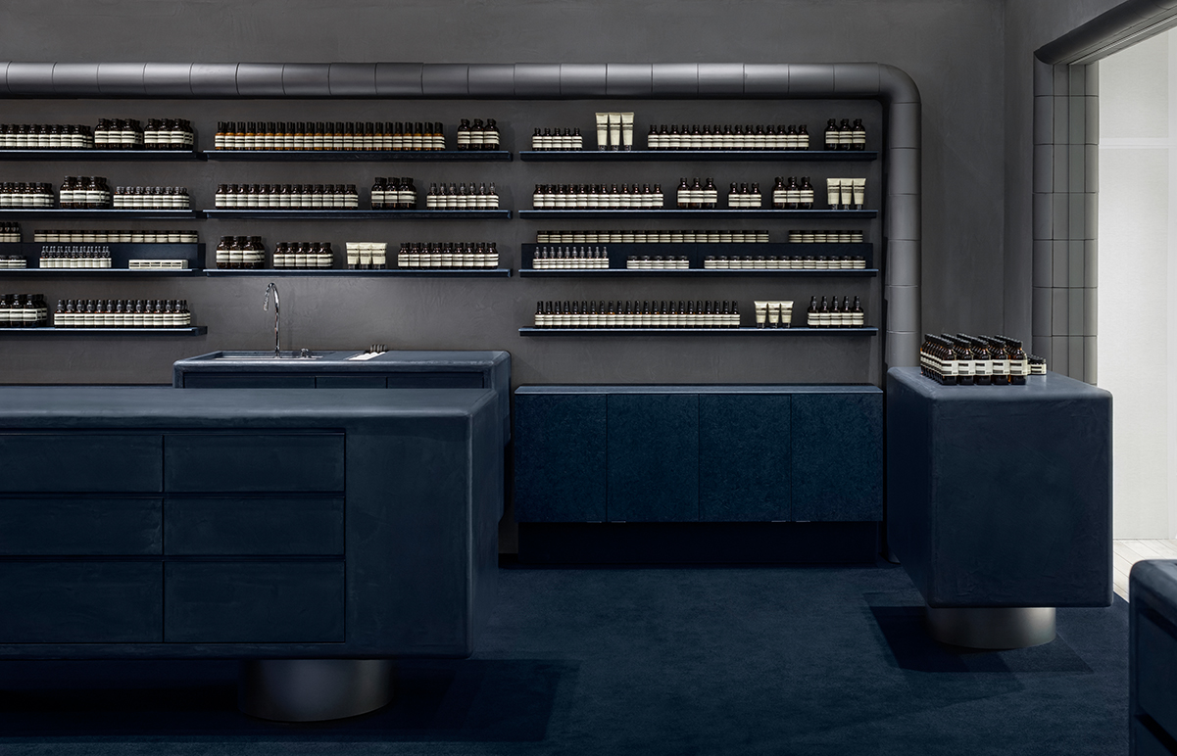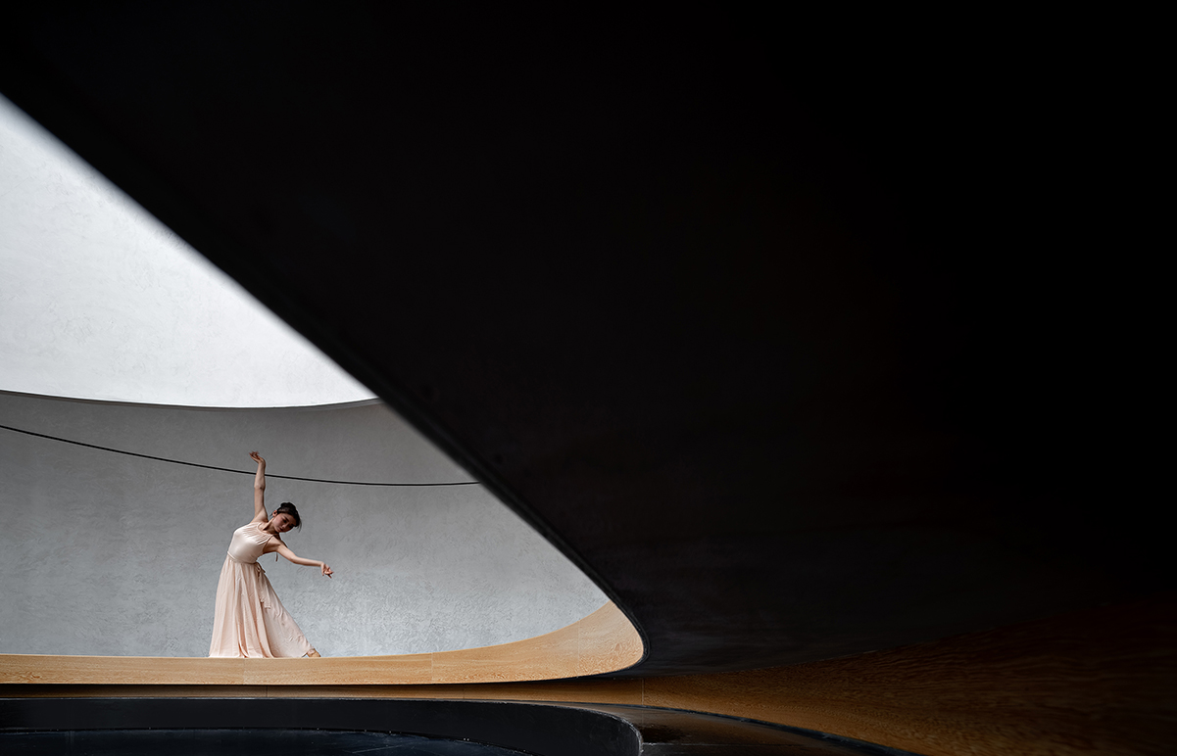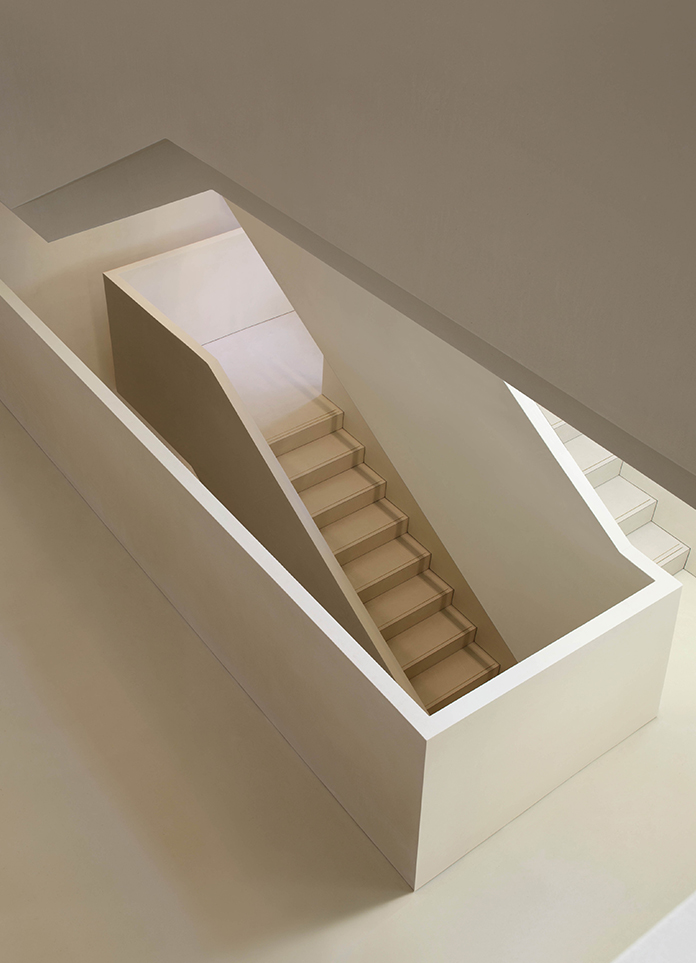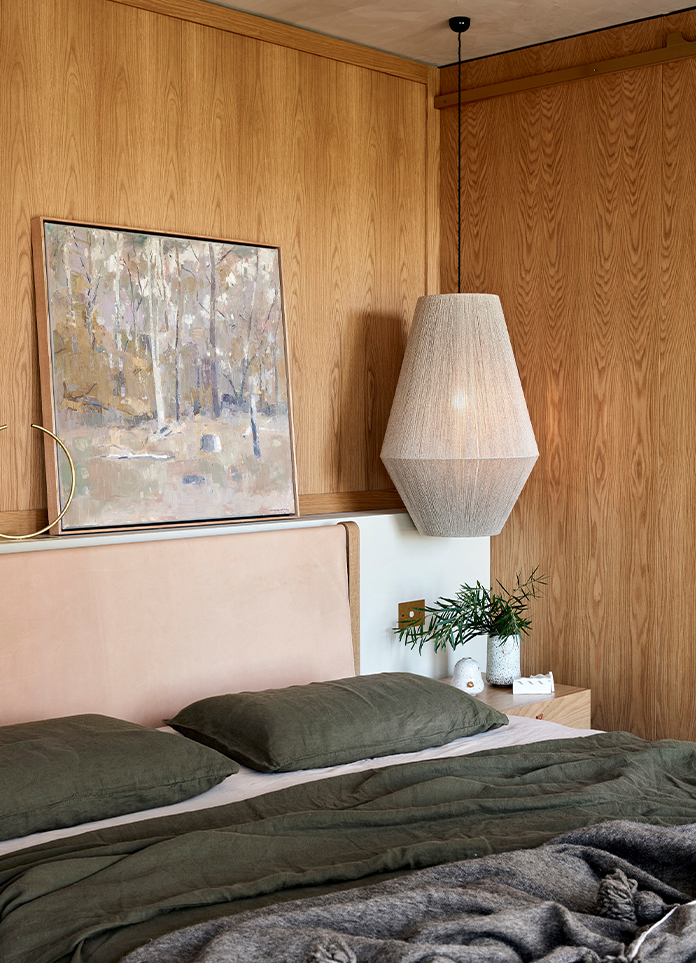
Nestled in Victoria's Yarra Valley wine region, this house, originally built just 7 years prior, faced the challenge of limited space for the growing family. Over nearly four years, we undertook a comprehensive overhaul, expanding the first floor for a guest suite, transforming the master bedroom, and updating the kitchen, bathrooms, and storage.
To maximize the existing footprint, we extended the first floor, doubled the rumpus room size with an enclosed ground floor garden, and reimagined the master bedroom to capture the breathtaking views. Although the initial scope was adjusted to exclude the guest suite, the design retained its essence, emphasizing the colors of the surrounding landscape—eucalypt greys, grapevine greens, soil's terracotta blush, and tree bark's blackened hues. Inspired by the vibrant landscape, we crafted an interior palette featuring rich terracottas, saddle tan leathers, polished plaster, slate, cedar, and sandblasted timber. With low ceilings, polished plaster adorned walls and ceilings, providing textural depth and reflecting light. Upgraded windows framed scenic views, transforming the house into a modern Australian country home.
To infuse modernity, graphic elements like Patricia Urquiola tiles adorned the kitchen, while unexpected touches like louvred robe doors and meat-safe mesh cupboards added a playful twist. This blend of contemporary and classic elements created a textured and layered aesthetic, harmonizing the interior with its picturesque surroundings.
- Interiors: Chelsea Hing
- Styling: Beck Simon
- Photos: Sean Fennessy


















