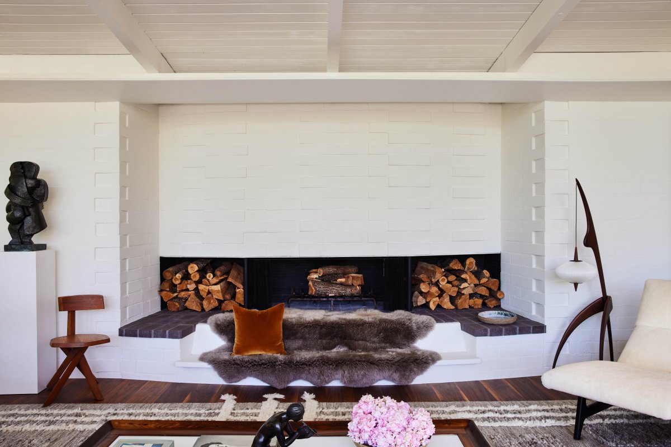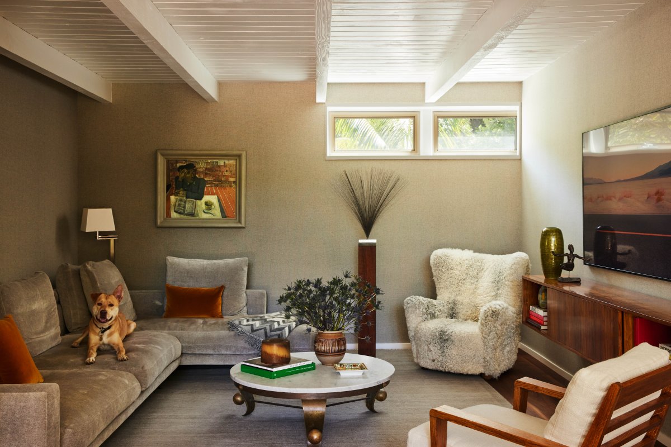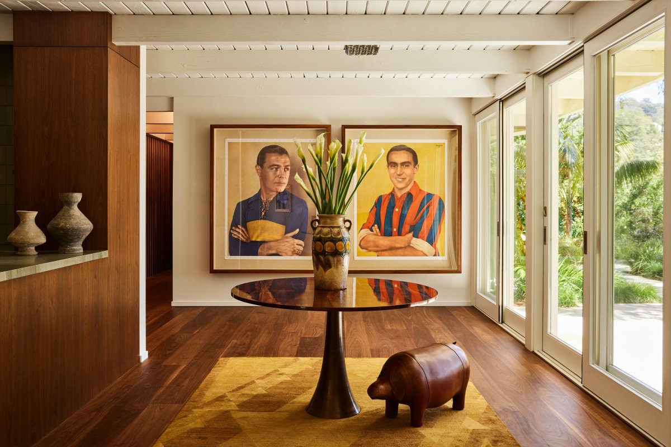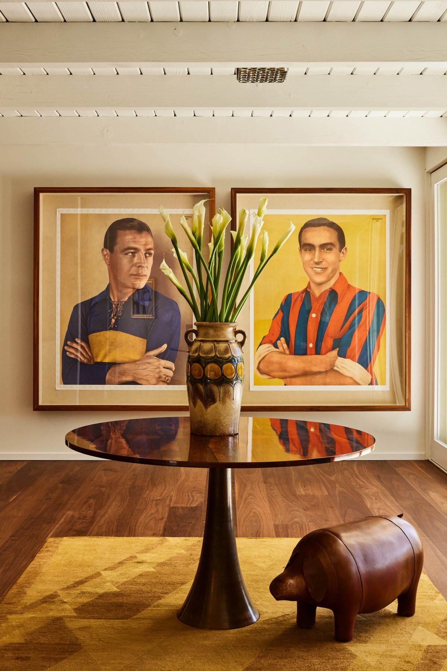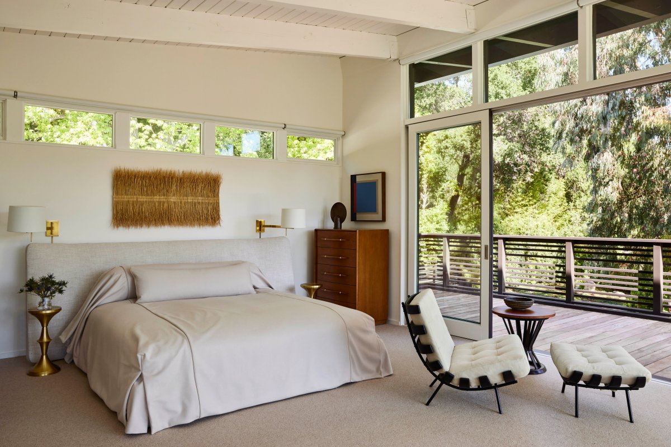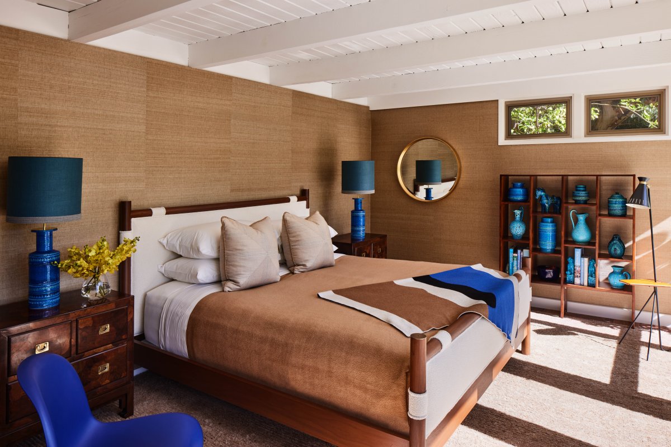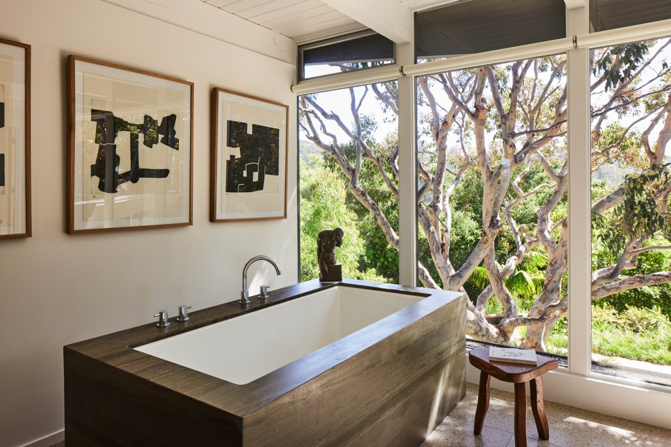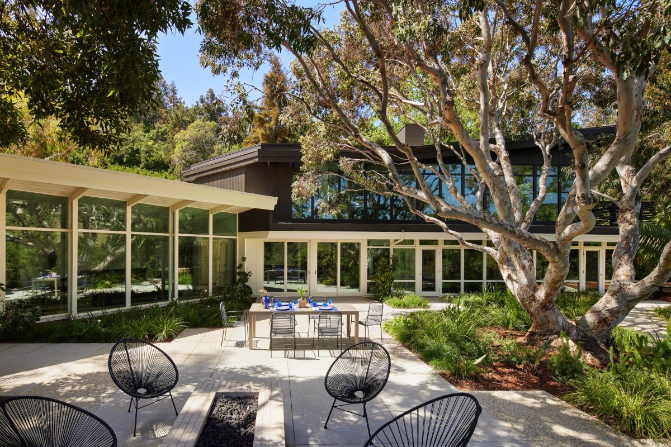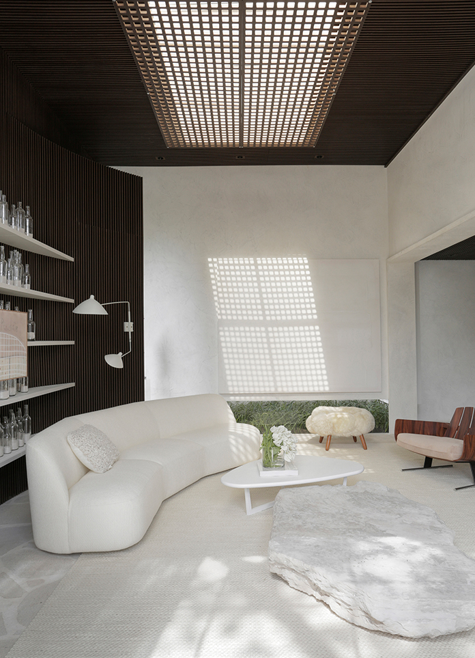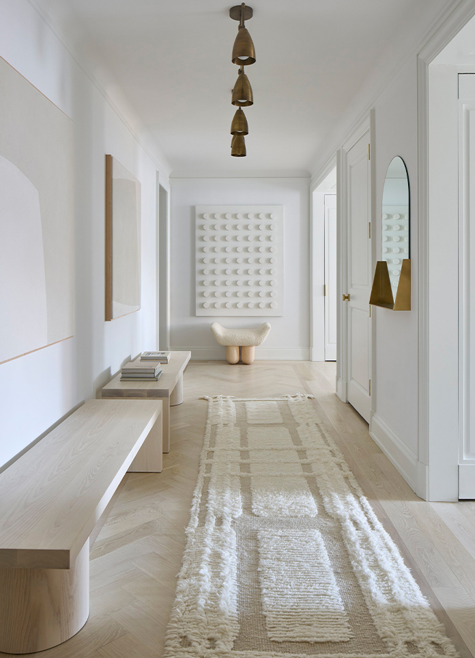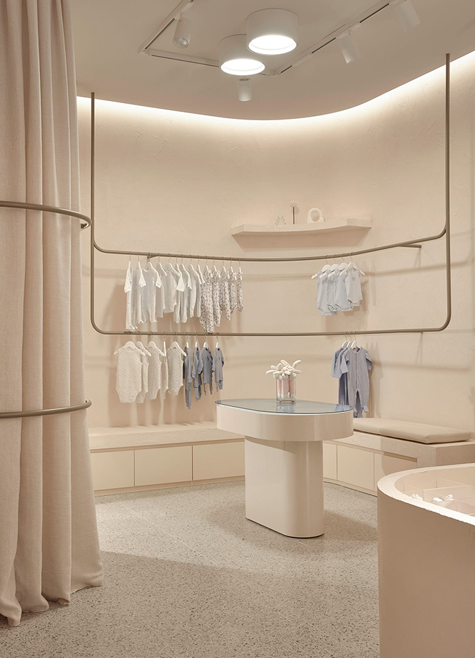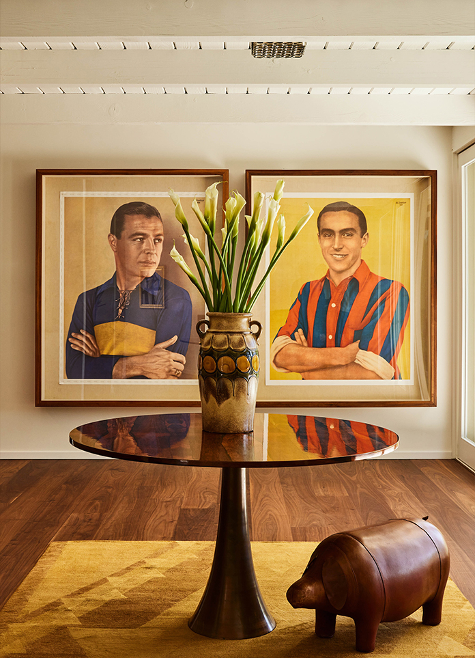
Veteran entertainment executive Ricky Strauss is, to put it bluntly, a design freak. The series of homes he’s designed for himself during his decades-long tenure in Los Angeles attest to both his tenacity as a collector and the elastic scope of his taste. In the past he’s applied his incisive eye to a Tudor Revival house in Hancock Park, a glorious Hollywood Regency in the Hollywood Hills, a Mediterranean Revival (also in Hancock Park), and a classic post-and-beam dwelling perched above the Sunset Strip.
Ricky Strauss’s latest passion project is a spruce modernist home with an intriguing architectural pedigree, tucked discreetly in a wooded canyon on the city’s west side. He was attracted to the house’s history and its intimate relationship with the landscape. It was built for a musician, and he was determined to retain that creative spirit.
The 1951 Veneklasen House was originally designed by architect Kenneth Lind. Modernist maestro Pierre Koenig subsequently put his own mark on the structure, with the majority of his work confined to the focal living room. Some years later, Josef Van der Kar—a fascinating but lesser-known modernist architect on the L.A. scene—designed an addition.
Before Strauss bought the property, the previous owner commissioned an extensive renovation, including the addition of a second level for a new primary bedroom suite, by Los Angeles–based Chu-Gooding Architects. The goal, explained architect Annie Chu, was to unify the various design movements of architects who had worked with the place, and to make the house the best version by interpreting the original intention and reinforcing the connection between the new interior and the existing mature landscape.
Chu-Gooding’s scope of work involved a strategic reorganization of the floor plan on the ground level, repositioning the kitchen as a hinge space between the living room and dining and family wings, adding en suite bathrooms to the guest accommodations, and expanding the compact dining room volume with a new sloped roof that opens to a glass wall overlooking the pool. The second-floor addition—articulated in an architectural language consistent with the original design—is slightly recessed and painted in a contrasting dark brown color, which allows the historic structure to remain legible in the overall composition.
- Interiors: Chu Gooding
- Photos: Sam Frost
- Words: Gina

