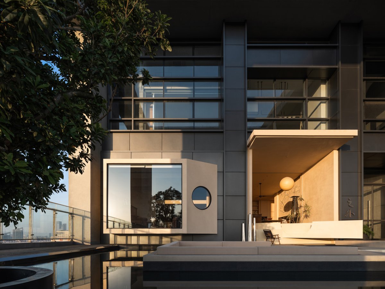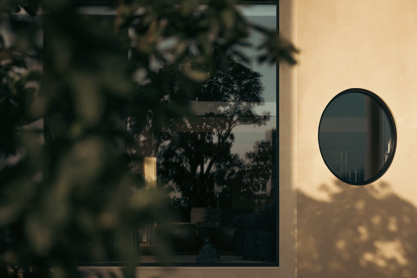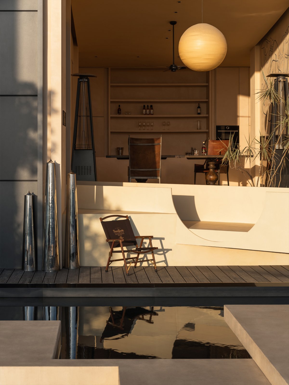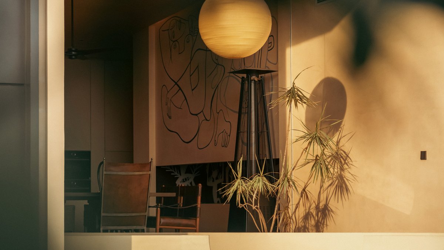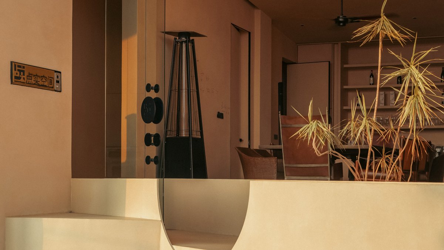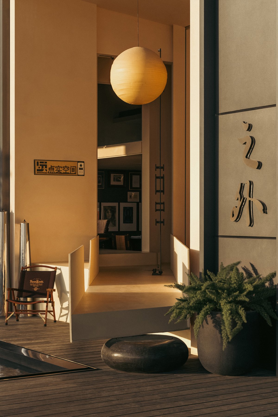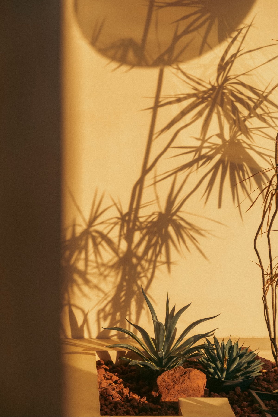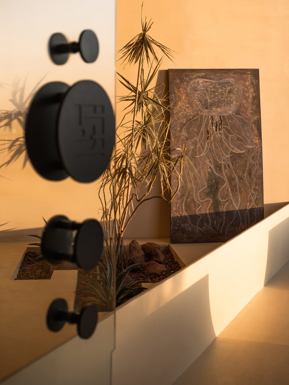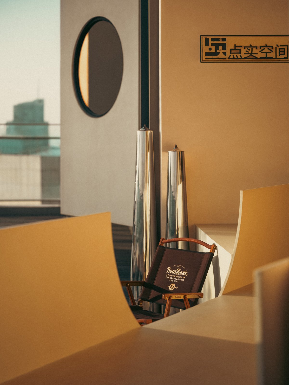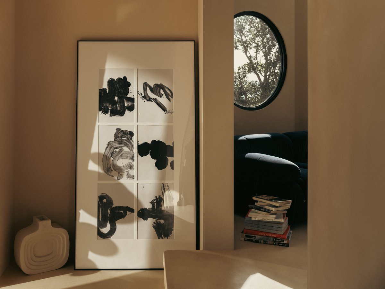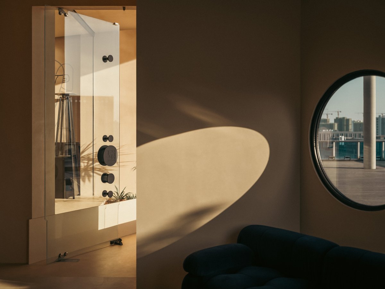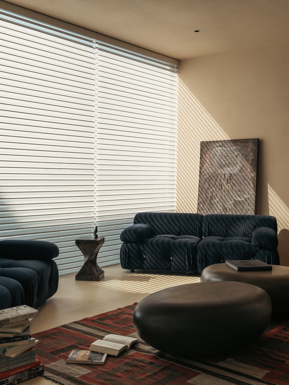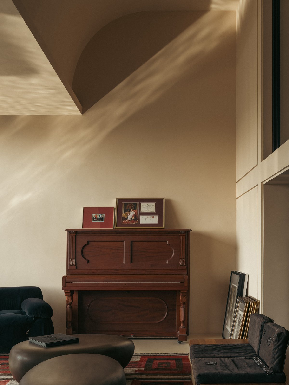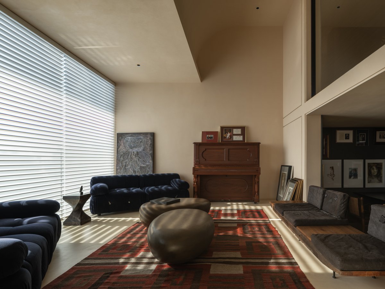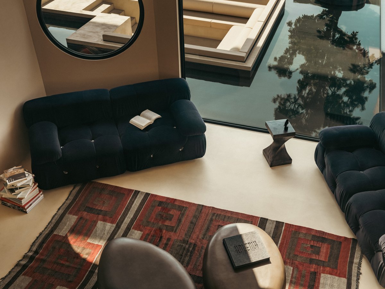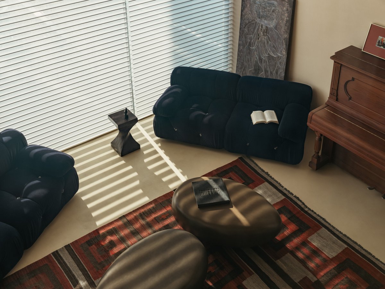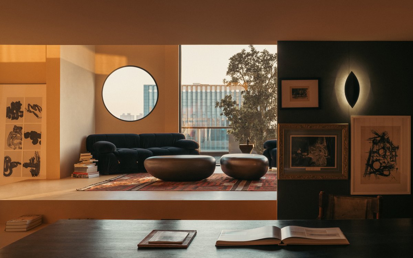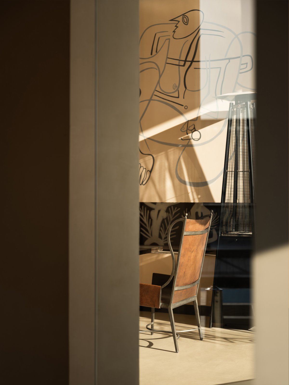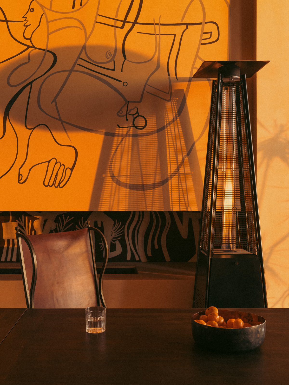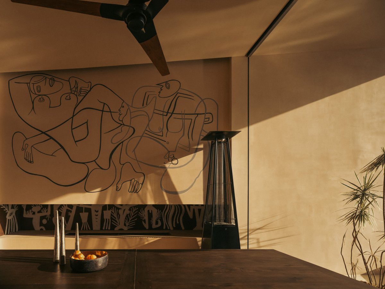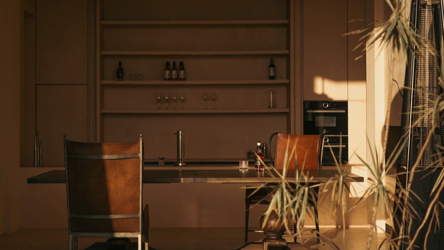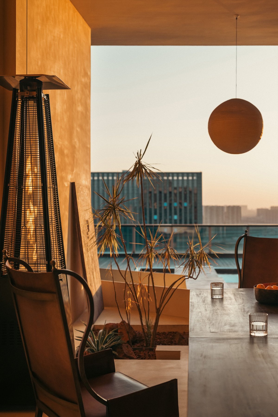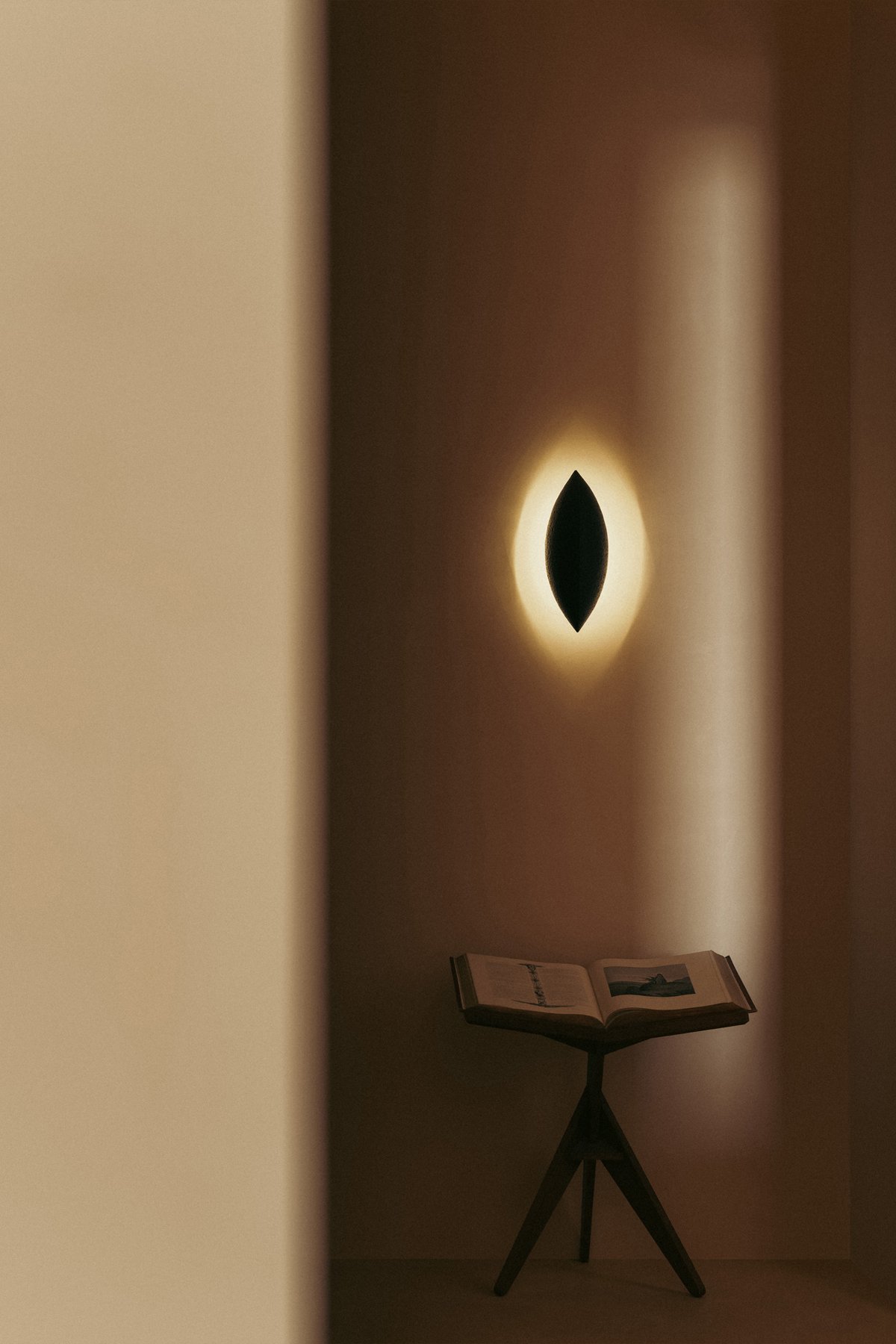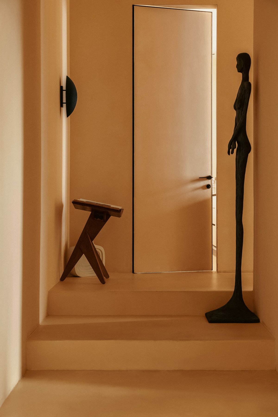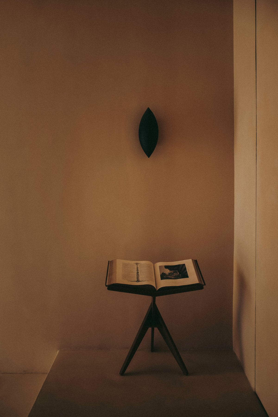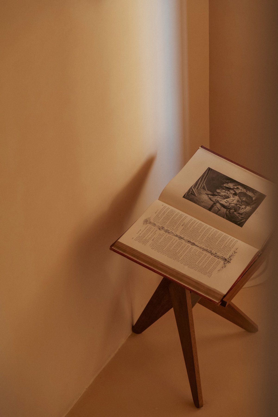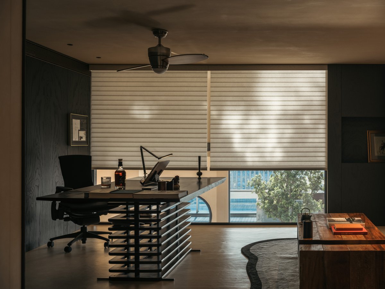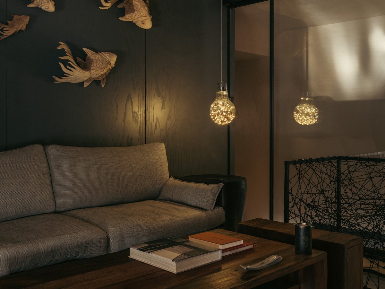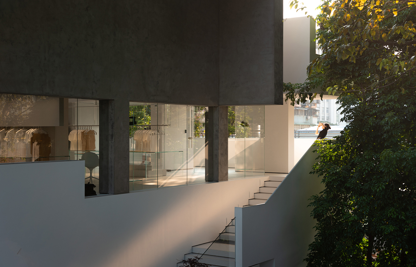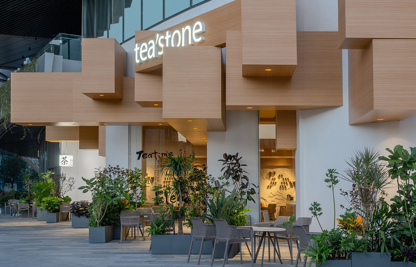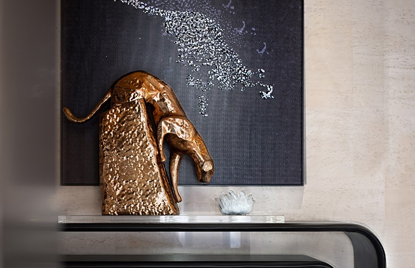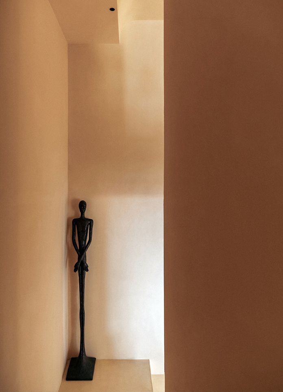
With regard to the way of experiencing the world, Charlie Lee-Potter equates it with the reproduction of perception in the narrative "Here is another time" and proposes the difference of taste perception, asserting an important code of conduct that "expresses the individuality of the self rather than acquiescing to an identified routine. The relationship between the environment in which we live and the people in which we live, subliminally infiltrate and shape each other, thus establishing new aesthetic concepts and experiences of place. For, what attracts us to this world is, perhaps, changing the outer expression of the world.
Spiritual Highland
Outside" in Yishu Home Workshop is a unique presence, creating a new kind of work-life everyday space in the commercial area. With the height difference of the original building, the entrance and exit near the interior space encloses a sunken resting and social place. The surrounding water spreads out, and the breeze makes the water glisten, mapping the immediate expression of the building and landscape. As an extension of the interior space, the rooftop garden extends the territory of the spirit of the self and provides us in it with the unexpected of the city.
The "tall willow singing cicada" is a realm of pursuit, focusing on both sound and vividness. But the tall trees play a stable and effective balancing role for the layout of the plan. A plum tree stands in one corner, shading the sun, dappled shadows and clusters of trees, forming a relationship with people looking up to see and be seen, so that the trees can be seen standing up and lofty. From the elevator, the rooftop garden becomes a place for different emotions to change, from movement to stillness, from the noise of the city behind us to the comfortable landscape in front of us.
Emotional Place
With the height difference of the site, the bridge appears at a certain angle, assuming the important role of "rising and falling" and acting as a medium of transition between indoor and outdoor spaces. Walking along the bridge, we pass the open bar area and push the door inside to reach the corridor that connects the various functional spaces inside. In order to define the difference in space, two new irregular boxes are placed on the original building frame, so that the living room area protrudes from the building's exterior wall; while the bar area is composed of eaves, exterior corridors and semi-open enclosures, forming a soft visual entrance.
The bar area connects the inside and outside, in the form of a functional complement, satisfying after-work breaks and daily gatherings of friends and parties. With the appropriate façade opening towards the terrace, the view from near to far makes the outline of the city skyline gradually become clearly discernible, while the cup of sake or coffee is enough to appreciate the changes of the day, whether it is rainy and misty, or plain and cloudy, especially the sunset afterglow. As for the night, it reflects its special status, linking with the sunken rooftop garden, the establishment of participation and experience obviously becomes an important part of the space.
Self-Consistent Approach
The design of the living room facade window not only provides a glimpse of the city landscape, but also introduces the dynamic light and shadow of the outdoor water to the maximum extent, while dissolving the necessity of physical presence. For the façade, the prominent living room part creates an overhanging structural form due to the actual height difference, thus presenting an intimate relationship between inside and outside. The sparkling light of the outdoor pool is reflected into the interior, and with the migration of time and the strength of the sunlight, the lively light and shadow change into different vague postures.
The beveled corner in the southwest breaks the square inherent space, and echoes the bridge at the entrance with a clever shape. The circular window opening forms the light like a column, and the huge light and shadow wanders on the ground and wall, making the lines of the space three-dimensional, at this time the interior naturally becomes a "container of light". As the pivotal center of the space, the random placement of furniture and the free arrangement of objects, the living room reflects the aesthetic interest of the users and the way to get along with the world.
Skin Color
Space is like people, although the emotions are unpredictable, but there is a visible, can touch, can feel the skin. Comfort, pleasure, amiable is the best way to get along between friends all the time, if the space is compared to lively life, so in the vast sea of colors, the color of the skin became the choice of the overall tone. In the mixing process of micro cement, based on Amani's foundation color repeatedly tuned, the skin-like color, texture and touch of the material is finally dressed and haloed in the space.
In the "outside", two-thirds of the area is "romantic consumption", purely from the perspective of commercial office space to assess, obviously seems to be inappropriate. If the home space to one-to-one correspondence, the front supporting area has become the leading role of the space, is the "poem of space" is also the symbol of the "poem of life"; The rear studio area takes a back seat like a fully functional "study". "Outside" shows another possibility of office space, "Work, not follow a routine", the essence and meaning of life is presented by the obvious space.
- Interiors: DSA Architectural
- Photos: Ten Photography Studio/Tan Xiao
- Words: Off-words / Venus
