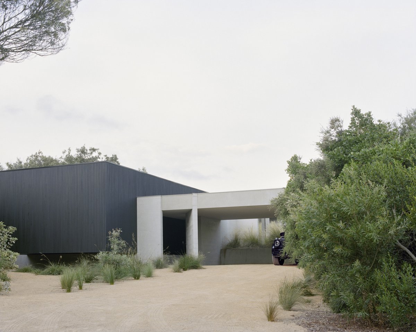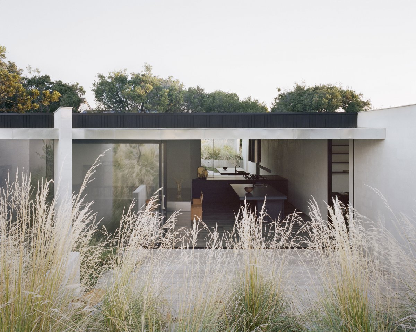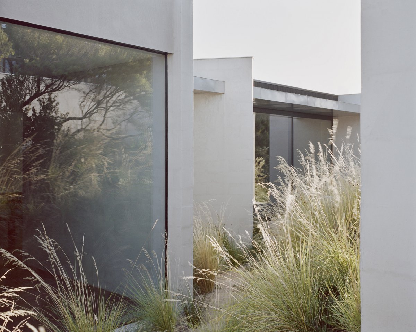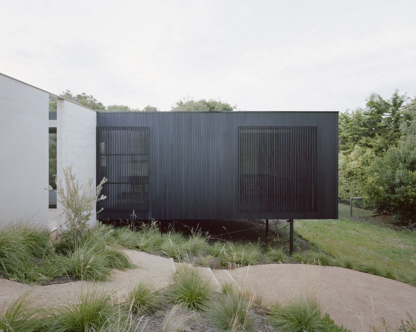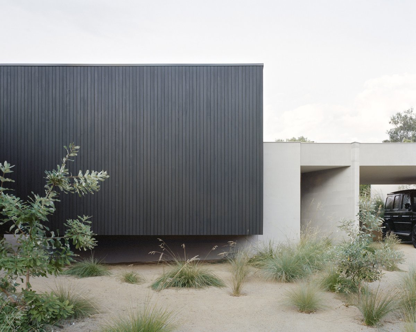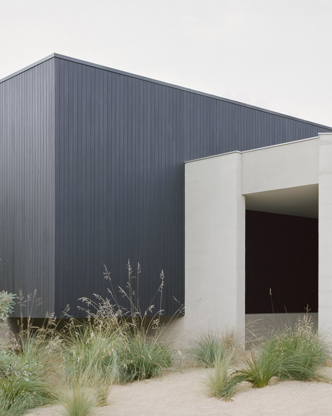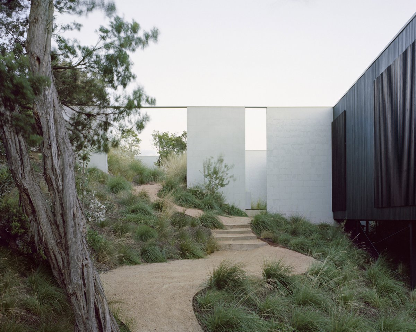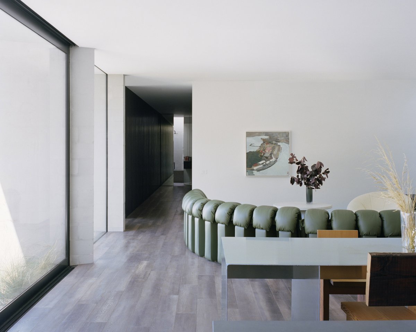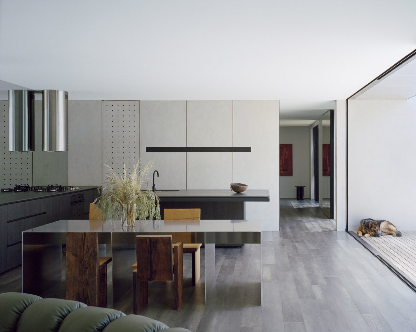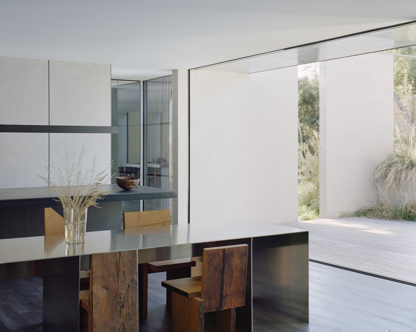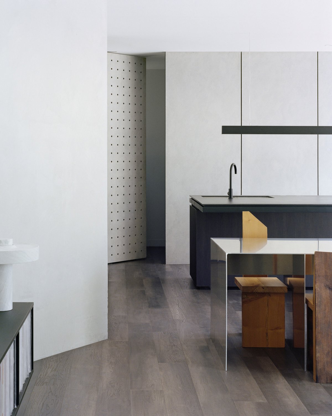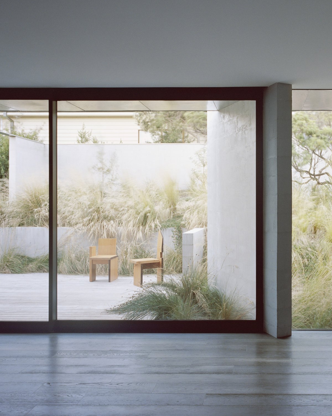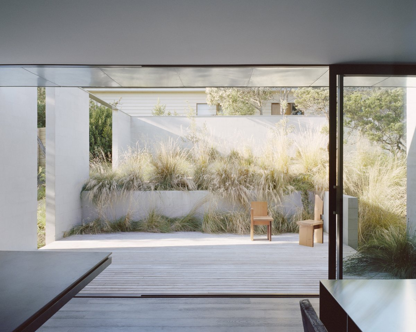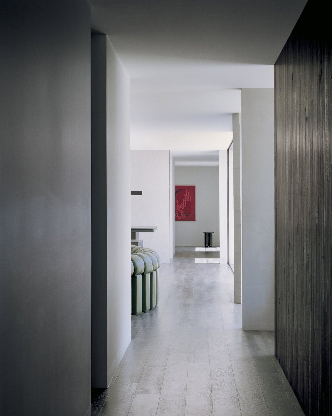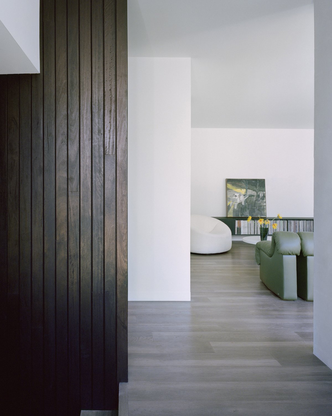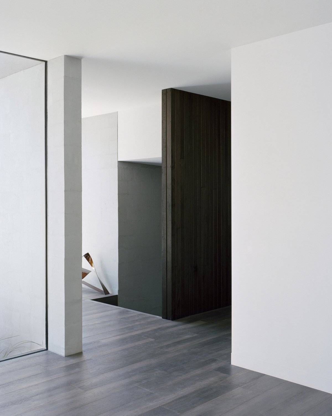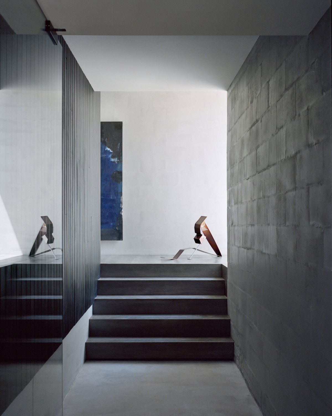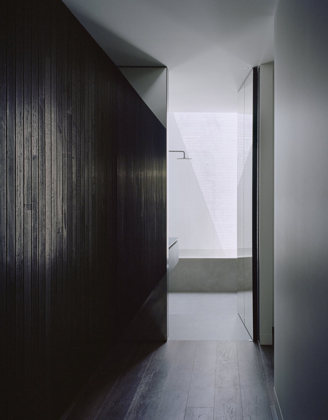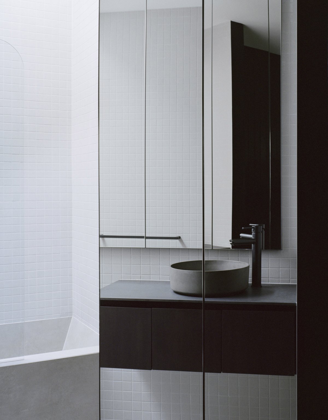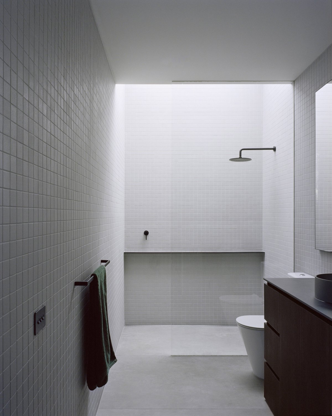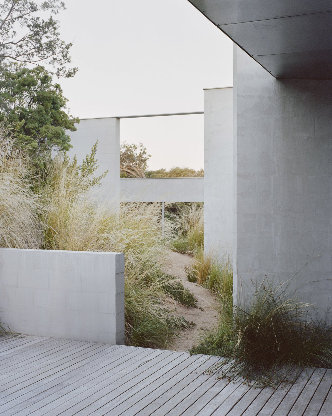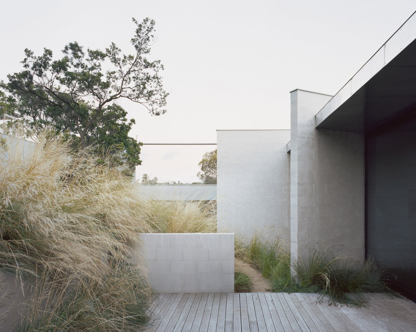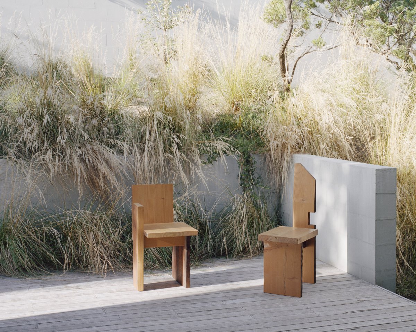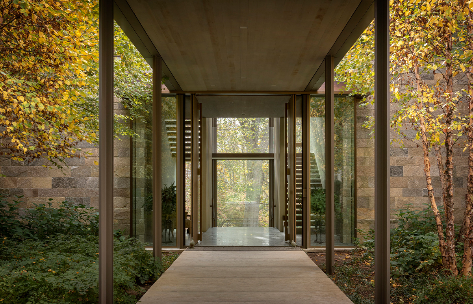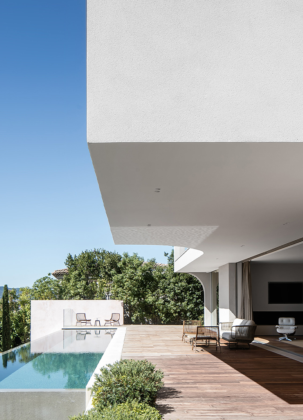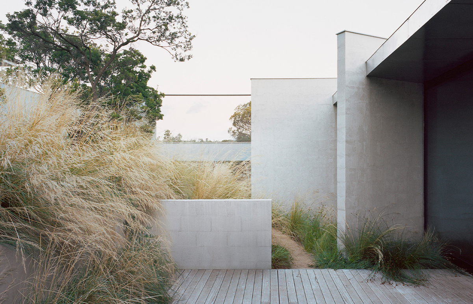
Located on the Mornington Peninsula amongst a streetscape of coastal suburban ad-hock beach houses, Chenier’s concept forms around creating privacy, connection to landscape and simplicity of construction. The family home has spaces for play and exploration for the children, as well as seclusion from the street and adjacent neighbours.
The formal approach was to create a floating timber house which runs parallel through the sloped site. A series of rendered masonry blade walls frame the garden, intersecting and stitching the floating house to the sloped site and the surrounding landscape.
This action creates a series of new external living spaces within the garden whilst also creating moments of private views as one passes through the living zones along the northern circulation space of the home.
Internally, the project aims to distort and extend Eastop Architects perceptions of space, creating new spaces that are unexpected. Mirrors reflect the garden internally and light-wells create new vertical windows which flood the home with natural light.
- Architect: Eastop Architects
- Styling: Jess Kneebone
- Photos: Rory Gardiner
- Words: Gina
