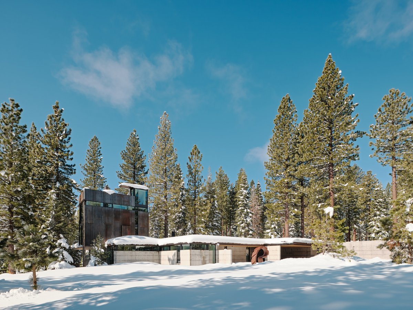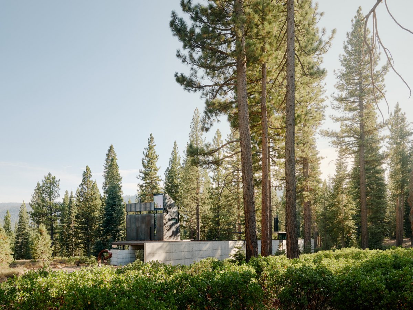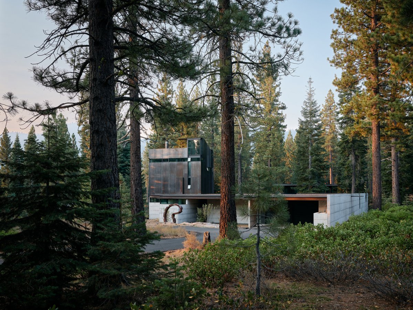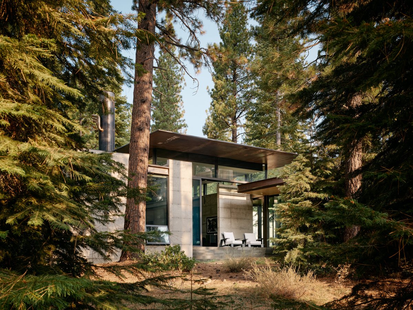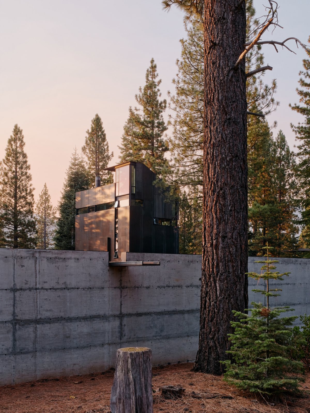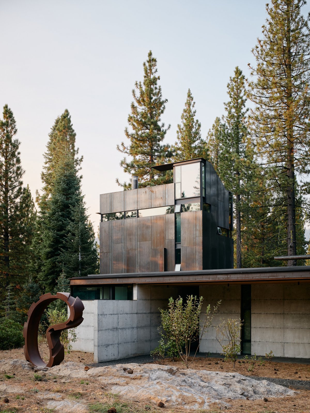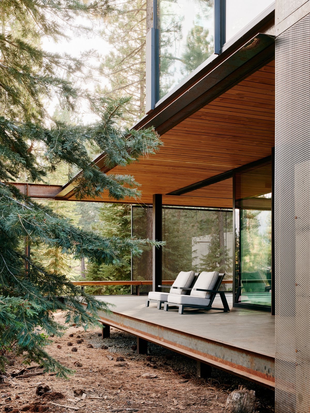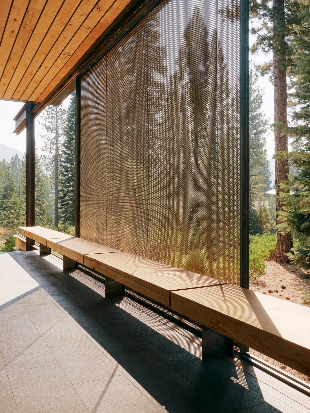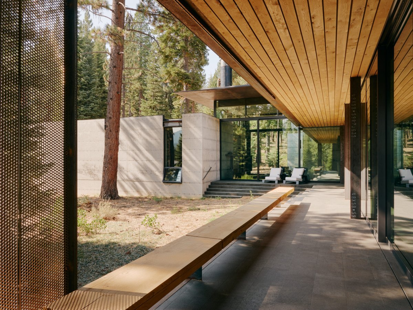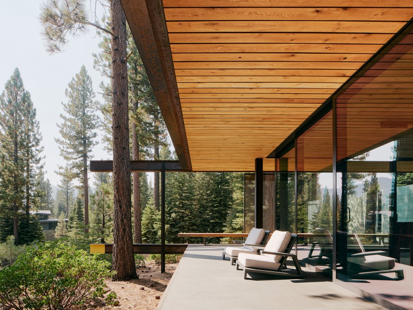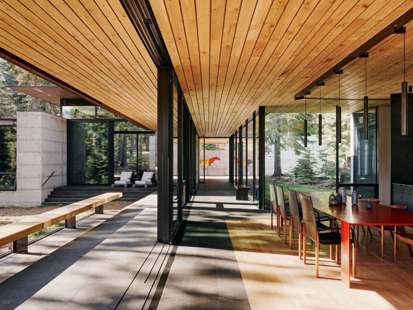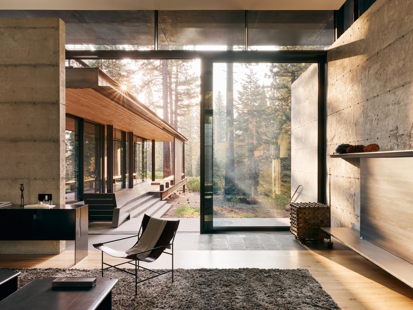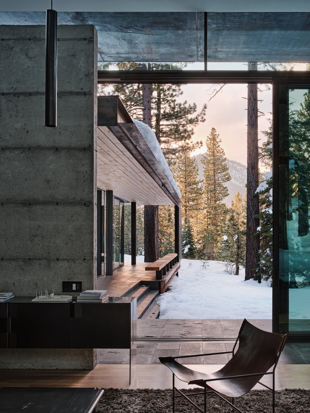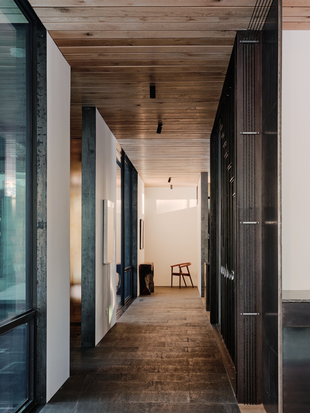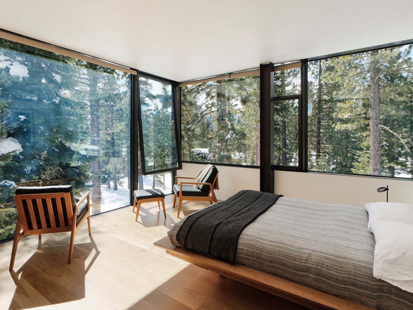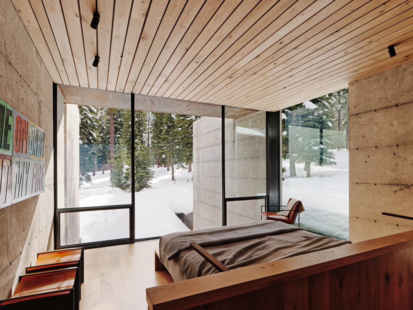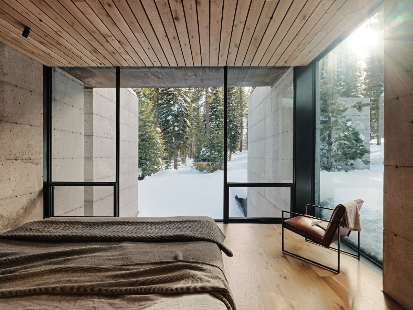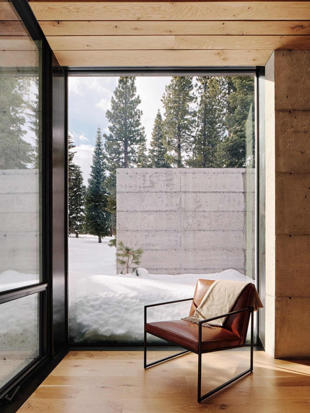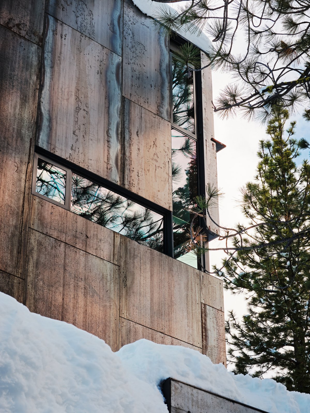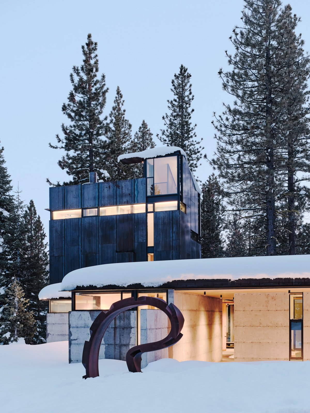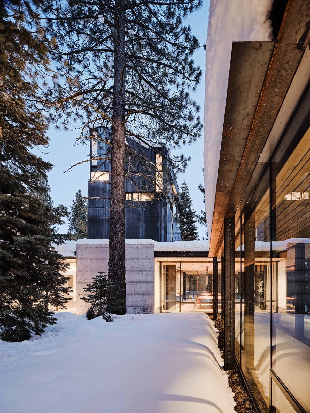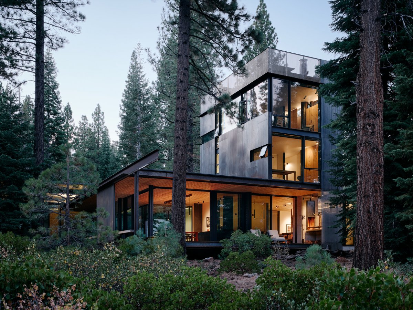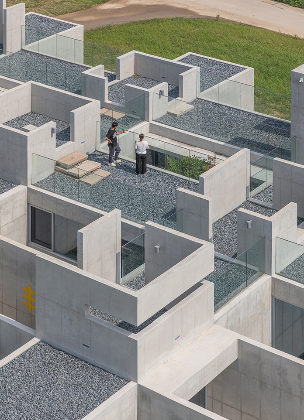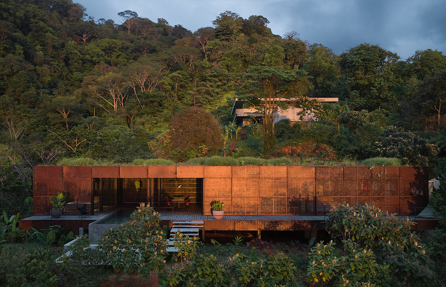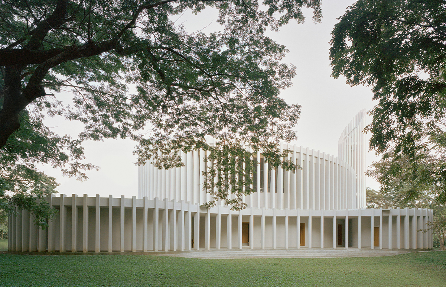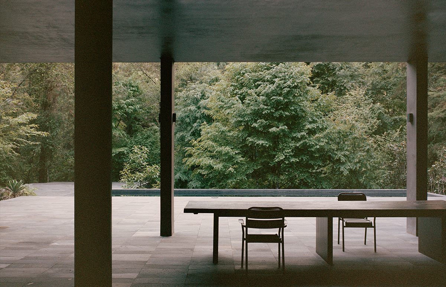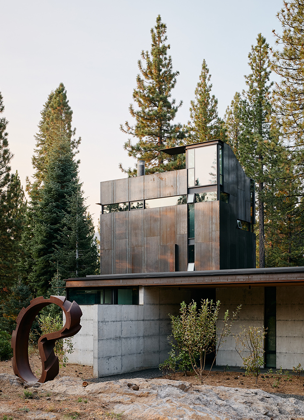
The Faulkners bought 2.5 acres in a Ponderosa pine forest near Lake Tahoe, California. The couple knew the area; Faulkner has a second office in nearby Truckee, where he designed several houses. Lesa, a designer, runs the interiors department at the firm.
After 18 months of design development (with Olson Kundig’s Steve Grim as project architect), they had conceived a 5,420-square-foot house. Kundig calls it “one of the most satisfying architectural conversations him’ve been involved with.” The plan “is almost like a hike through the forest, since the pines are very close to the house.
The Faulkners placed the various rooms along an extended U-shaped interior corridor, with the main bedroom at the far end, for privacy when the couple’s six children—ages 19 to 35—and one grandchild come to visit. Their bedroom adjoins the living room and sits across an open courtyard from the wing containing the garage and the bunkroom. Linking the two volumes at the bottom of the U is the entrance, dining room, breakfast room, and kitchen. A 42-foot-tall steel-sheathed tower above the breakfast room contains two bedrooms and a roof deck with a firepit.
The entry, which you reach after walking along the interior corridor past the garage wing, is halfway around the courtyard. Still, placing the living room away from the cooking/eating area and next to the main bedroom suite seems unusual.
“This building is like playing billiards: it bounces off the existing context, so you experience moments in the forest,” Kundig says. Sliding glass doors, floor-to-ceiling windows, and poured-in-place concrete walls frame calculated views.
- Architect: Faulkner Architects
- Photos: Joe Fletcher
- Words: Gina
