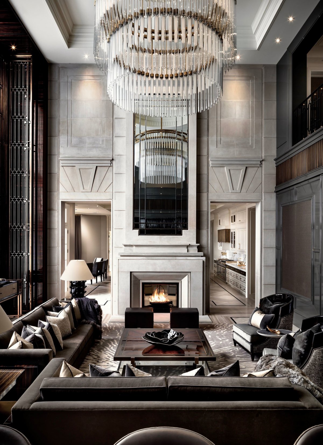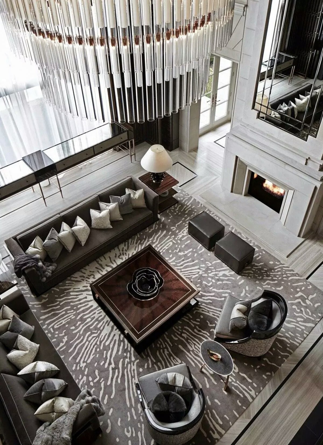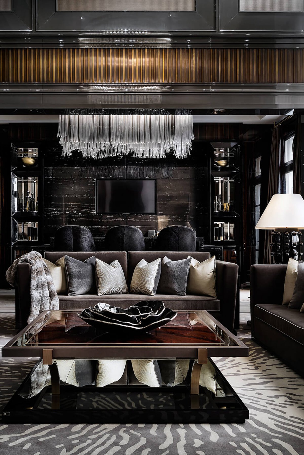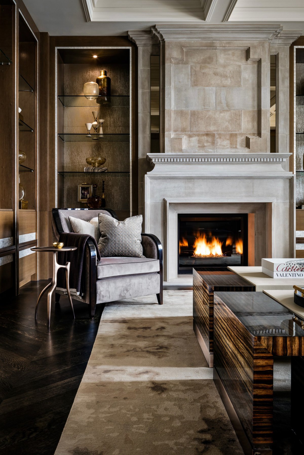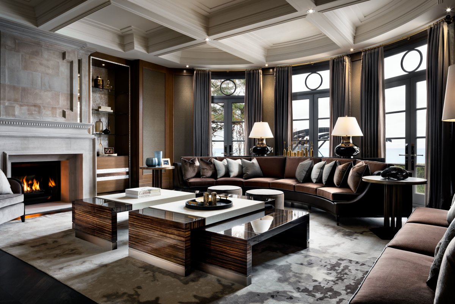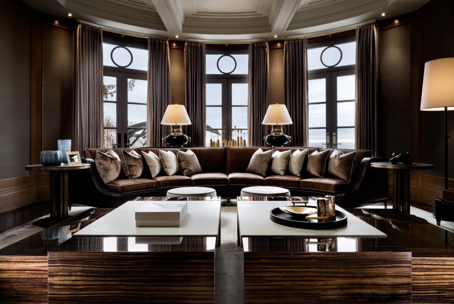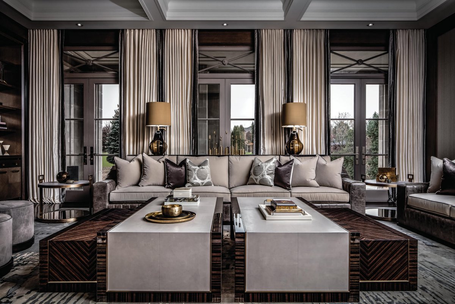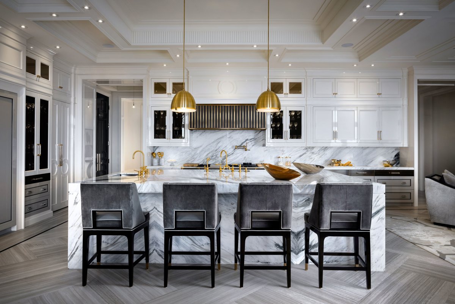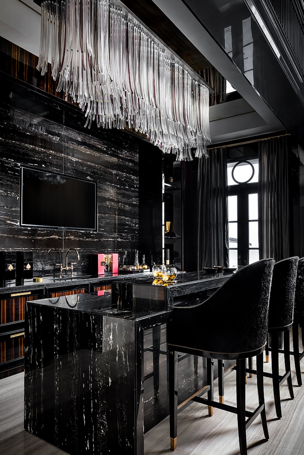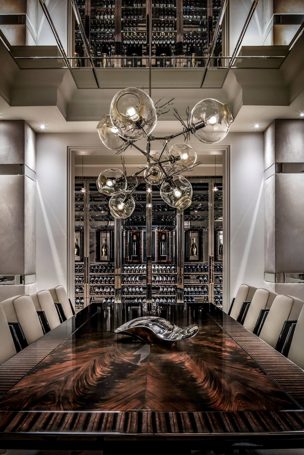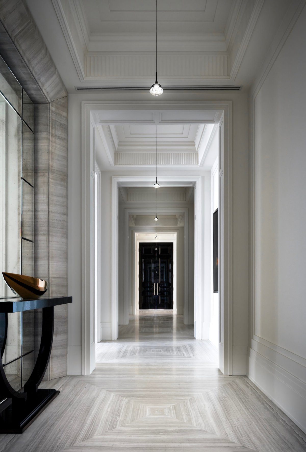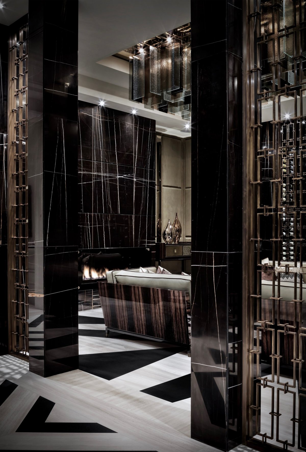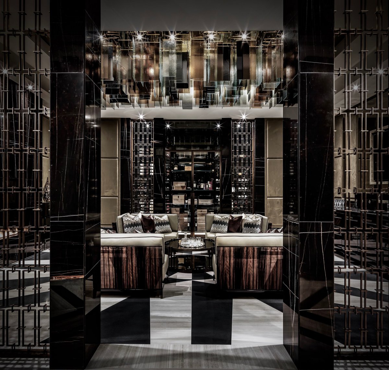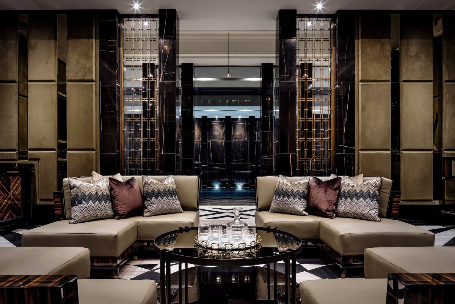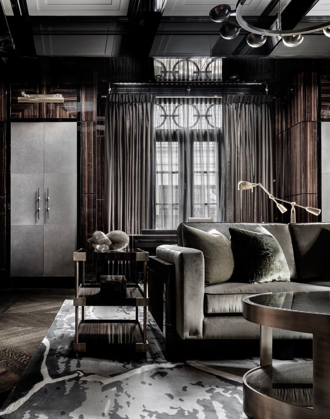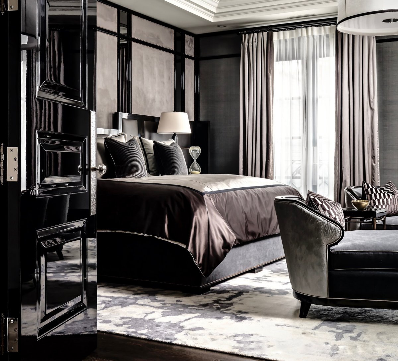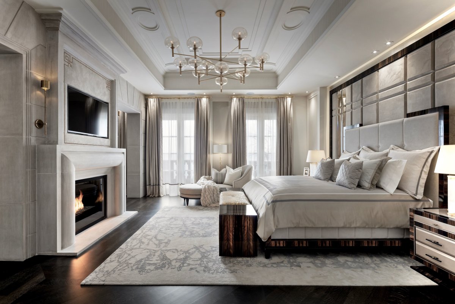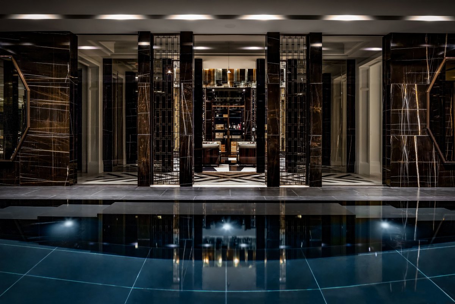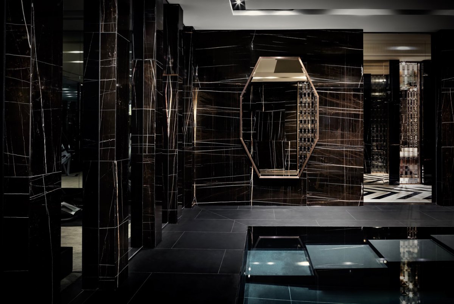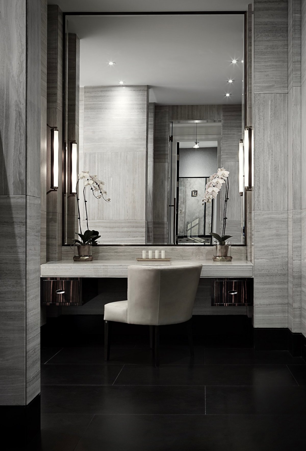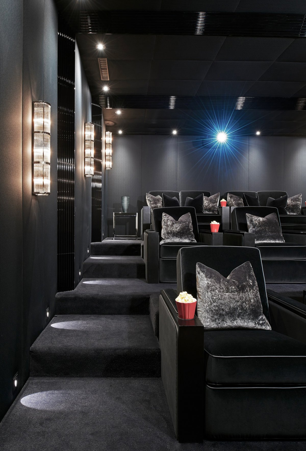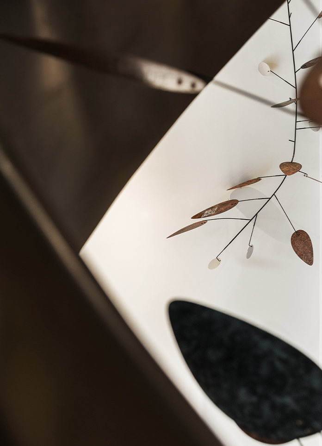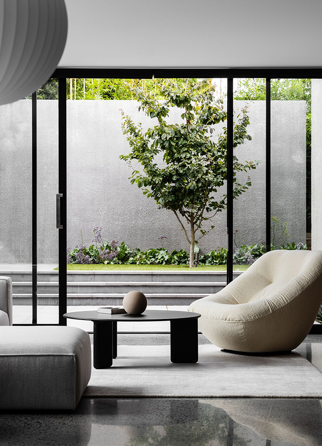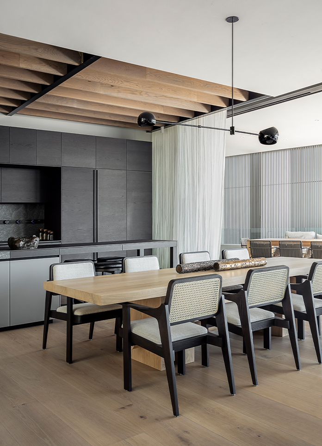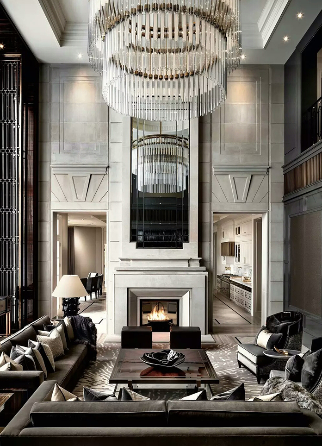
For a Toronto-area home, designer Ferris Rafauli controlled every aspect of the building process, from conceiving the interiors to building the custom furniture to designing the landscaping, and blended contemporary details with classic elements.
The grand drawing room features a 25-foot wall of windows with unobstructed views of Lake Ontario, architectural bronze screens, and a stone fireplace. “This is a place to entertain your guests and to also be entertained by the interior textures of this room,” says Rafauli.
In the living room, the curves of a velvety sofa echo the architecture of the rounded window wall behind it. Calacatta marble and shiny brass fittings lend a sense of opulence in the kitchen. A casual breakfast nook is dominated by a curvaceous banquette and lighting designed by Rafauli.
Rafauli belief is that both the interior architectural design and furniture elements must marry seamlessly to make for an amazing project. In the soothing gray master bedroom, high gloss wood and metallic touches add luster to a stone fireplace.
A hallway highlights the black-and-white palette with a chevron tiling pattern and marble-clad columns. The indoor pool is framed by slab marble flooring, custom bronze screens, and marble columns.
- Interiors: Ferris Rafauli
- Words: Gina
