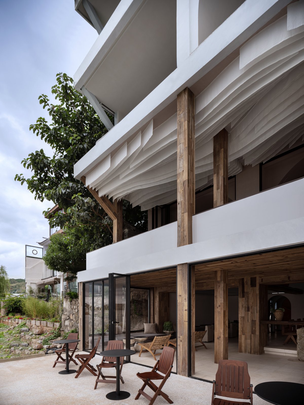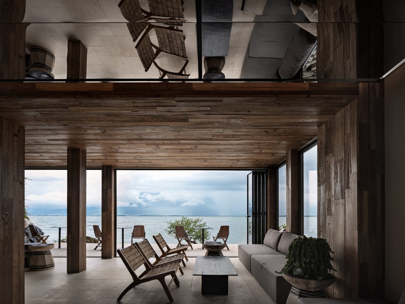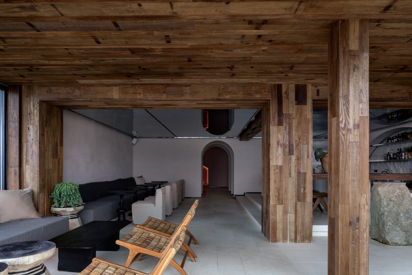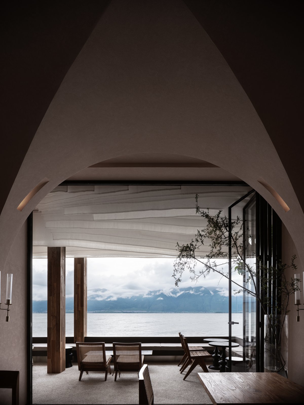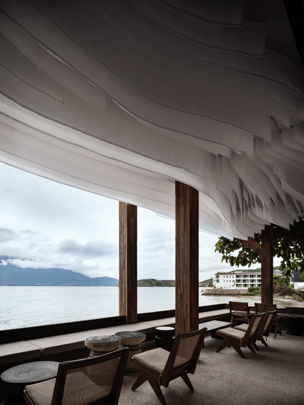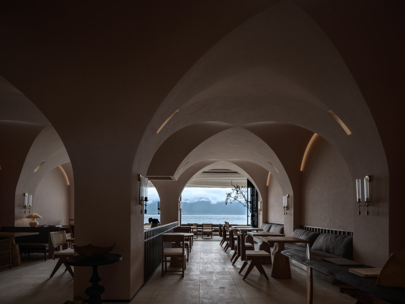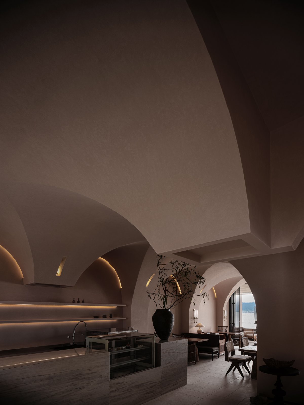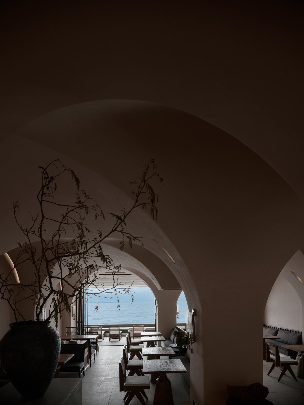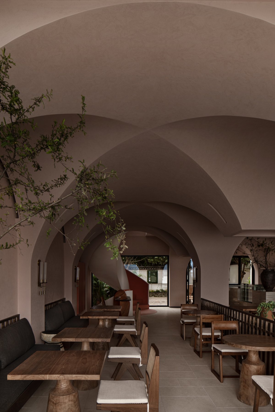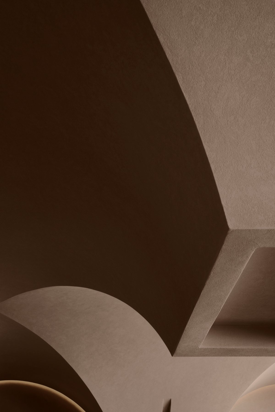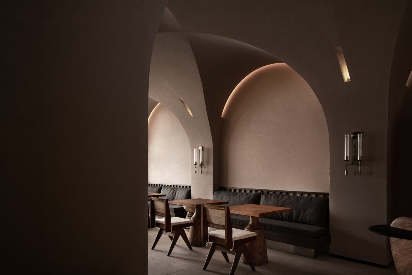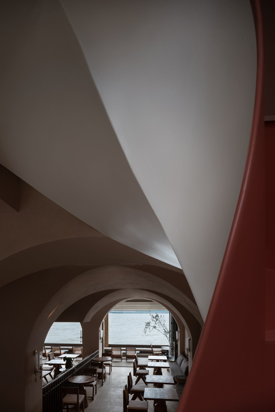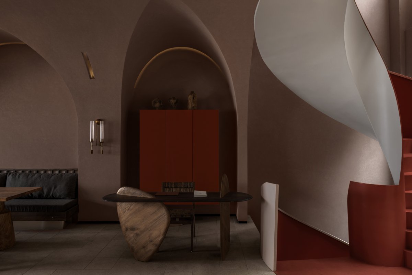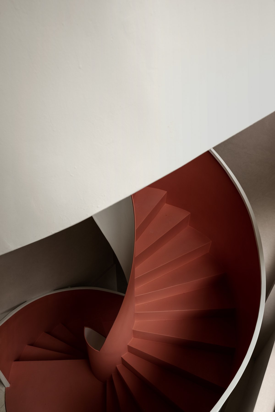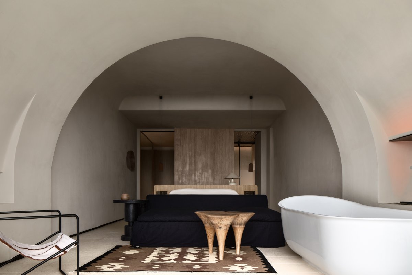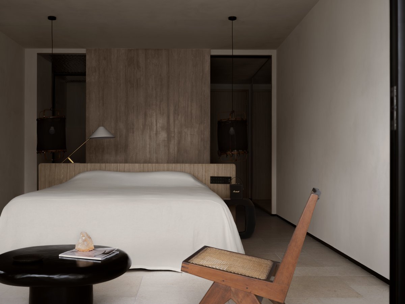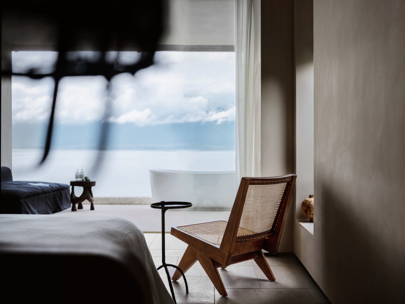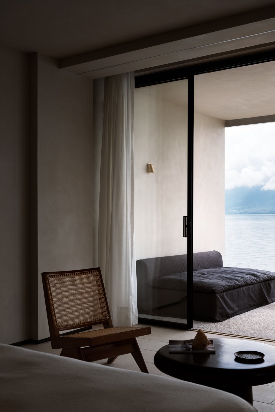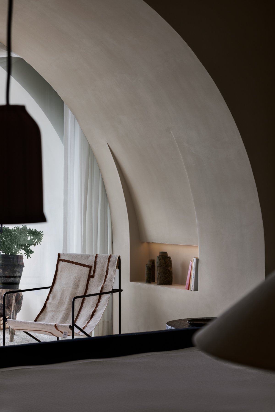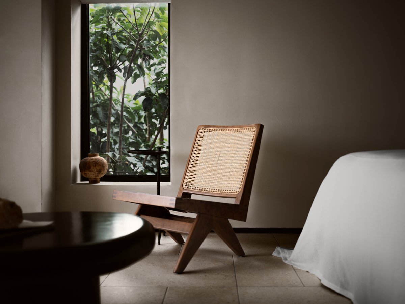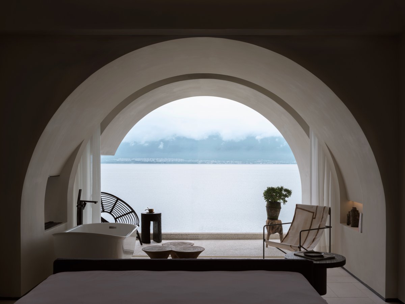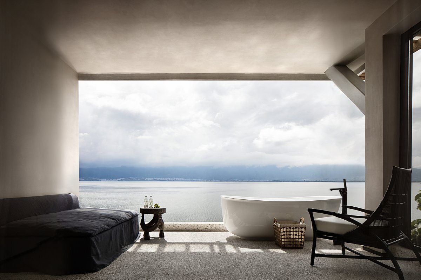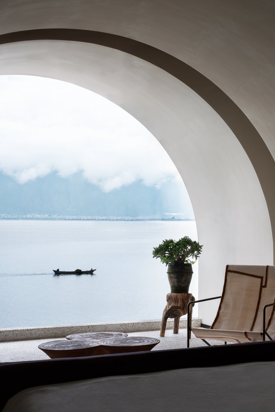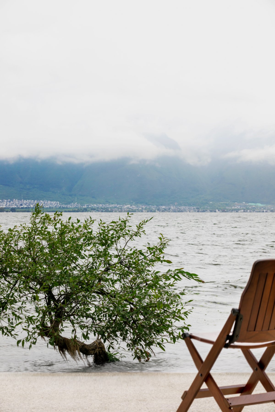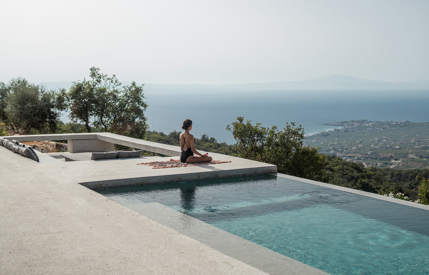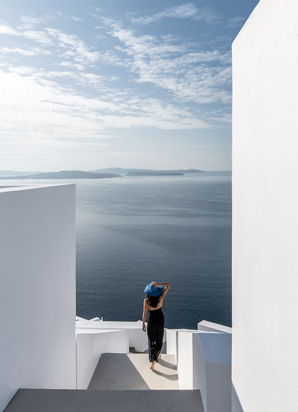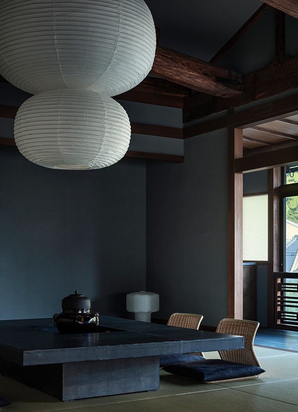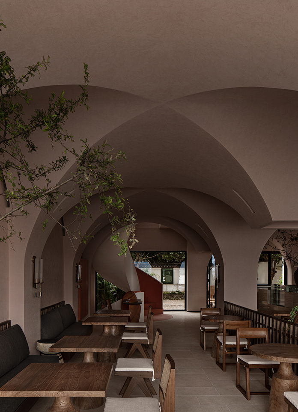
The Tree & Villa
Please come out and sit in the moonlight, I want to hear you talk about your sea. ——Bing Xin
“The best scenery in Dali is in the CangShan mountain and the Erhai Lake, but the best scenery in them is in the Shuanglang Town.” After autumn, Dali Shuanglang Town has reduced the enthusiasm and vitality of midsummer, and has become gentle. In the wind, flower, snow and moonlight which are the most famous four grand landscapes in Dali, Shuanglang Town shows a picture of small bridges, flowing water, ancient road and ethnic families.
Under the influence of the humanistic environment, Fusion Design gained different inspiration and ideas. He blends modernity and primitive simplicity in the resort, gives more space comfort and width to users, and creates a harmonious but different architectural order with row upon row of small buildings in Shuanglang Town.
The resort is located in the Shuanglang Town, Dali, and the original building is a Bai ethnic building with quite ethnic characteristics. How to give the building a new design style and living experience while retaining the ethnic elements is the key point that the designer needs to consider in this design.
Keeping the flying corners of Bai buildings, Fusion Design renovated the entire facade of the building. The exterior wall of the whole building was replaced by glass instead of being sealed with bricks, making the entire space transparent. While preserving the shape and spatial structure of the building, it allows people's vision to penetrate the entire space, enabling the triple dialogue and interaction of seeing the interior from the outside and then to the other outside.
In the interior, the designer uses the vault to divide the space, and each partition is covered with an vault. In this way, the construction of the spatial order can be completed without setting too many space blocks.
The weakened boundary setting breaks the limitations of interaction and ensures the use of space while improving the crowd movement. The spatial scope of the building is visually expanded with the flow of light and shadow inside and outside, giving the crowd more sense of experience.
Based on the belief of the Bai nationality, white is chosen as the main color of this design. The designer did not choose fancy styles, but mainly white, with gray and wood to set the tone of retro. In this way, the originally dark indoor space becomes brighter, creating a quiet literary and artistic atmosphere.
- Interiors: Fusion Design
- Photos: Ouyang Yun
- Words: Alina chen

