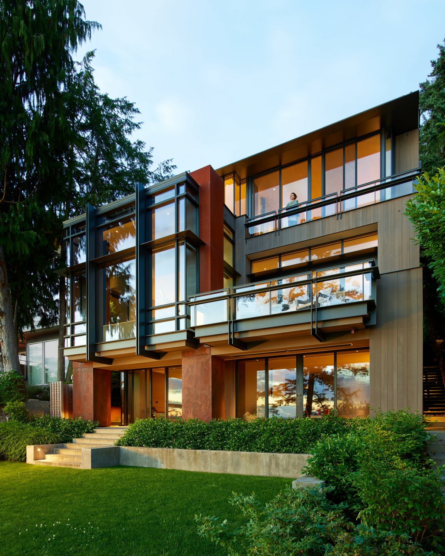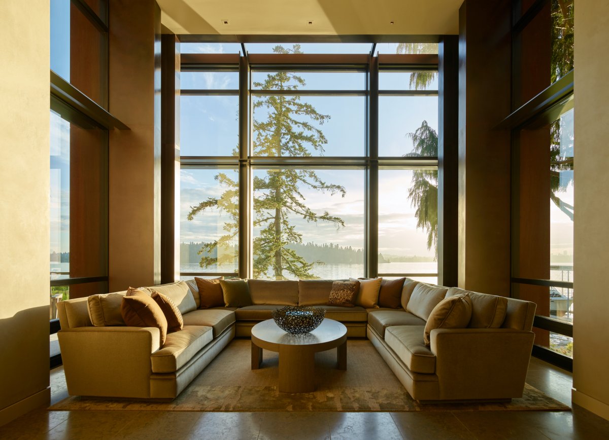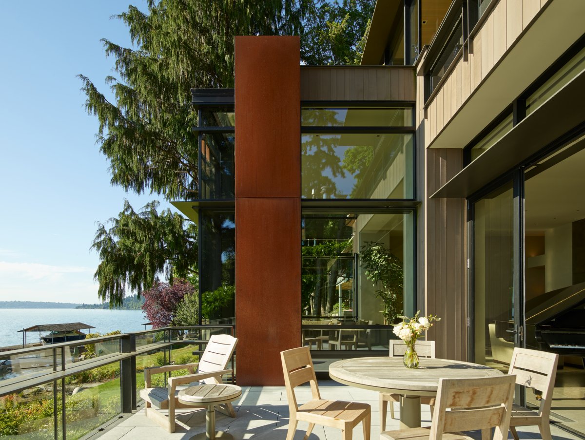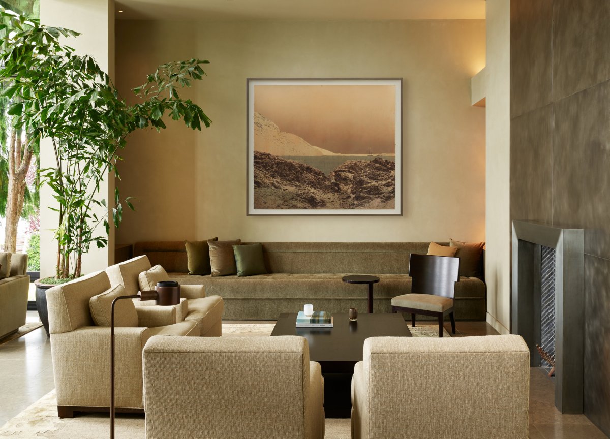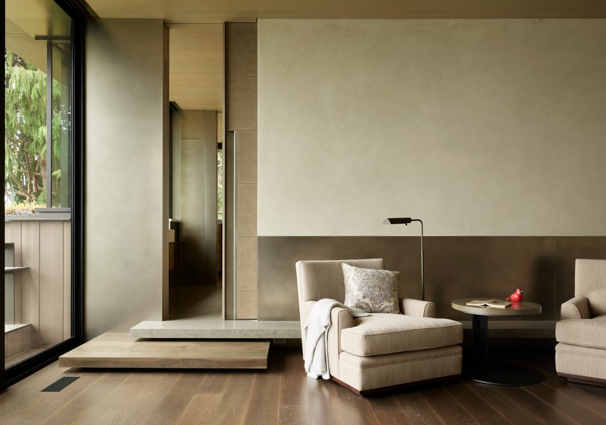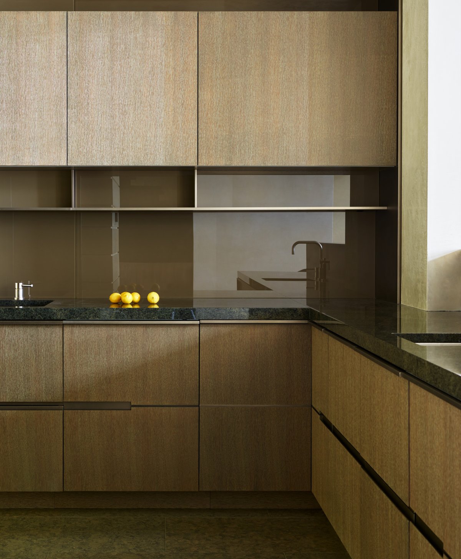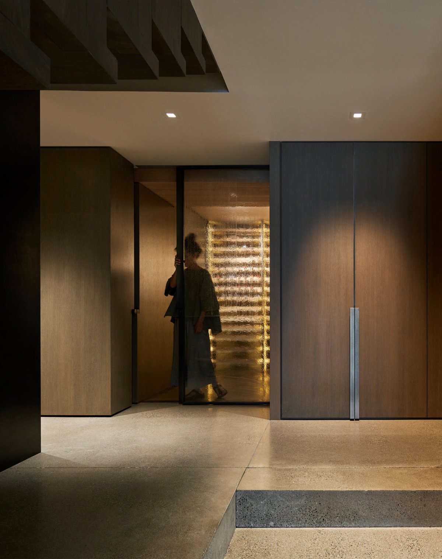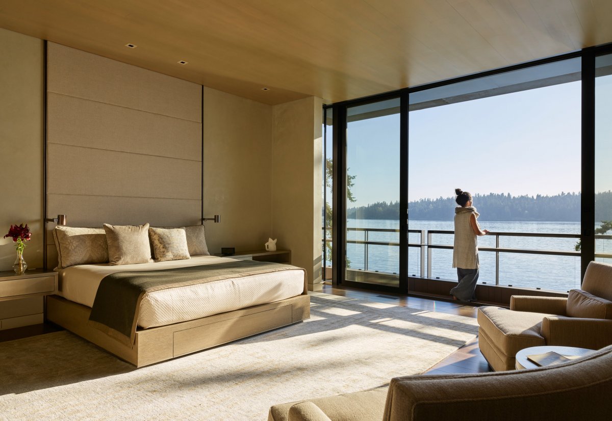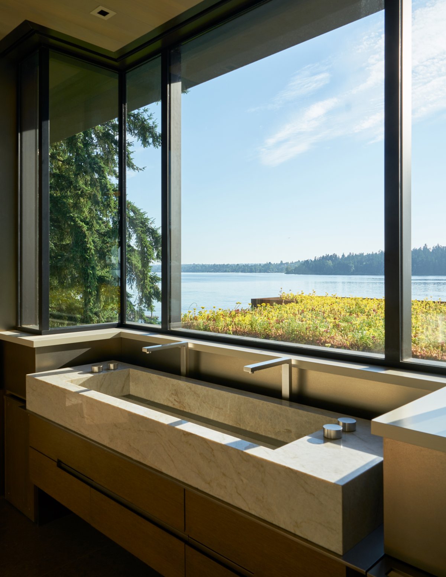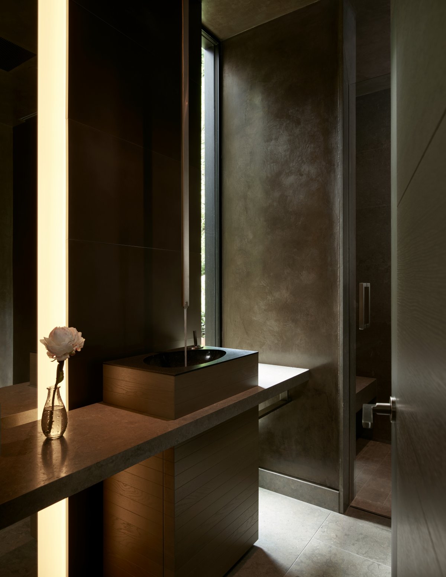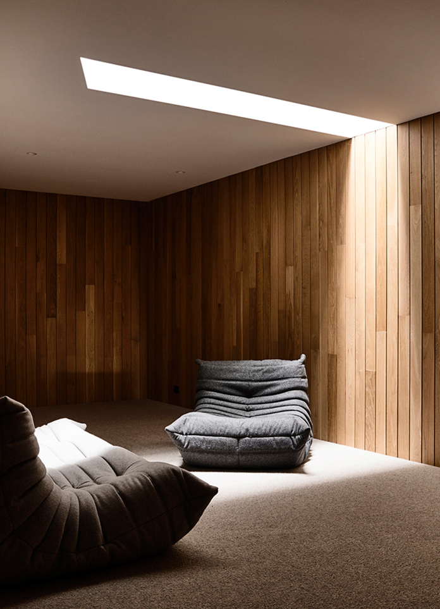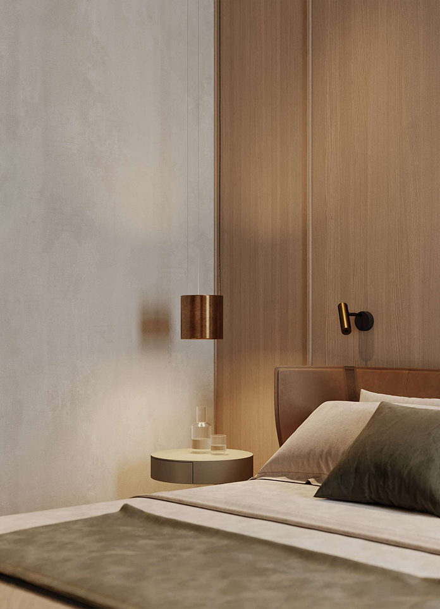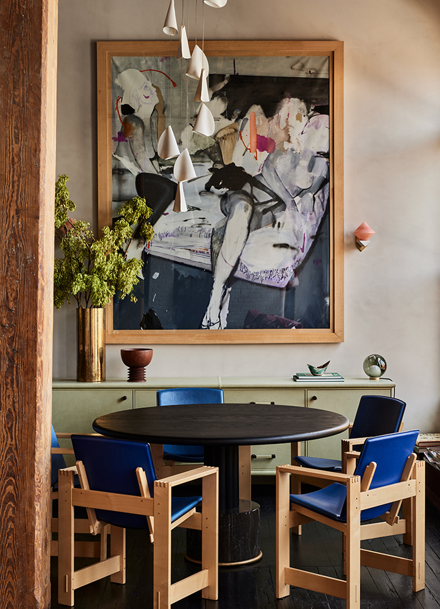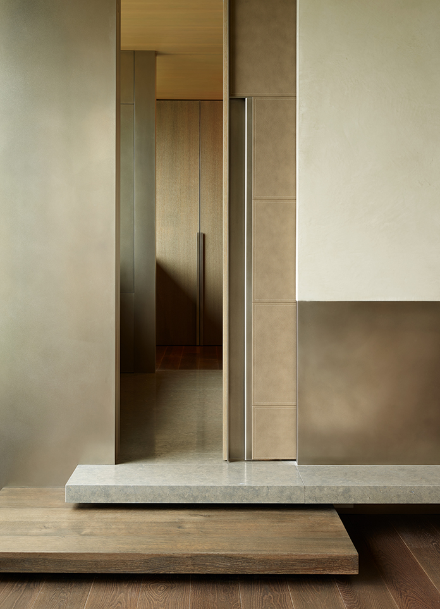
Originally Mercer Island Residence built as a modest beachfront cabin in the 1960s and subsequently modified through a series of piecemeal renovations, by the time the client acquired the house its design integrity had long ceased to exist. The forested one-acre property, however, was ideally suited to the creation of a quiet refuge with direct connections to nature.
Baba and Hunziker worked closely with the homeowner on the selection of finishes. “He pushed us to explore the most elegant design that we could,” notes Baba. “He has great taste and was open to very sophisticated finishes and details” Materially rich finishes—such as polished concrete, stone, cerused rift white oak and fumed oak, and blackened steel—balance the otherwise crisp and spare detailing found throughout the house.
Everything from door pulls to sink faucet levers were meticulously designed, detailed, and fabricated. Stand out features include the staircase with floating wood slabs, custom bead-blasted nickel hardware, an oversized Japanese soaking tub, and sliding leather paneled pocket doors to master bedroom and bathroom. Concealed doors and integrated handrails reinforce the minimal aesthetic without sacrificing rich materiality.
Outside, variously-sized, dark-stained cedar siding provides subtle dimension and shadow effects. Cor-Ten siding wraps selected portions of the exterior to articulate the composition and massing. Integrated sun shades and fins on all west-facing windows marry function with aesthetics, adding visual texture while mitigating direct sun exposure.
- Interiors: Graham Baba
- Photos: Kevin Scott
- Words: Xran
