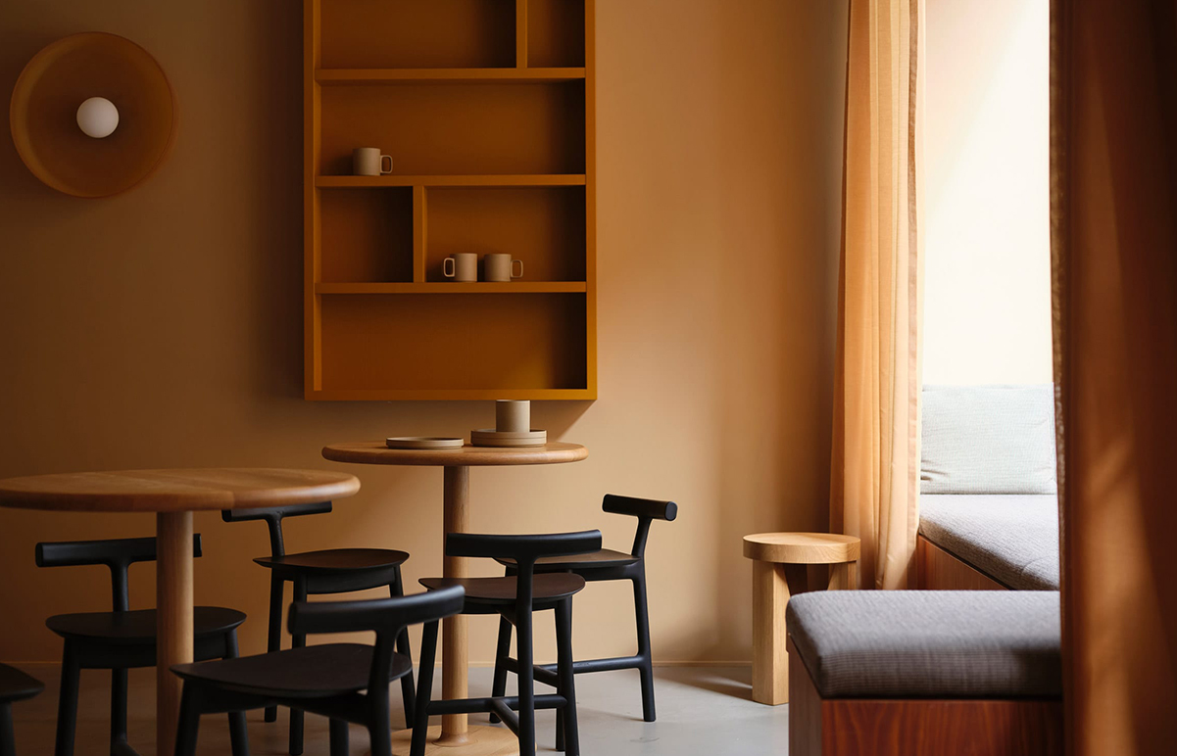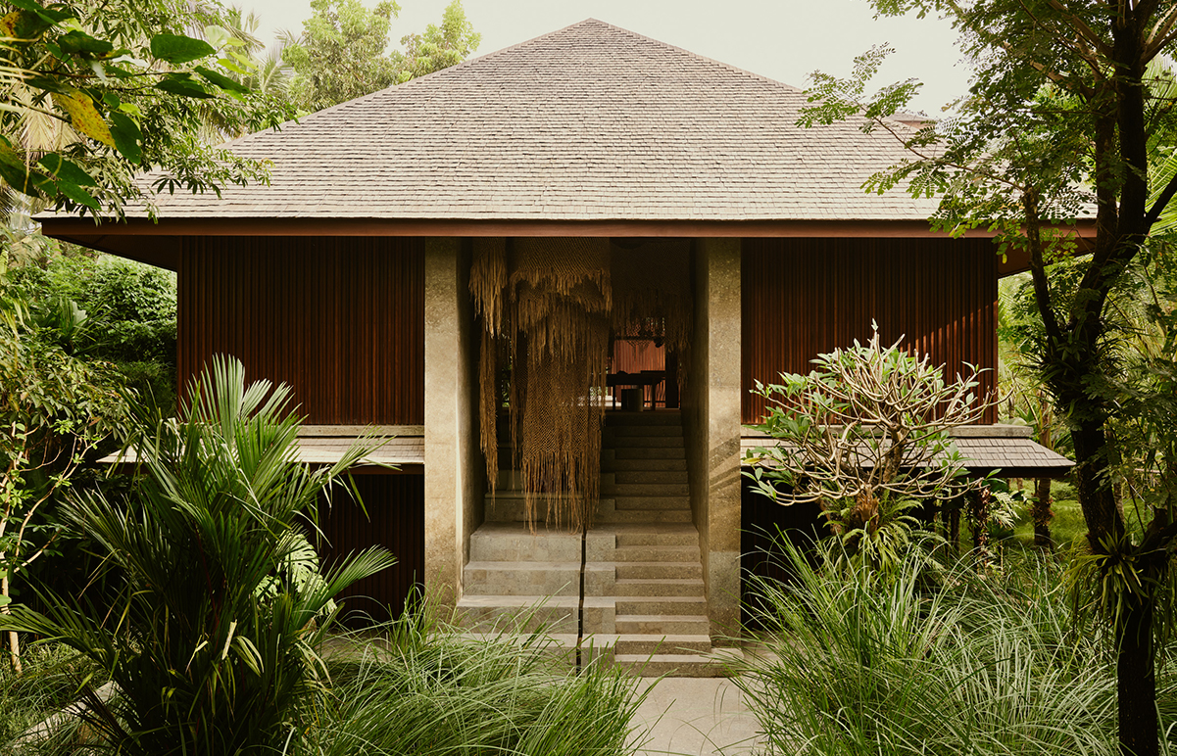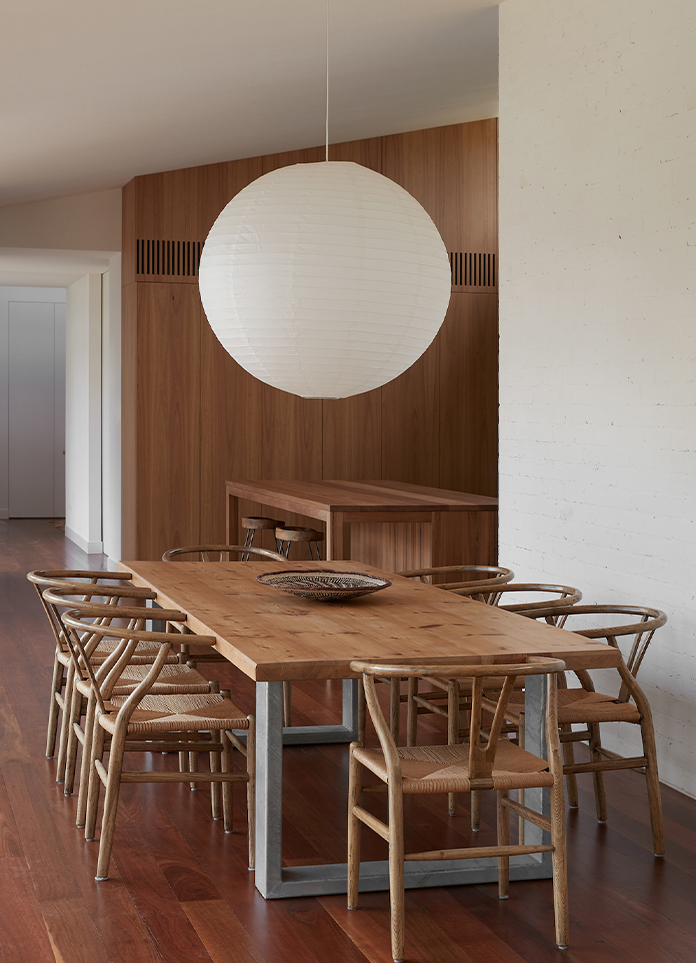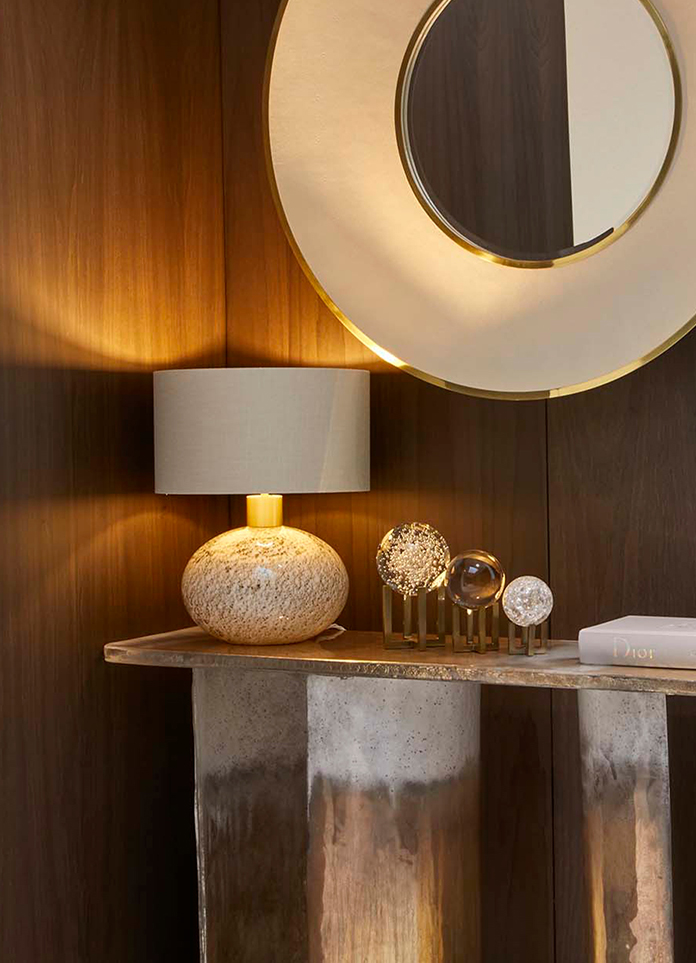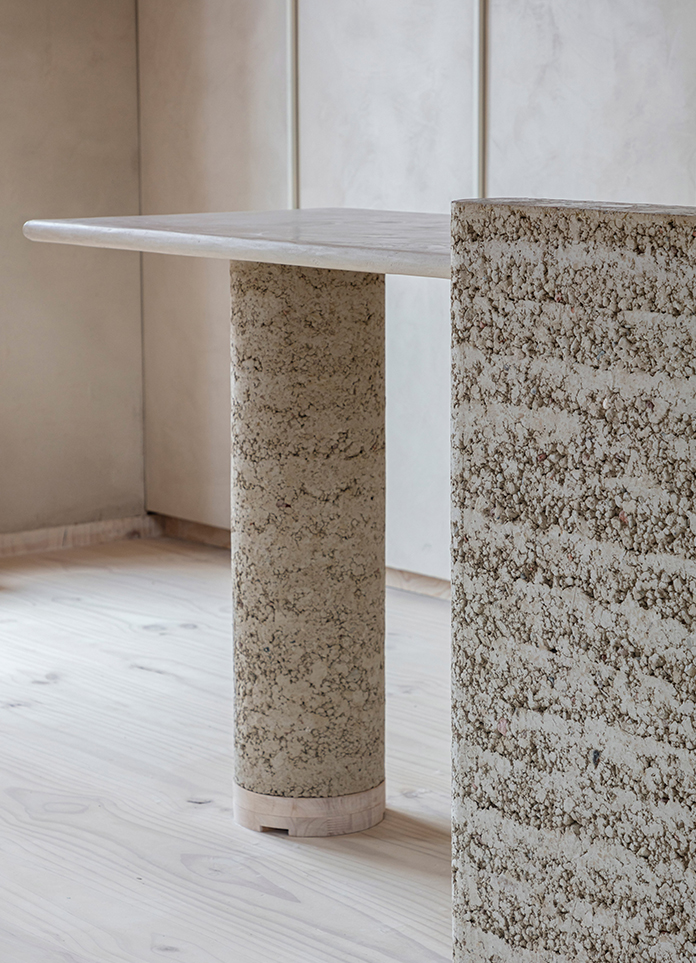
Belgian architecture studio Hé! has transformed an industrial building in Brussels into a four-storey townhouse, studio and co-working space, adding a timber-framed rooftop extension clad in pale brickwork.
Part of a residential terrace in the Molenbeek area of Brussels, the workshop and warehouse, formerly used by a disinfectant company, had been abandoned for several years and needed significant structural restoration.Across four levels, the new building – called Karper after Karperstraat, the street on which it sits – combines ground-floor co-working spaces with apartment spaces that were designed to be flexible.It can either be a single-family home or split into separate, rentable studios.
On the ground floor, two small co-working spaces sit alongside a corridor that leads to a rear garden and a staircase that leads up into the apartment spaces.The first floor is currently configured as a separate, private apartment, with a large living, dining and kitchen space at the front of the home and bedrooms at the rear.Focusing on the use of natural and raw materials, the painted brick walls of the existing structure are complemented by new structural elements in timber, clay plaster and rammed-earth countertops and tables.
- Interiors: He Architecten
- Photos: Tim Van De Velde















