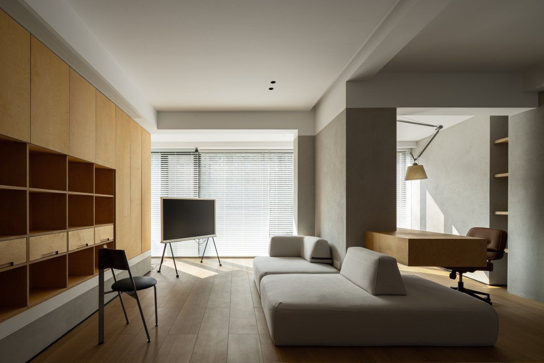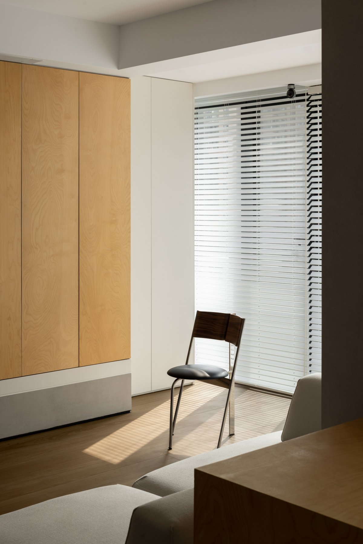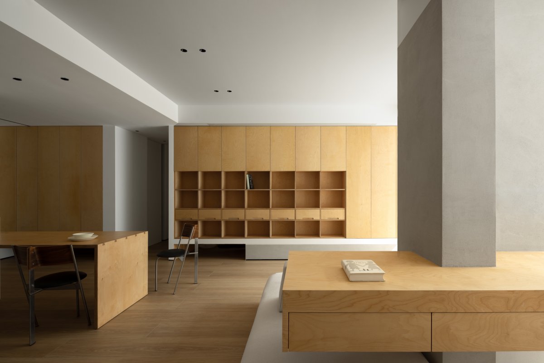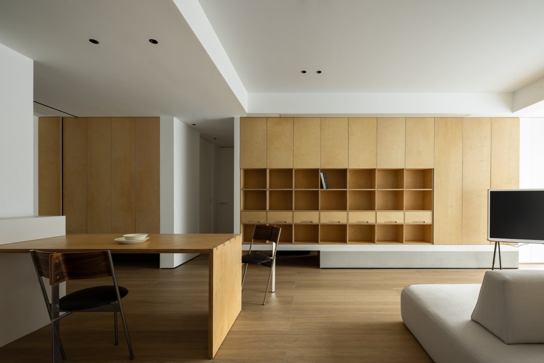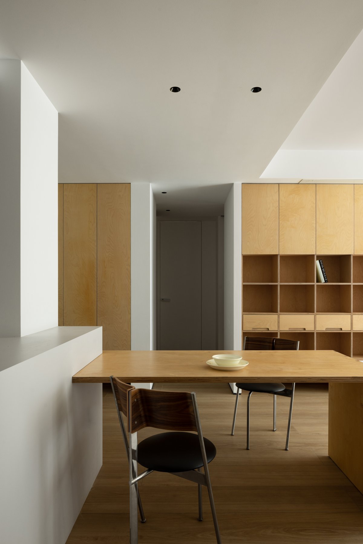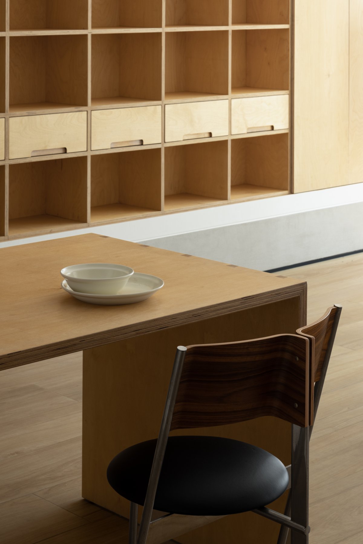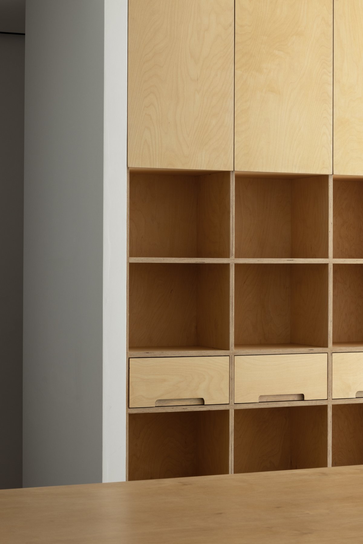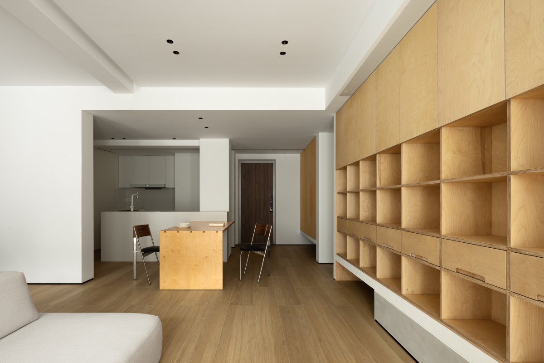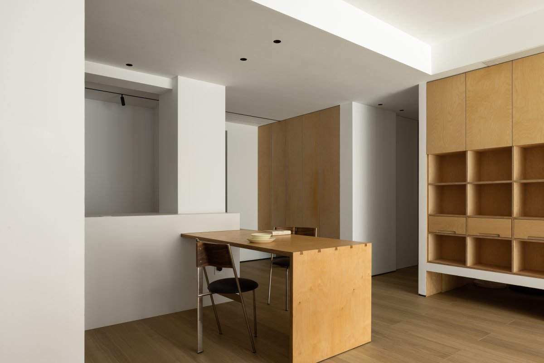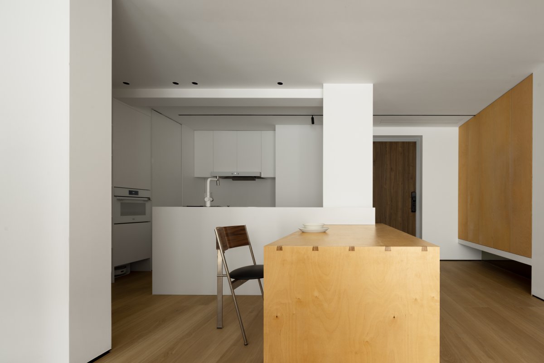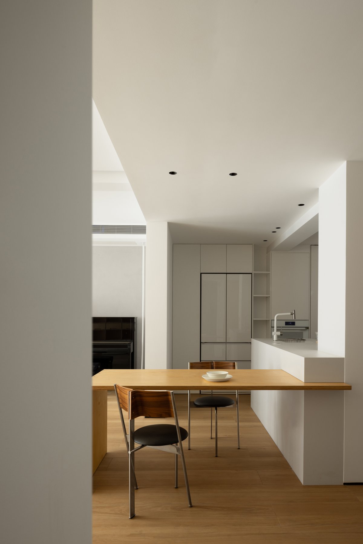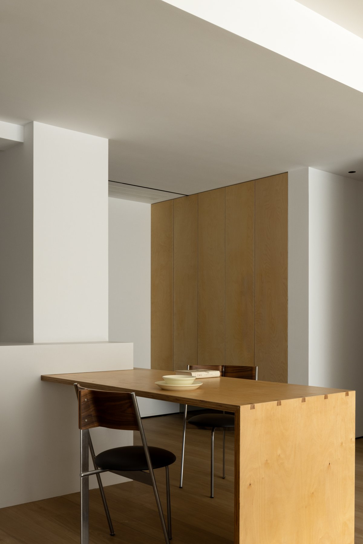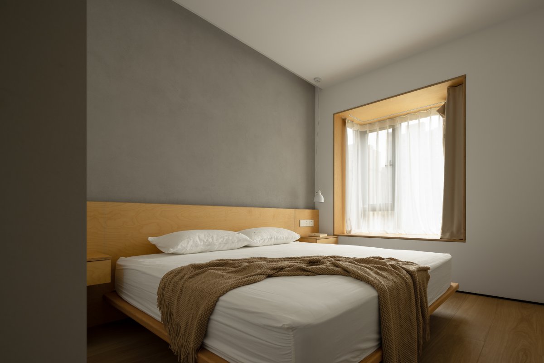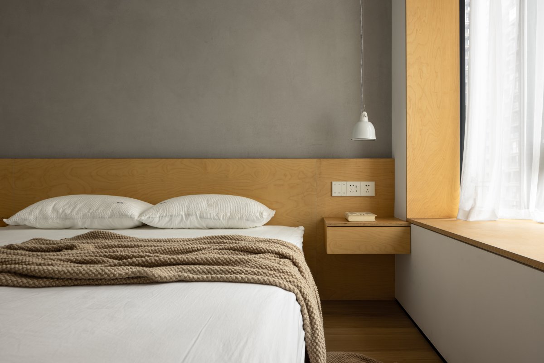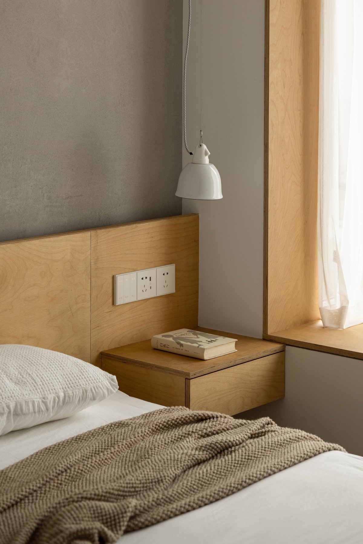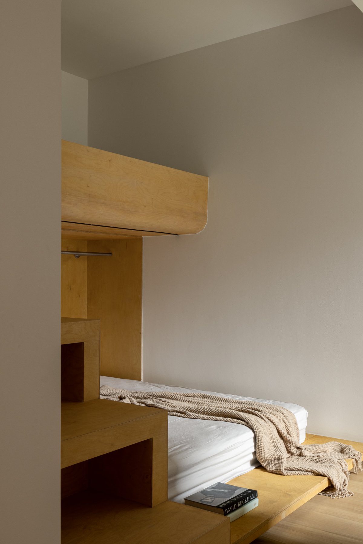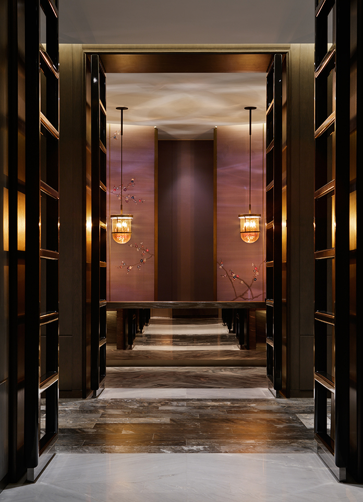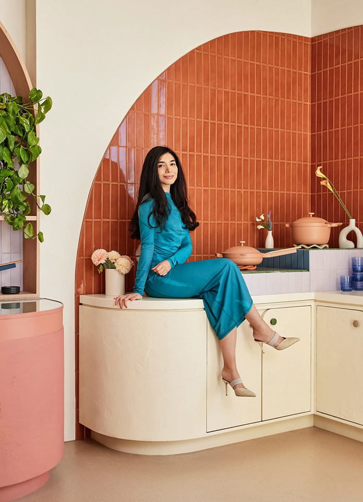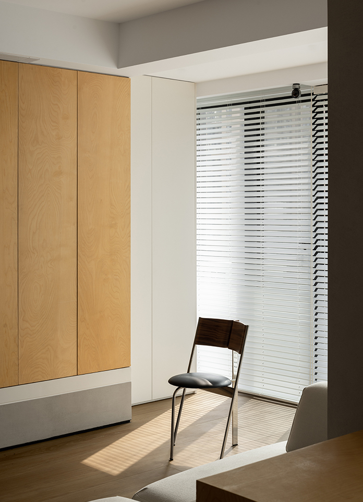
The kitchen and the public bathroom on the right side of the entrance, due to the small windows and the long aisle and the neighbor's house blocking the sunlight, the daytime vision can be described as "dark" is not an exaggeration. The dining room is surrounded by six directions, which is not a good "place" to be.
The McDulls live in a home with only three people, and wanted to establish more communication with their family and increase interaction between parents and children, so this project focused on the living room of the home.
An open public space, it is a meeting area, a relaxation area, a study area, and a parent-child interaction area. The sunlight pours into the interior through the large floor-to-ceiling windows, which is warm and pleasant. The staggered approach makes the original structure more than just an independent existence, and highlights the resonance and harmony of the space as a whole.
Open kitchen, guest dining and kitchen three functional zones are closely linked, openness and interactivity is excellent, the dynamic line is smooth and interlocked, to solve the problem of insufficient lighting in the house type space. Push open the hidden invisible door next to the oven to reach the living balcony of McDull's house, and close it to ensure the integrity of the entire dining and kitchen area.
Art background wall paint with a soft halo, producing a unique sense of light and texture, highlighting the delicate and pure beauty.
The master bedroom overall color tone is very comfortable and quiet, giving a person the expectation of the quiet years. A part of the space is given to the public bathroom, and the scale of the master bedroom is also maintained. Large areas of white with a few lines to make the space more fluent. Abandon the pomp and circumstance, to be able to Shaohua.
Children's room made of bunk beds, Versailles-style statement: no other meaning, it is completely to let Mai Bao better to "play", in his own small space can "do whatever you want".The space between the upper and lower beds is clearly defined, with independent lamps and light sources, and the arc guardrail design ensures the safety and style of the upper bed, but also makes the lower bed's field of vision wider and softer, so that the overall atmosphere is warm and harmonious. Bathroom layout is ingenious and dynamic, reasonable control of space scale, to ensure ergonomic comfort under the premise of the configuration of a double-hand basin double "bathroom".
- Interiors: House of To Do
- Photos: NEVER | Long Zhao NEVER Photography
