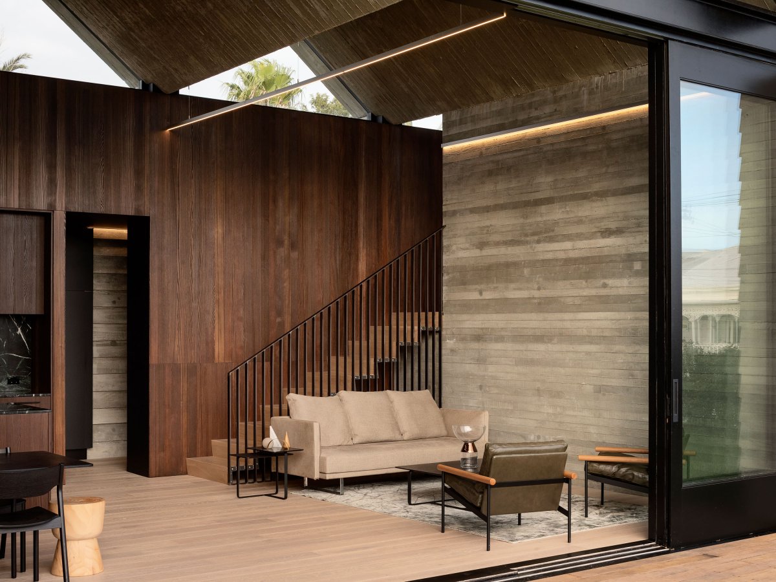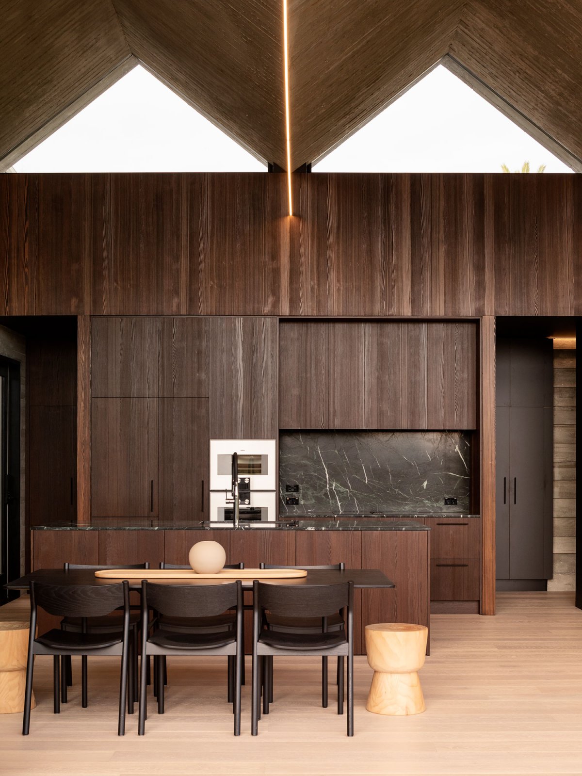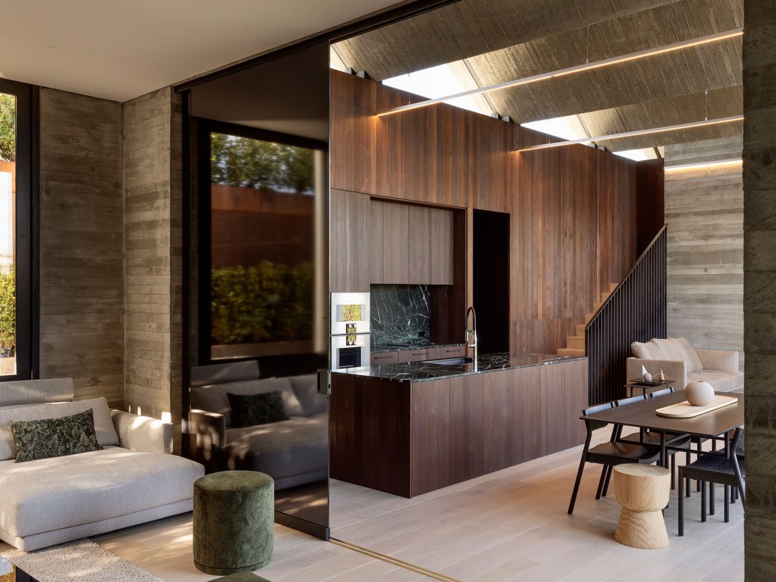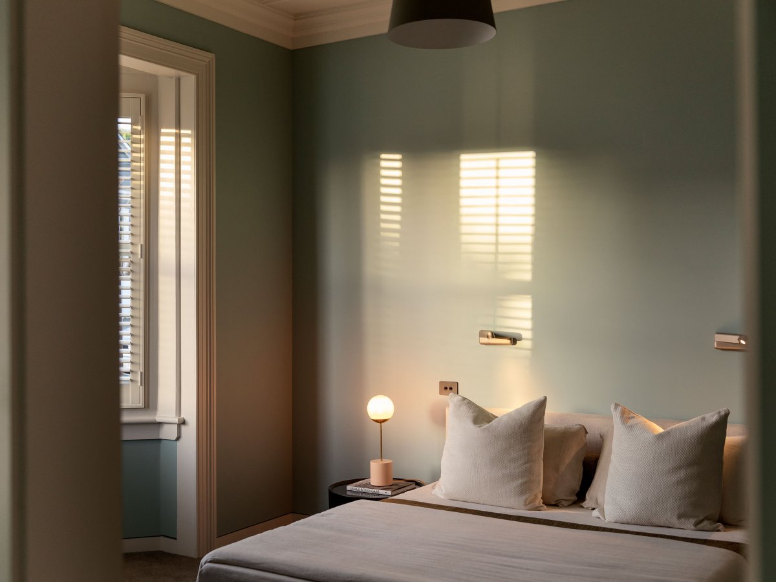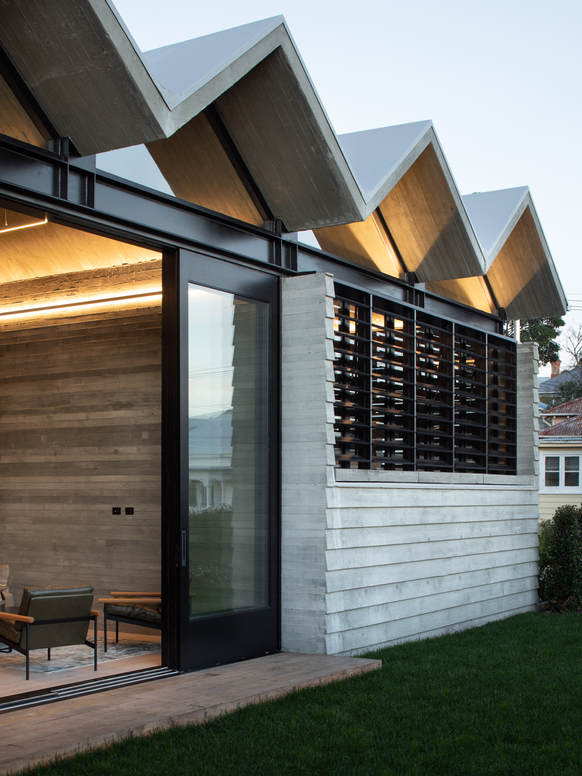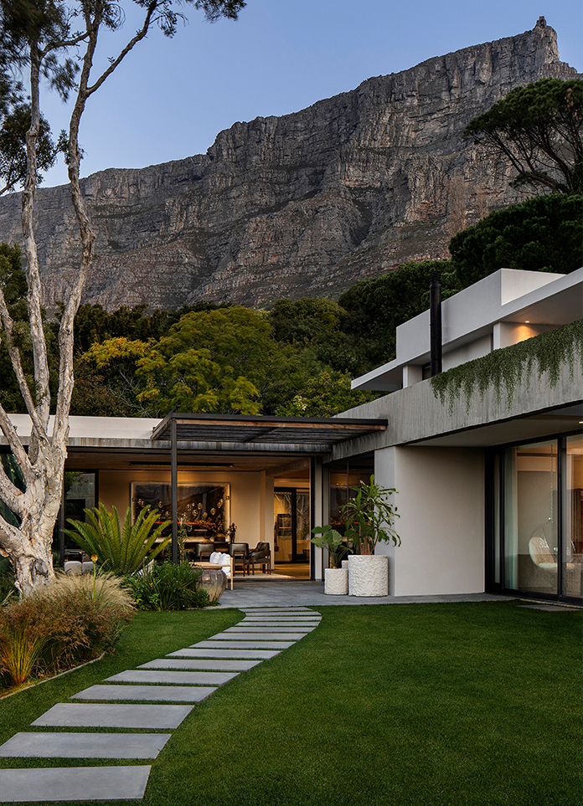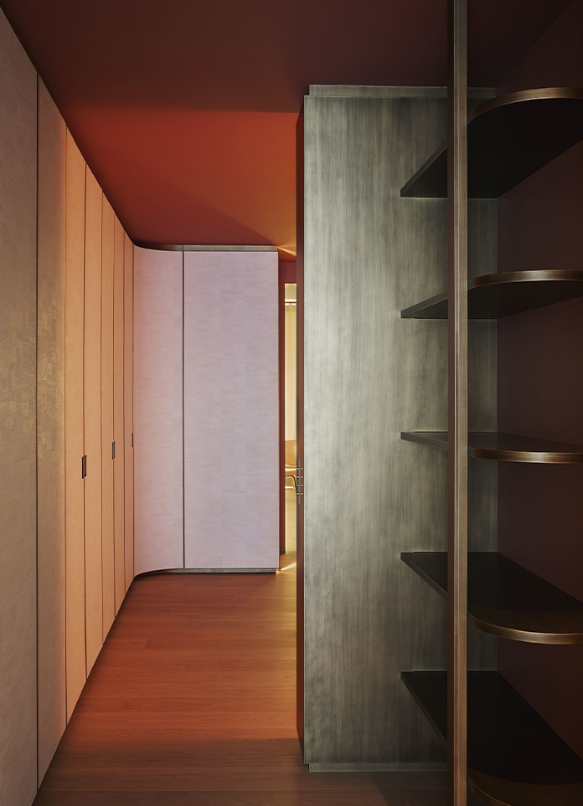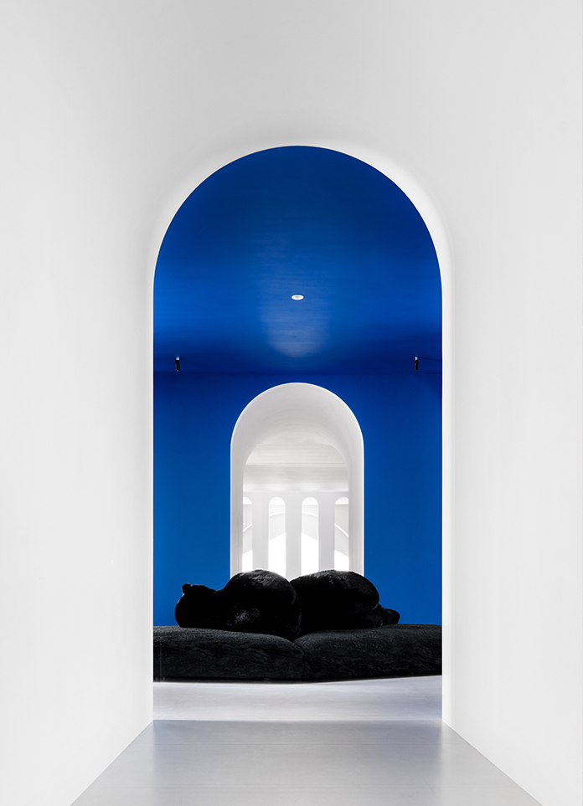
Poured Pleats -- a contemporary extension of the Edwardian villa -- draws inspiration from the existing structure and extrudes outward to create a striking addition brimming with intention. The split-level home was designed by Jack McKinney Architects with interiors by Cameron Ireland.
The unusual block of Ponsonby in Auckland has two frontage sites, one for an existing villa and the other for a large lawn, creating an opportunity for its extension as it has a significant connection to the street. In doing so, the architects created a modern architectural response to the existing house that adds comfort and valuable floor space, while capturing natural light and framed views.
An expressive delicately folded roof of poured concrete sits over the new building, mimicking the corrugated iron gables of the original house. Through this unconventional reference to an existing genre, a new connection is felt internally, yet completely independent. These subtle references also include concrete windshields; Although the materials are different, the patterns and forms are echoed. Through raw and honest expression of materials, the new building immediately takes on its own character.
The folded roof and glass form a dramatic space that focuses on connection and light. Large integrated glass elements open onto the garden, allowing flow through the threshold. Inside, this feeling of openness encourages visual connections and sharing across functional Spaces. More intimate Spaces are found in the original home, where traditional rooms offer comfort and ease. While there is a clear definition between the old and the new, there is a shared warmth throughout, with a soft neutral site bringing the areas together.
- Architect: Jack McKinney Architects
- Interiors: Cameron Ireland
- Photos: David Straight
- Words: Bronwyn Marshall
- Copy: The Local Project

