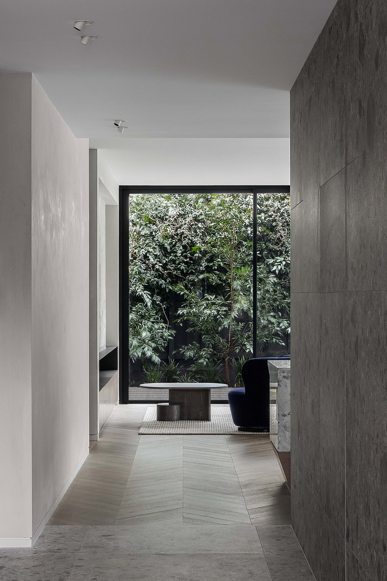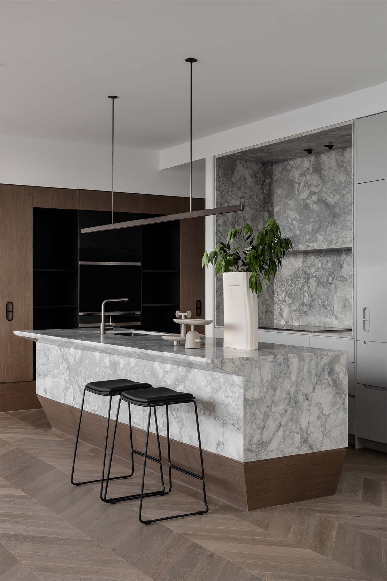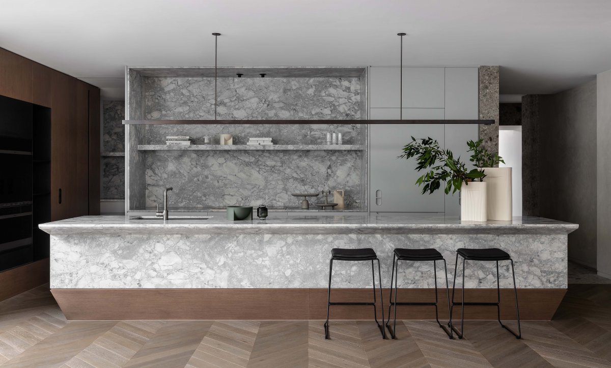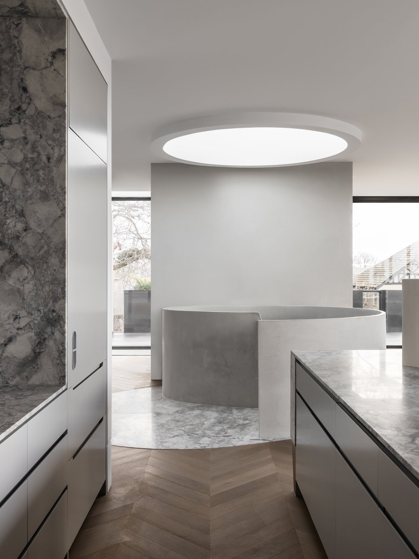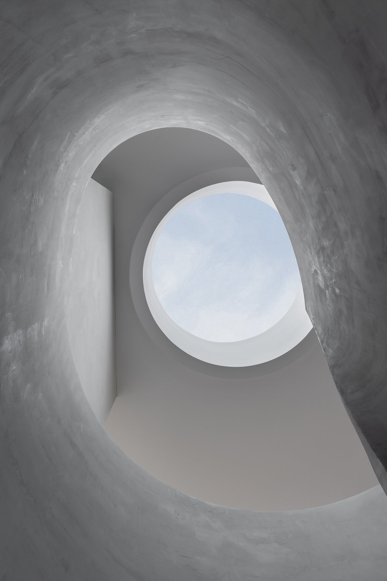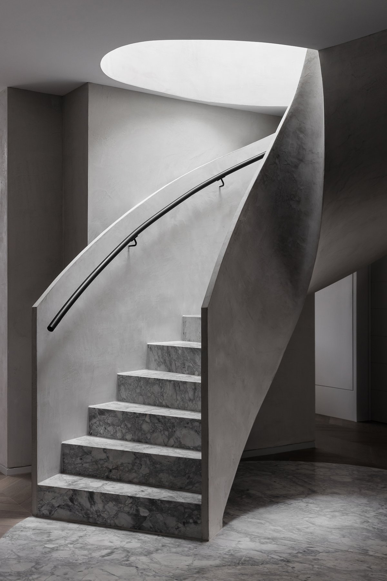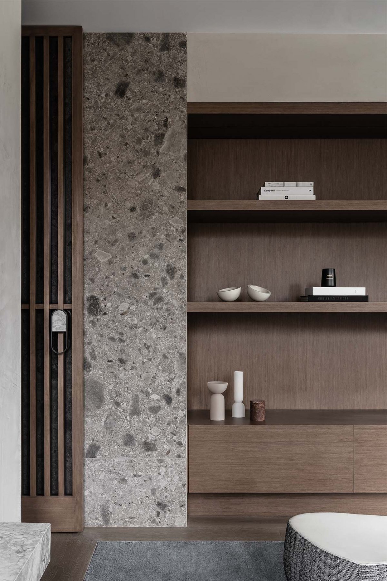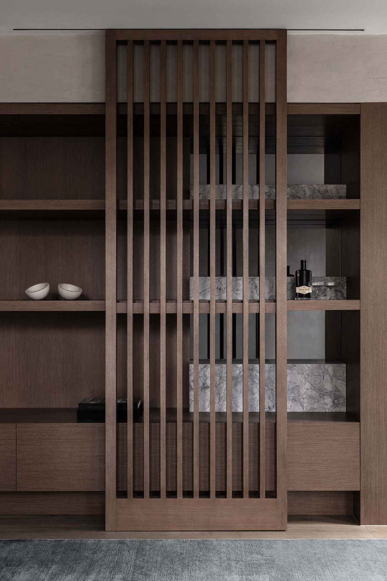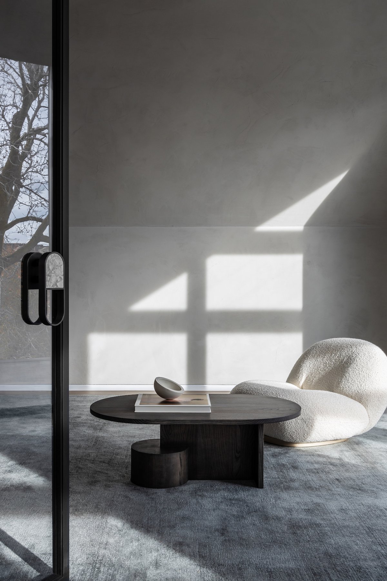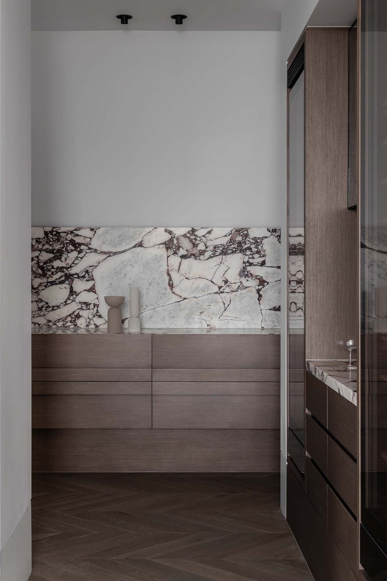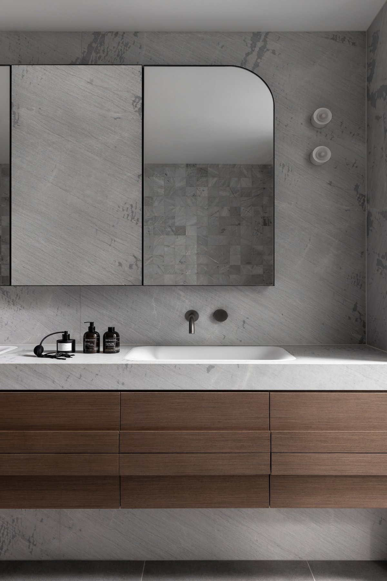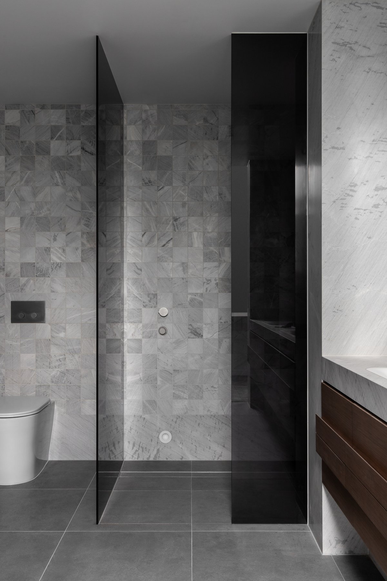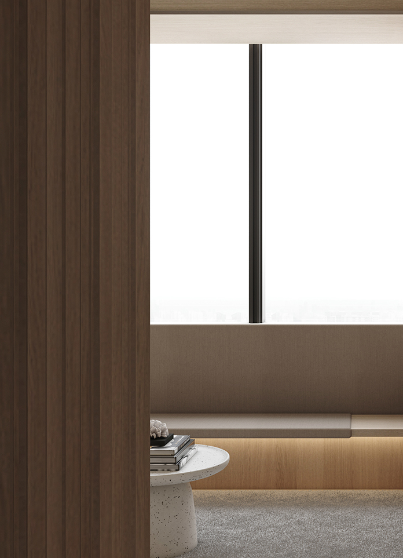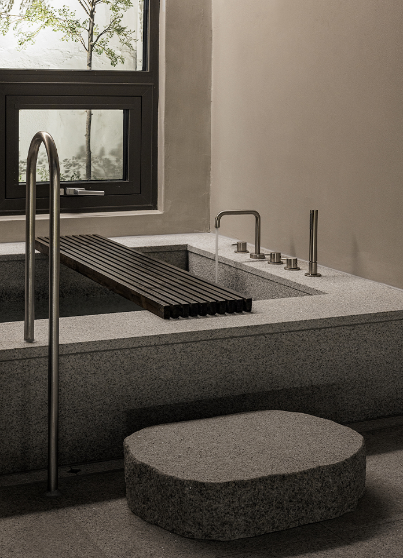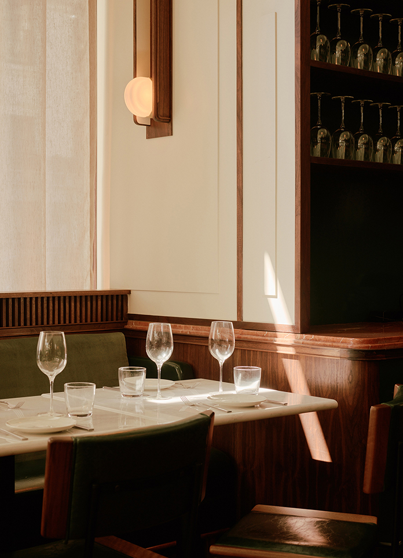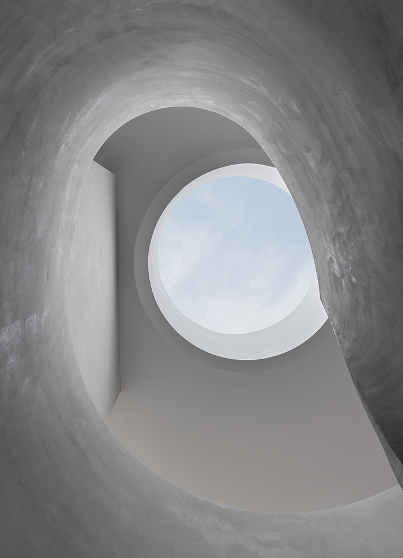
The Hopetoun 2 is a private residence located in Australia, designed by local design Studio Kestielane Studio. The studio rewrote the rules with their eye-catching, maximized bathroom design approach. Kestie reveals her design philosophy through three key areas; Background, materiality and iconic bathroom fixtures and fittings.
The entire project was fundamentally inspired by Kestielane Studio's approach to bathroom design. The studio's approach to bathroom design has always been with the owner in mind. Whether it's a large master suite, a bright children's bathroom or a somber powder room, the environment of each space reflects the client's needs. While each project is independent, the 'red line' running through Kestie's projects ensures that the final result reflects the 'design language' of the entire house.
Following the project's design philosophy, the result is a temple of exquisite aesthetics and light, connected to the tree-lined boulevards of Melbourne's Toorak. The interior features woodworking textures and warm finishes, custom inlaid carpets, parquet floors against soft polished concrete walls, and black steel frames and fireplaces, creating a balanced modern timeless home.
The house has a unique personality, with glazed tiles, calcium carbide and marble creating a melancholy atmosphere. Lighting is determined by function and mood, and the studio adheres to the principle of prioritizing natural light wherever feasible. The design of this project and, above all, Kestielane Studio's collaboration with artisans is a core concept of their design practice, transforming the Studio's designs into something truly unique and memorable.
- Interiors: Kestie Lane Studio
- Photos: Timothy Kaye
- Words: Gina
