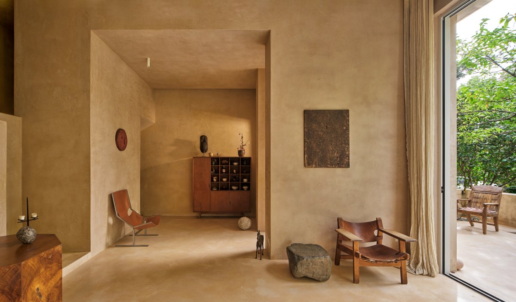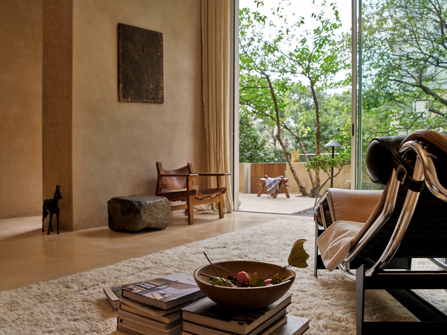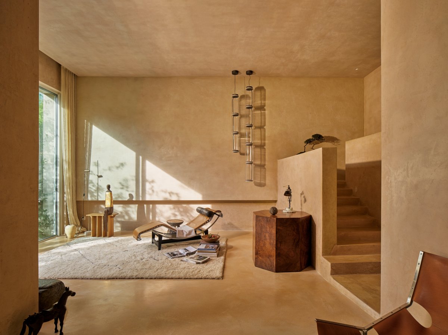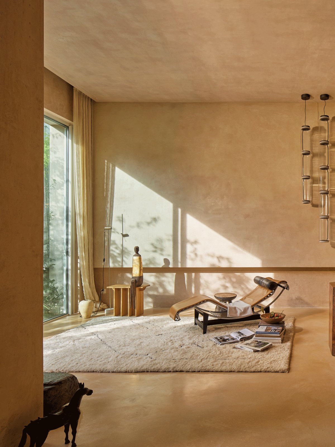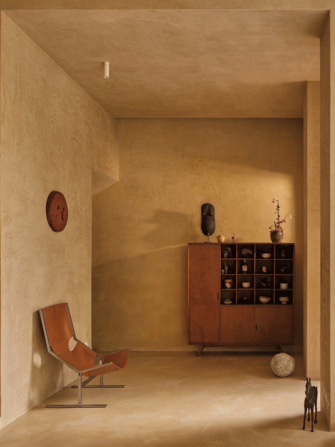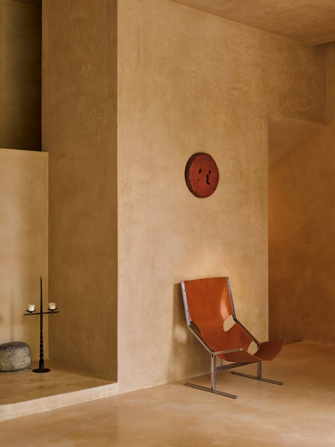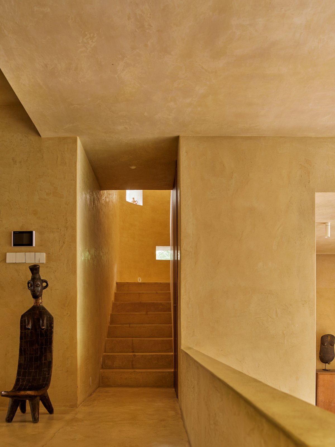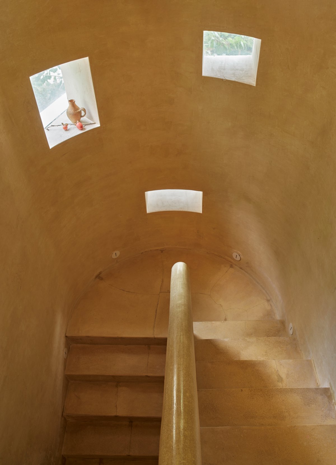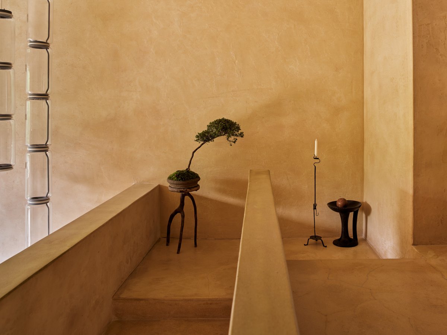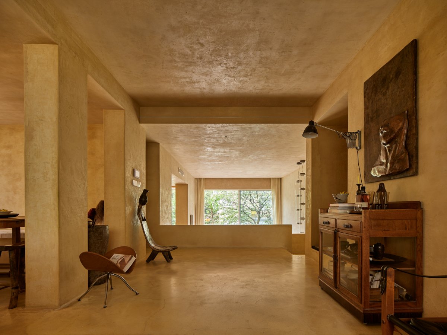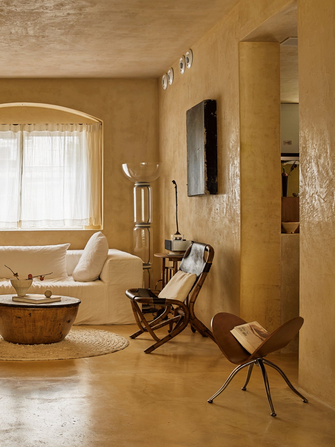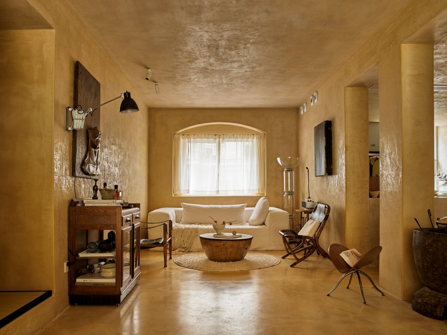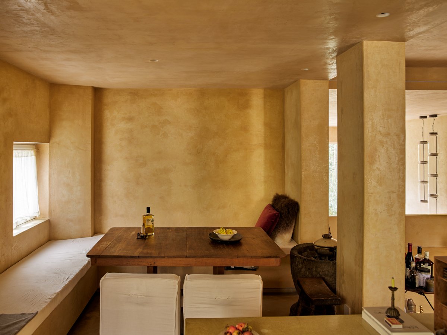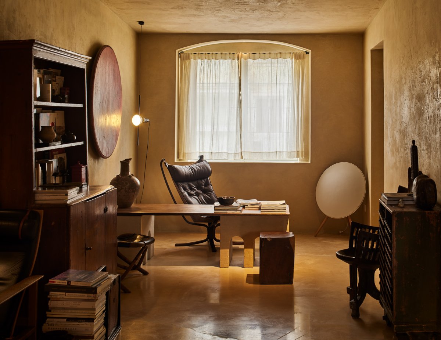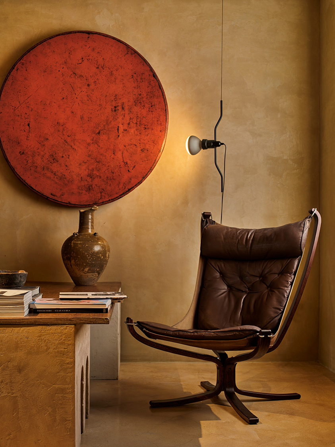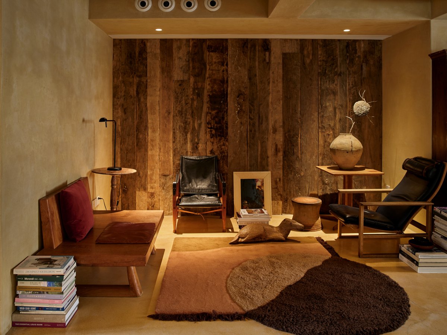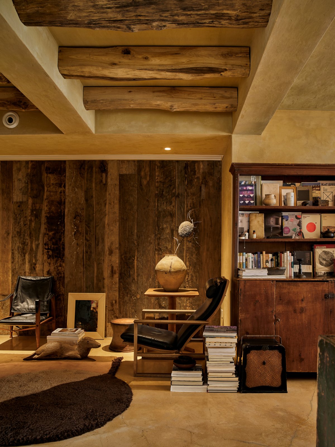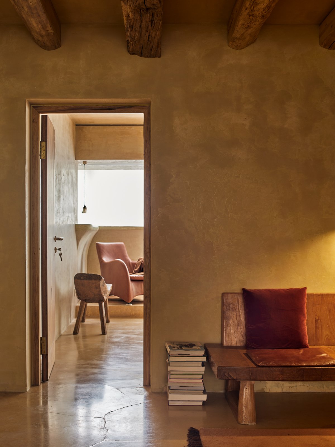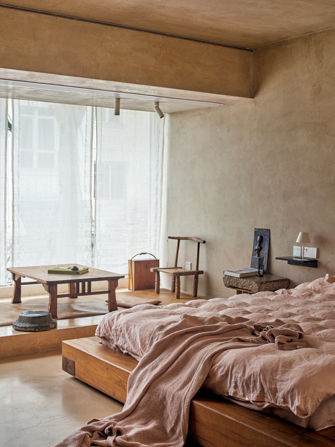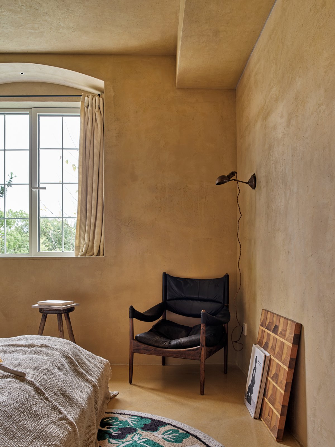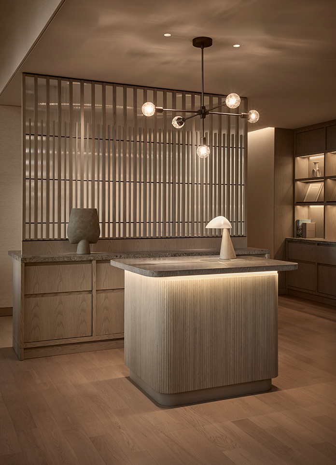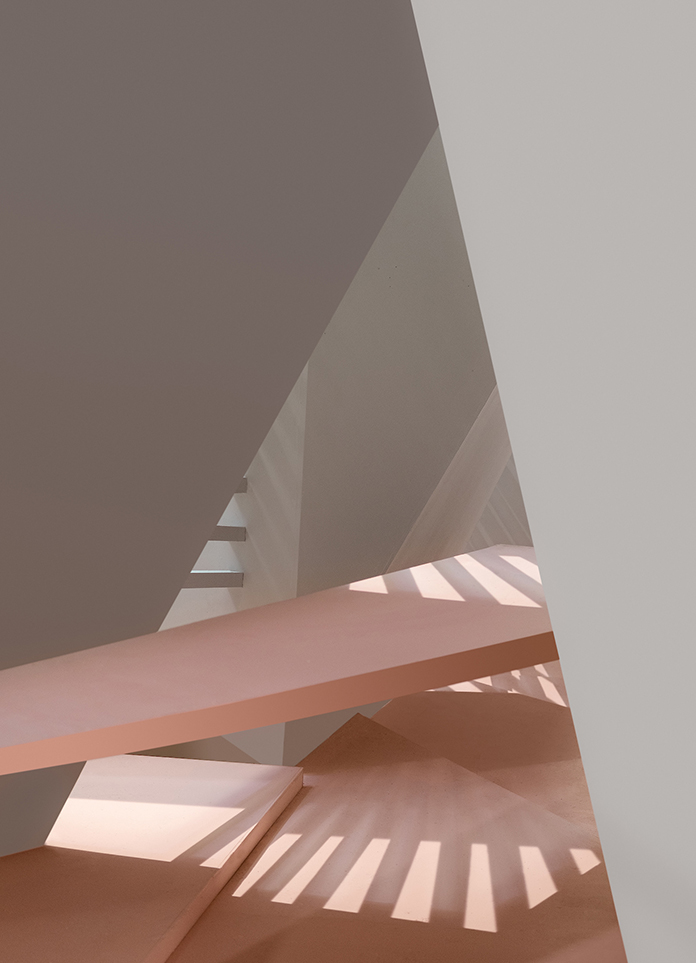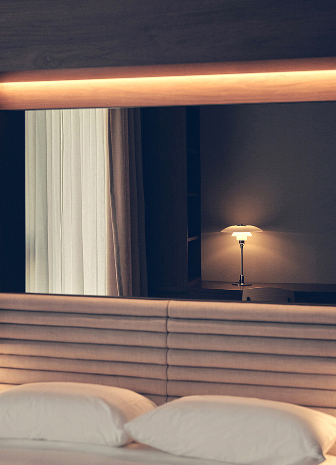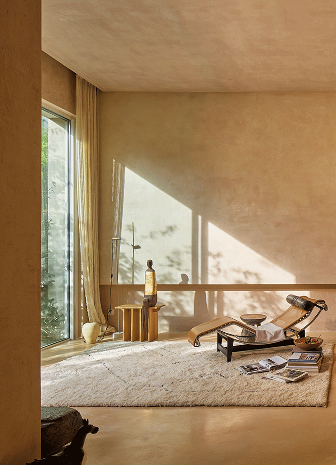
In the heart of Wenzhou’s old town, designer Wu Jizhong owns a house that feels as if it is being within the forests.
It is, formerly, a traditional style terrace house that has over 20 years of history. Designer Wu has transformed its original appearance with an open concept of furnishings, focusing on the relationship between the building and its surrounding landscape, re-setting the path of sunlight into the space, which blurs the boundaries between the indoor and the outdoor. Under the context of “designing only on the basis of one's own preferences”, it allows us to take a glimpse of this intensely personal and spiritual living space.
Natural lighting as the context of renovation
The house, covering an area of nearly 200m², was divided into 5 bedrooms and one living room with a courtyard. There is a one-meter height gap between these two areas. Four more rooms were set up in the living area on the second floor.
In his design philosophy, sufficient natural lighting is the most important advantage. The design of this project, therefore, is centered on the variations of natural lighting.
Undefinable spatial expression
It is difficult to define the specific function of the first floor area, which includes the highest ceiling and the most open space in the house, with an adjacent courtyard. Different from the traditional layout of the living room which puts high importance on the sense of enclosure, this area is furnished simply with a carpet, a Cassina Corbusier chaise longue, an African antique milk stool, and some ornaments. It is more like a space specially prepared for sunbathing.
The team led by Wu Jizhong developed the “artefact cement paint" which extends from floor to walls and ceiling. By increasing the thickness of walls, it renders them sculpturesque. It can also be utilized as a functional countertop to place objects. Near the staircase, an antique table lamp is renovated from a medical lamp with a missing lampshade. Both the white porcelain-colored iron base and the highly structured retractable posture of the lamp add a sophisticated uniqueness to the lamp. The designer was struggling with the lampshade, later he bought an old lacquer bowl to replace it. The color and the size were just so perfectly matched with the lamp.
We tried to find a better way to describe this style, "If it's too neat and deliberate, it becomes more of modern minimalism, but that’s not what we want, neither wabi-sabi. I think it is minimalism with a bit wabi-sabi vibe, and more liveable as a modern living space.
An intricately balanced space
The small living room located on the intermediate space is where the designer entertains guests. Seated around a coffee table remade from an antique stone slab, guests could chat and read.
By overturning the established spatial rules, the available areas become plentiful. In this project, through downsizing most public use areas into the small intermediate space, individuals are able to enjoy a large area of solitude, while at the same time, the centralized small area makes the interaction and communication between family members much simpler and more direct.
The rooms on the second floor have now been reduced from four to two, which render the whole space more spacious.
The lacquered round table on the wall of study room is presented as a picture frame, with a unique texture of black in red that matches the earthy yellow walls. The desk is a combination of two domed seven-leg pedestal piers below and a Southeast Asian teak plank on top, the height of which is purposely lowered to match the antique hunting chair that is used as a casual tea table.
Personalization based on living habits
The rooms are designed to be quite small in accordance with the needs of family members. Instead of having private dressing rooms and bathrooms, a large shared living room with walk-in closet and bathroom is designed on the outside. The east-facing bathroom has a small window in the wall, which allows the morning sunlight to penetrate and illuminate the living room on the second floor.
The old balcony of the master bedroom has been converted into a floating window, which has been elevated to create a relaxing area bathed in sunlight. "The light and views from the windows play a decisive role in changing the feeling of the interior. When natural lighting and views from the outdoor roam freely in the rooms, one feels extremely comfortable. Although my house was formerly an old house with a complicated structure, I worked hard to make it more ventilated and bright” said the designer.
By using the same materials and colors, there is no redundant interfaces, closures or skirting. The whole house looks rough and raw, but it feels delicate and natural to the touch.
With the natural light and scenery, all the antique objects that are blessed with time exude a simple and rustic vibe. Everything looks so cozy and aesthetically pleasing.
- Interiors: M-D Design Studio
- Photos: Team led by Yu Sunping
