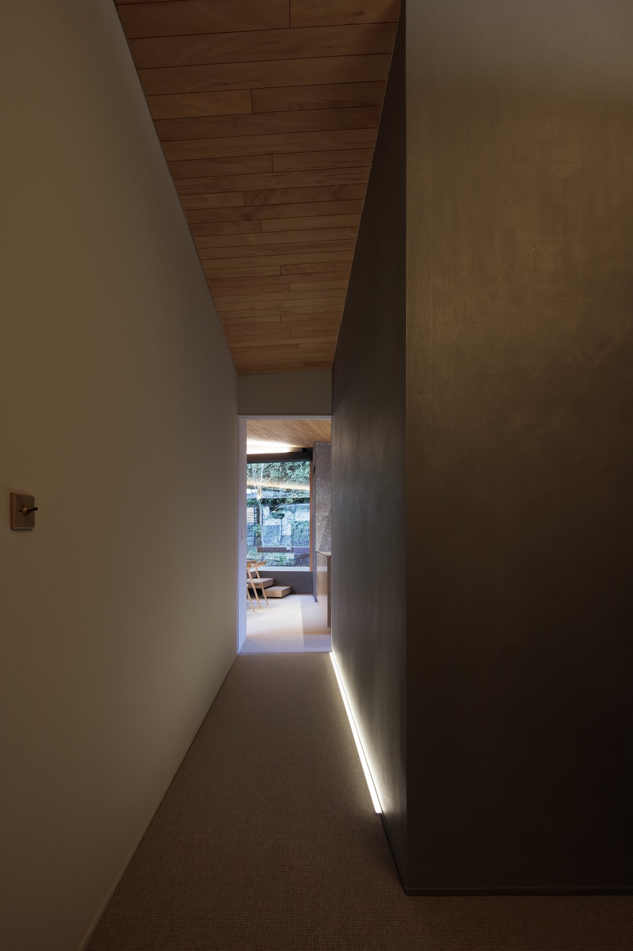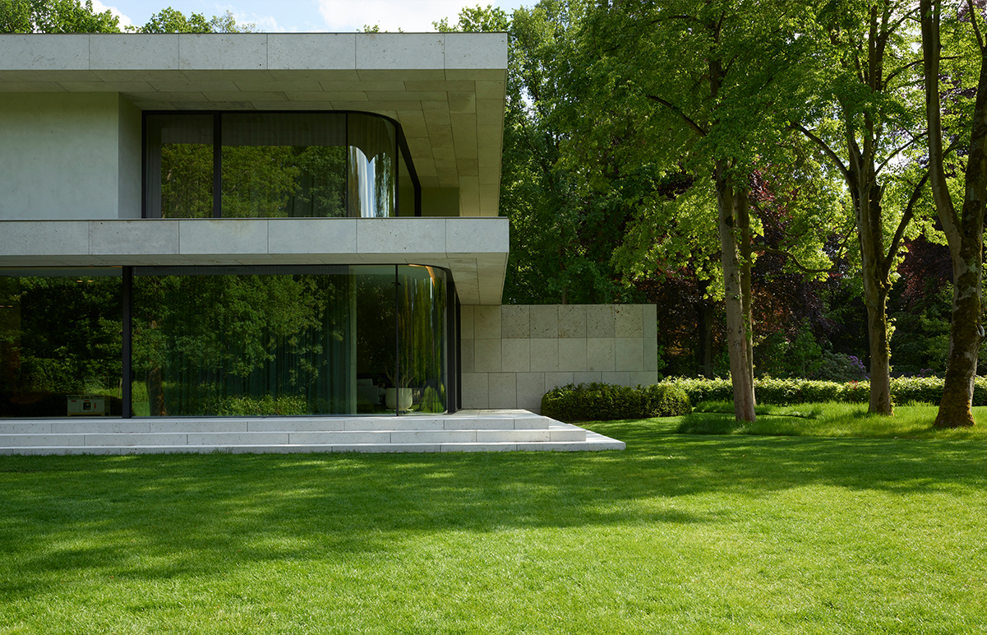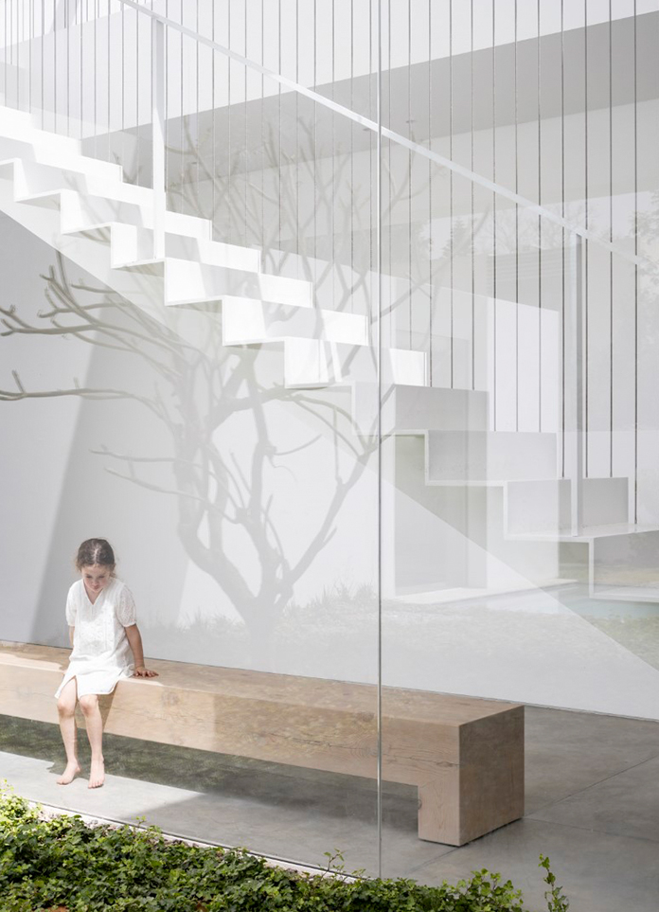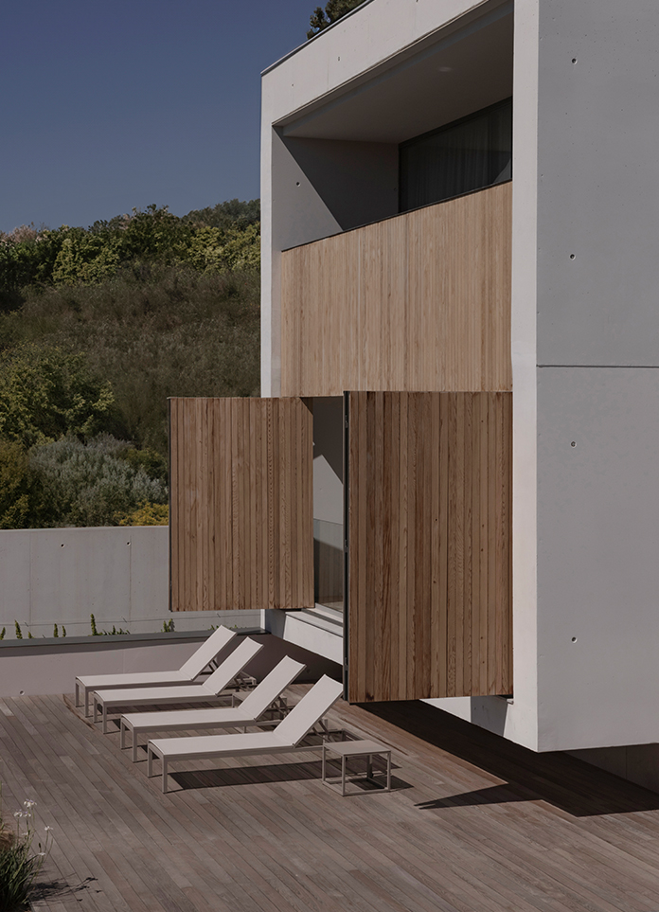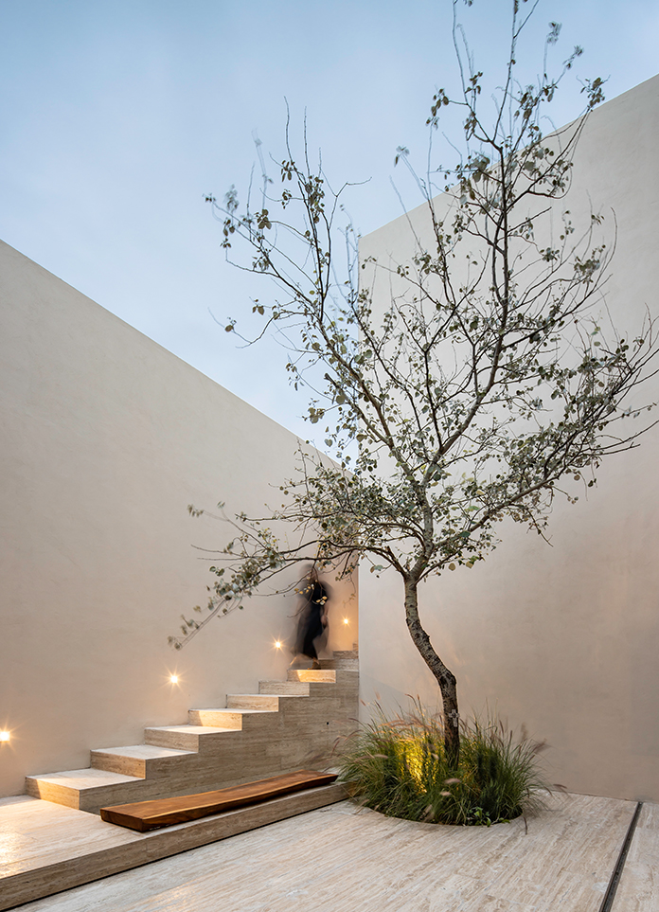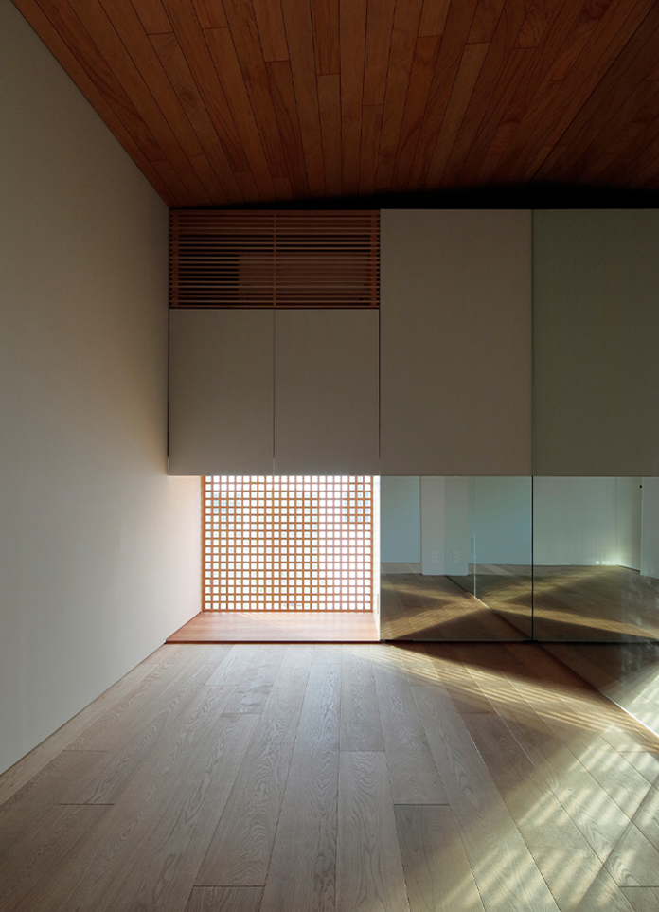
Relationships are created by the single-story garden's floor, roof, walls, and openings. This house is the architect's residence. The site is in a quiet residential area on a gentle slope and is bordered on the north by a lush green row of Japanese white oak and a large camphor tree. The district has a setback distance from the site boundary, allowing for more space between neighboring buildings.
Therefore, Masaaki Mitani thought it would be possible to create a landscape that would harmonize with the surrounding environment by creating an encircling path of continuous greenery from the north side down along the open garden to the courtyard, thereby bringing a lush green environment into the house.
In addition, the base of the building is 1m higher than the front street, so the interior is not visible from the outside, even though the residence has large open windows. The front garden, courtyard, living room, and north garden are configured as if enclosed, creating a relationship in which each place appears to overlap.
Furthermore, the floor level gradually changes from the entrance to the courtyard, deck terrace, sitting room, bathroom, and bedrooms at 450mm intervals. The roof and eaves gently connect each room to the courtyard while sloping continuously. The overlapping of the walls and greenery creates a rich relationship between the interior and exterior with a sense of depth, and the openings in the roof that allow the sky to appear and disappear, the different floor levels, and the overlapping of the greenery on the ground creates a sense of horizontal depth, enclosure, and overlapping of upper and lower levels, creating a variety of expressions and a sense of comfort as if the building is gently protected. The house is designed to be a comfortable place to live.
Throughout the structure, playful shadows are cast by trees and the roof, while radiant beams of sunlight illuminate the floor and walls allowing visitors to enjoy a scene that changes with the seasons. When the windows are opened, the sloping roof guides a gentle breeze inward, and the scent of greenery brings a pleasant sense of unity. This is a residence where one can enjoy the relationship between the greenery, the surrounding environment, and the various parts of the residence.
- Architect: Masaaki Mitani
- Photos: Koichi Torimura
- Words: Qianqian









