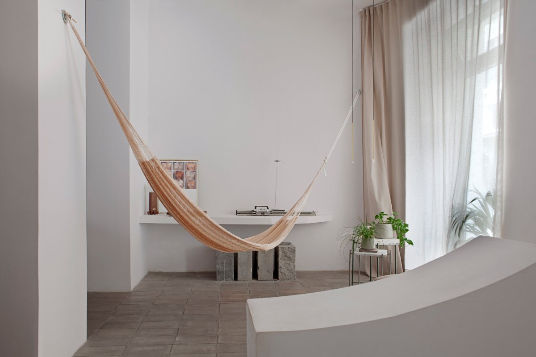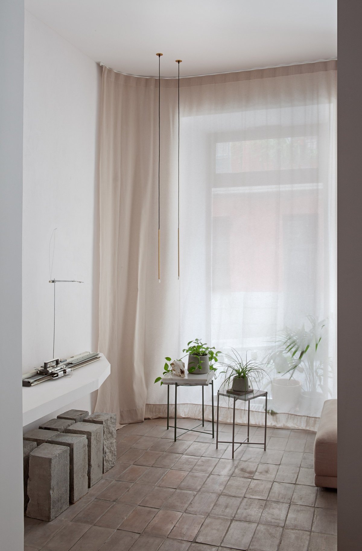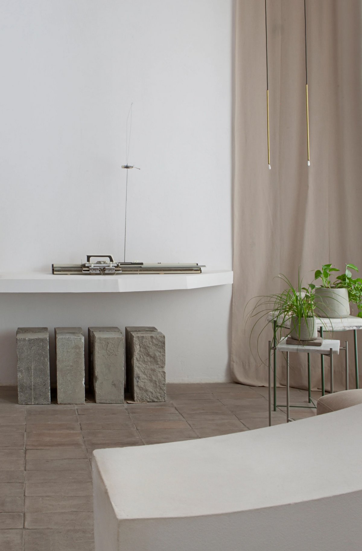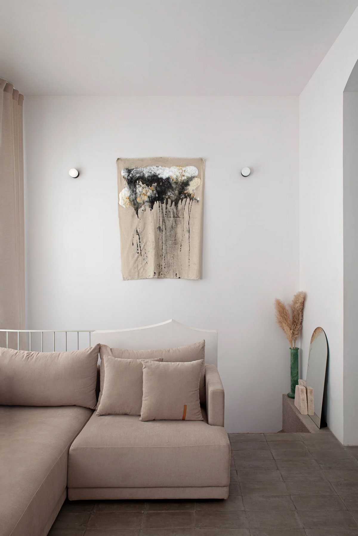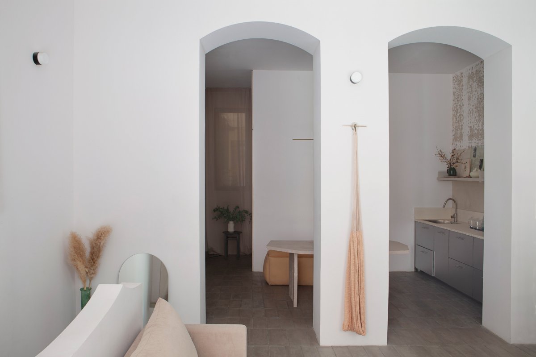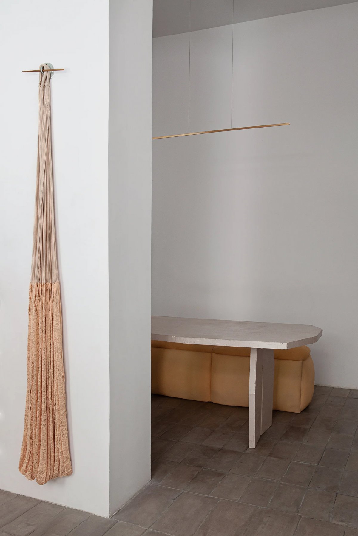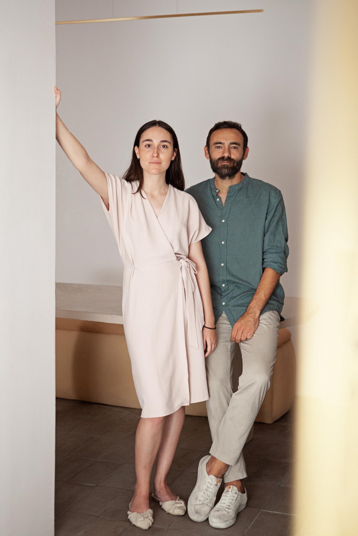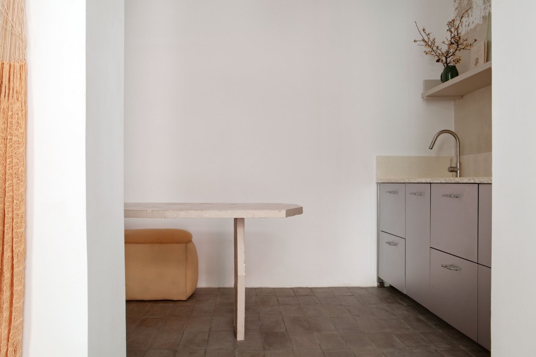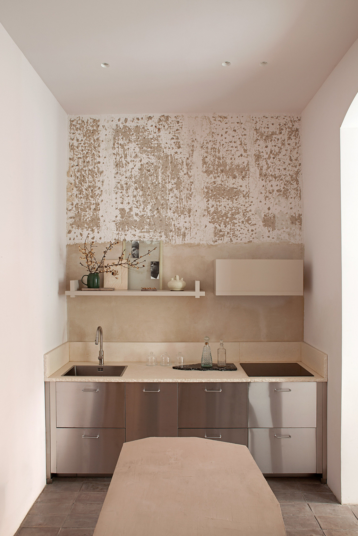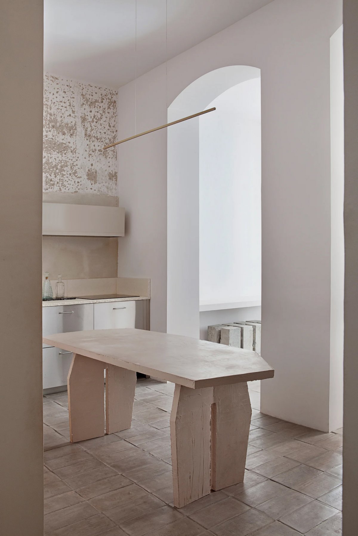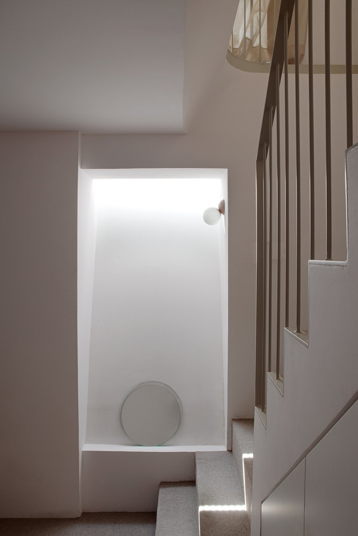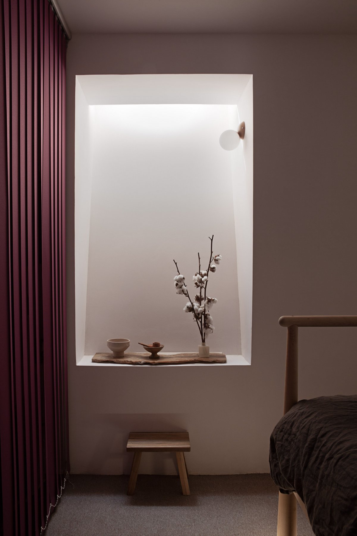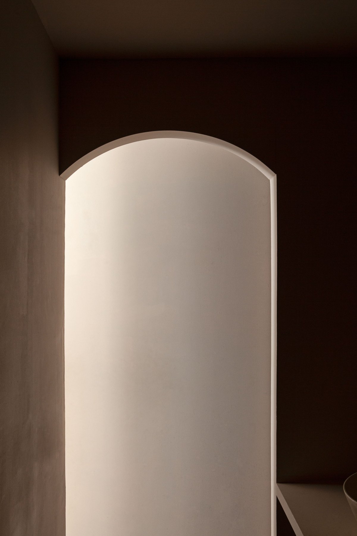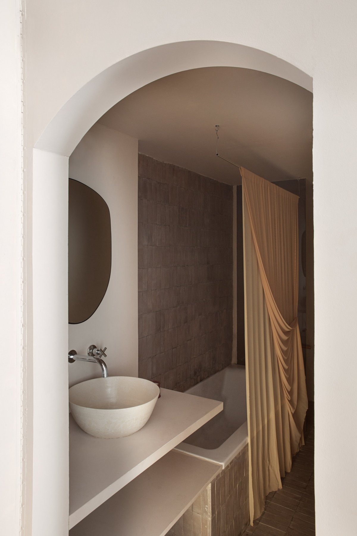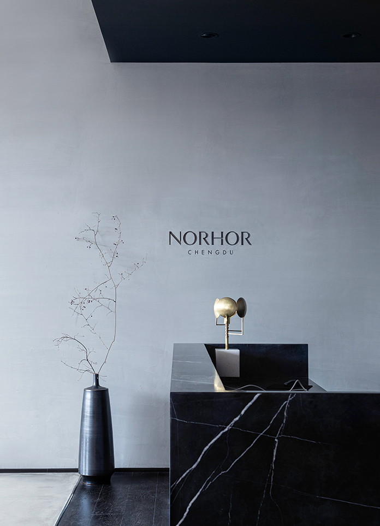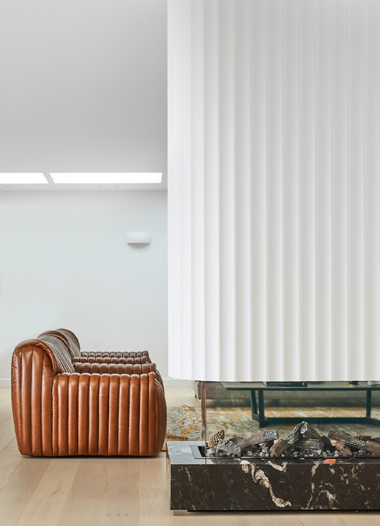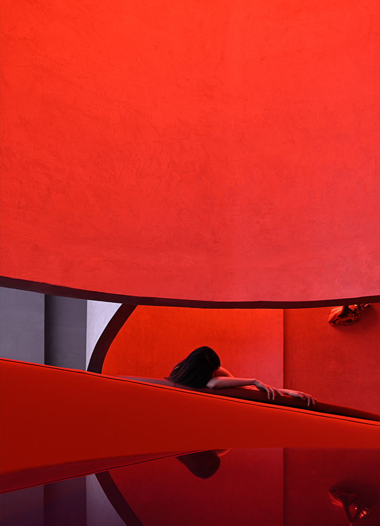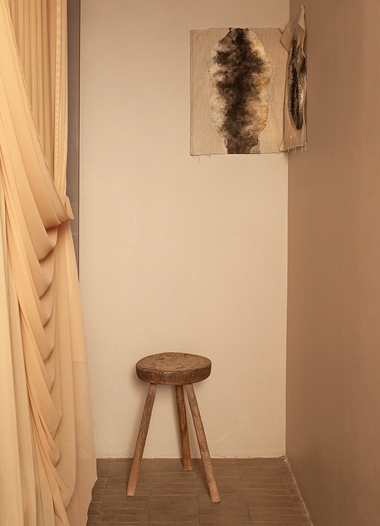
In the heart of the city of Madrid a small architecture called by its creators ‘Casa Olivar’ is born. The interior design has been conceived by the couple of designers Matteo Ferrari and Carlota Gallo in order to transform it into their home.The project was conceptualized as a living object in continuous transformation, where various stages and uses can be accommodated.Casa Olivar is both a house and a place: an intimate space where the creativity can evolve but above all, a space designed to be enjoyed and shared.
Located in a traditional “Madrilenian Corrala” building, find place this two-level apartment bounded by a facade and an inner courtyard with a historic character.The distribution is organic and characterized by the succession of consecutive spaces; the central partition has been altered respecting the same proportions of the facade openings and forming two lowered arches in the traditional style.
The intervention aims to generate a lighting and visual connection to provide the sensation of spatial openness and to connect with the outside world. The natural light sources are thus visible from all points of the house, generating an atmosphere characterized by nuances of light and soft shadows.The light flows through the space, changing its intensity according to the room and in harmony with the circadian rhythm: the living room flooded with natural light, the kitchen in a subtle shadow and the bedroom distinguished by a relaxing atmosphere.
The kitchen is set around a sculptural central table: the main character where the daily actions takes places.The atmosphere changes its tone in the bathroom with ochre colours and a curtain inspired by the skin's tactile sensations. Made of nylon, it brings a sense of warmth and dynamism to the space, establishing a dialogue with the artworks at the back of the room.The handmade terracotta tiles give continuity between the different rooms, covering the floor and embracing the walls of the bathroom. Used in various formats and sizes, they contribute to enrich the spatial perception and give identity to the architectural volumes.
Most of the natural stones has been recovered during the renovation work and are used alternately throughout the space to create low tables and display stands. The antiqued limestone worktop and the tadelakt finish of the sculptural table find their breaking point in the kitchen's aluminum, conferring a more contemporary look to the ensemble.
- Interiors: Matteo Ferrari Studio
- Photos: Asier Rua
- Words: Qianqian
