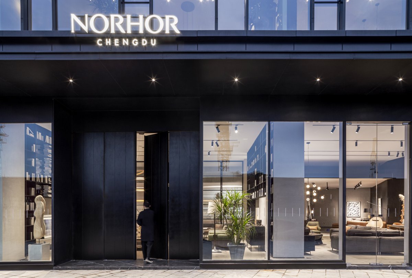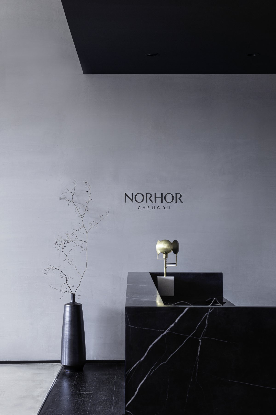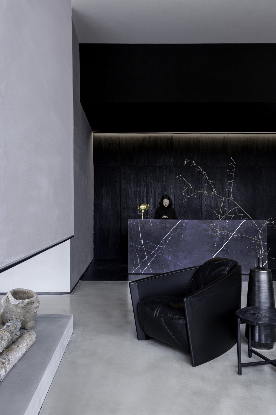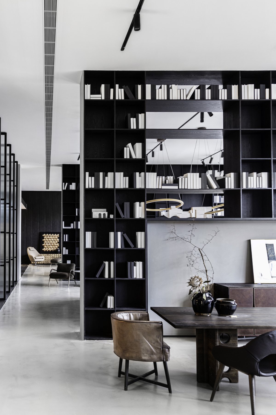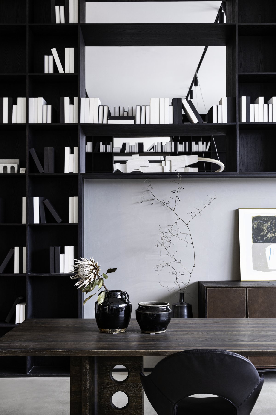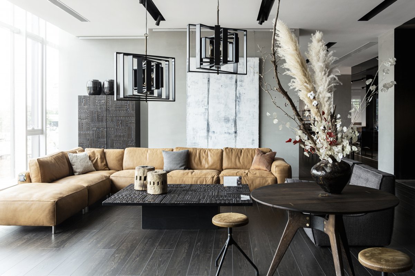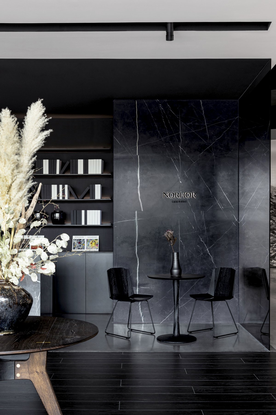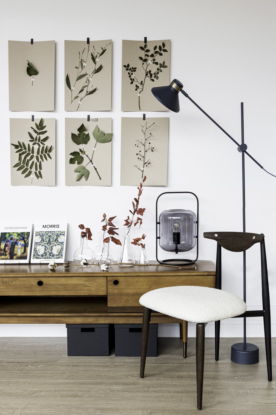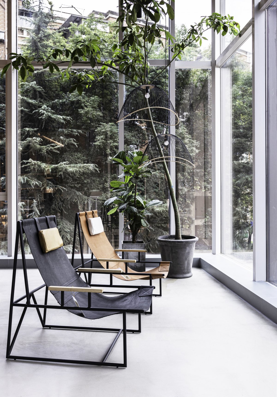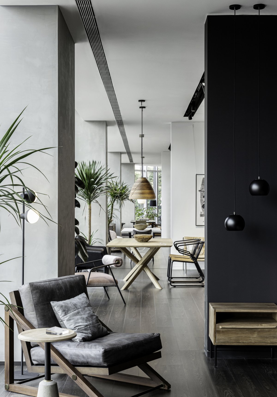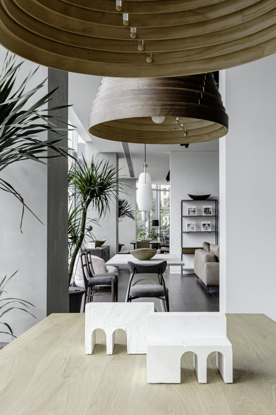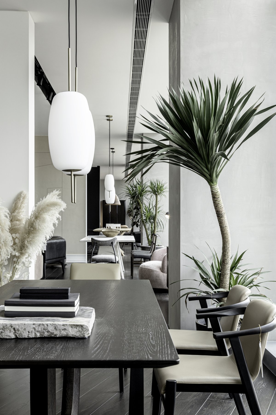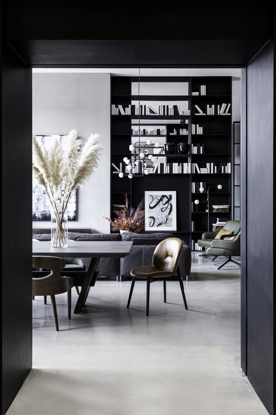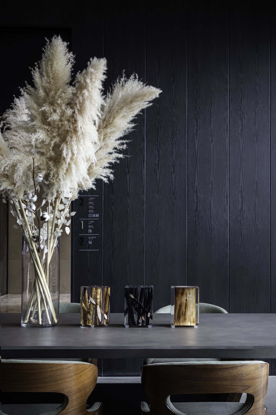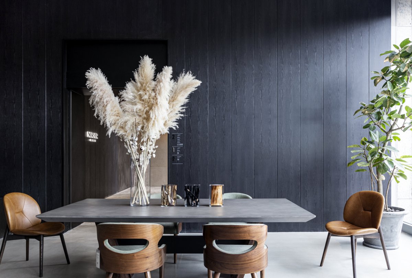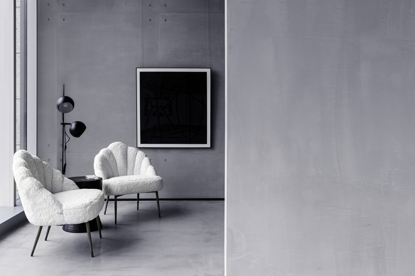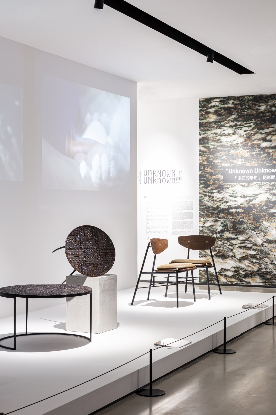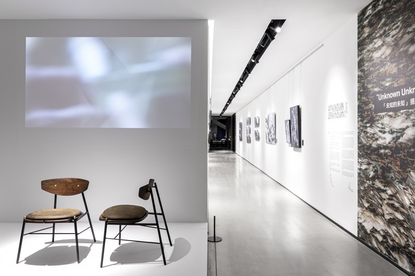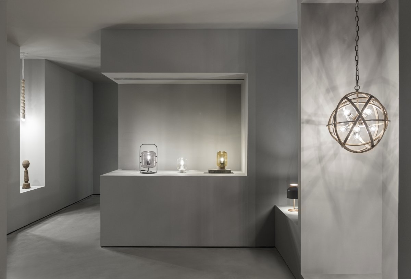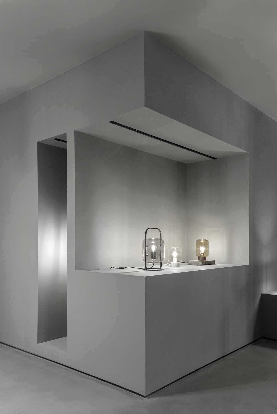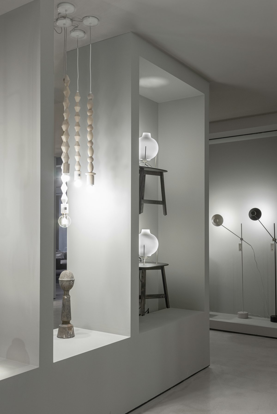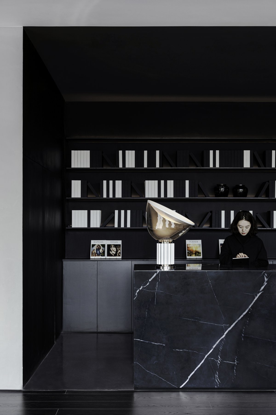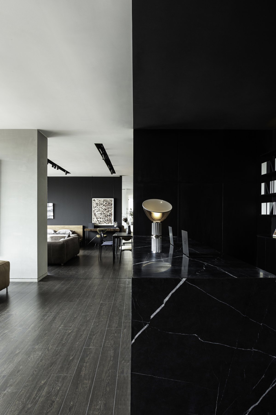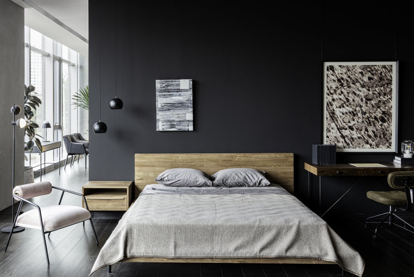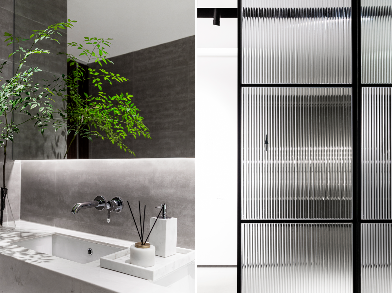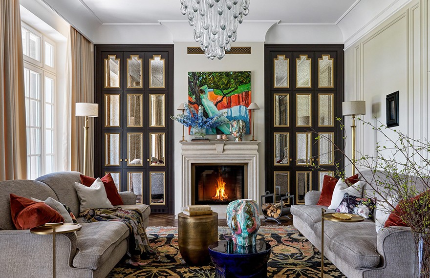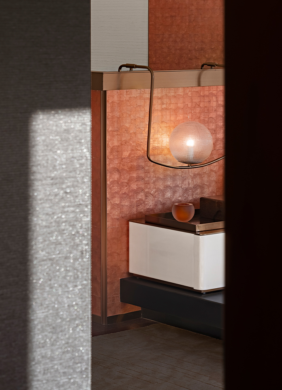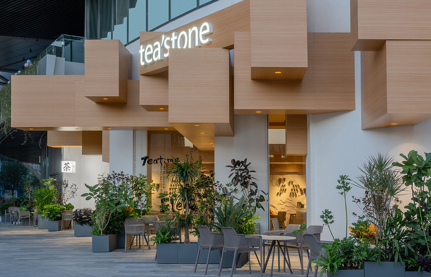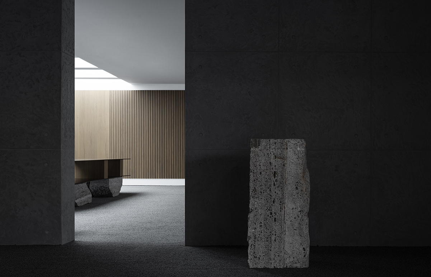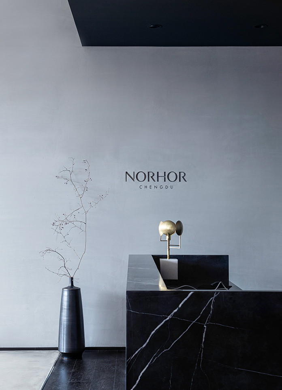
The southwest Flagship Exhibition Hall of famous household brand norhor with an area of 3500 square meters opened in Chengdu, which is also the second household exhibition hall designed by Muxin studio for norhor. This home furnishing exhibition hall with more than 50 international furniture brands truly conveys norhor's belief that all changes should start from home.
Muxin studio's design approach reveals the core concept of the exhibition hall space, "space serves products". Space is the role of making a good canvas, the identity of backward, and exhibits are the core needs to be highlighted in the space. The reason that affects people's choice of consumption place is no longer a single transaction and consumption channel, but a new field experience.
More than 30 meters long glass curtain wall enables passing vehicles and pedestrians to see part of the exhibits, and the divided exhibition areas in the exhibition hall are connected with each other to form a circular exhibition space. At the entrance, the design team used the design method of virtual reality contrast. The Black Gate highlights the main body, creates a better sense of space, and makes the picture more layered.
Reception area and exhibition space are naturally integrated, not an independent and traditional reception area, but a part of the space scene. The whole exhibition hall is divided into high-end brand area, creative brand area, public brand area, lighting exhibition area and art exhibition area to achieve product display and pure space experience. Let people communicate with people, people with furniture, people with space, inspire people to think about home aesthetics and life style in the process of tour. With the original texture of the material, it presents the characteristics of firmness and durability, as well as the calmness and elegance that can bring aesthetic feeling to any space.
The biggest problem Muxin studio has to solve is how to effectively divide the space and orderly display multi category products. Based on the ingenious conception of space, Muxin studio uses the columns of the original building to create a space with fluidity, sequence, division and communication.
Muxin studio uses natural elements such as cement to cultivate a simple beauty through texture, tone and quality of handicrafts. All of these elements inform and inspire this carefully planned space, aiming to respect norhor's idea of environmental protection and nature. Muxin studio always adheres to restore the characteristics of materials, combining with cement, wood, metal, glass, stone and other natural materials to express the natural and warm atmosphere. Muxinstudio's sensory processing of texture, color and finished products, as well as the placement of these elements, are naturally combined with the product's touch.
The art gallery uses the narrow corridor space to inject the blood outside the business into the brand and space, provide the opportunity for young and excellent artists and students to show, enrich the space experience and also reflect the strong sense of social responsibility of noror. The square and introverted volume brings excellent atmosphere. The multi-level body blocks in the interior meet the requirements of different lighting forms, while greatly enriching the dynamic line of sightseeing.
- Interiors: Muxin Studio
- Photos: Wu Yue
- Words: Chen Lin
